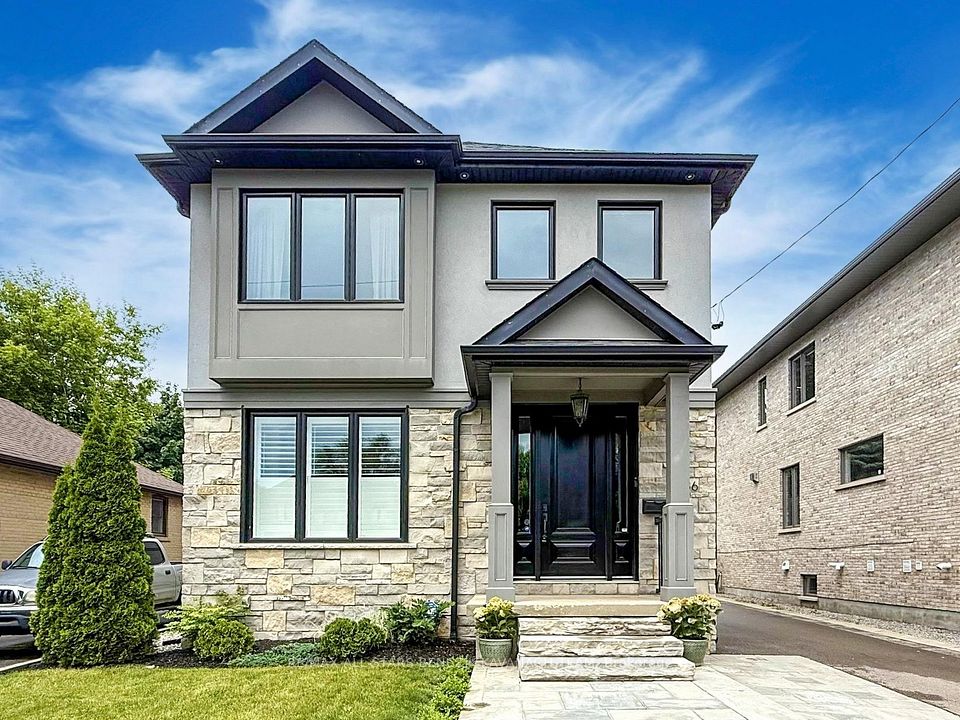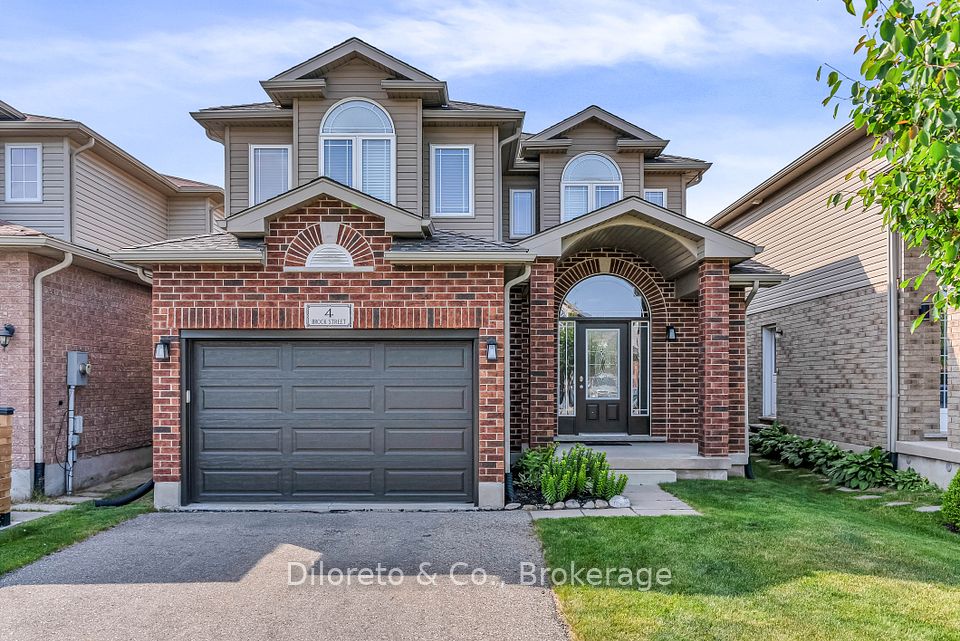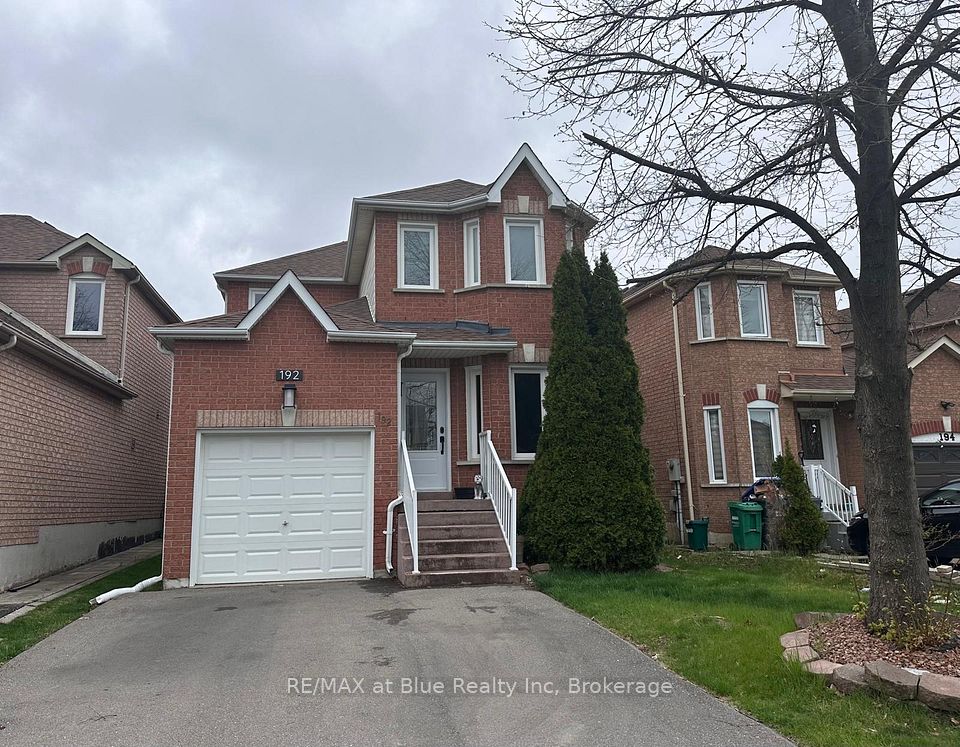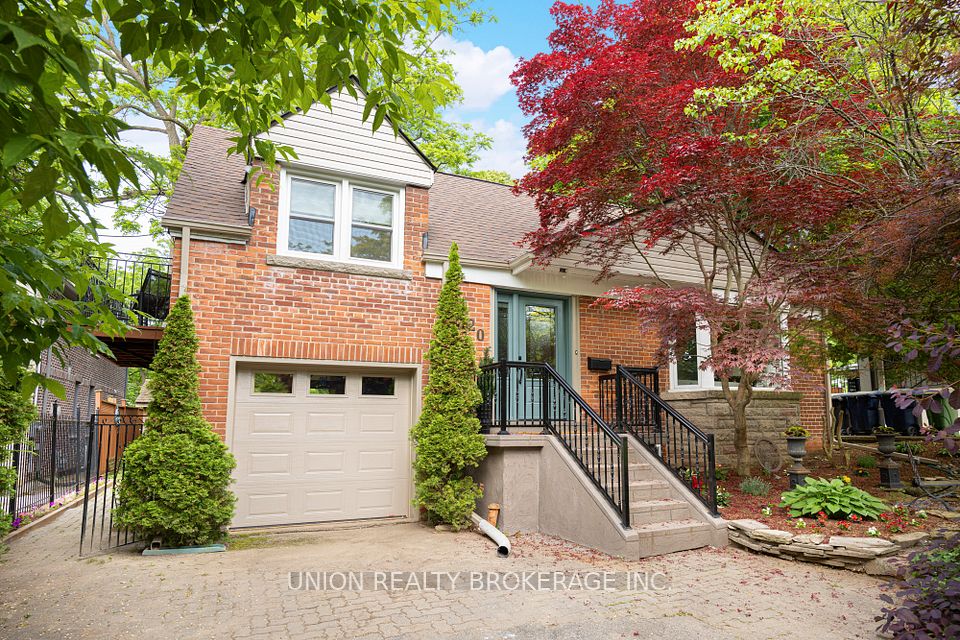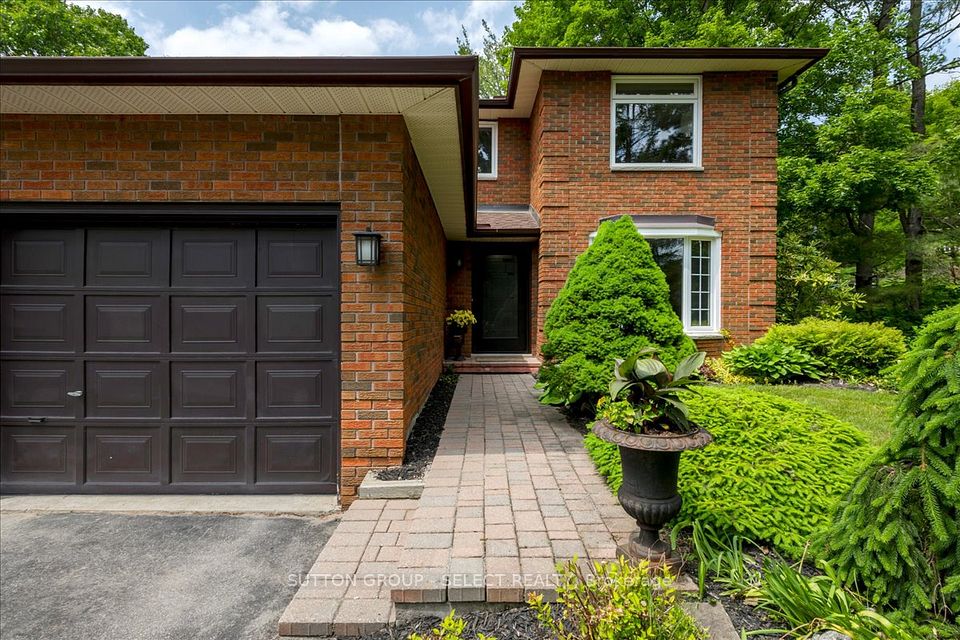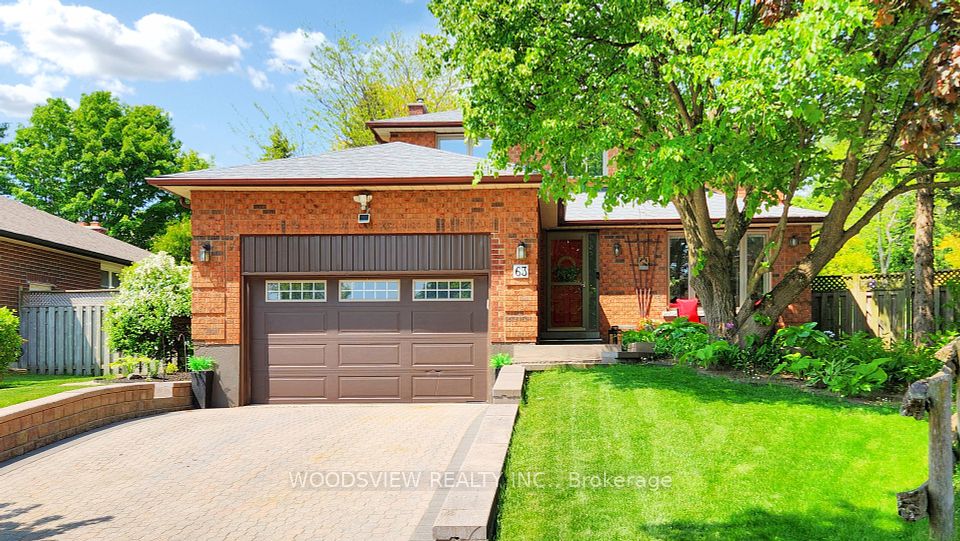
$1,400,000
55 Scotchmere Crescent, Brampton, ON L6P 3A6
Price Comparison
Property Description
Property type
Detached
Lot size
N/A
Style
2-Storey
Approx. Area
N/A
Room Information
| Room Type | Dimension (length x width) | Features | Level |
|---|---|---|---|
| Living Room | 6.6 x 3.7 m | Open Concept, Combined w/Dining, Hardwood Floor | Main |
| Dining Room | 6.6 x 3.7 m | Combined w/Living, Window, Hardwood Floor | Main |
| Family Room | 5.45 x 3.4 m | Cathedral Ceiling(s), Large Window, Hardwood Floor | Main |
| Kitchen | 4.14 x 2.59 m | Centre Island, Stainless Steel Appl, Tile Floor | Main |
About 55 Scotchmere Crescent
*Immaculately Maintained Detached Home On Prestigious Quiet Crescent*Elegantly Appointed 4 Bedroom/ 5 Bathroom Home on Approx. 50ft Premium Lot*Spacious Sun-Filled Principle Rooms*Featuring Hardwood Floors, Oak Staircase, Open-To-Above Vaulted Ceiling Family Room With Large Windows* Eat-In Kitchen With S/S Appliances, Centre Island, Large Breakfast Area With Pantry Overlooking Rear Yard* Massive Primary Bedroom Retreat Complete With Walk-In Closet, 5-PC Ensuite, Custom Closet Organizers*Jack & Jill Semi- Ensuite *Inside Garage Door Access* Professionally Finished Basement* Separate Side Entrance* Home Features Built In Surround Sound, Cold Room, Tons Of Storage Space. Conveniently Located Close To All Amenities, Must Be Seen To Be Appreciated!
Home Overview
Last updated
May 12
Virtual tour
None
Basement information
Finished, Separate Entrance
Building size
--
Status
In-Active
Property sub type
Detached
Maintenance fee
$N/A
Year built
--
Additional Details
MORTGAGE INFO
ESTIMATED PAYMENT
Location
Some information about this property - Scotchmere Crescent

Book a Showing
Find your dream home ✨
I agree to receive marketing and customer service calls and text messages from homepapa. Consent is not a condition of purchase. Msg/data rates may apply. Msg frequency varies. Reply STOP to unsubscribe. Privacy Policy & Terms of Service.






