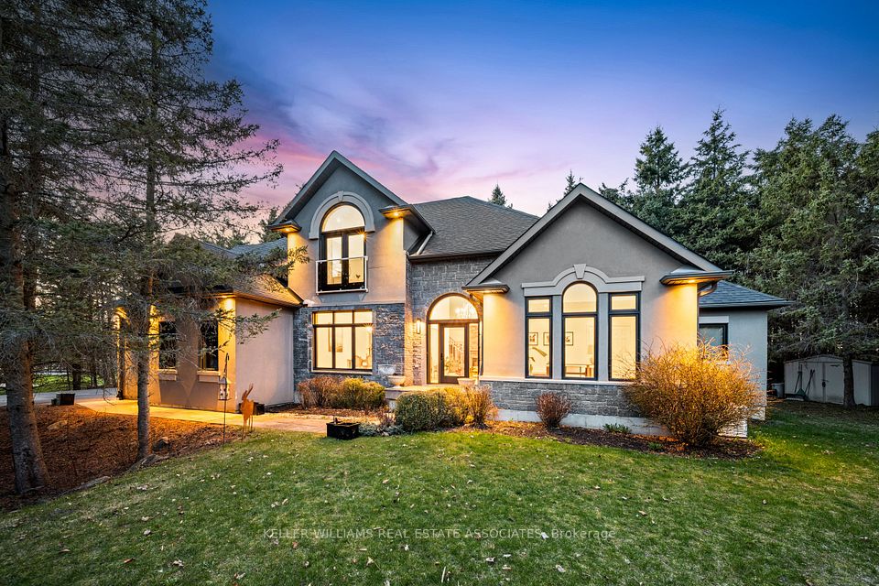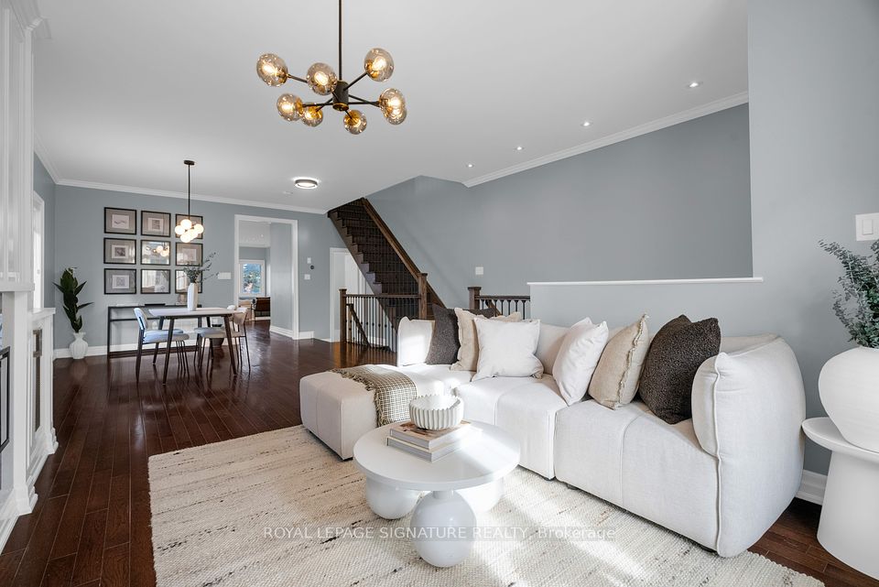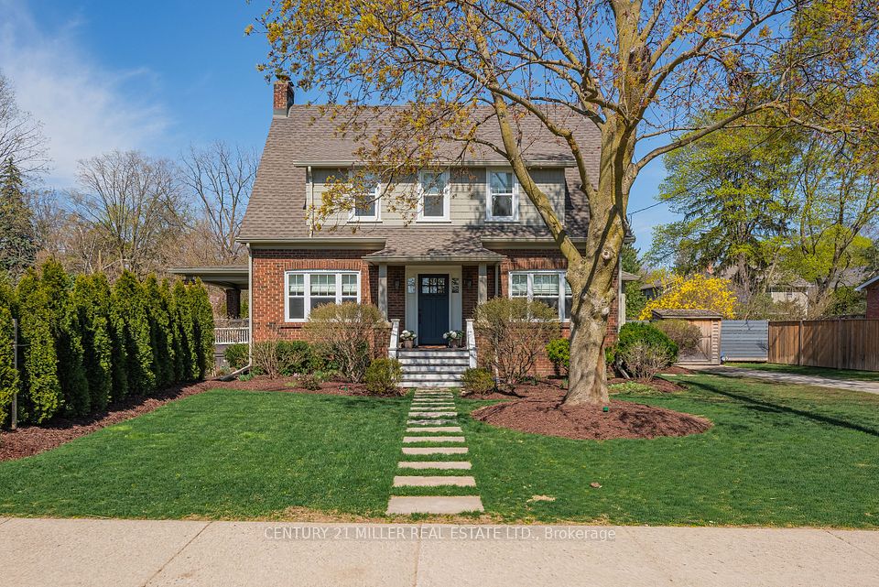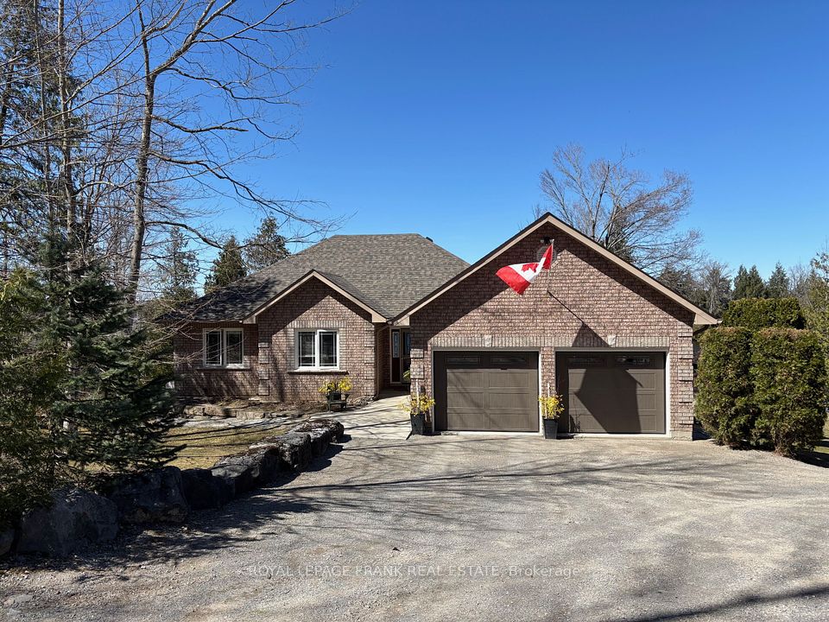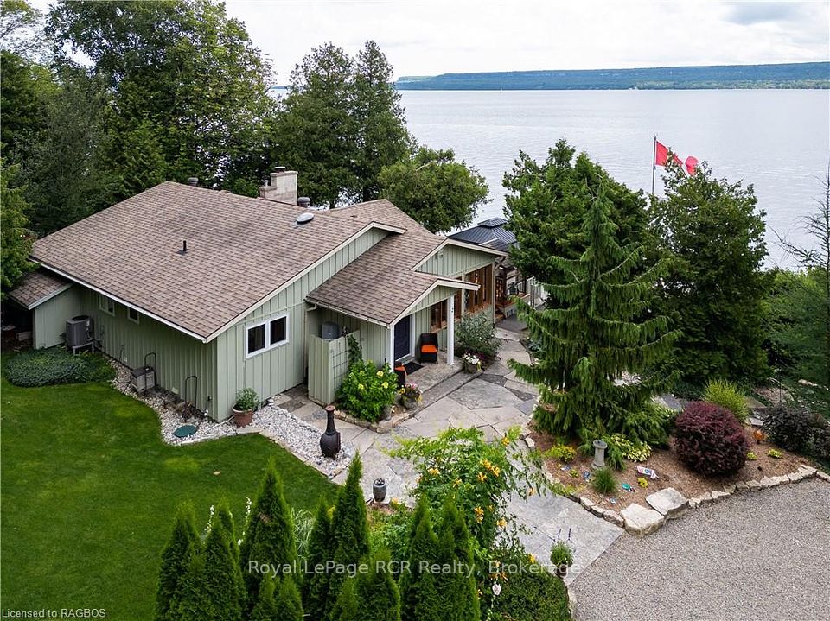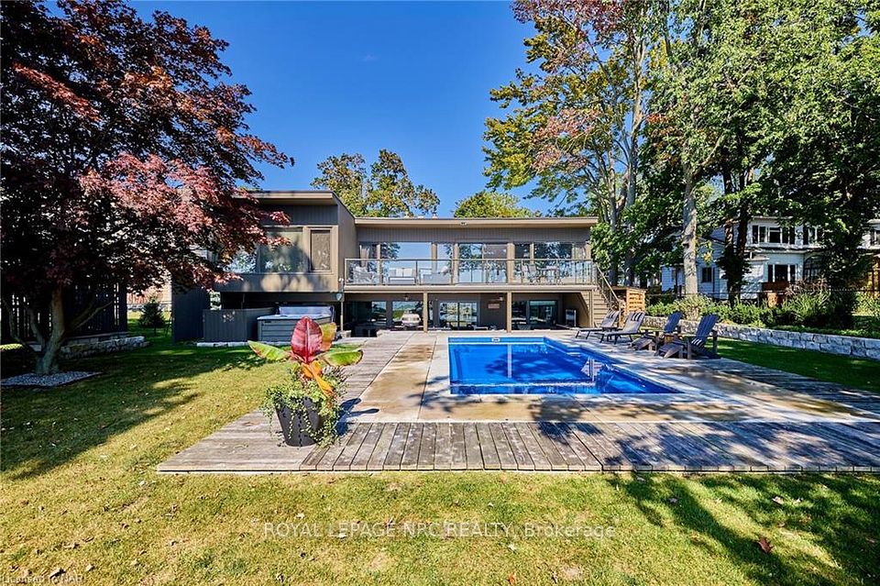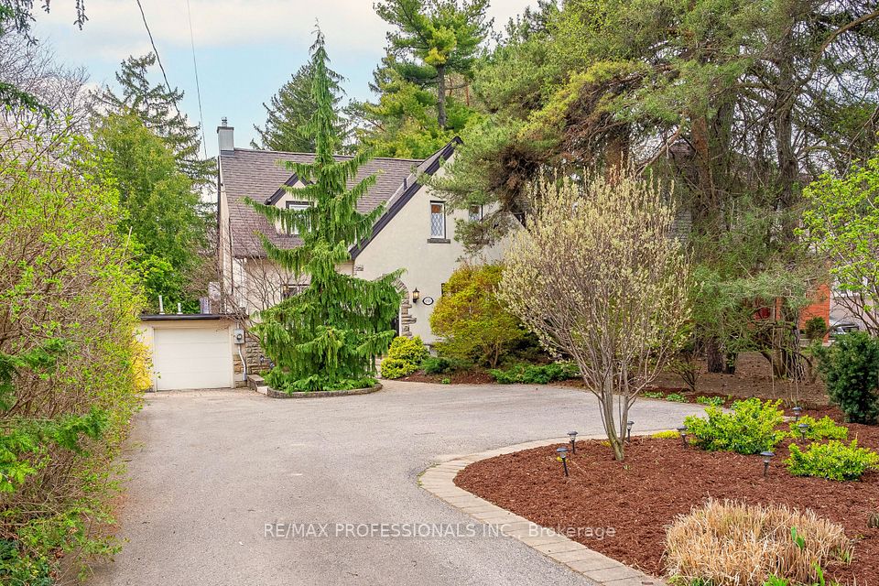$1,875,000
55 Westglen Crescent, Toronto W08, ON M9B 4R2
Virtual Tours
Price Comparison
Property Description
Property type
Detached
Lot size
< .50 acres
Style
Backsplit 5
Approx. Area
N/A
Room Information
| Room Type | Dimension (length x width) | Features | Level |
|---|---|---|---|
| Foyer | 1.83 x 1.93 m | N/A | Main |
| Kitchen | 3.56 x 3.56 m | N/A | Main |
| Breakfast | 3.35 x 3.53 m | N/A | Main |
| Great Room | 6.91 x 2.87 m | N/A | Main |
About 55 Westglen Crescent
Uniquely remodeled, great family home features 3 bedrooms & 2.5 baths. Original home expanded with a large addition and then a full renovation starting in 2011. There is a Site plan from the 2011 construction as well as a fairly recent survey (from 1997). The property features a 50' x 150' lot on a very quiet crescent with Glen Park across the street. The property backs on to 300' deep properties with mature trees for added privacy. The exterior is stucco and stone. Primary bedroom features a balcony and 5 piece ensuite, (double sink, 6' tub and glass shower). There is a stone faced, wood burning fireplace in the family room. Floor coverings feature hardwood throughout except for the tile in foyer, kitchen, bathrooms (laminate in basement). There is plenty of parking available on the 9 car driveway and in the detached 2 car garage which is 23' deep & 18' wide (inside dimensions) with 2 GARDOs included. Tasteful Hunter Douglas fabric blinds in Kitchen and Great Rooms and between-the-glass blinds on both sets of patio doors. The home includes a hard wired alarm system (no contract), as well as a surveillance system w/4 cameras and extra replacement cameras as well as a full central vacuum system and is fully wired for CAT5e , RG6 etc... Basement waterproofing and new weeping system was installed in 2011. Sound systems with receivers and "in ceiling" speakers in the Family room, kitchen / dinette, and Recreation Room - receivers included. Flagstone walkway and porch at front with landscape lighting and irrigation system. Covered back porch with gas line for bbq (with Weber bbq included). The rear yard features an interlocking stone back patio, as well as an irrigation system. The home has 2 furnaces, and includes central air. The basement includes a finished Rec. Room, office, laundry and mechanical room as well as crawl space for storage. Fridge, gas stove, d/w, microwave, as well as washer, dryer and a second fridge in the basement.
Home Overview
Last updated
11 hours ago
Virtual tour
None
Basement information
Finished
Building size
--
Status
In-Active
Property sub type
Detached
Maintenance fee
$N/A
Year built
2024
Additional Details
MORTGAGE INFO
ESTIMATED PAYMENT
Location
Some information about this property - Westglen Crescent

Book a Showing
Find your dream home ✨
I agree to receive marketing and customer service calls and text messages from homepapa. Consent is not a condition of purchase. Msg/data rates may apply. Msg frequency varies. Reply STOP to unsubscribe. Privacy Policy & Terms of Service.







