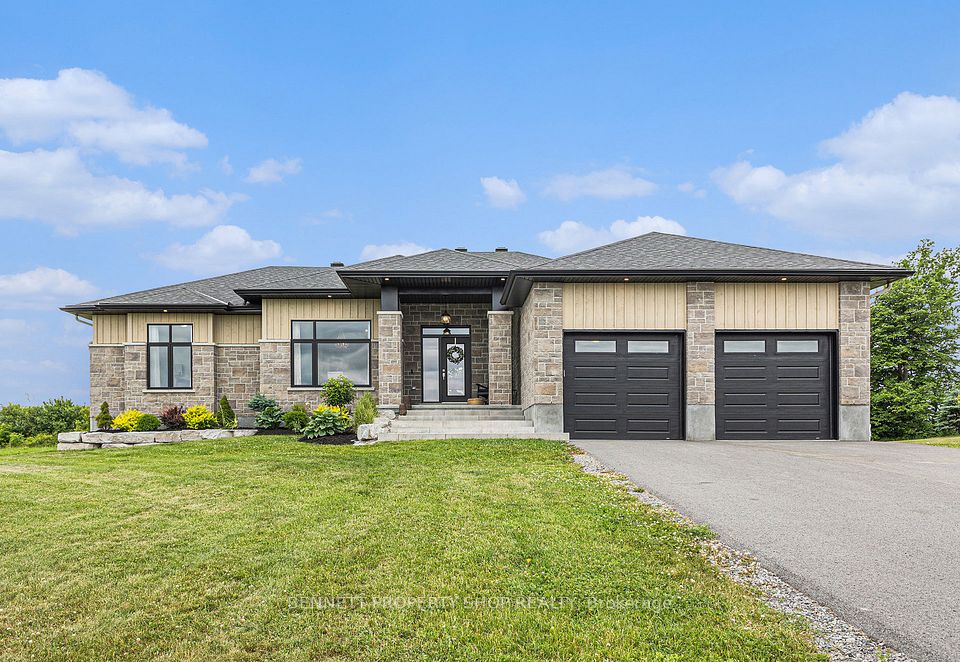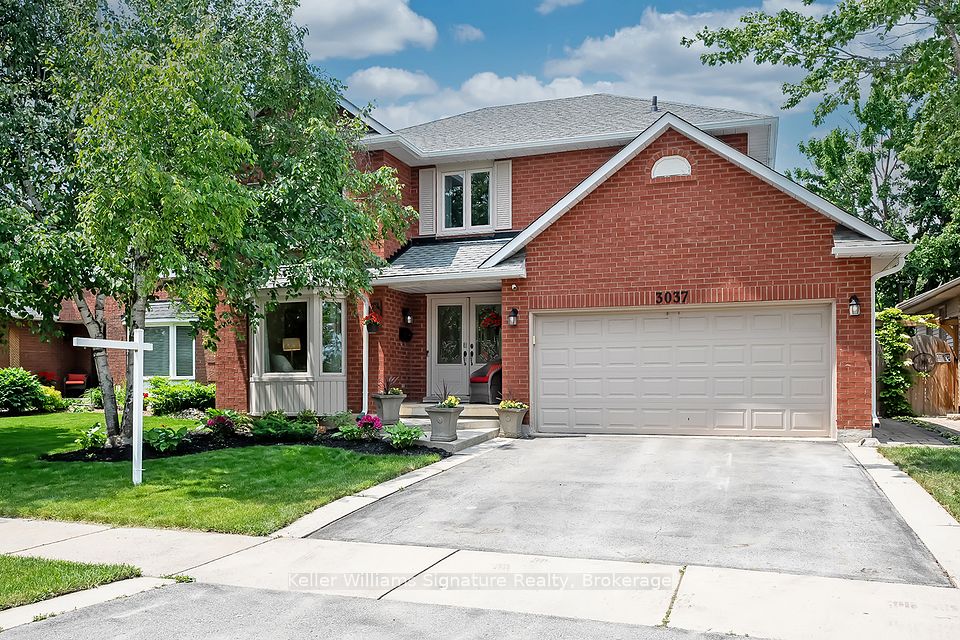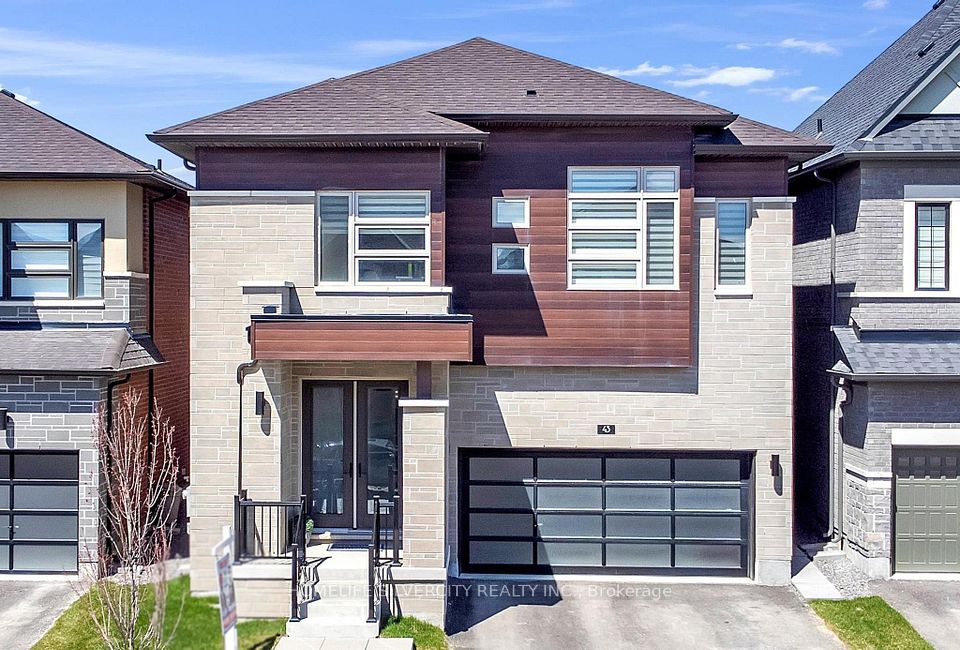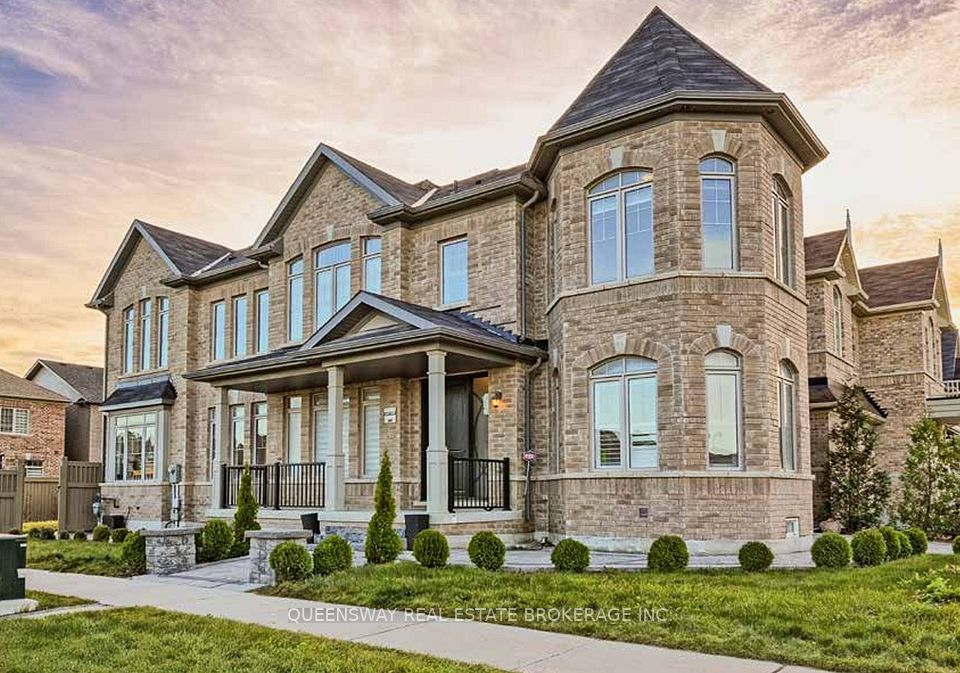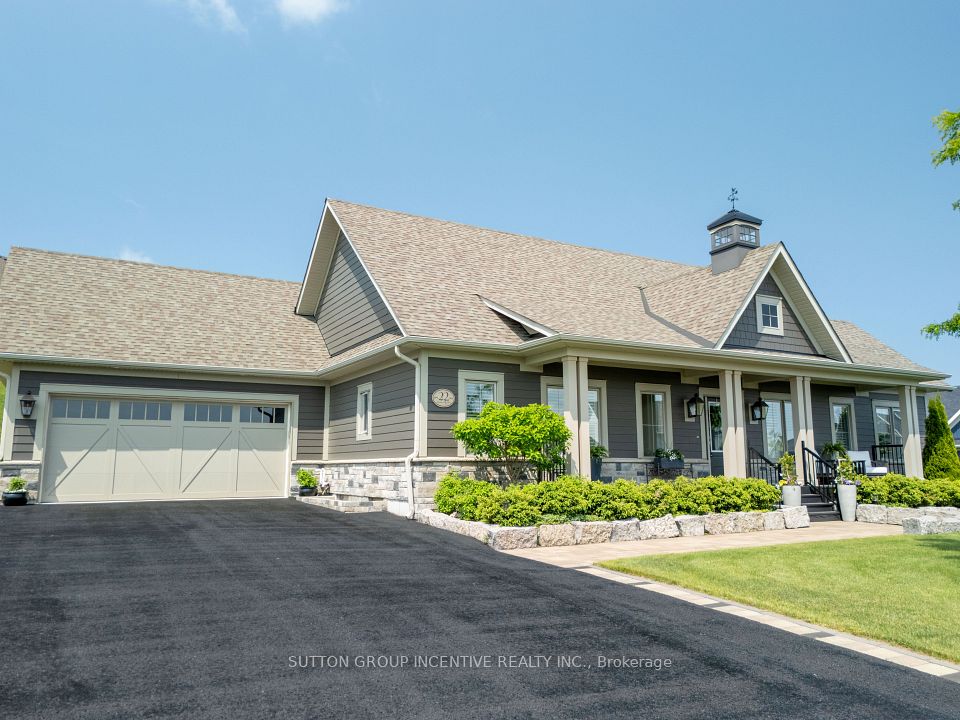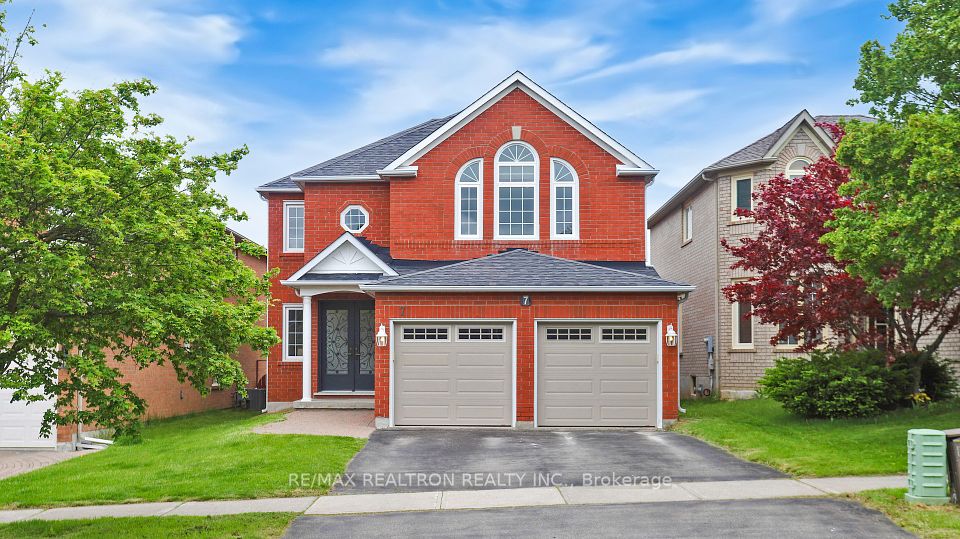
$1,799,900
551 Military Trail, Toronto E09, ON M1E 4S7
Price Comparison
Property Description
Property type
Detached
Lot size
N/A
Style
Other
Approx. Area
N/A
Room Information
| Room Type | Dimension (length x width) | Features | Level |
|---|---|---|---|
| Living Room | 7.54 x 5.22 m | Coffered Ceiling(s), Window, Fireplace | Main |
| Dining Room | 4.33 x 4.02 m | Laminate, Window, Wainscoting | Main |
| Kitchen | 3.21 x 5.22 m | Modern Kitchen, Window, Stainless Steel Appl | Main |
| Office | 5.32 x 3.55 m | Laminate, Window, Fireplace | Main |
About 551 Military Trail
Calling all savvy investors! great income potential. Great for growing families with separate nanny/in-law suite. also great for rental to UofT students. Separate mailing addresses for Canada Post, Separate Hydro and Enbridge Gas for both houses. Tons of upgrades throughout both houses: windows, stainless steel appliances, fireplaces, privacy fence. Lots of added security features glass breaking detection and 10 security cameras. huge driveway can park up to 10 cars or RV/boat. Oversized backyard and deck - great for kids to play or entertaining large gatherings! Ravine lot. Backs onto Brooks Road Park. Like a farmhouse in the city. Ultra convenient location with quick access to walking trails, schools, UofT Scarborough Campus, Centennial College, Hospital, Hwy 401, grocery stores the list goes on! A truly unique property on a massive ravine lot. Don't miss this opportunity to live or invest in somewhere special and truly one of a kind. Welcome Home!
Home Overview
Last updated
May 3
Virtual tour
None
Basement information
None
Building size
--
Status
In-Active
Property sub type
Detached
Maintenance fee
$N/A
Year built
--
Additional Details
MORTGAGE INFO
ESTIMATED PAYMENT
Location
Some information about this property - Military Trail

Book a Showing
Find your dream home ✨
I agree to receive marketing and customer service calls and text messages from homepapa. Consent is not a condition of purchase. Msg/data rates may apply. Msg frequency varies. Reply STOP to unsubscribe. Privacy Policy & Terms of Service.







