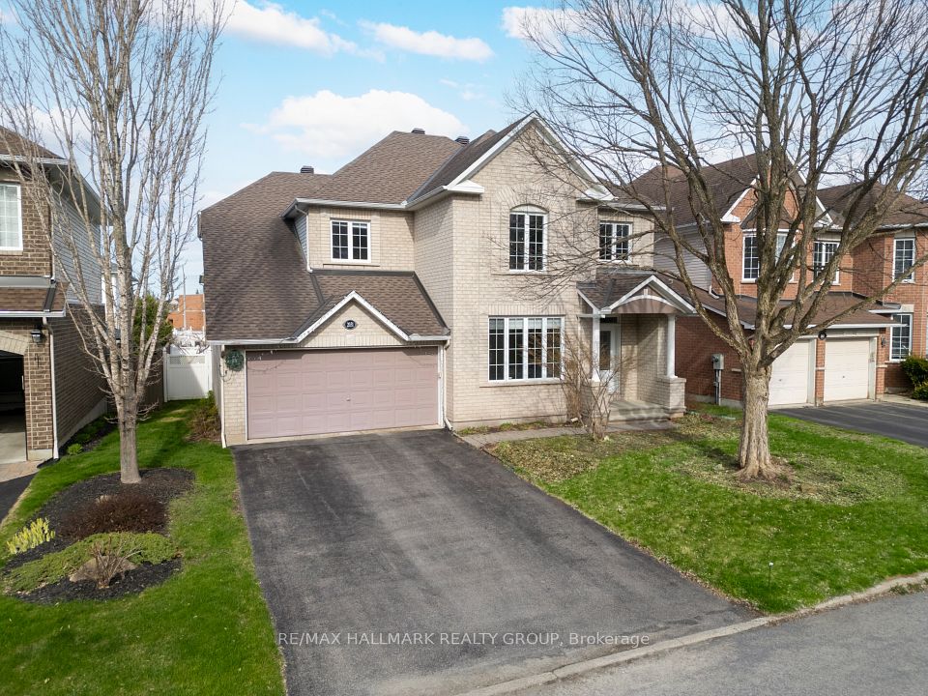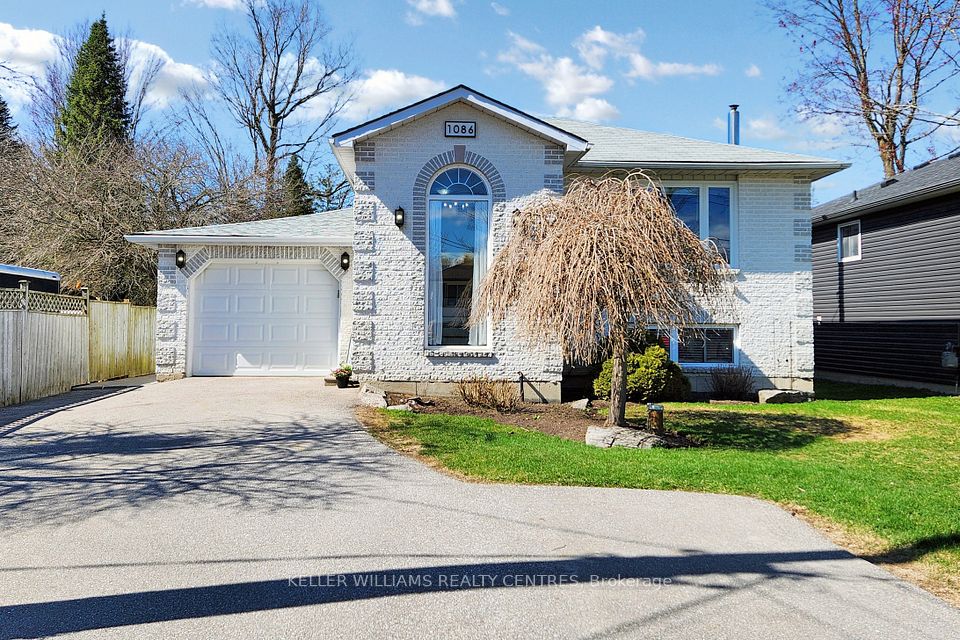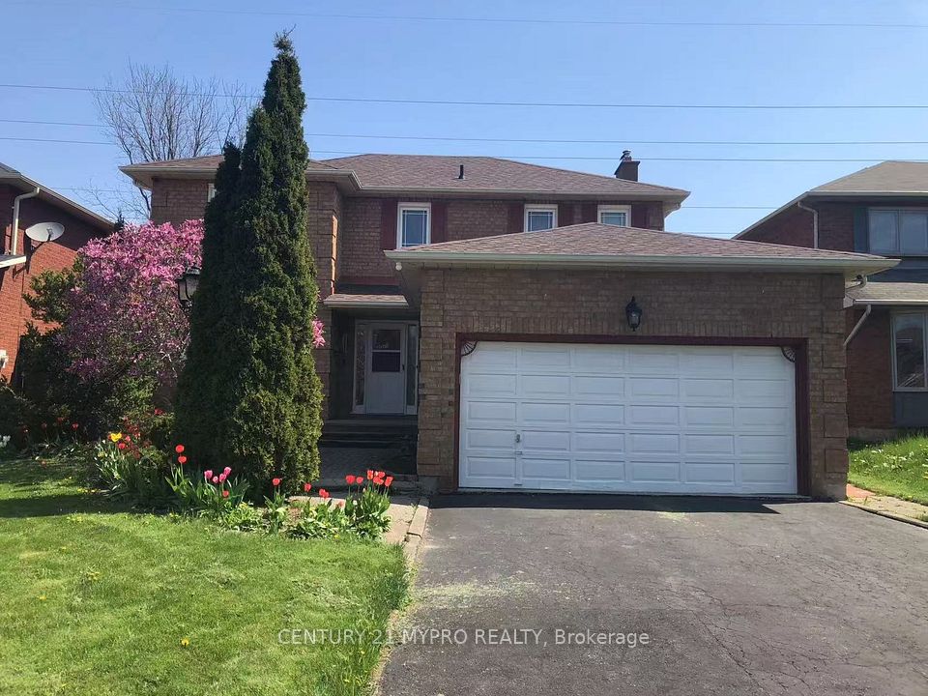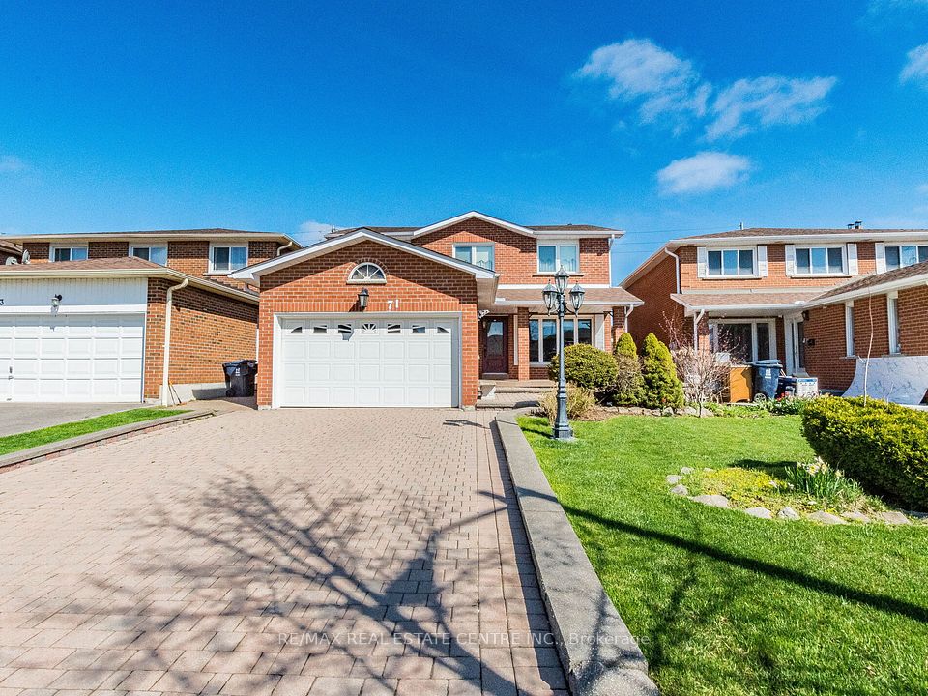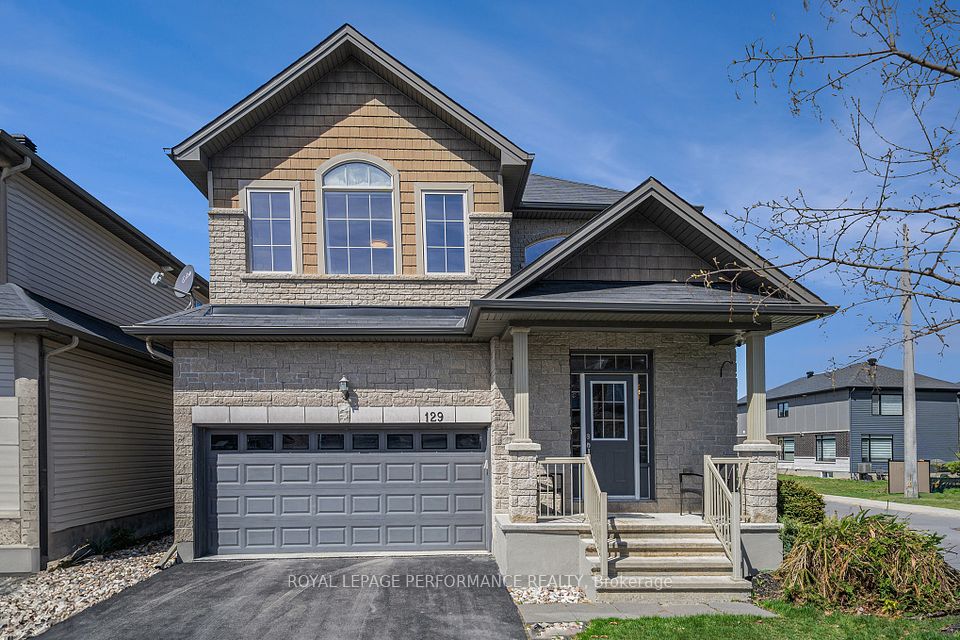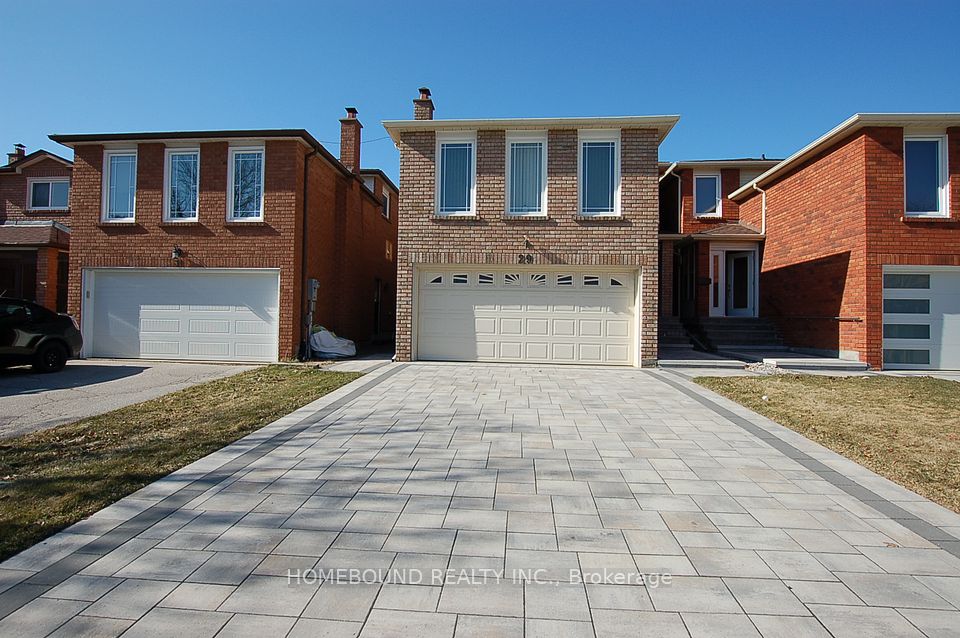$899,000
554 TATHAM Boulevard, Woodstock, ON N4T 0A7
Virtual Tours
Price Comparison
Property Description
Property type
Detached
Lot size
< .50 acres
Style
2-Storey
Approx. Area
N/A
Room Information
| Room Type | Dimension (length x width) | Features | Level |
|---|---|---|---|
| Kitchen | 4.35 x 3.63 m | Tile Floor, Walk-Out, Centre Island | Main |
| Living Room | 4.25 x 4.47 m | Hardwood Floor, Picture Window, Open Concept | Main |
| Dining Room | 3.94 x 2.86 m | Hardwood Floor, Large Window, Open Concept | Main |
| Office | 2.77 x 3.07 m | Hardwood Floor, Large Window, Separate Room | Main |
About 554 TATHAM Boulevard
Exclusive enclaves of Lakeside | Choice location on quiet court | Huge four bedroom home with finished basement and extra 5th bedroom | Triple car garage | Poured concrete drive and 6 car total parking | Steps to the South Shore and the Thames river | Great floor plan for entertaining | Oversized kitchen overlooking open concept living room with loads of cupboard space | Full stainless steel appliance suite | Kitchen accents include tile floors, pot lights, island breakfast bar and double sink with fresh water drinking tap | Walkout to fully fenced backyard | Private covered porch with natural gas BBQ | Living room features hardwood floors and custom built-in shelving | End to end almost floor to ceiling windows allowing for loads of natural light | Open concept formal dining room with hardwood floors | Separate office space and powder room conveniently located off front foyer | Great setup for receiving clients for your home based business | Primary bedroom includes four piece ensuite and full sized walk-in closet | Ensuite bath has whirlpool soaker tub and separate glass shower | Second bedroom features another walk-in closet and a semi-ensuite bath shared with third bedroom | Second floor laundry shoot directly to basement laundry room | Fourth bedroom includes double closet and wall to wall windows | All bedrooms have hardwood flooring, LED lighting and big bright windows | Lower level recreation room finished with laminate flooring, pot lights, and multiple well sized windows | Big enough for the whole family with room for large sectional and pool table included | Separate fifth bedroom suite with a large window and laminate flooring | Basement laundry suite with tub sink | Additional storage room with oversized walk-in cold room
Home Overview
Last updated
Mar 31
Virtual tour
None
Basement information
Partially Finished, Full
Building size
--
Status
In-Active
Property sub type
Detached
Maintenance fee
$N/A
Year built
--
Additional Details
MORTGAGE INFO
ESTIMATED PAYMENT
Location
Some information about this property - TATHAM Boulevard

Book a Showing
Find your dream home ✨
I agree to receive marketing and customer service calls and text messages from homepapa. Consent is not a condition of purchase. Msg/data rates may apply. Msg frequency varies. Reply STOP to unsubscribe. Privacy Policy & Terms of Service.







