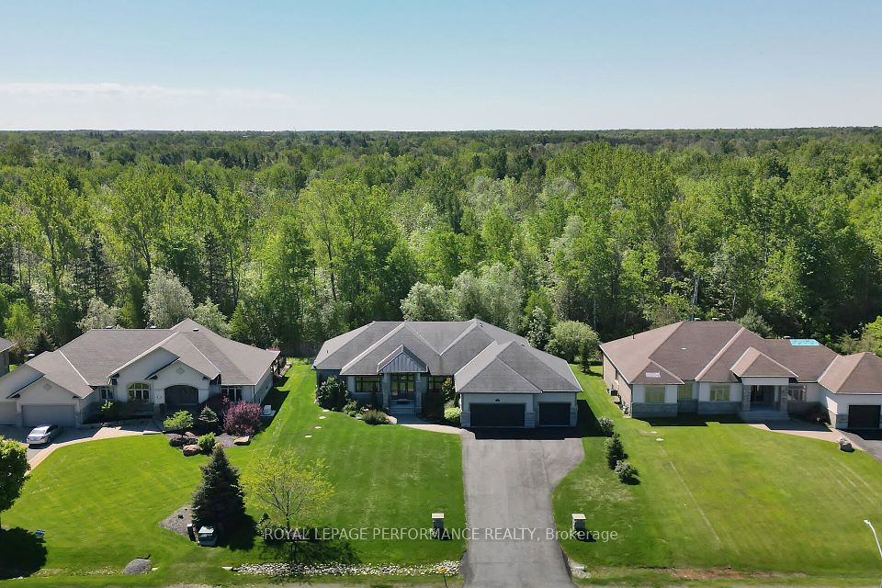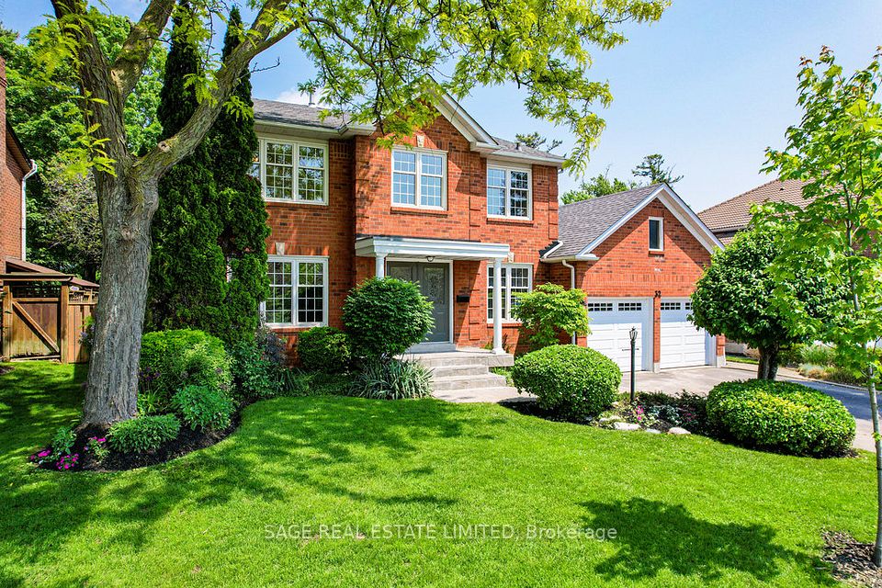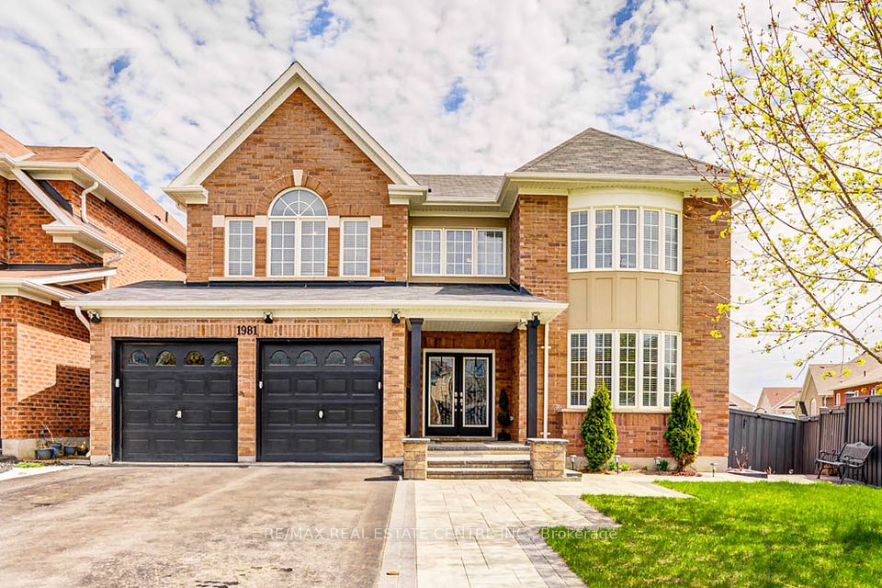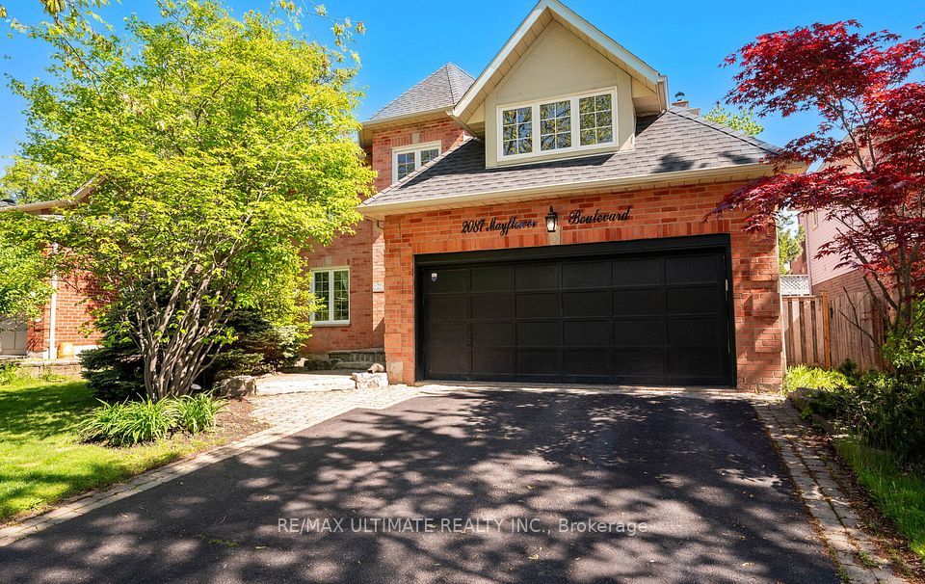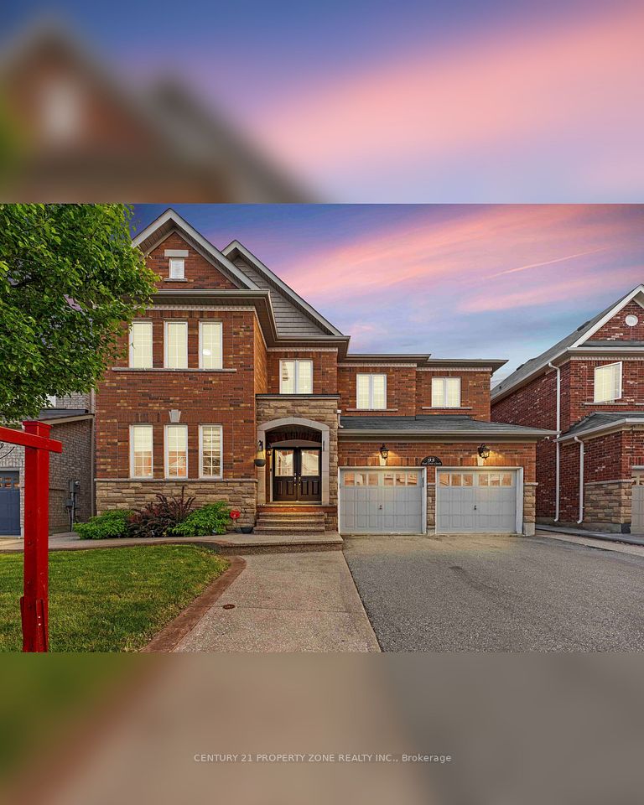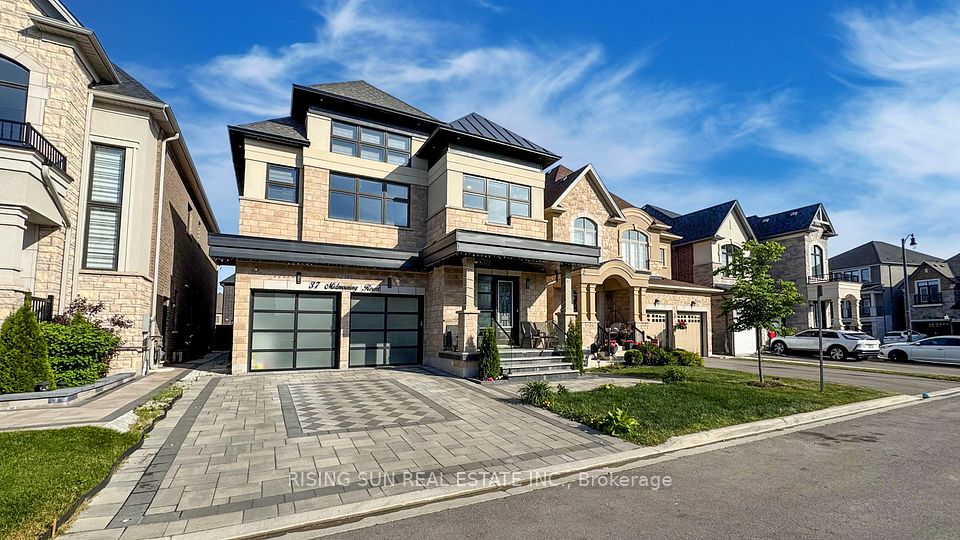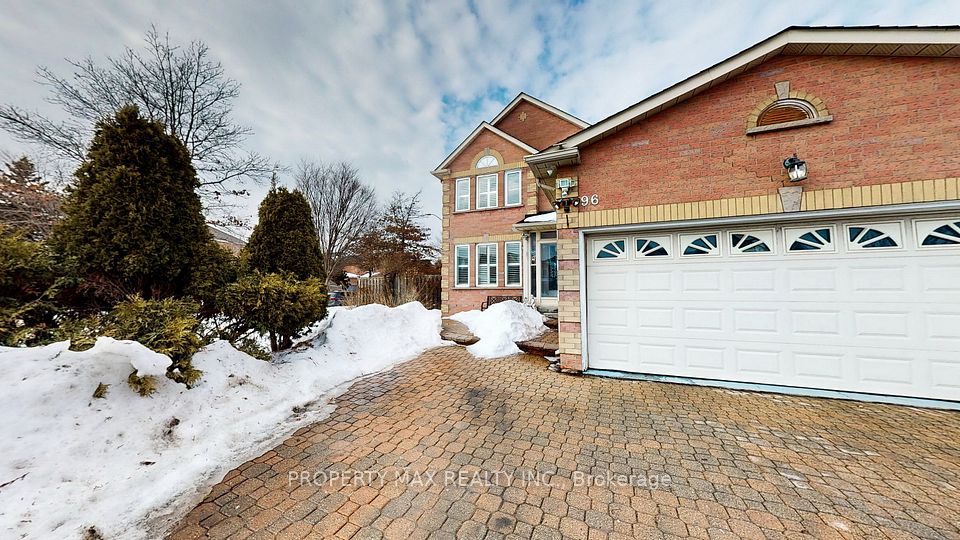
$1,997,000
56 Arthur Griffin Crescent, Caledon, ON L7C 4E9
Virtual Tours
Price Comparison
Property Description
Property type
Detached
Lot size
N/A
Style
2-Storey
Approx. Area
N/A
Room Information
| Room Type | Dimension (length x width) | Features | Level |
|---|---|---|---|
| Office | 36 x 32 m | Large Window, Hardwood Floor, Glass Doors | Main |
| Living Room | 66 x 39 m | Large Window, Hardwood Floor, Combined w/Dining | Main |
| Dining Room | 66 x 39 m | Mirrored Walls, Hardwood Floor, Large Window | Main |
| Kitchen | 46 x 33 m | B/I Appliances, Breakfast Bar, Pantry | Main |
About 56 Arthur Griffin Crescent
Welcome to 56 Arthur Griffin Crescent, a luxurious two-storey home in Caledon East. This almost 4,000 sq ft residence features:- Three-car tandem garage- Five bedrooms with walk-in closets- Six bathrooms, including a primary bath with quartz countertop & double sinks, heated floor, soaking tub, Full glass standing shower, a separate drip area, and a makeup counter. Highlights include:- Custom chandeliers, 8-foot doors and 7-inch baseboards throughout the house. Main floor with 10-foot ceilings; 9-foot ceilings on the second floor and basement-Large kitchen with walk-in pantry, modern cabinetry, pot lights, servery, and built-in appliances- Main floor office with large window- Hardwood floors throughout- Dining room with mirrored glass wall- Family room with natural gas built-in fireplace, coffered ceiling and pot lights, a custom chandelier- Mudroom with double doors huge closet, and access to the garage and basement- a walk in storage closet on the main floor-Garage equipped with R/in EV charger and two garage openers- garage has a feature for potential above head storage --Separate laundry room on the second floor with linen closet and window- Pre-wired R/IN camera outlets. This home has a front yard garden. Combining elegant design and luxury layout.
Home Overview
Last updated
5 days ago
Virtual tour
None
Basement information
Unfinished, Separate Entrance
Building size
--
Status
In-Active
Property sub type
Detached
Maintenance fee
$N/A
Year built
--
Additional Details
MORTGAGE INFO
ESTIMATED PAYMENT
Location
Some information about this property - Arthur Griffin Crescent

Book a Showing
Find your dream home ✨
I agree to receive marketing and customer service calls and text messages from homepapa. Consent is not a condition of purchase. Msg/data rates may apply. Msg frequency varies. Reply STOP to unsubscribe. Privacy Policy & Terms of Service.






