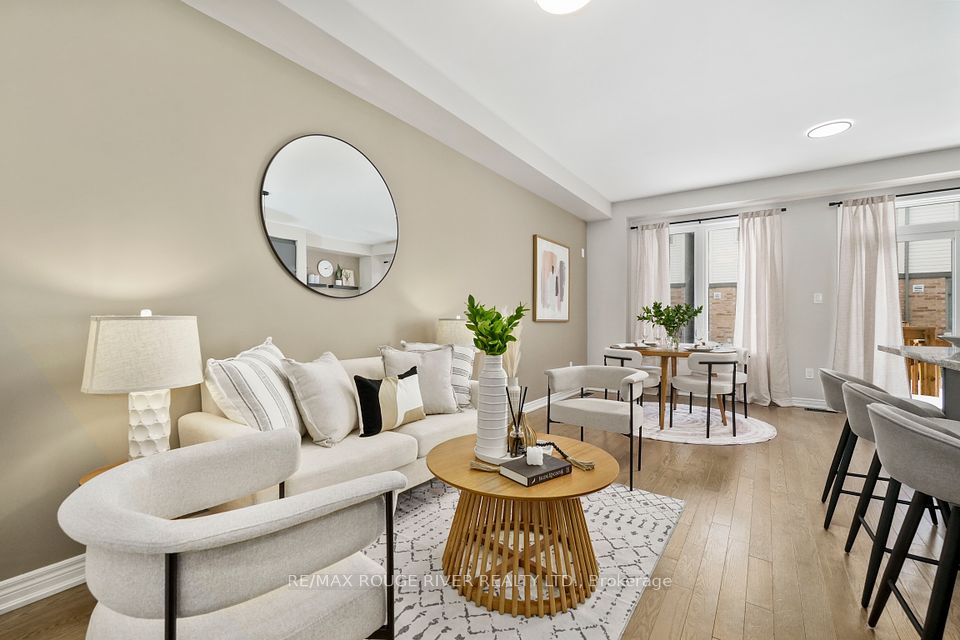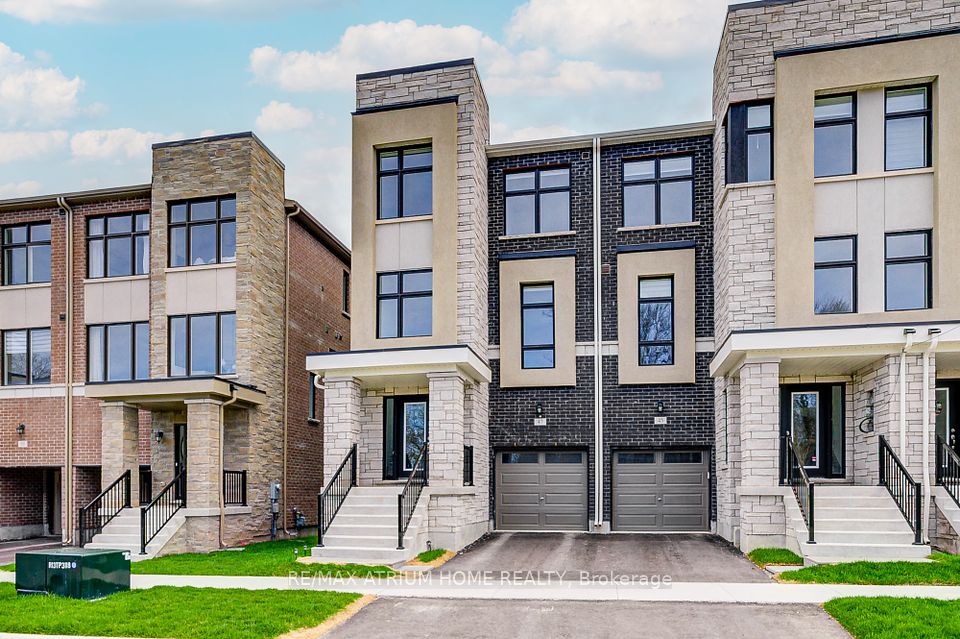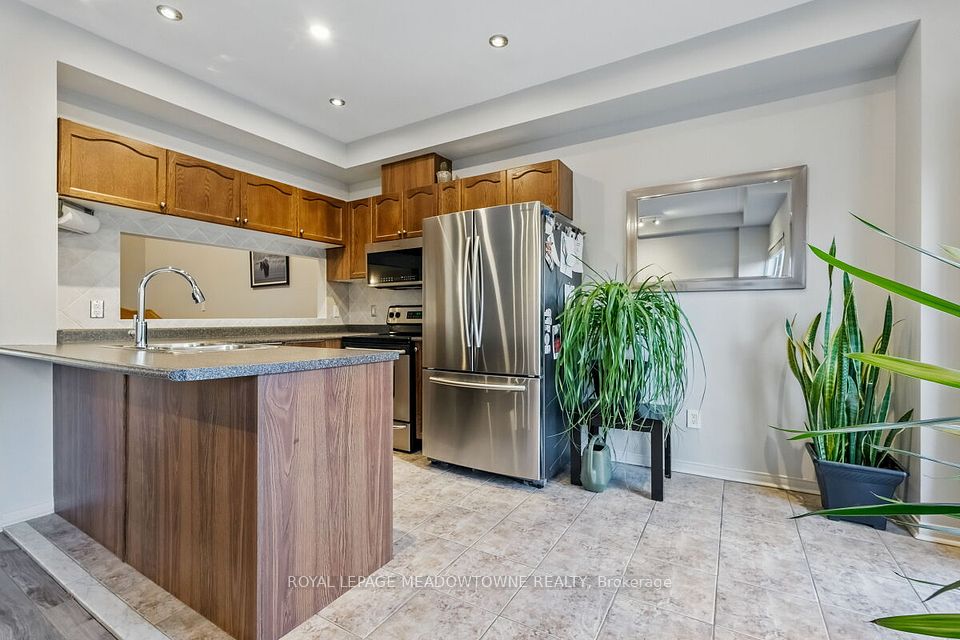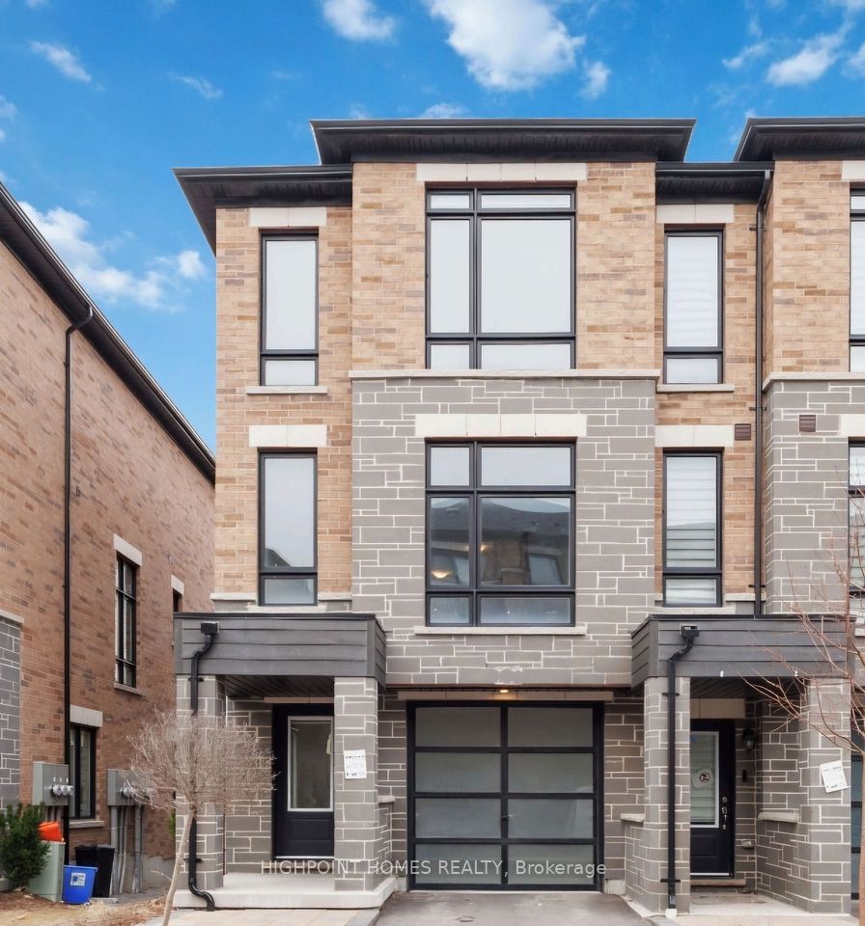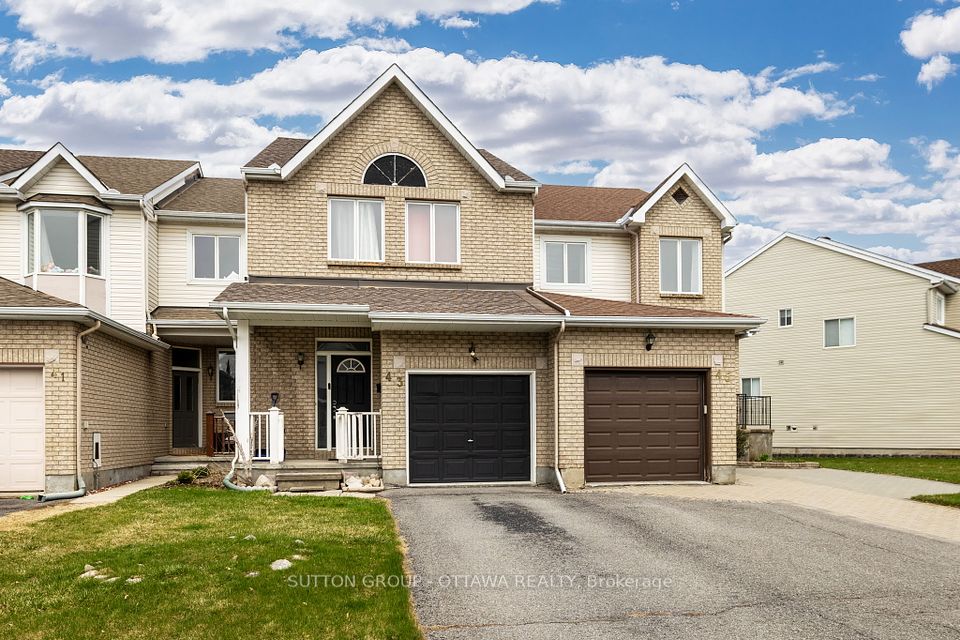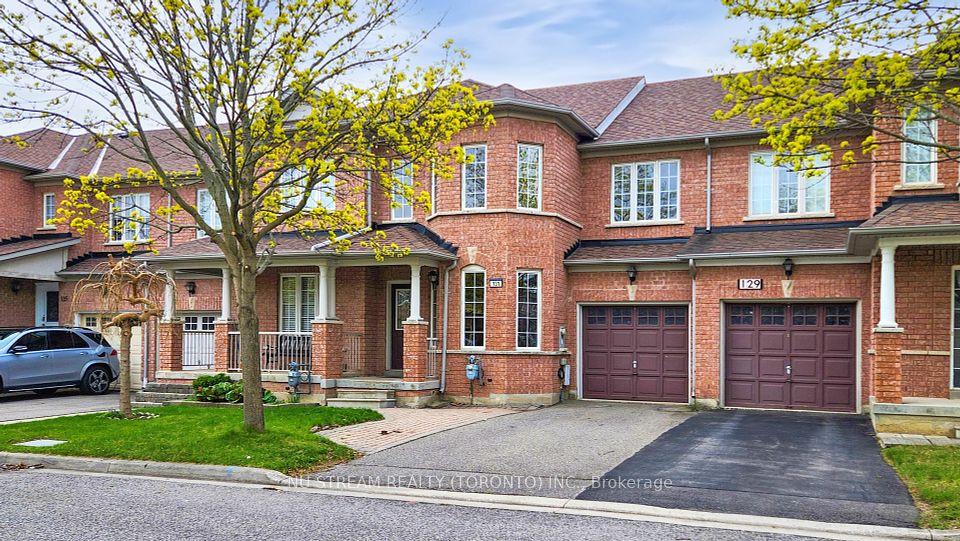$729,000
56 Balfour Avenue, Toronto E03, ON M4C 1T6
Price Comparison
Property Description
Property type
Att/Row/Townhouse
Lot size
N/A
Style
2-Storey
Approx. Area
N/A
Room Information
| Room Type | Dimension (length x width) | Features | Level |
|---|---|---|---|
| Dining Room | 3.51 x 2.44 m | Picture Window | Main |
| Living Room | 3.33 x 3.45 m | Ceiling Fan(s) | Main |
| Kitchen | 3.66 x 2.67 m | Eat-in Kitchen, W/O To Deck | Main |
| Primary Bedroom | 3.78 x 2.72 m | Large Closet, Large Window | Second |
About 56 Balfour Avenue
Welcome to This Charming End Row House That Blends Character, Comfort, and Convenience. Featuring Two Spacious Bedrooms Plus an Office/Nursery, This Home Offers The Ideal Layout For Modern Living. The Bright Eat-in Kitchen Opens Directly to a Private Backyard Oasis Complete With Lush Perennial Gardens and Convenient Lane Parking. Nestled in a Vibrant, Family-Friendly Neighborhood, You're Just a Short Stroll From Main Subway Station, Danforth GO Station, Schools, Scenic HikingTrails, Parks, and all the Cafes, Restaurants, and Boutiques the Danforth Has to Offer. A Perfect Blend of Urban Accessibility and Natural Beauty - This Home Truly Has It All!
Home Overview
Last updated
20 hours ago
Virtual tour
None
Basement information
Unfinished
Building size
--
Status
In-Active
Property sub type
Att/Row/Townhouse
Maintenance fee
$N/A
Year built
2024
Additional Details
MORTGAGE INFO
ESTIMATED PAYMENT
Location
Some information about this property - Balfour Avenue

Book a Showing
Find your dream home ✨
I agree to receive marketing and customer service calls and text messages from homepapa. Consent is not a condition of purchase. Msg/data rates may apply. Msg frequency varies. Reply STOP to unsubscribe. Privacy Policy & Terms of Service.







