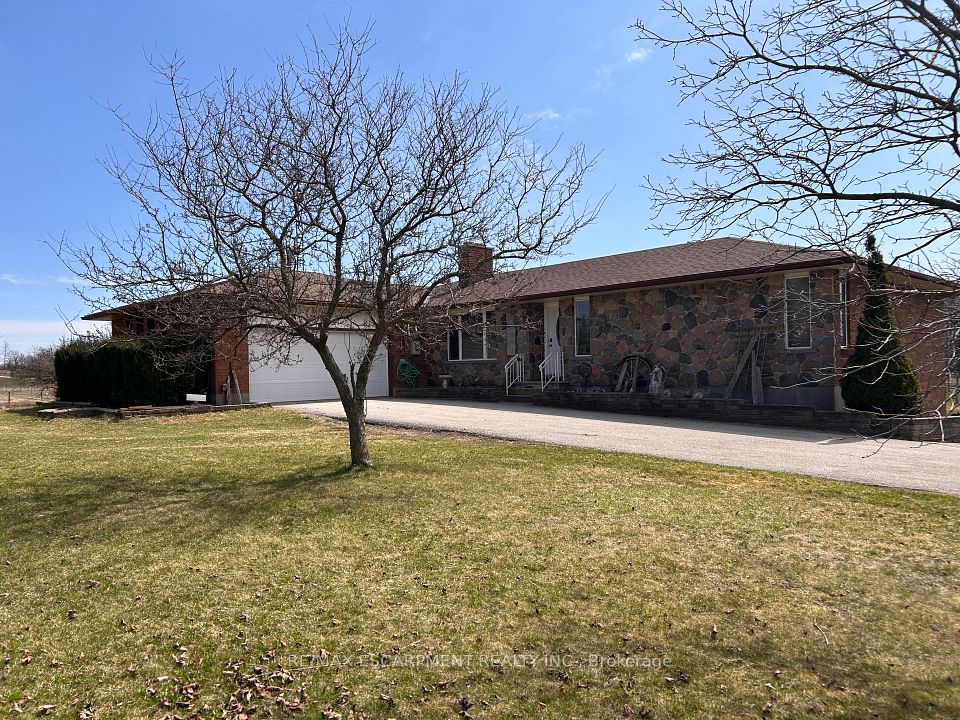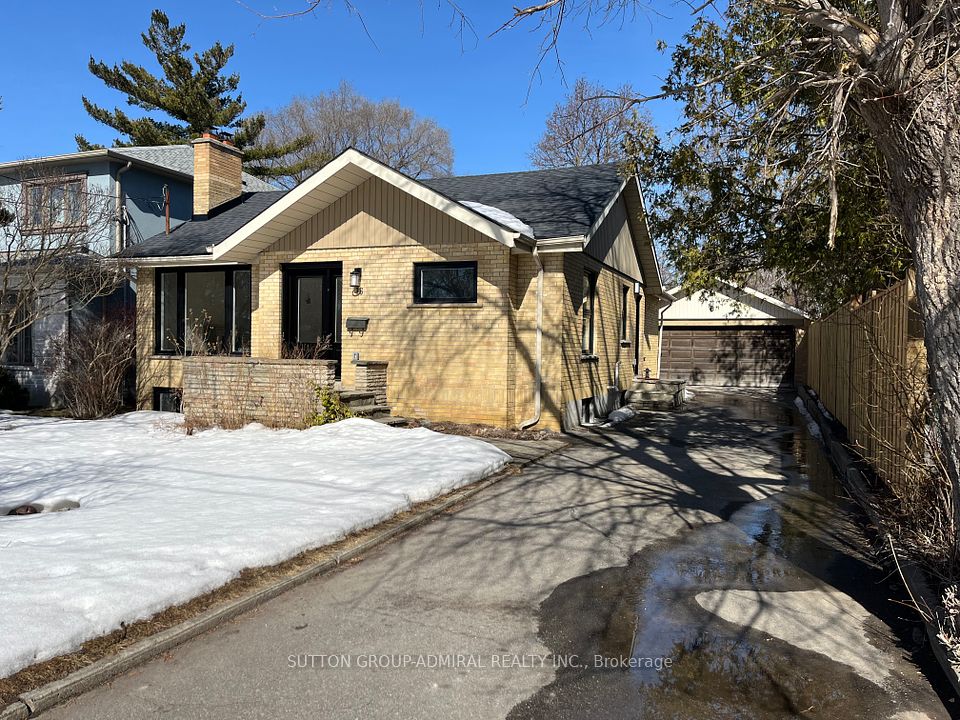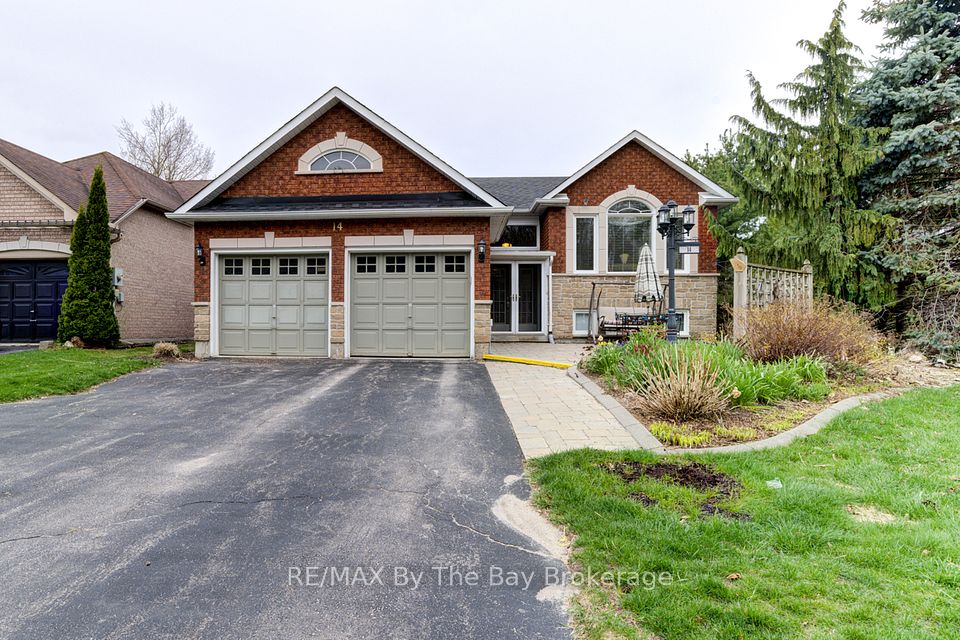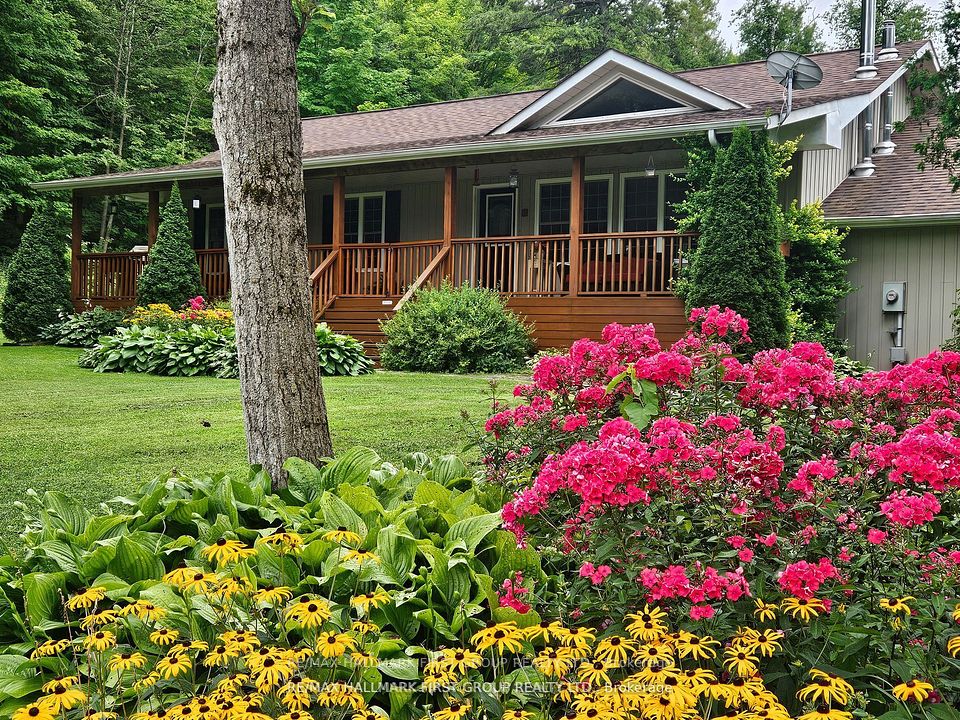$1,099,000
56 Flintridge Road, Toronto E04, ON M1P 1C3
Price Comparison
Property Description
Property type
Detached
Lot size
N/A
Style
Bungalow
Approx. Area
N/A
Room Information
| Room Type | Dimension (length x width) | Features | Level |
|---|---|---|---|
| Living Room | 6.48 x 5.69 m | Hardwood Floor, Combined w/Great Rm, Cathedral Ceiling(s) | Ground |
| Dining Room | 6.48 x 5.69 m | Hardwood Floor, Combined w/Great Rm, Cathedral Ceiling(s) | Ground |
| Kitchen | 6.48 x 5.69 m | Hardwood Floor, Combined w/Great Rm, Cathedral Ceiling(s) | Ground |
| Primary Bedroom | 4.11 x 3.35 m | Hardwood Floor, Mirrored Closet, Overlooks Backyard | Ground |
About 56 Flintridge Road
Nestled In The Heart Of The Family-Friendly Dorset Park Community In Torontos East End, This Spacious Pie-Shaped Lot Widens At The Rear, Offering A Unique Outdoor Setting In A Quiet Neighbourhood. This Detached North-Facing Brick-And-Stucco Bungalow Sits On A 42-Foot Frontage And Features A Private Double Drive With An Attached Two-Car Garage, Providing Parking For Up To Six Vehicles. Step Inside The Main Level And Be Greeted By A Stunning Open-Concept Living, Dining, And Kitchen Area With Hardwood Floors And Soaring Cathedral CeilingsPerfect For Entertaining. The Primary Bedroom Overlooks The Backyard With A Mirrored Closet, While Two Additional Bedrooms Feature Hardwood Flooring And Access To A Rear Deck. The Fully Finished Walk-Out Basement Extends The Living Space With A Generous Family Room, Dedicated Media Room, Two Extra Bedrooms, And A DenIdeal For Extended Family Living Or Income Potential. Located Steps From Parks, Schools, Public Transit, Places Of Worship, And The Library, This Turnkey Home Combines Comfort, Convenience, And Charm In One Desirable Package.
Home Overview
Last updated
4 days ago
Virtual tour
None
Basement information
Finished with Walk-Out
Building size
--
Status
In-Active
Property sub type
Detached
Maintenance fee
$N/A
Year built
--
Additional Details
MORTGAGE INFO
ESTIMATED PAYMENT
Location
Some information about this property - Flintridge Road

Book a Showing
Find your dream home ✨
I agree to receive marketing and customer service calls and text messages from homepapa. Consent is not a condition of purchase. Msg/data rates may apply. Msg frequency varies. Reply STOP to unsubscribe. Privacy Policy & Terms of Service.













