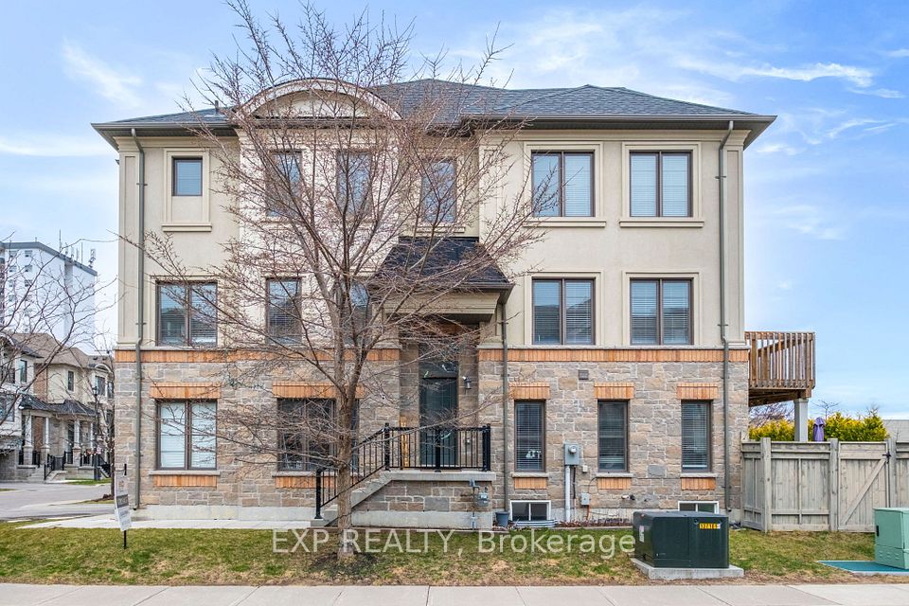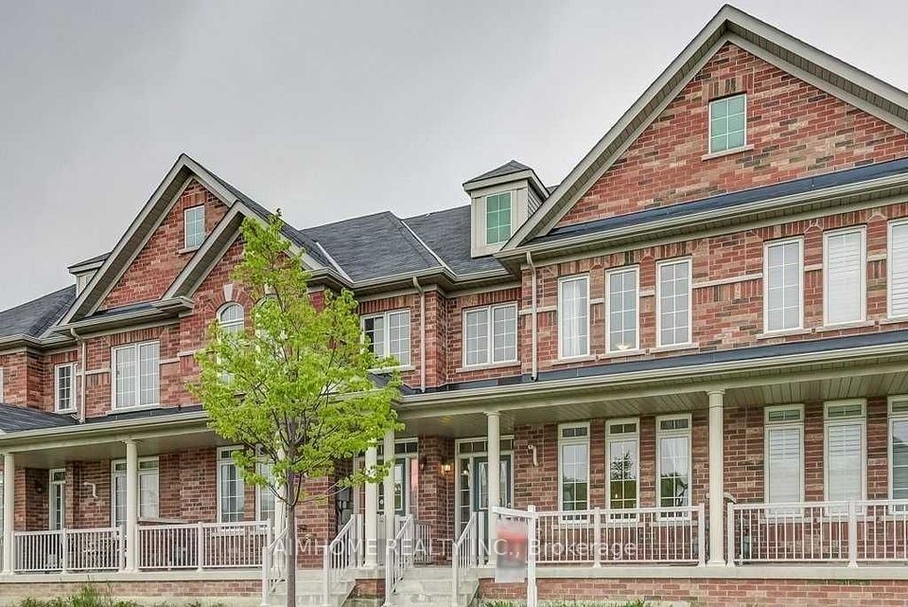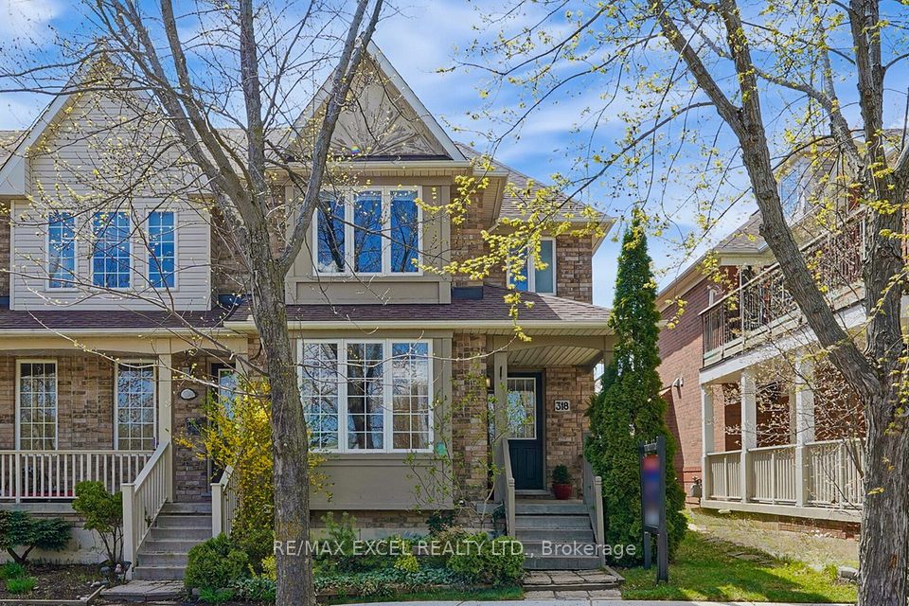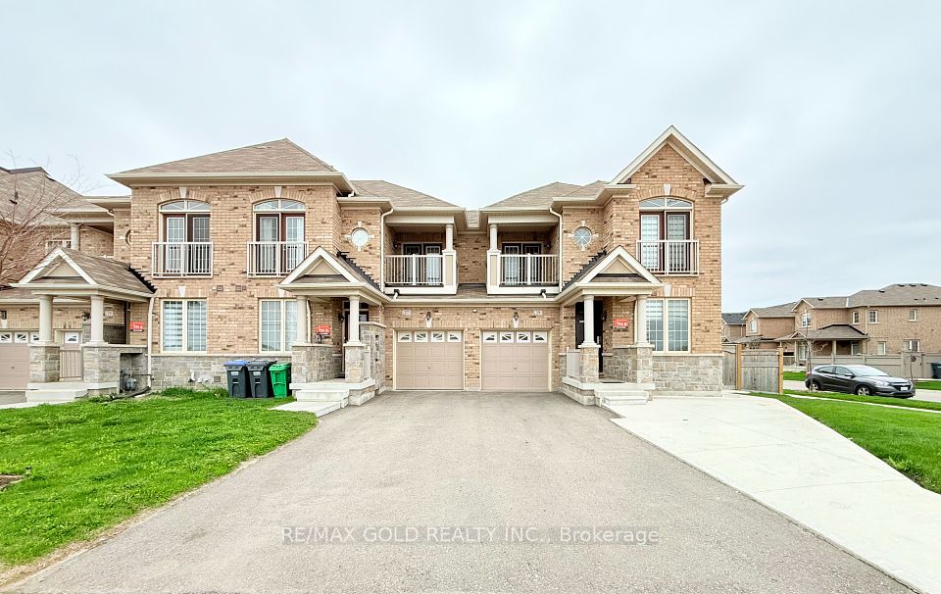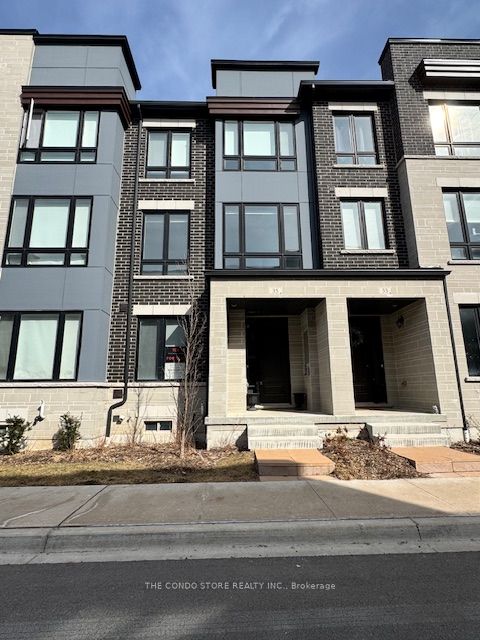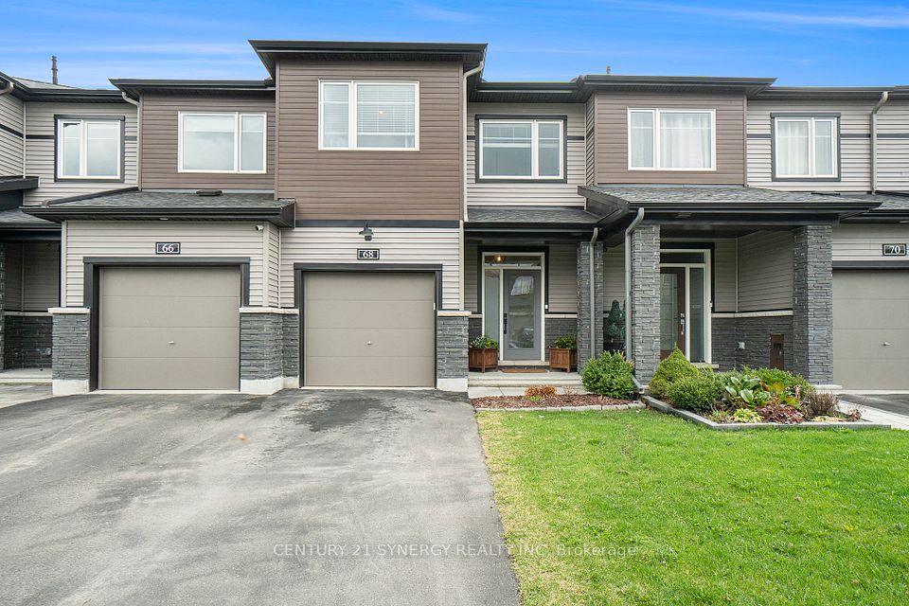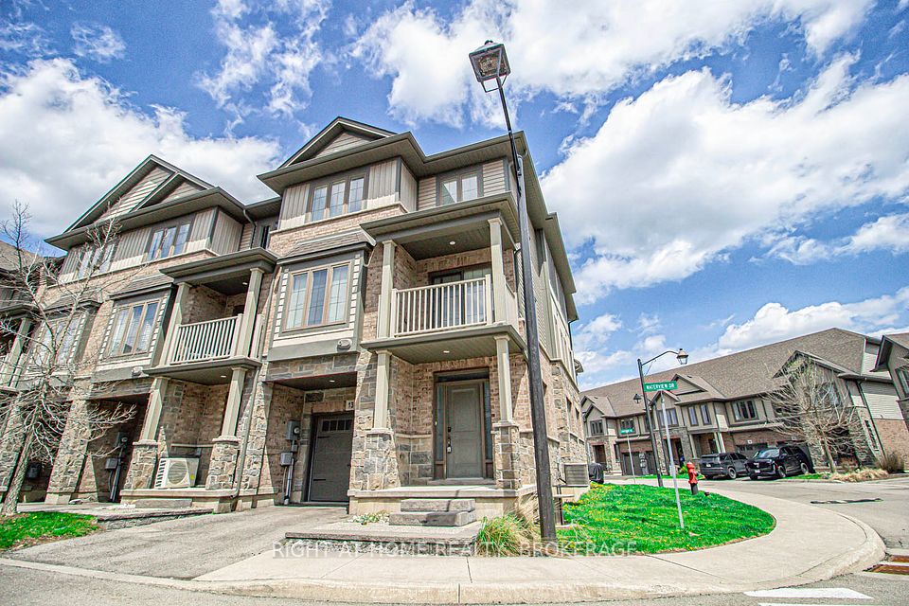$899,000
56 Purple Sage Drive, Brampton, ON L6P 4P1
Virtual Tours
Price Comparison
Property Description
Property type
Att/Row/Townhouse
Lot size
N/A
Style
3-Storey
Approx. Area
N/A
Room Information
| Room Type | Dimension (length x width) | Features | Level |
|---|---|---|---|
| Recreation | 3.2 x 3.84 m | N/A | Main |
| Great Room | 5.24 x 3.77 m | N/A | Second |
| Primary Bedroom | 3.38 x 3.84 m | N/A | Third |
| Bedroom 2 | 2.56 x 2.74 m | N/A | Third |
About 56 Purple Sage Drive
Welcome to this newer 3-storey townhome in the sought-after City Pointe neighborhood, perfectly located in Brampton East's vibrant and growing community-right at the border of Toronto, Vaughan, and Caledon! this property is with dual entrance, Direct garage access to the home, Upgraded oak staircase with elegant wrought iron spindles, Open-concept great room with cozy fireplace and access to deck, Modern kitchen with quartz countertops and stainless steel appliances, Main floor laundry, 9' ceilings in main living areas, One Bedroom with private balcony area. Located just minutes from Hwy 427, public transit at your doorstep, walking distance to Queen St, with convenient access to grocery stores, schools, parks, Gurughar and Temple. This is the perfect blend of location, layout, and style-a true move-in-ready home with quality finishes throughout.
Home Overview
Last updated
4 hours ago
Virtual tour
None
Basement information
Full
Building size
--
Status
In-Active
Property sub type
Att/Row/Townhouse
Maintenance fee
$N/A
Year built
--
Additional Details
MORTGAGE INFO
ESTIMATED PAYMENT
Location
Some information about this property - Purple Sage Drive

Book a Showing
Find your dream home ✨
I agree to receive marketing and customer service calls and text messages from homepapa. Consent is not a condition of purchase. Msg/data rates may apply. Msg frequency varies. Reply STOP to unsubscribe. Privacy Policy & Terms of Service.







