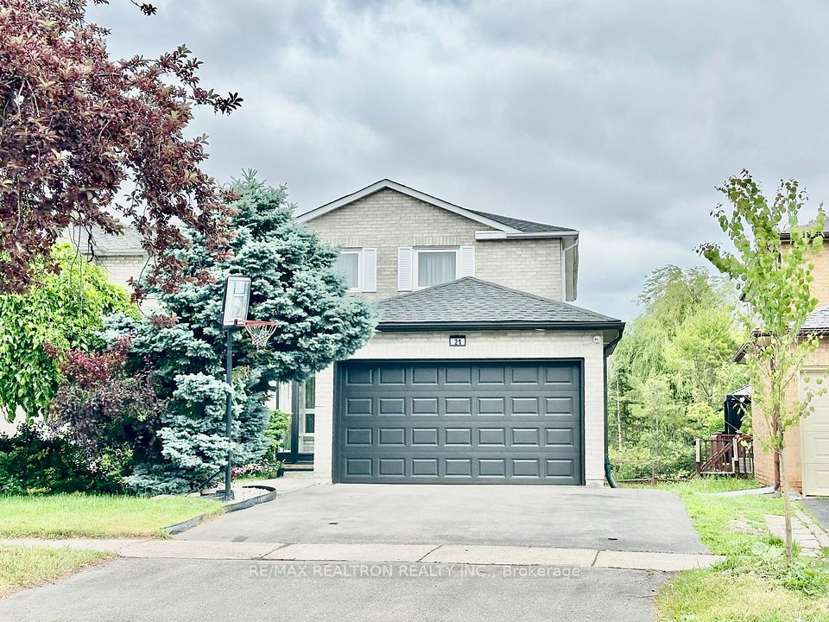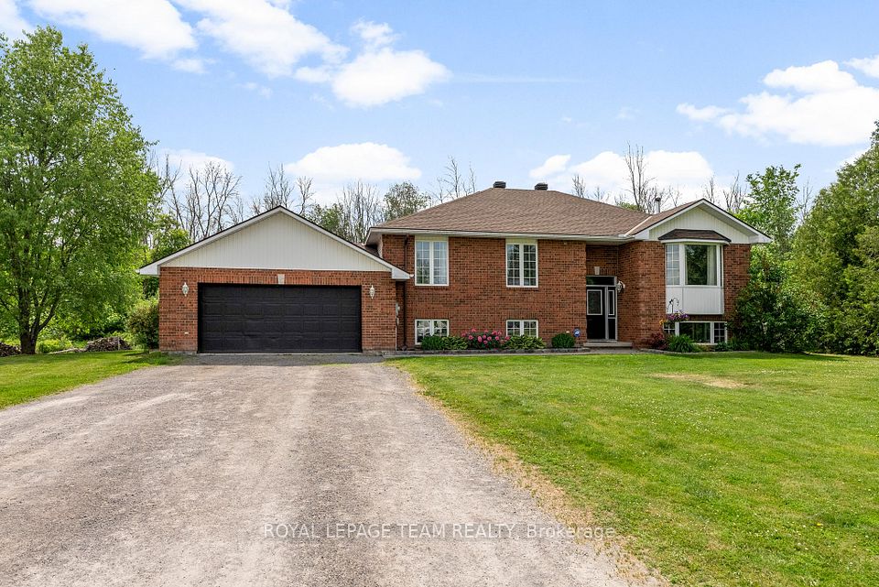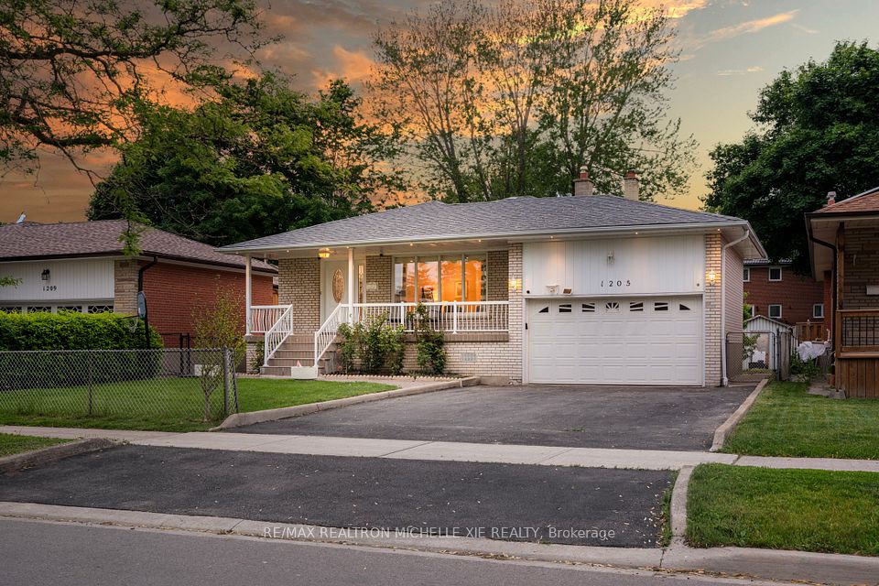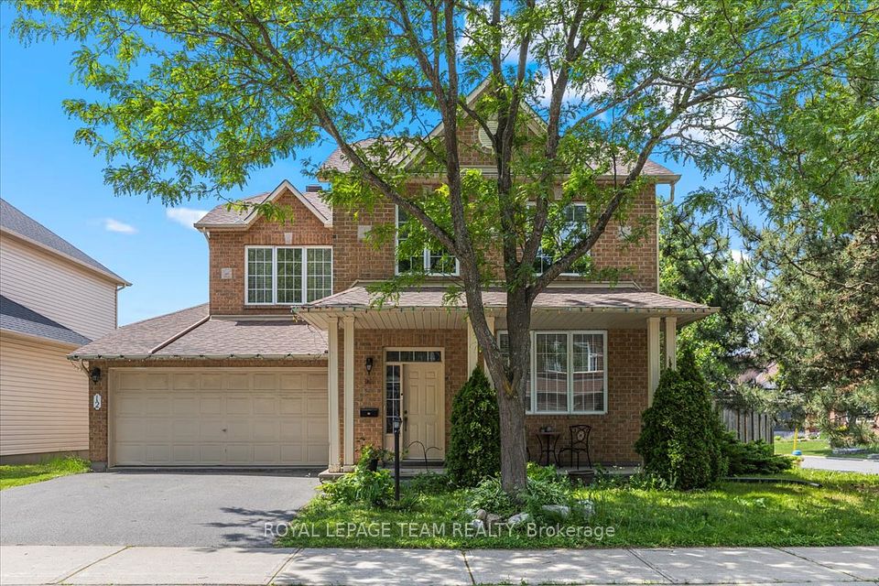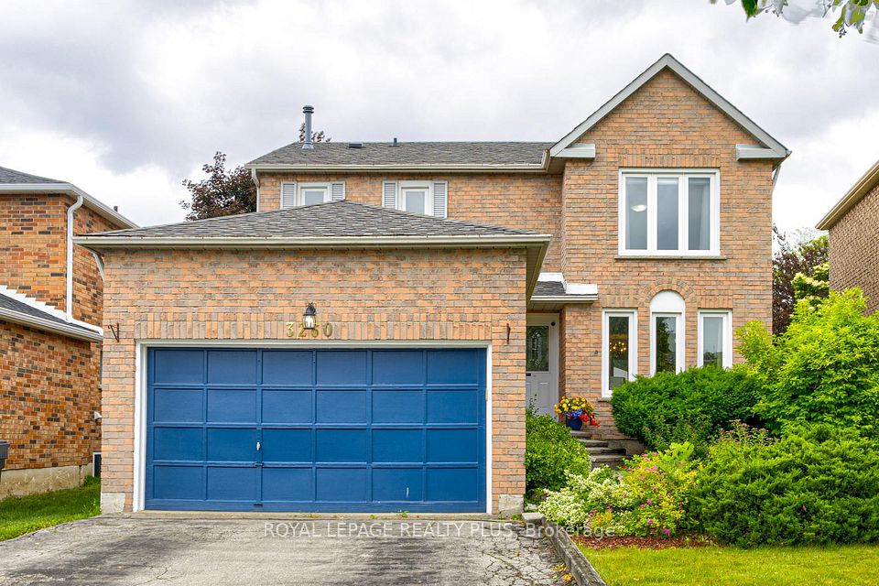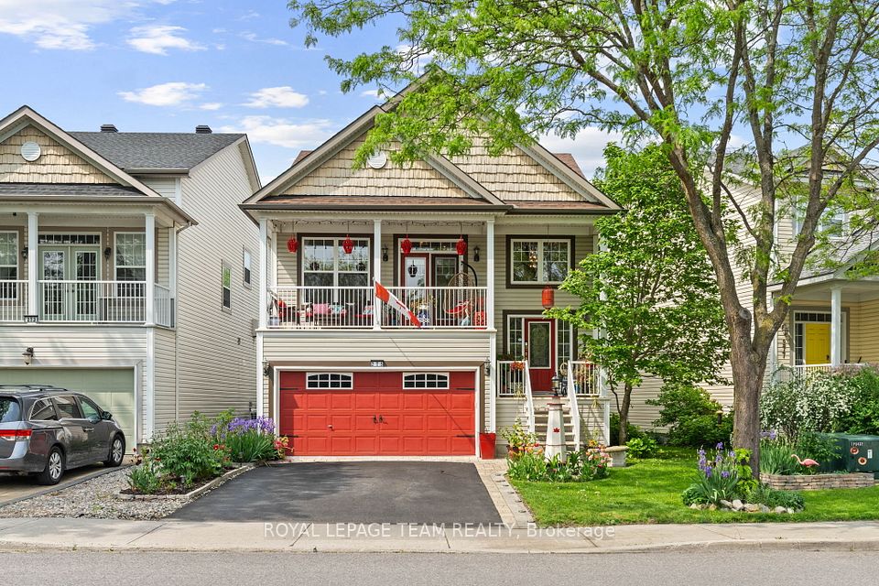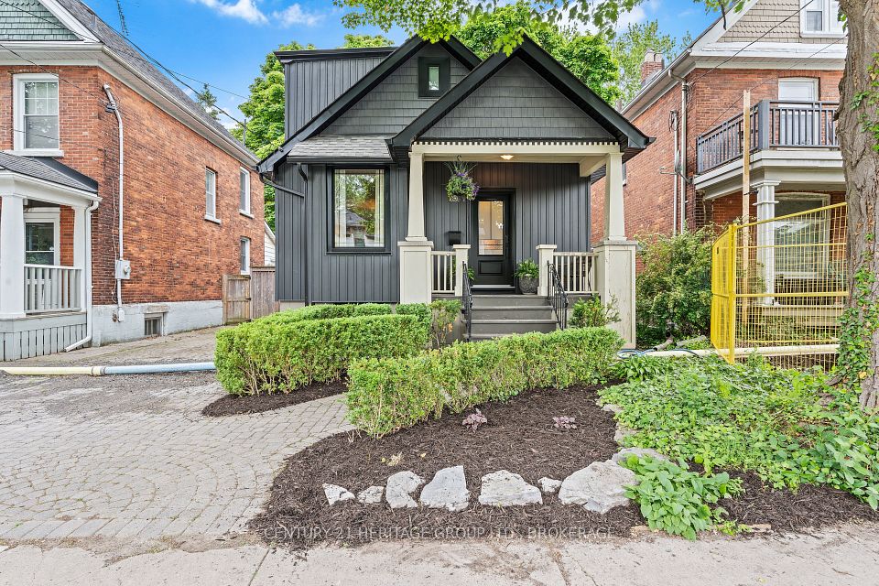
$858,990
56 Yorkshire Drive, Barrie, ON L9J 1B2
Price Comparison
Property Description
Property type
Detached
Lot size
N/A
Style
2-Storey
Approx. Area
N/A
Room Information
| Room Type | Dimension (length x width) | Features | Level |
|---|---|---|---|
| Dining Room | 3.48 x 3.05 m | Ceramic Floor, Window, Combined w/Kitchen | Main |
| Kitchen | 2.59 x 3.68 m | Ceramic Floor, Combined w/Dining | Main |
| Great Room | 6.2 x 3.71 m | Electric Fireplace, W/O To Deck, Large Window | Main |
| Primary Bedroom | 4.57 x 4.11 m | 5 Pc Ensuite, Walk-In Closet(s), Broadloom | Second |
About 56 Yorkshire Drive
Located in a family-friendly neighbourhood near Hwy 400, this brand new, never-lived-in 4-bedroom, 3.5-bath detached home by Mattamy offers incredible value in South Barrie. The Vale Corner model features 2,113 sq. ft. above grade of functional living space, complete with a double car garage and striking curb appeal thanks to its modern exterior. Inside, enjoy 9' ceilings on both the main and second floors, an open-concept layout filled with natural light, and a great room with an electric fireplace as a cozy focal point. The second floor includes four bedrooms, a primary suite with a walk-in closet and ensuite, an additional bedroom featuring it's own ensuite and a convenient 2nd floor laundry. Built for energy efficiency with 200 AMP service, Cat6 wiring, and a tankless water heater, this Energy Star-certified home offers comfort, style, and unbeatable proximity to Barrie South Go, shopping, dining, parks, schools, and recreation. This is incredible value for a brand new detached home with a double car garage and a long driveway with no sidewalk. A deal like this won't last.
Home Overview
Last updated
4 hours ago
Virtual tour
None
Basement information
Full, Unfinished
Building size
--
Status
In-Active
Property sub type
Detached
Maintenance fee
$N/A
Year built
--
Additional Details
MORTGAGE INFO
ESTIMATED PAYMENT
Location
Some information about this property - Yorkshire Drive

Book a Showing
Find your dream home ✨
I agree to receive marketing and customer service calls and text messages from homepapa. Consent is not a condition of purchase. Msg/data rates may apply. Msg frequency varies. Reply STOP to unsubscribe. Privacy Policy & Terms of Service.


