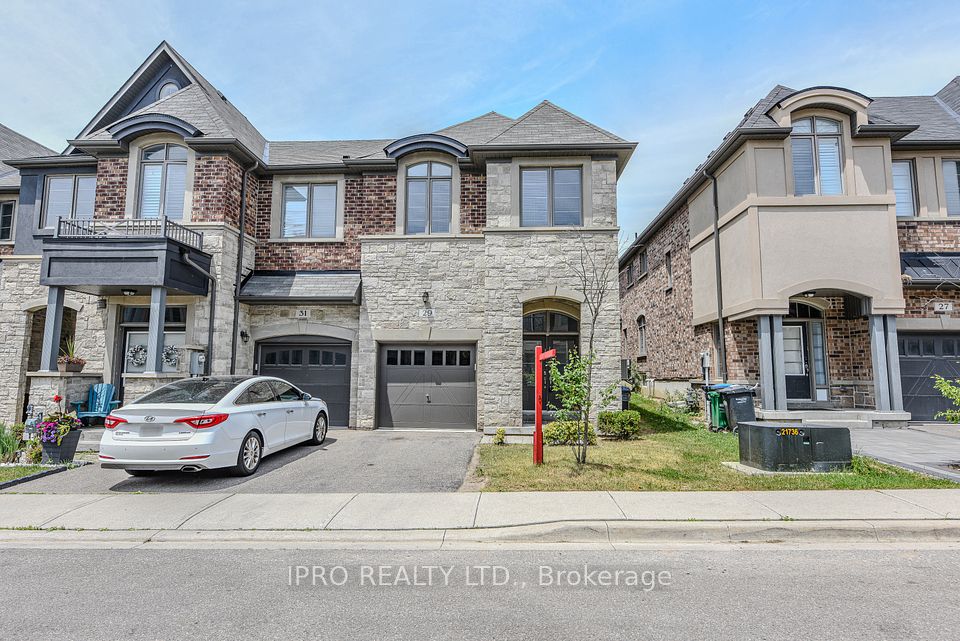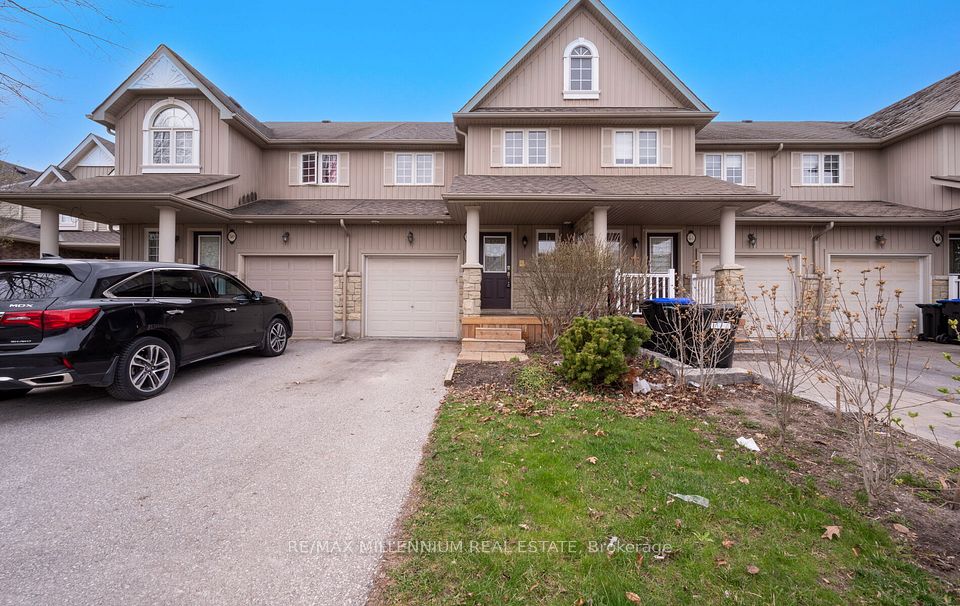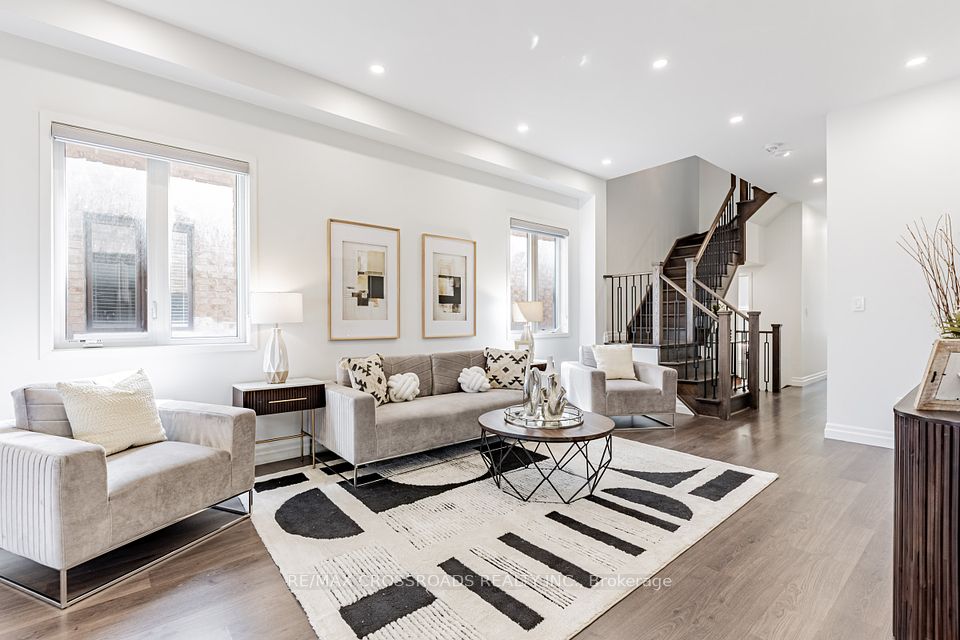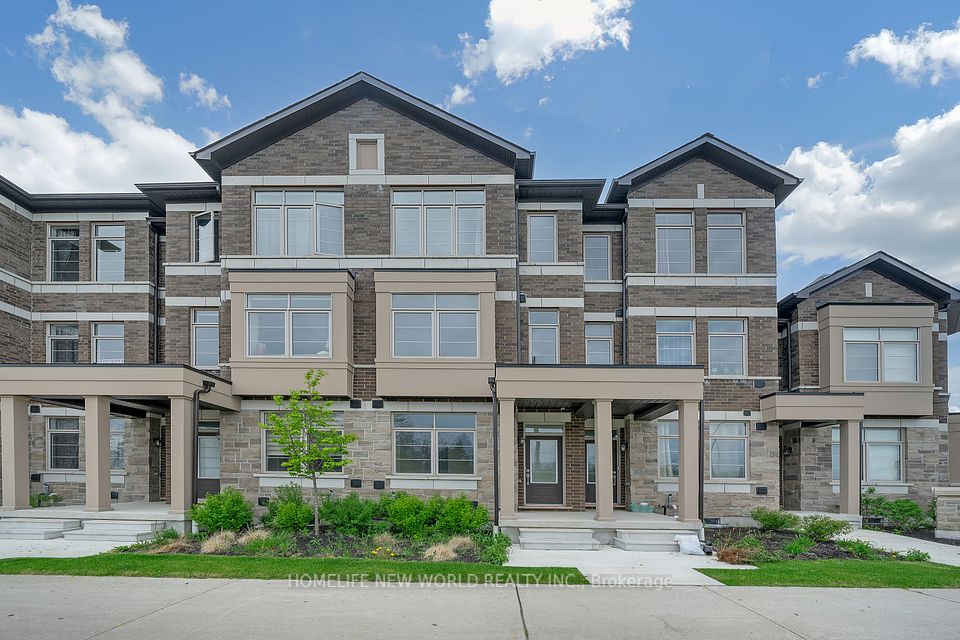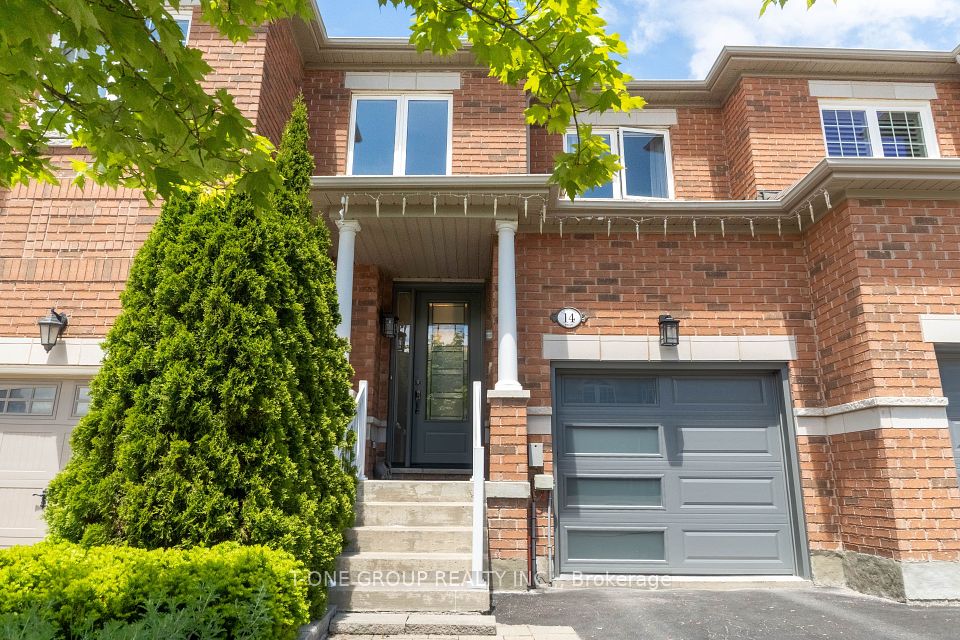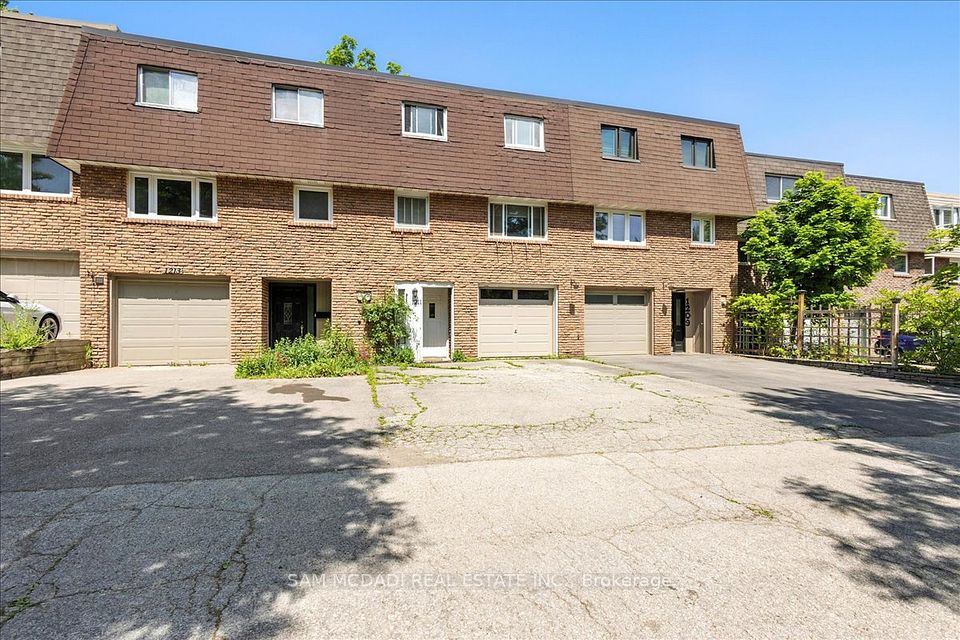
$699,000
564 Remnor Avenue, Kanata, ON K2T 0A5
Price Comparison
Property Description
Property type
Att/Row/Townhouse
Lot size
N/A
Style
2-Storey
Approx. Area
N/A
Room Information
| Room Type | Dimension (length x width) | Features | Level |
|---|---|---|---|
| Den | 2.61 x 2.51 m | N/A | Main |
| Dining Room | 3.14 x 3.09 m | N/A | Main |
| Kitchen | 3.93 x 2.66 m | N/A | Main |
| Living Room | 4.26 x 3.22 m | N/A | Main |
About 564 Remnor Avenue
Rare find: 4-bedroom, 4-bathroom plus Main floor office! Fully fenced! Fantastic location in the desirable Kanata Lakes with TOP schools! Thoughtfully designed for both function and comfort, the main level features a versatile den perfect for remote work or study, paired with an elegant open-concept living and dining area highlighted by rich hardwood floors. The sleek kitchen is a chef's delight, with WALK-IN PANTRY, stainless steel appliances, generous cabinetry, and a convenient breakfast bar, ideal for morning coffee or hosting friends. Upstairs, the sunlit primary suite offers a peaceful retreat with a walk-in closet and a private ensuite. Three additional bedrooms provide plenty of room for family or guests, with a full bathroom adding convenience. The finished lower level adds incredible value with flexible space for a family room, fitness area, or in-law suite, plus an additional FULL bathroom. A single-car garage and extended driveway ensure ample parking. Located on a quiet street within walking distance to top-rated schools, parks, shopping, and transit, this home offers an unmatched lifestyle and location. Book your private tour today and see all that this exceptional property has to offer!
Home Overview
Last updated
Jun 3
Virtual tour
None
Basement information
Finished
Building size
--
Status
In-Active
Property sub type
Att/Row/Townhouse
Maintenance fee
$N/A
Year built
2024
Additional Details
MORTGAGE INFO
ESTIMATED PAYMENT
Location
Some information about this property - Remnor Avenue

Book a Showing
Find your dream home ✨
I agree to receive marketing and customer service calls and text messages from homepapa. Consent is not a condition of purchase. Msg/data rates may apply. Msg frequency varies. Reply STOP to unsubscribe. Privacy Policy & Terms of Service.






