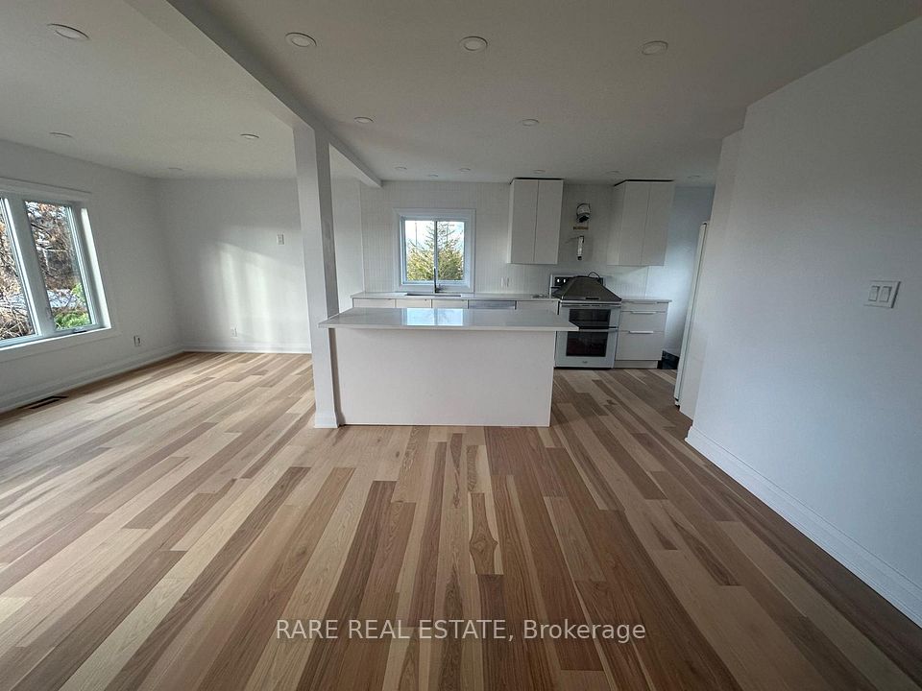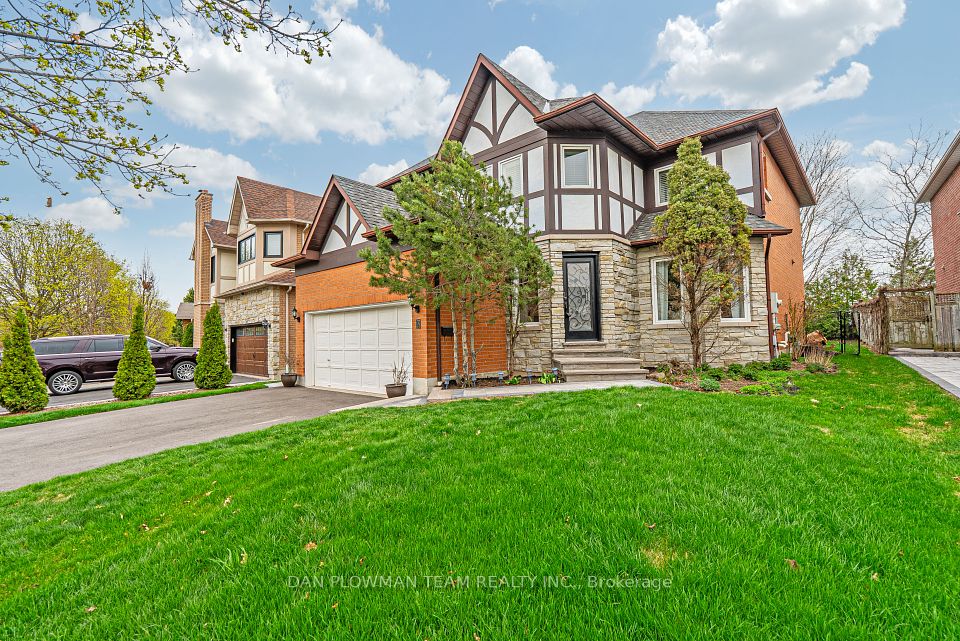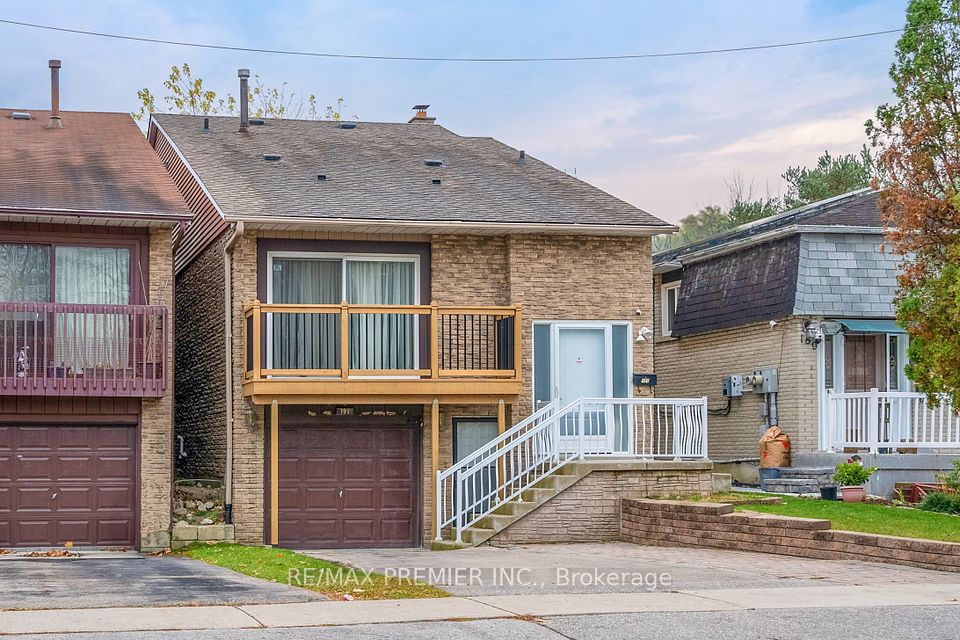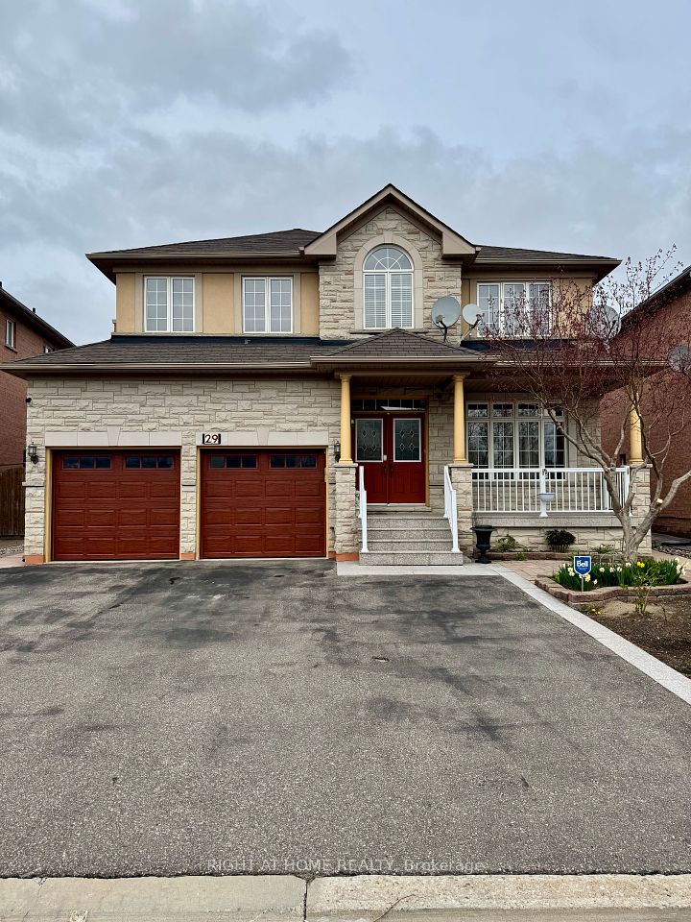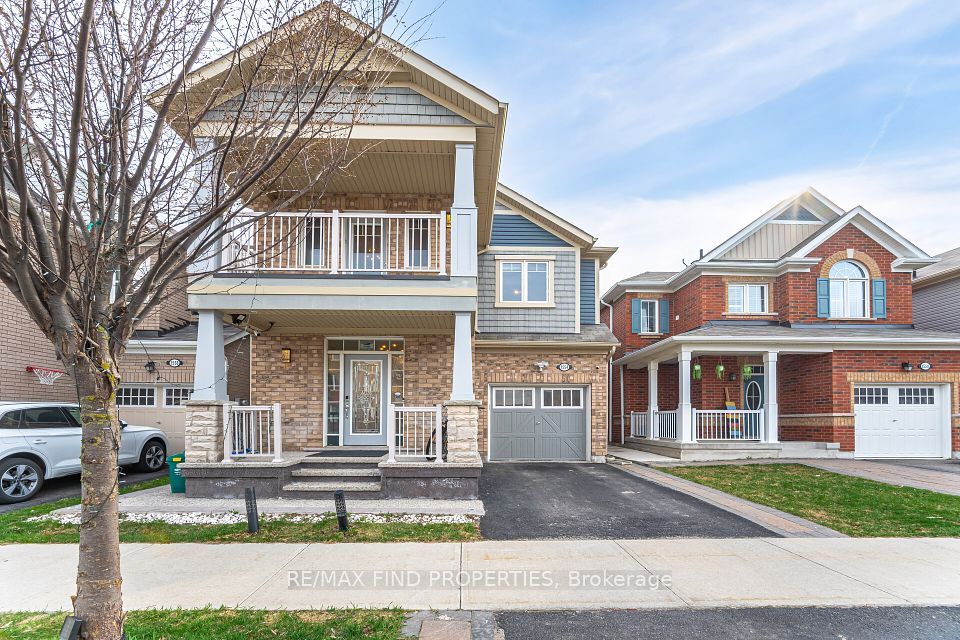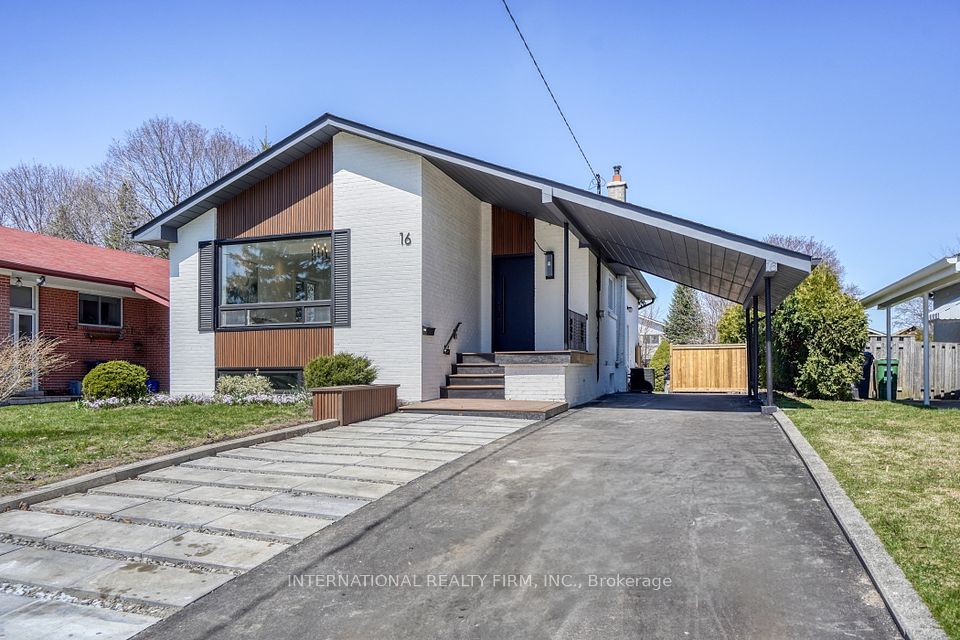$1,299,000
565 Balsam Poplar Street, Waterloo, ON N2V 0H8
Price Comparison
Property Description
Property type
Detached
Lot size
N/A
Style
3-Storey
Approx. Area
N/A
Room Information
| Room Type | Dimension (length x width) | Features | Level |
|---|---|---|---|
| Foyer | 4.57 x 1.77 m | Ceramic Floor, Closet | Main |
| Living Room | 4.75 x 4.27 m | Hardwood Floor, Open Concept | Second |
| Kitchen | 5.41 x 3.66 m | Stainless Steel Appl, Ceramic Floor | Second |
| Dining Room | 4.26 x 3.36 m | Hardwood Floor, W/O To Deck | Second |
About 565 Balsam Poplar Street
This stunning 3,000+ sqft home offers the potential for an elevator and features a spacious double-car garage with a separate entrance to the finished basement. Large basement windows and also has the option to add a legal basement apartment. The garage itself is exceptionally large, providing ample storage and parking space. The house has 4 generously sized bedrooms, including two luxurious master suites, plus a dedicated home office perfect for remote work or study. The home boasts 4.5 bathrooms, ensuring comfort and privacy for the whole family. Designed for modern efficiency and comfort, this home is equipped with a dual-fuel furnace, air-source heat pump, and an ERV system, promoting superior air quality and energy savings. High-end finishes include 9-ft ceilings on both the main and second floors, and elegant hardwood flooring throughout the second floor. Conveniently located near shopping plazas, Costco, Highway 85, and the famous St. Jacobs Market, this home offers both luxury and accessibility in a prime location.
Home Overview
Last updated
Mar 28
Virtual tour
None
Basement information
Finished
Building size
--
Status
In-Active
Property sub type
Detached
Maintenance fee
$N/A
Year built
2024
Additional Details
MORTGAGE INFO
ESTIMATED PAYMENT
Location
Some information about this property - Balsam Poplar Street

Book a Showing
Find your dream home ✨
I agree to receive marketing and customer service calls and text messages from homepapa. Consent is not a condition of purchase. Msg/data rates may apply. Msg frequency varies. Reply STOP to unsubscribe. Privacy Policy & Terms of Service.







