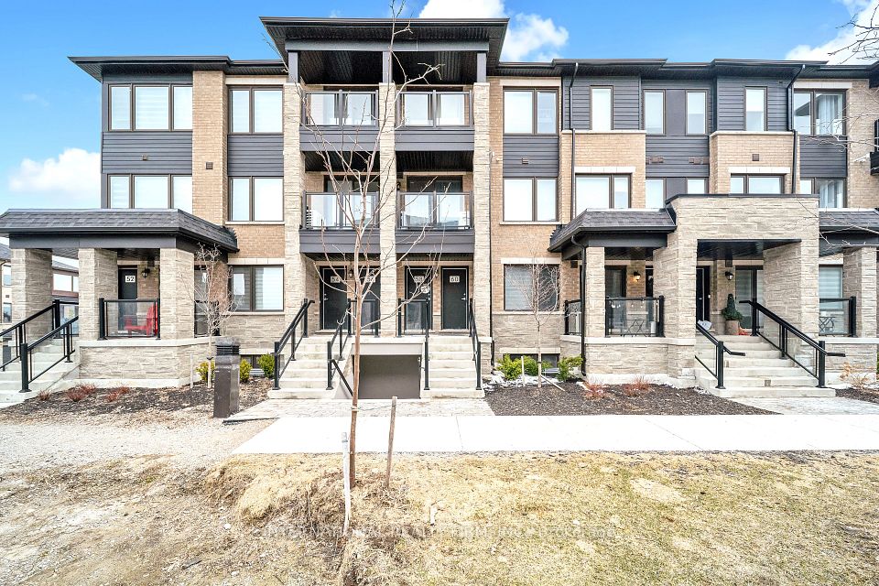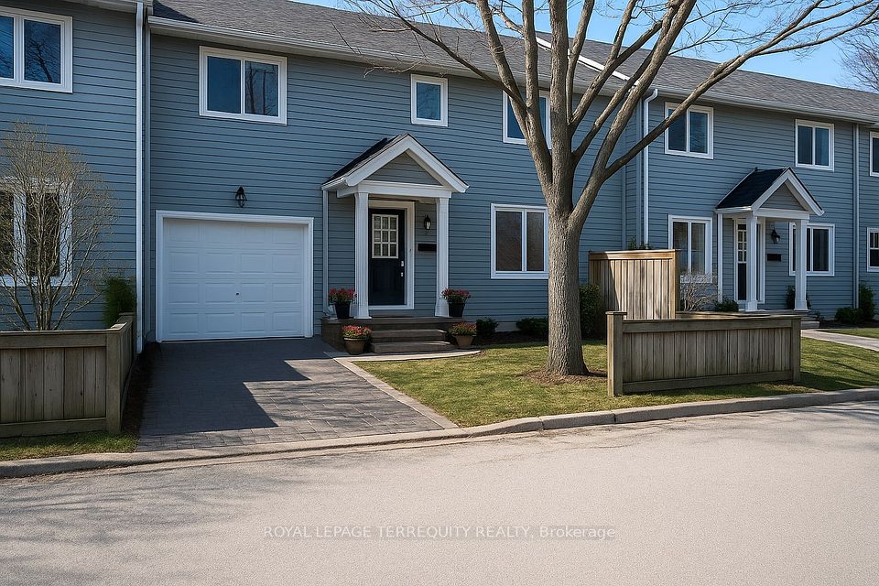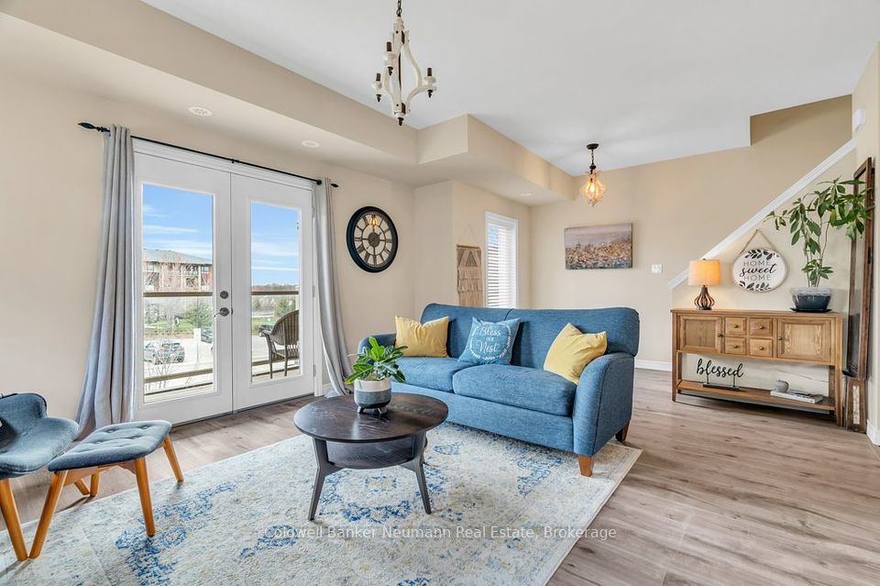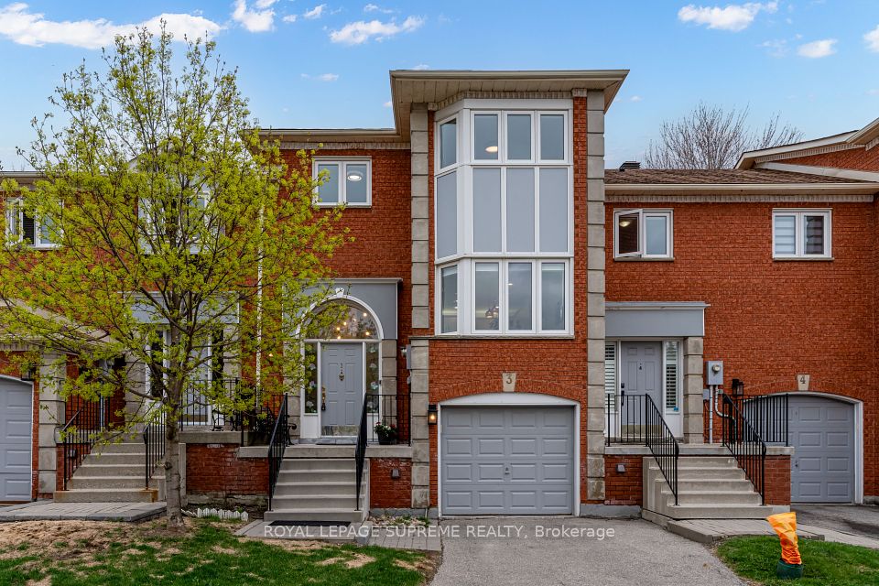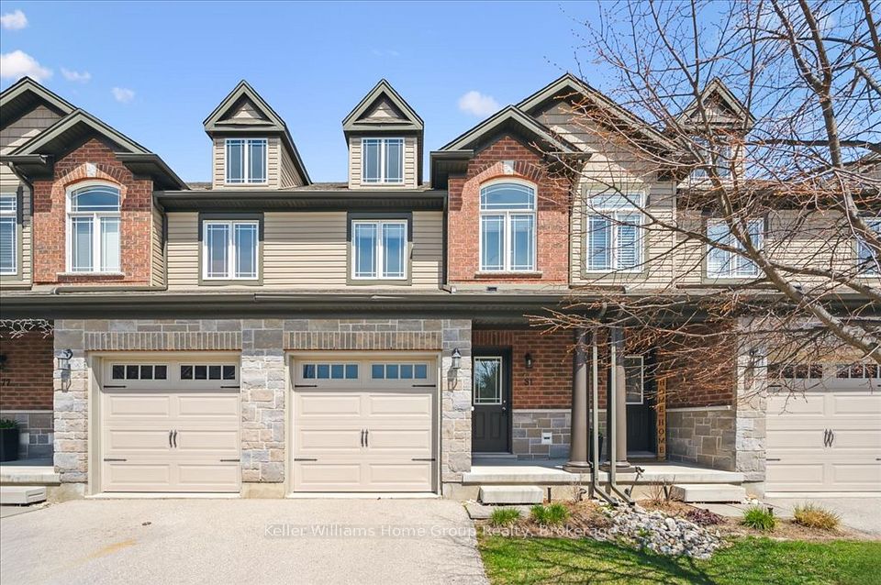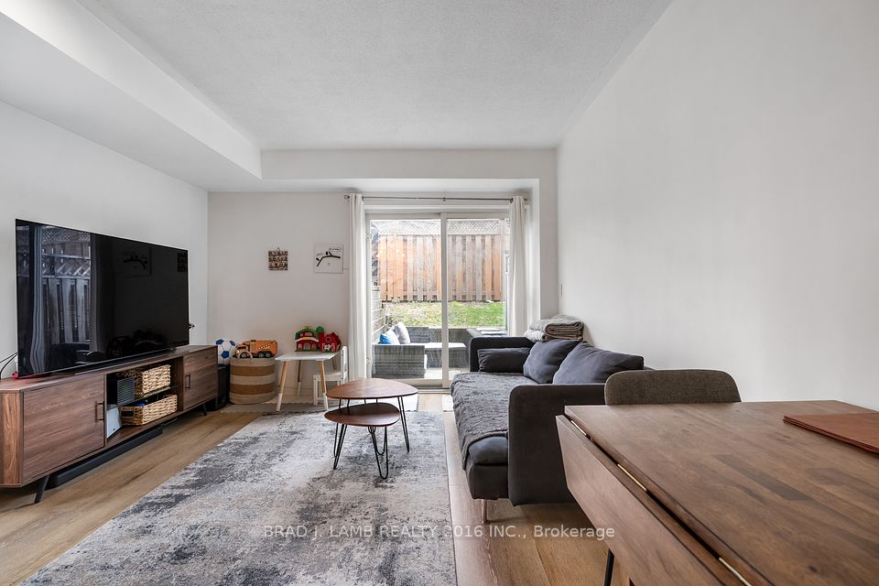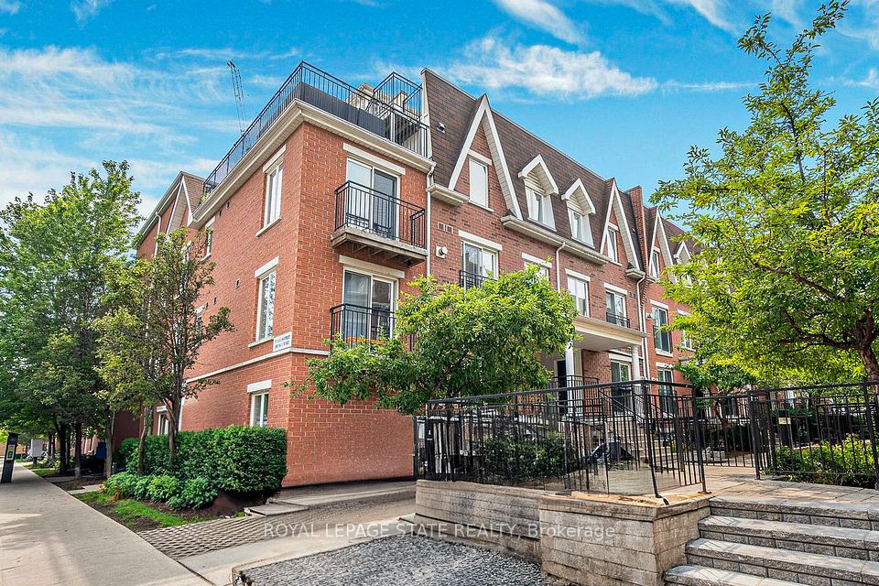$874,000
5659 Glen Erin Drive, Mississauga, ON L5M 5P2
Virtual Tours
Price Comparison
Property Description
Property type
Condo Townhouse
Lot size
N/A
Style
2-Storey
Approx. Area
N/A
Room Information
| Room Type | Dimension (length x width) | Features | Level |
|---|---|---|---|
| Living Room | 3.35 x 3 m | Open Concept, Hardwood Floor, Large Window | Main |
| Dining Room | 2.87 x 2.53 m | Hardwood Floor, Combined w/Living, W/O To Yard | Main |
| Kitchen | 3.26 x 2.83 m | Stainless Steel Appl, Tile Floor, Backsplash | Main |
| Primary Bedroom | 4.93 x 3.2 m | Broadloom, Closet, Window | Second |
About 5659 Glen Erin Drive
Gorgeous and spacious 3-bedroom & 3 washrooms townhouse in highly desirable Central Erin mills area. Sun filled house with main floor hardwoods floor. Spacious bedrooms with large windows and closets. Located in a top-rated school district, including John Fraser, St. Aloysius Gonzaga, and Thomas Street Middle School, its the perfect choice for families. The townhome complex features a private playground , adding to its family-friendly appeal. The finished recreation room includes a convenient 3-piece bathroom, offering additional space for work, relaxation, or play. Perfectly located just minutes from Highways 401 and 403, Streetsville GO Transit, Erin Mills Town Centre, and Credit Valley Hospital.
Home Overview
Last updated
3 hours ago
Virtual tour
None
Basement information
Finished
Building size
--
Status
In-Active
Property sub type
Condo Townhouse
Maintenance fee
$403
Year built
2024
Additional Details
MORTGAGE INFO
ESTIMATED PAYMENT
Location
Some information about this property - Glen Erin Drive

Book a Showing
Find your dream home ✨
I agree to receive marketing and customer service calls and text messages from homepapa. Consent is not a condition of purchase. Msg/data rates may apply. Msg frequency varies. Reply STOP to unsubscribe. Privacy Policy & Terms of Service.







