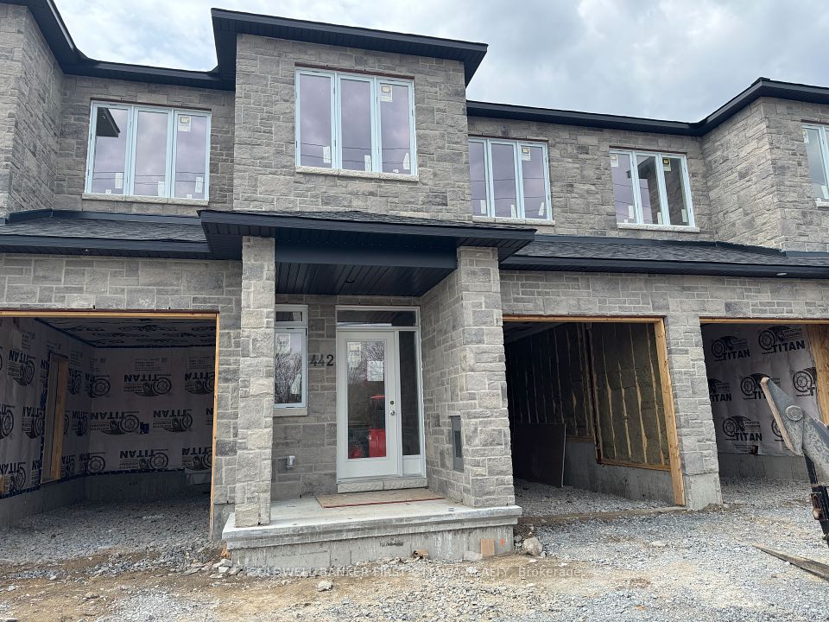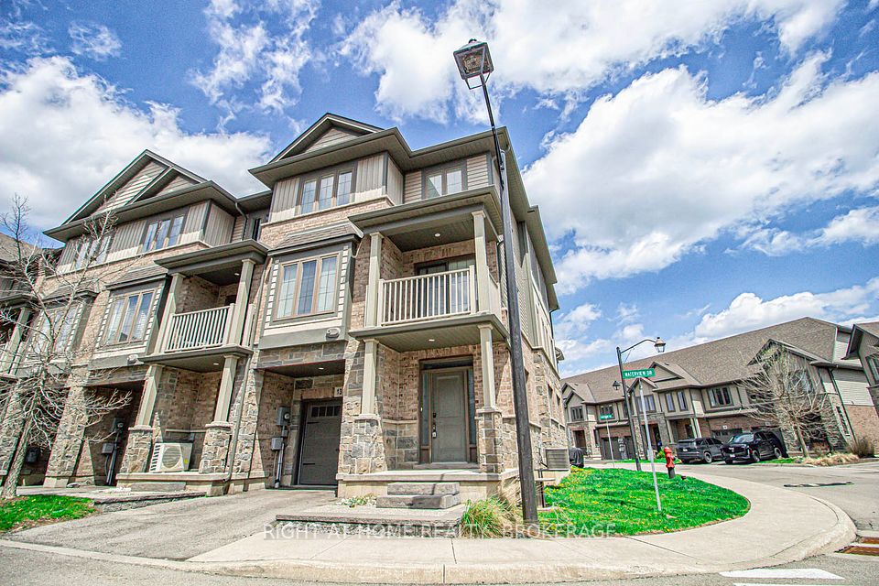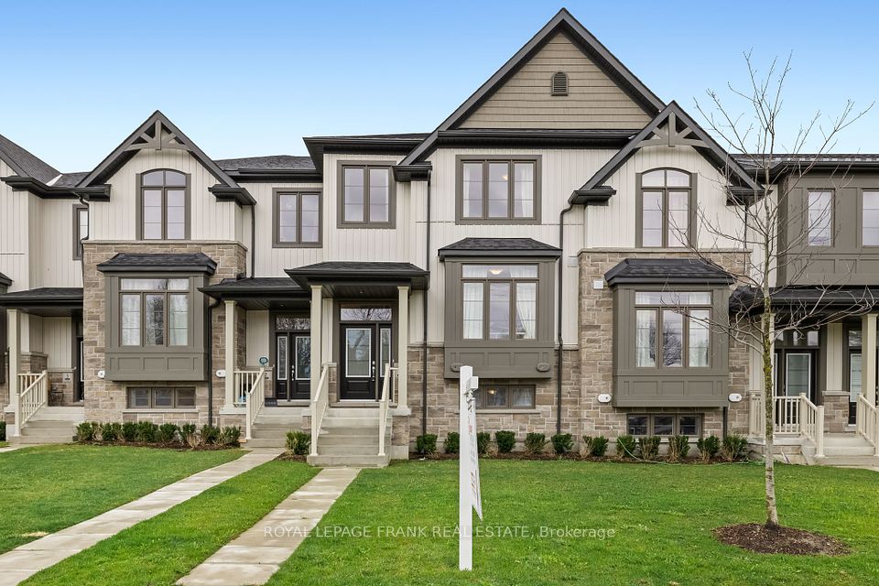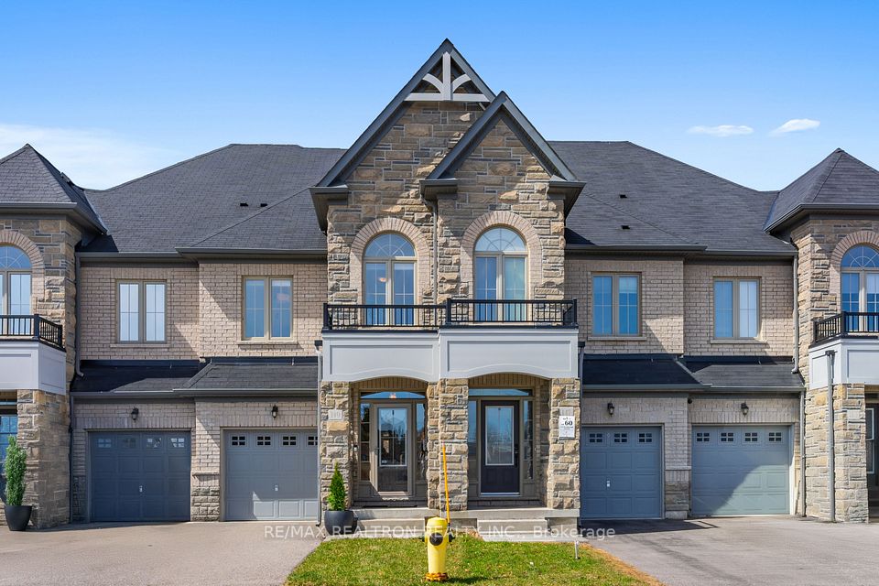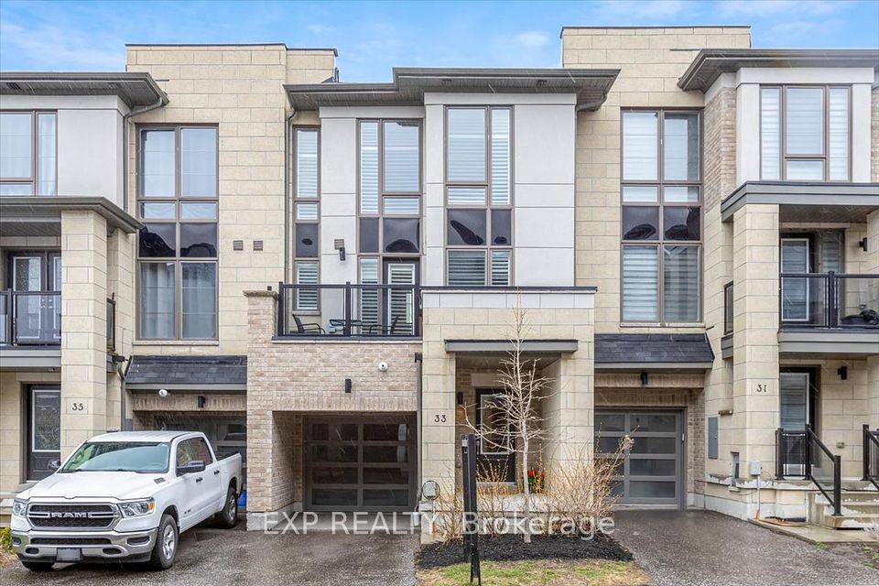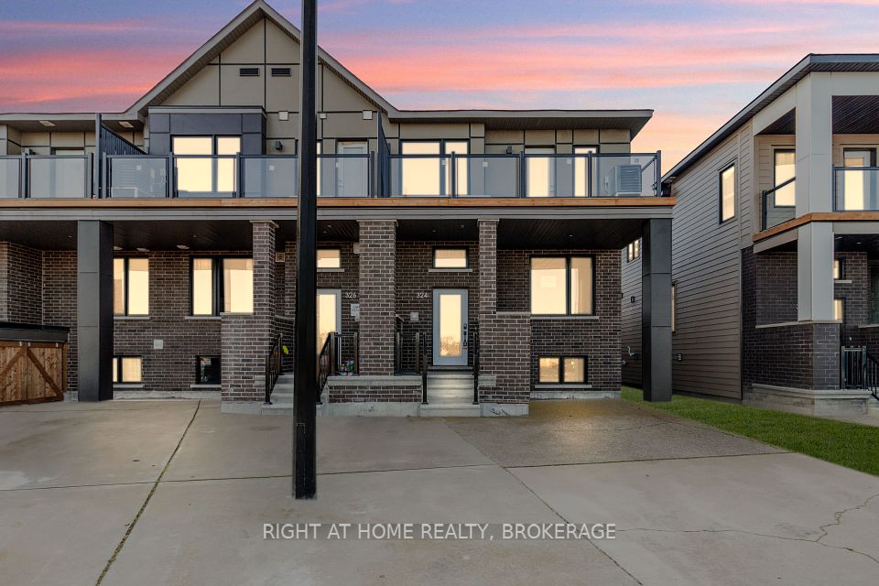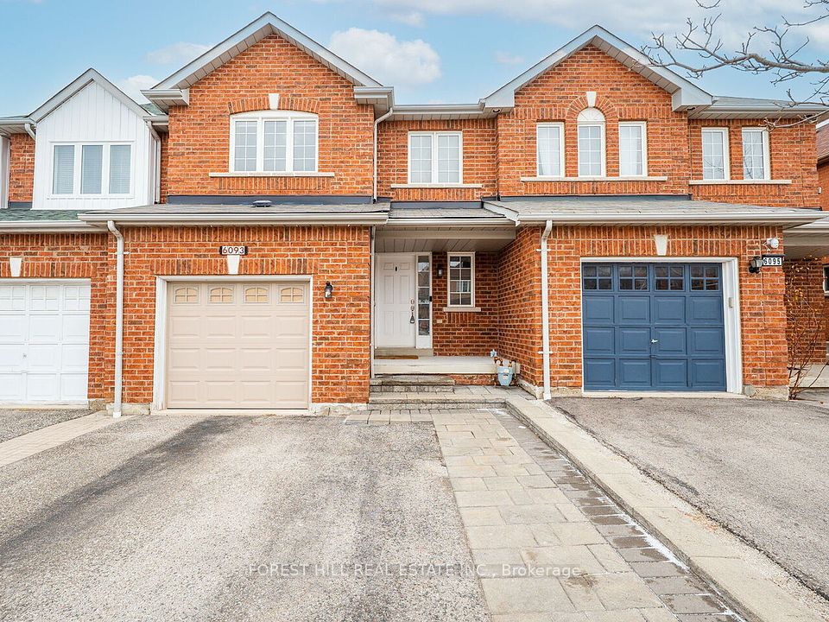$899,000
57 Benhurst Crescent, Brampton, ON L7A 0B7
Virtual Tours
Price Comparison
Property Description
Property type
Att/Row/Townhouse
Lot size
N/A
Style
2-Storey
Approx. Area
N/A
Room Information
| Room Type | Dimension (length x width) | Features | Level |
|---|---|---|---|
| Foyer | 3.61 x 6.38 m | N/A | Main |
| Living Room | 2.98 x 5.47 m | N/A | Main |
| Kitchen | 2.47 x 3.07 m | N/A | Main |
| Dining Room | 2.52 x 2.4 m | N/A | Main |
About 57 Benhurst Crescent
Well-maintained family townhome in desirable Credview! A blank canvas with upgraded laminate flooring and neutral finishes throughout. An open concept main floor blends comfort and convenience with a large kitchen with ceramic backsplash, stainless steel appliances and plenty of counterspace. The living and dining areas open into the private, fully-fenced back yard. The master suite provides a walk-in closet and full ensuite with separate tub, shower and double sinks. The two additional bedrooms share another full bathroom. An additional flex space in the second floor hallway can be used as a small office/work space. The unspoiled basement is awaiting your finishing touches to unlock its true potential. This perfectly situated townhouse allows for easy access to Mount Pleasant Trail and Creditview Park, along with the Go Station, great school plus shopping, dining and more. A truly exciting opportunity for any growing family.
Home Overview
Last updated
Mar 4
Virtual tour
None
Basement information
Full, Unfinished
Building size
--
Status
In-Active
Property sub type
Att/Row/Townhouse
Maintenance fee
$N/A
Year built
2024
Additional Details
MORTGAGE INFO
ESTIMATED PAYMENT
Location
Some information about this property - Benhurst Crescent

Book a Showing
Find your dream home ✨
I agree to receive marketing and customer service calls and text messages from homepapa. Consent is not a condition of purchase. Msg/data rates may apply. Msg frequency varies. Reply STOP to unsubscribe. Privacy Policy & Terms of Service.







