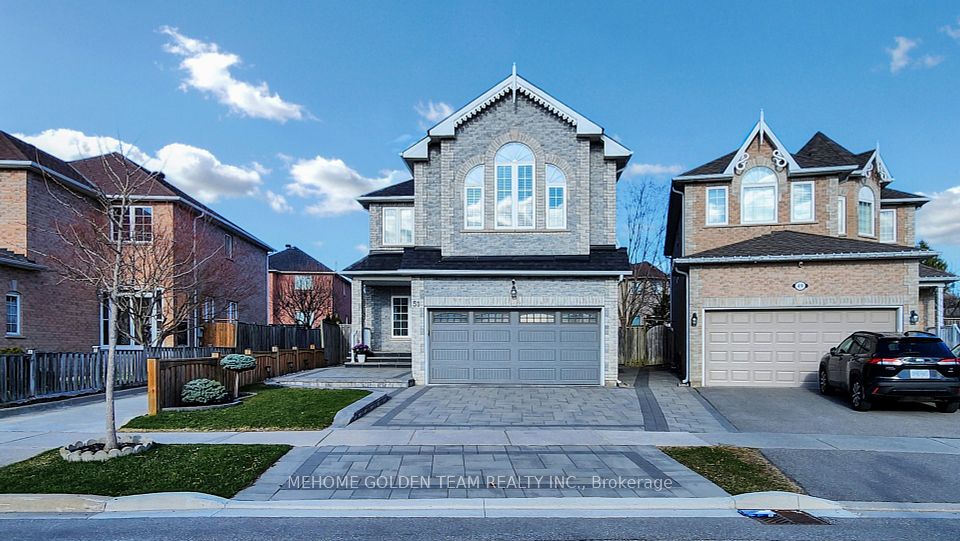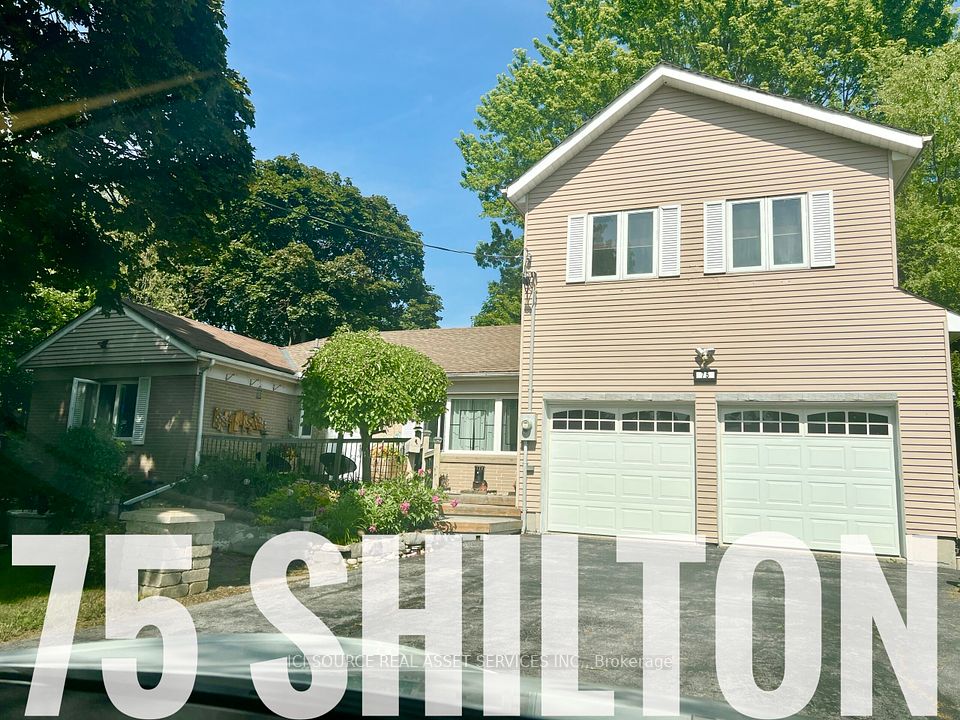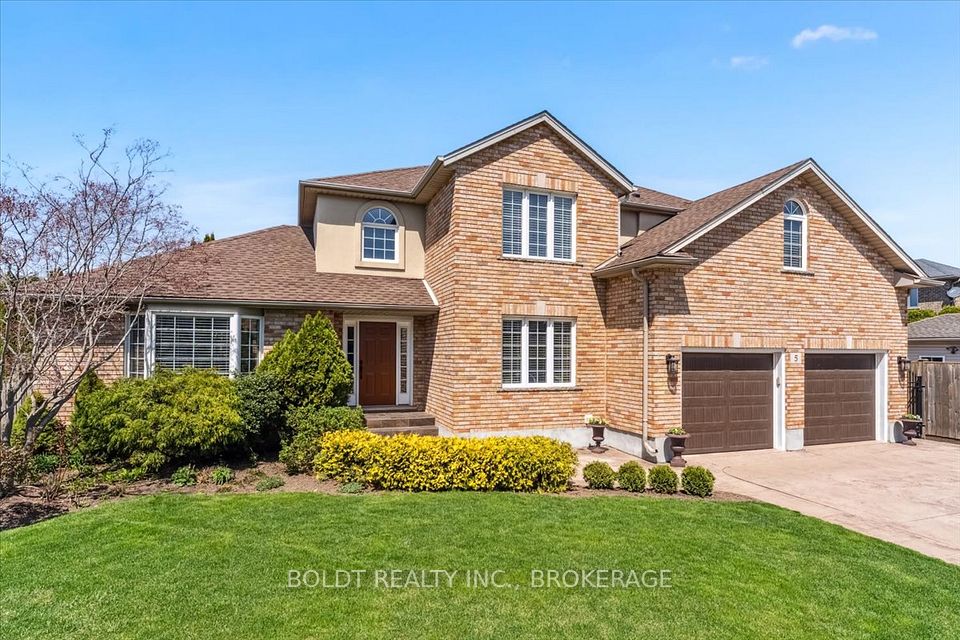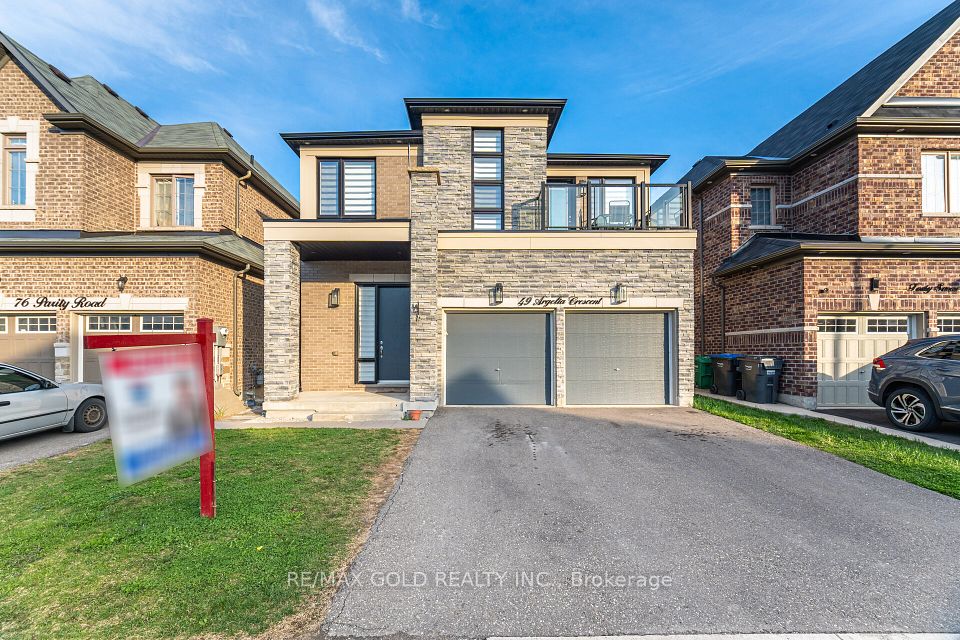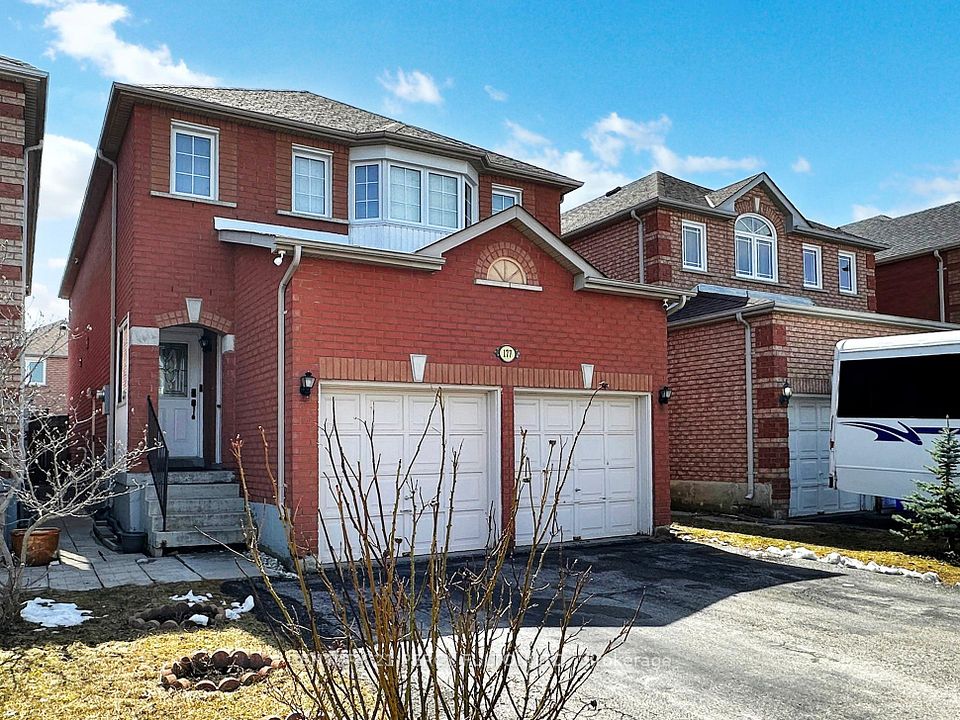$1,549,888
57 Betty May Crescent, East Gwillimbury, ON L9N 1S2
Virtual Tours
Price Comparison
Property Description
Property type
Detached
Lot size
N/A
Style
2-Storey
Approx. Area
N/A
Room Information
| Room Type | Dimension (length x width) | Features | Level |
|---|---|---|---|
| Living Room | 5.79 x 4.52 m | Hardwood Floor, Pot Lights, Crown Moulding | Ground |
| Dining Room | 5.79 x 4.52 m | Hardwood Floor, Pot Lights, Combined w/Living | Ground |
| Family Room | 5.08 x 3.86 m | Hardwood Floor, Pot Lights, Crown Moulding | Ground |
| Kitchen | 5.64 x 3.66 m | Quartz Counter, Stainless Steel Appl, W/O To Yard | Ground |
About 57 Betty May Crescent
This stunning detached home offers 3,324 sq. ft. of luxurious living space with remarkable upgrades throughout. This home has 5 Bedrooms, 4.5 bathrooms. The main floor boasts 10-foot ceilings, crown moldings, recessed lighting, French doors, and a chef-inspired kitchen featuring a large center island, quartz countertops, and stainless steel appliances, butlers pantry, upgraded chandaliers. The second floor is home to five spacious bedrooms, each with generous closet space, including three ensuites and a 5-piece master ensuite with dual walk-in closets. The basement provides two access points, a rough-in for a bathroom, and potential for separate living. Additional features include a main-floor laundry room, direct access to garage and a main floor office/Den.
Home Overview
Last updated
Mar 27
Virtual tour
None
Basement information
Unfinished
Building size
--
Status
In-Active
Property sub type
Detached
Maintenance fee
$N/A
Year built
--
Additional Details
MORTGAGE INFO
ESTIMATED PAYMENT
Location
Some information about this property - Betty May Crescent

Book a Showing
Find your dream home ✨
I agree to receive marketing and customer service calls and text messages from homepapa. Consent is not a condition of purchase. Msg/data rates may apply. Msg frequency varies. Reply STOP to unsubscribe. Privacy Policy & Terms of Service.









