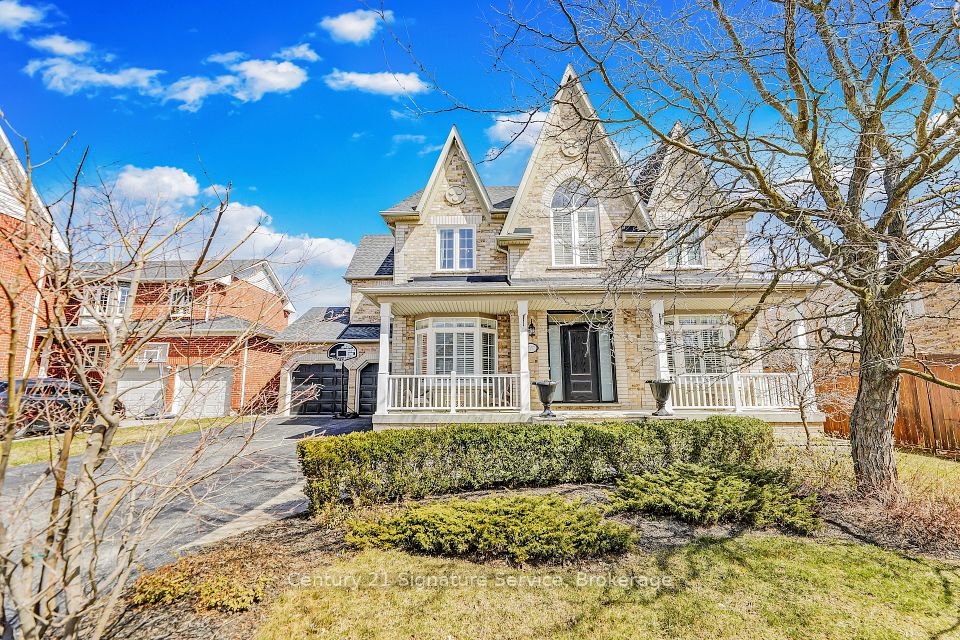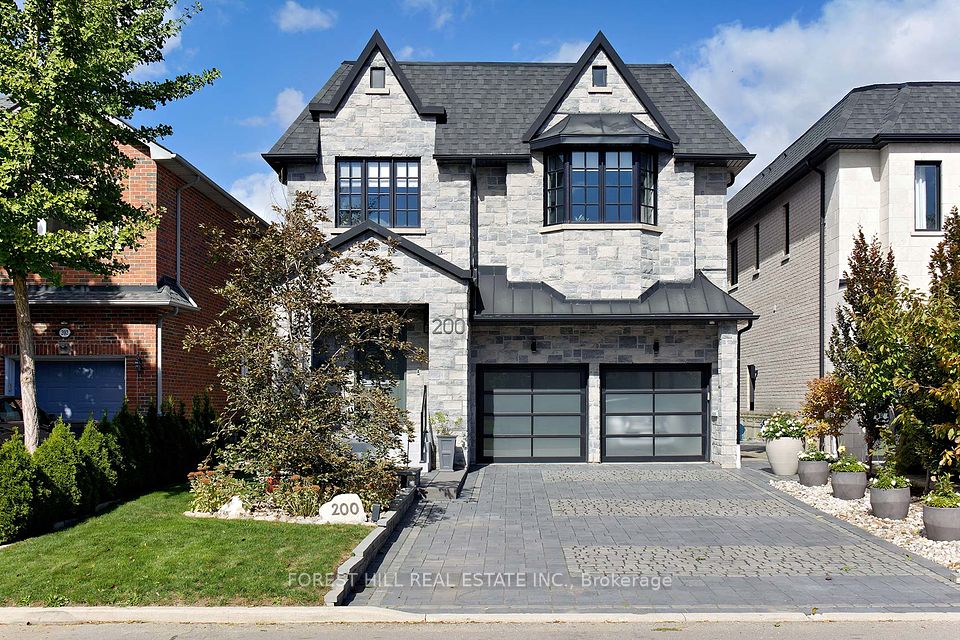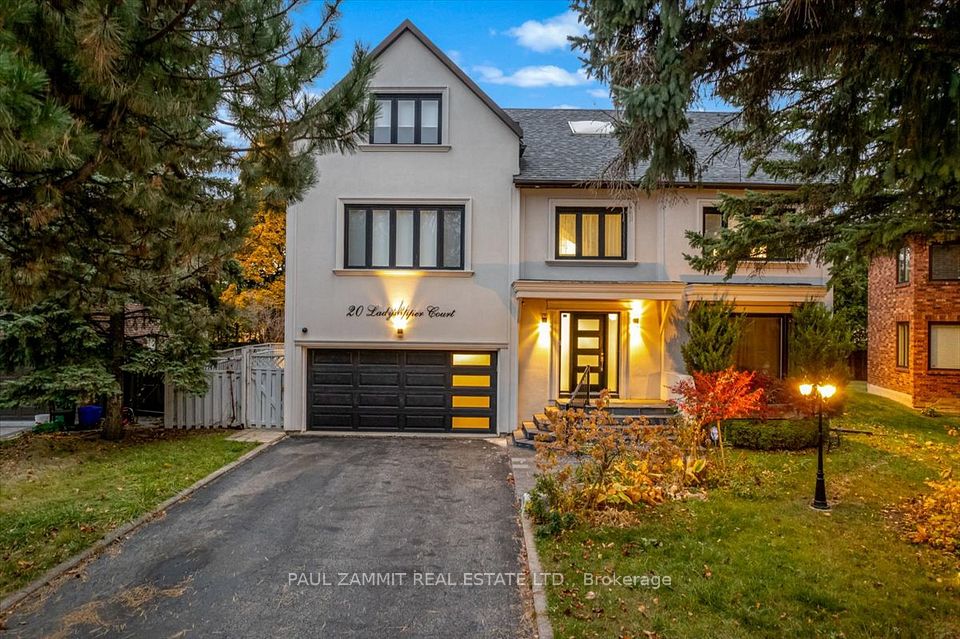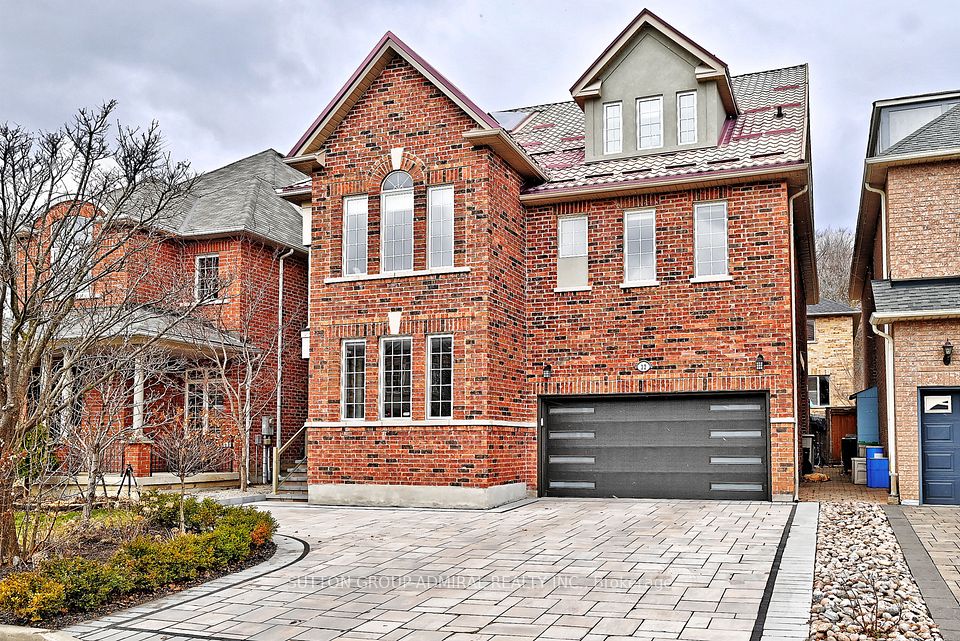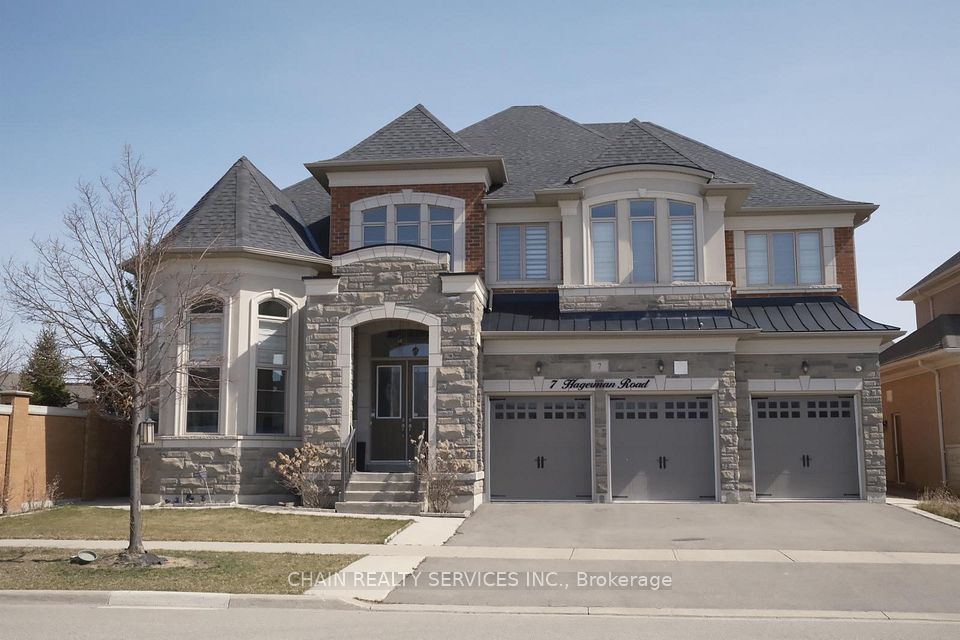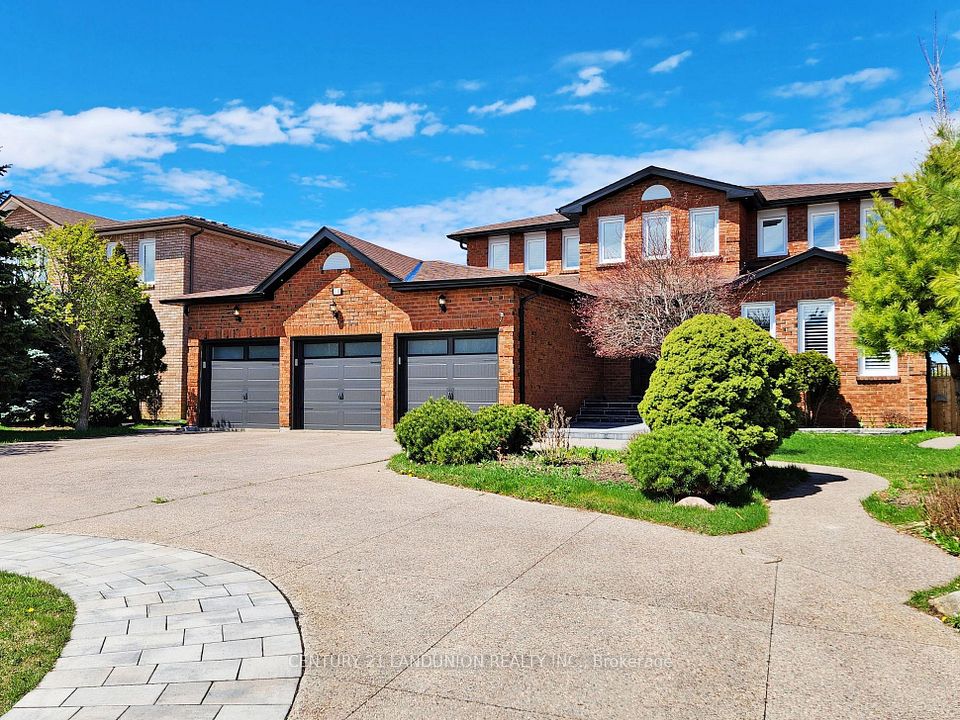$2,888,000
57 Frybrook Crescent, Richmond Hill, ON L4B 4B9
Virtual Tours
Price Comparison
Property Description
Property type
Detached
Lot size
N/A
Style
2-Storey
Approx. Area
N/A
Room Information
| Room Type | Dimension (length x width) | Features | Level |
|---|---|---|---|
| Living Room | 5.14 x 3.66 m | Cathedral Ceiling(s), Hardwood Floor, Combined w/Dining | Ground |
| Dining Room | 5.14 x 3.66 m | Combined w/Living, Hardwood Floor, Pot Lights | Ground |
| Family Room | 6.1 x 3.96 m | Gas Fireplace, Hardwood Floor, Large Window | Ground |
| Library | 4.57 x 3.05 m | Glass Doors, Hardwood Floor | Ground |
About 57 Frybrook Crescent
Gracefully Nestled in Coveted Bayview Hill Neighborhood. This Exquisite Estate Combines Custom Finishes with the Inviting Warmth of a True Family Home. Stunning Layout In Very Quiet And Safe Street Frybrook. North-South Facing With Good Fengshui. Gorgeous 4 Car Garage with Newer Garage Doors. Majestic18' Grand Foyer W/ Central Illuminated Skylight Space that Fills the Interior with Natural Light. Marble and Wood floor On The Main W/Iron Picket Staircase. 9' Ceiling G/F, Designer's Ceiling & Crown Moulding. Added Versatility, the Main Floor Features a Private Office for Working From Home. A Natural Stone Wood-Burning Fireplace in the Family Room Creates a Warm Atmosphere. The Kitchen Features Custom Cabinetry, Marble Island, Marble/Natural stone Flooring. 5 Bedrooms Upstairs. Large Primary Bedroom with an Extra-Large Walk-in Closet and a 5-piece Ensuite, Luxury Bath W/Jacuzzi. The Fully Finished Basement is Crafted for Entertaining, Completes with a Recreation, Exercise Area and Sauna. Making this Home a Truly Impressive Option for Family Living! Prime location near top-ranked schools Bayview Hill E.S. & Bayview S.S. Distance to Highway 404/407, Parks, Community Centre, Plaza, Restaurants Etc.
Home Overview
Last updated
Apr 5
Virtual tour
None
Basement information
Finished
Building size
--
Status
In-Active
Property sub type
Detached
Maintenance fee
$N/A
Year built
2024
Additional Details
MORTGAGE INFO
ESTIMATED PAYMENT
Location
Some information about this property - Frybrook Crescent

Book a Showing
Find your dream home ✨
I agree to receive marketing and customer service calls and text messages from homepapa. Consent is not a condition of purchase. Msg/data rates may apply. Msg frequency varies. Reply STOP to unsubscribe. Privacy Policy & Terms of Service.








