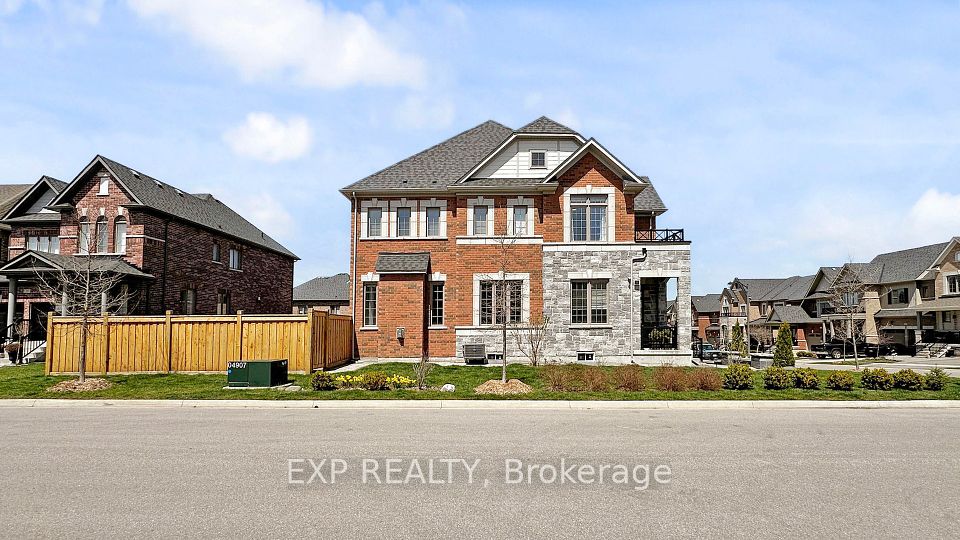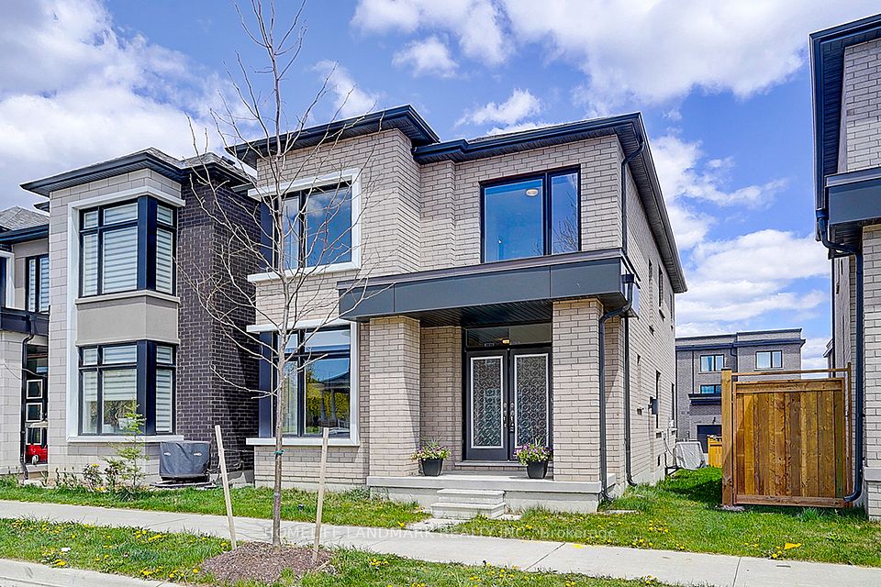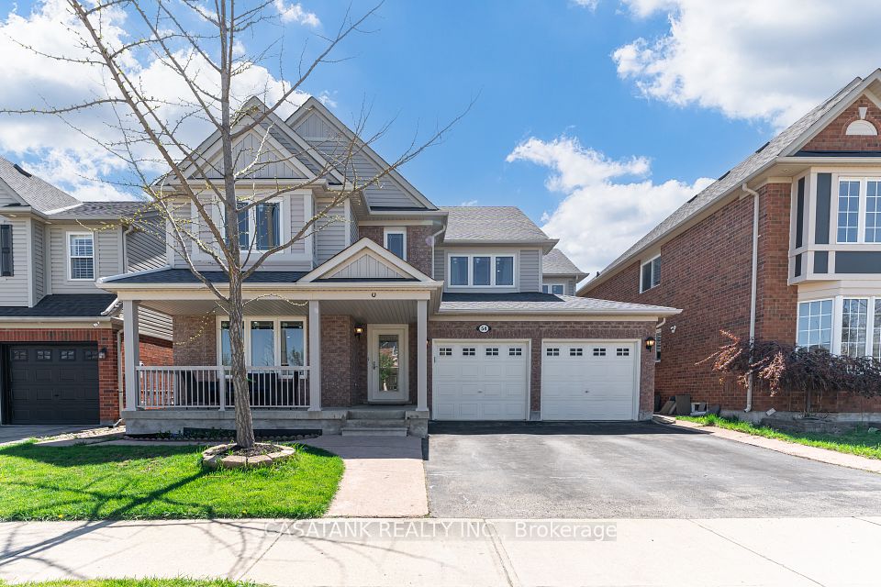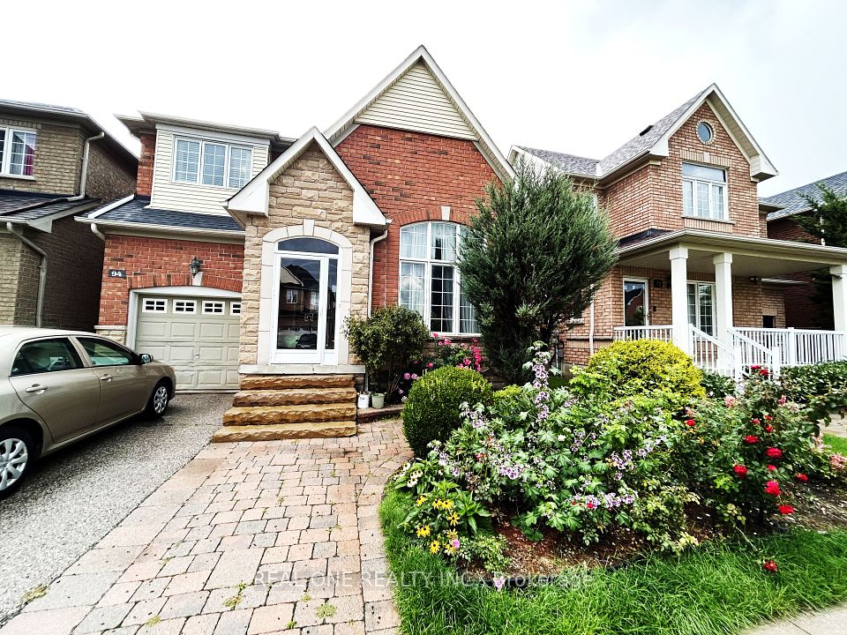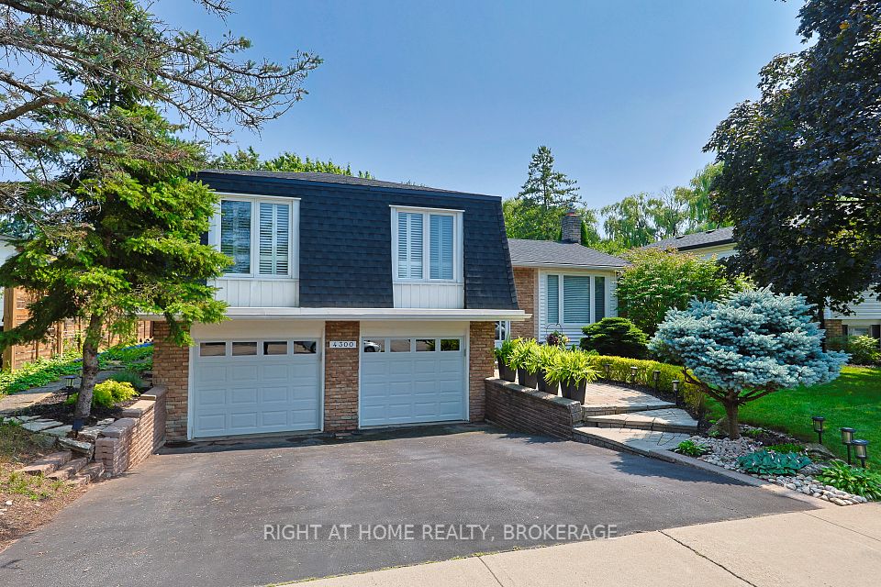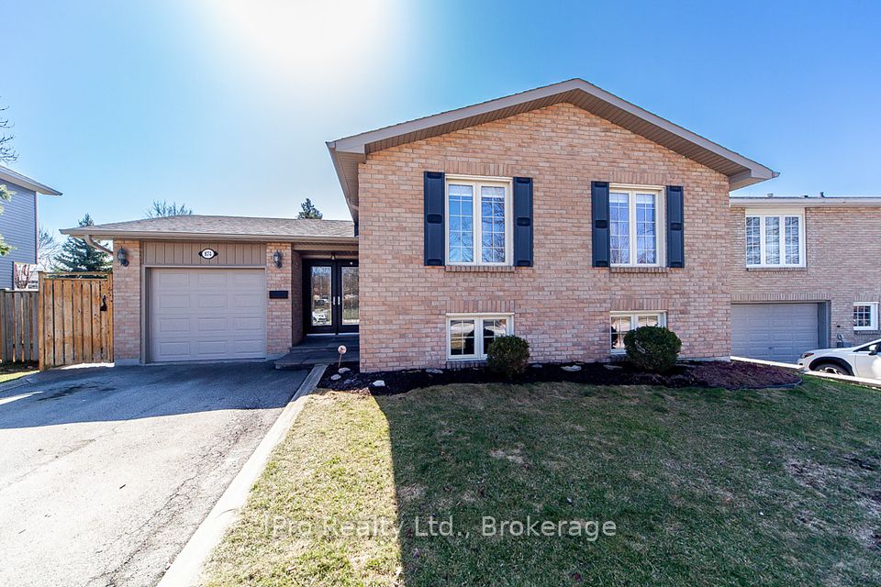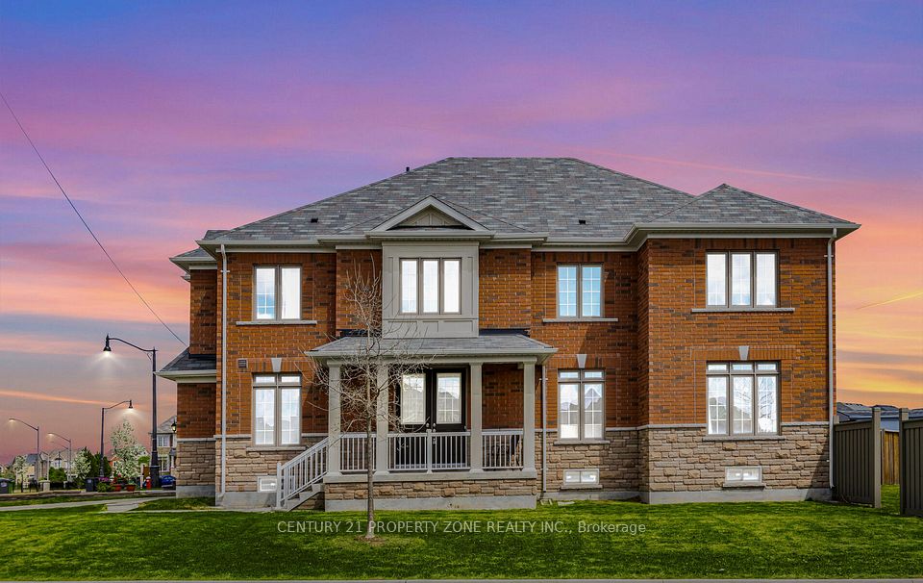$1,449,900
57 Gage Street, Grimsby, ON L3M 3Y7
Virtual Tours
Price Comparison
Property Description
Property type
Detached
Lot size
N/A
Style
2-Storey
Approx. Area
N/A
Room Information
| Room Type | Dimension (length x width) | Features | Level |
|---|---|---|---|
| Mud Room | 3 x 3.4 m | N/A | Main |
| Kitchen | 6.4 x 3.1 m | N/A | Main |
| Dining Room | 5.6 x 4.6 m | N/A | Main |
| Living Room | 5.2 x 4.6 m | Fireplace | Main |
About 57 Gage Street
RARE TRIPLE GARAGE | FULLY UPDATED FAMILY HOME WITH POOL & POOL HOUSE- Dont miss this exceptional opportunity to own a rarely available triple garage home, set on an expansive 68.9 x 104 ft lot in a sought-after neighbourhood, this home blends luxury, functionality, and family-friendly featuresperfect for entertaining or relaxing in style. Step into the foyer and immediately feel at home. The custom-built mudroom with extensive cabinetry offers a practical yet elegant entryway, ideal for keeping everyday life organized. The main level impresses with 9-foot ceilings, rich wide plank, hand-scraped hardwood flooring, and a fully renovated open-concept kitchen featuring high-end cabinetry with dovetail drawers, solid surface countertops, large island, built-in beverage station, and stainless steel appliances, all seamlessly connected to a bright dining area and a welcoming family room with gas fireplace. The main floor also includes a stylishly updated powder room. Walk through the patio doors to your private backyard oasis, perfect for summer entertaining. Enjoy a heated saltwater inground pool with diving board, a spacious patio, and a pool house complete with a half-bath and bar areathe ultimate space for hosting. Inside the solid oak staircase leads upstairs to an expansive landing and convenient upper-level laundry. Three spacious bedrooms share a 4-piece bath, while the primary suite offers a walk-in closet, custom built-ins, and a private 4-piece ensuite. The fully finished basement adds even more versatile living space in the large recreation room with large windows, a second gas fireplace, a freshly painted 3-piece bath, a cold cellar, and a utility room with built-in shelving. One of the standout features of this home is the rare 3-car wide garage, including a tandem bay with drive-through access to the backyard ideal for car enthusiasts, hobbyists, or for extra storage. Located just minutes from the highway and the newly renovated Peach King Centre.
Home Overview
Last updated
1 day ago
Virtual tour
None
Basement information
Finished, Full
Building size
--
Status
In-Active
Property sub type
Detached
Maintenance fee
$N/A
Year built
--
Additional Details
MORTGAGE INFO
ESTIMATED PAYMENT
Location
Some information about this property - Gage Street

Book a Showing
Find your dream home ✨
I agree to receive marketing and customer service calls and text messages from homepapa. Consent is not a condition of purchase. Msg/data rates may apply. Msg frequency varies. Reply STOP to unsubscribe. Privacy Policy & Terms of Service.







