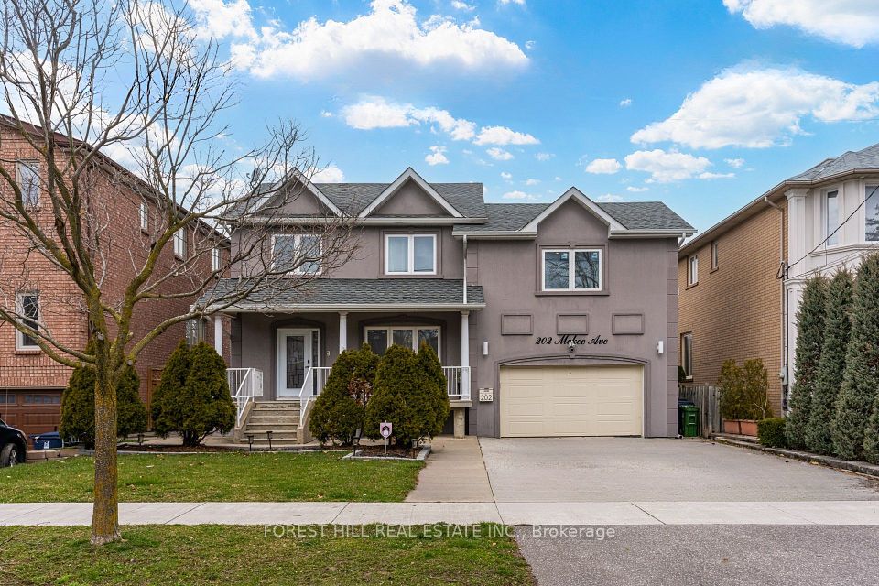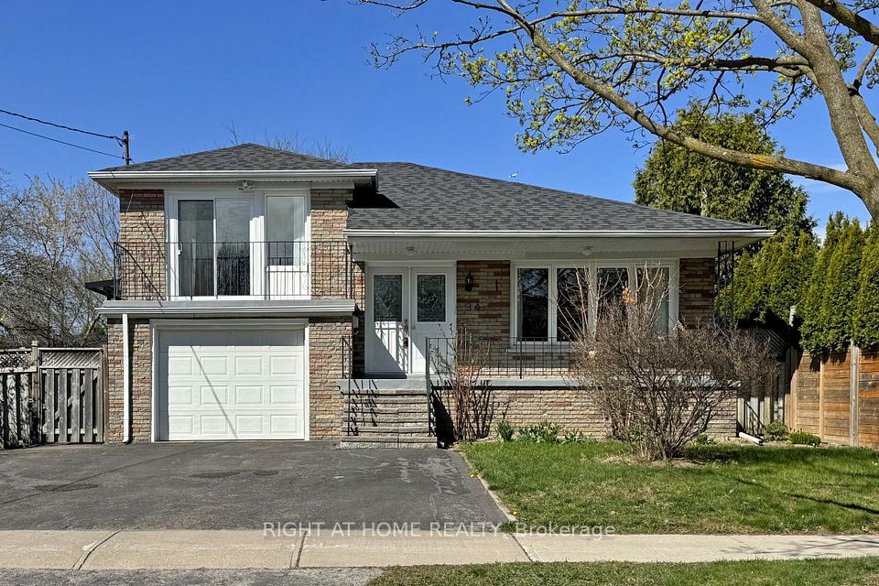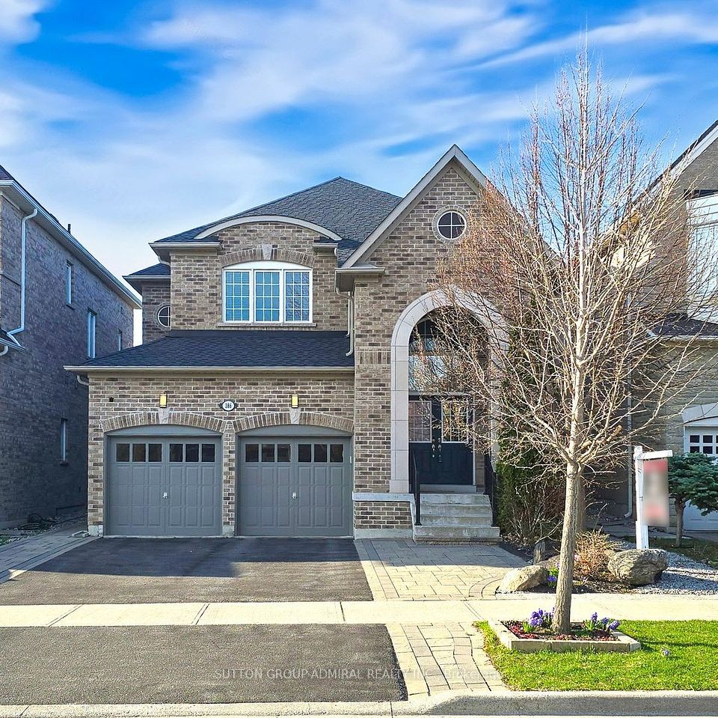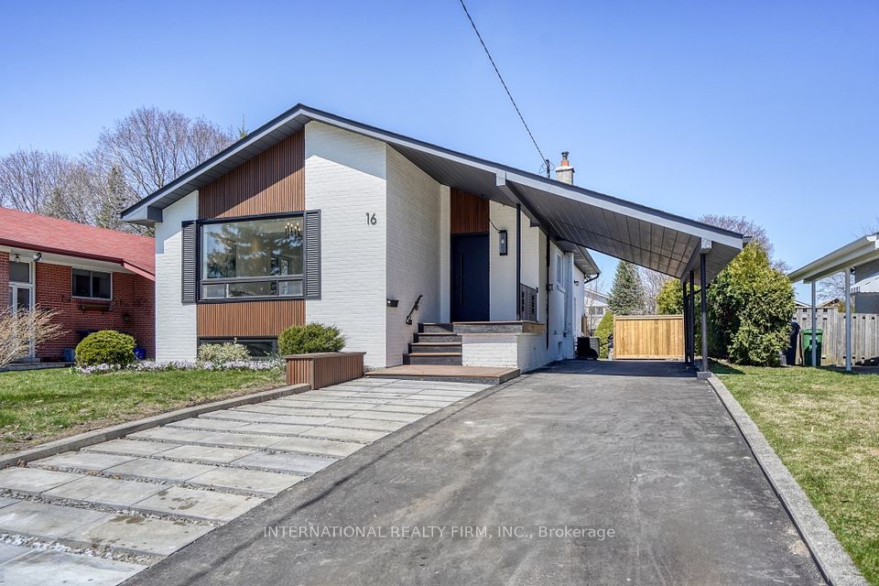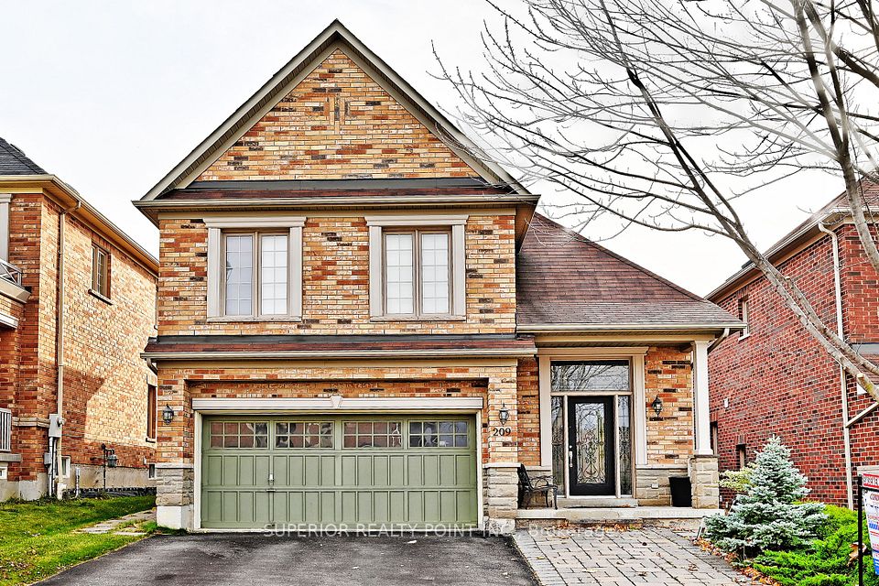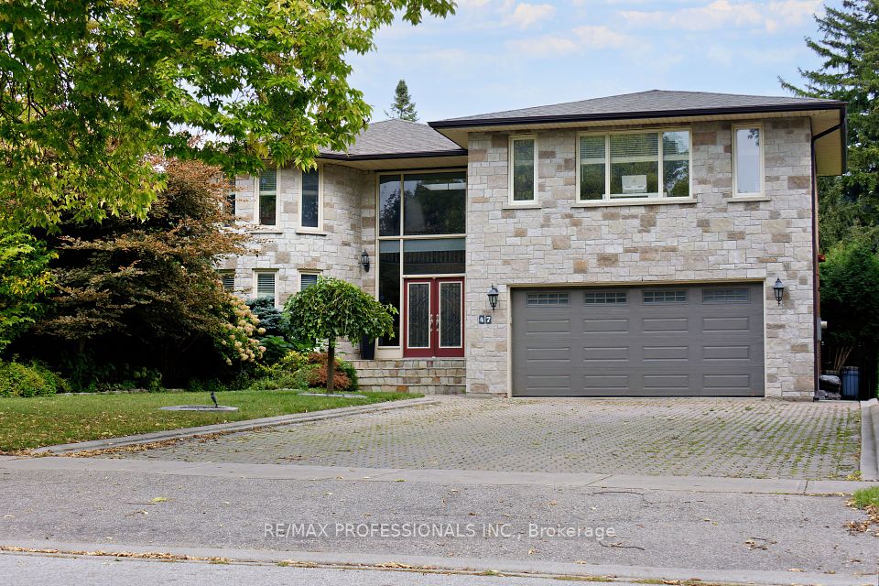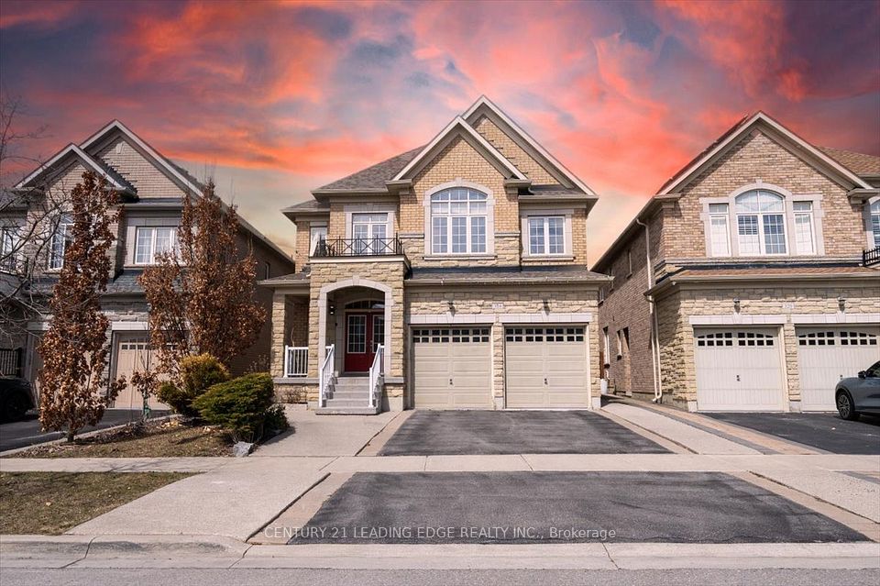$1,995,000
57 Palmerston Drive, Vaughan, ON L4J 7V9
Price Comparison
Property Description
Property type
Detached
Lot size
N/A
Style
2-Storey
Approx. Area
N/A
Room Information
| Room Type | Dimension (length x width) | Features | Level |
|---|---|---|---|
| Laundry | 2.87 x 2.34 m | W/O To Garage, Finished, Laundry Sink | Main |
| Primary Bedroom | 6.1 x 3.89 m | 5 Pc Ensuite, Walk-In Closet(s), Double Closet | Second |
| Recreation | 11.4 x 11.15 m | Broadloom, Wet Bar, Open Concept | Basement |
| Bedroom | 3.38 x 3.1 m | Broadloom, Double Closet | Basement |
About 57 Palmerston Drive
Awaiting you at 57 Palmerston Drive in Vaughan is an exquisite 3,571 square foot family home clad in gorgeous Georgian Bay stone with beautiful mature landscaping in the front and rear of the property. This spacious 5+1 bedroom home has 5 washrooms (four have been completely redone) a brand new eat-in kitchen with granite counters, new appliances with a sliding glass door walkout to a large wooden deck. Recent improvements include all new windows, new garage doors, new flooring on the main and second level. The main floor features a private study as well as a laundry room / mudroom with direct access to the double garage. The lower level is fully finished in open concept with a built-in wet bar, guest bedroom, large bathroom with a Cal-Spa whirlpool, plus storage areas. Extras include extensive built-in millwork throughout the home, new window coverings, alarm system, central vacuum system, tankless hot water system plus a new staircase and railing from the main floor to the second level of the home.
Home Overview
Last updated
1 day ago
Virtual tour
None
Basement information
Finished
Building size
--
Status
In-Active
Property sub type
Detached
Maintenance fee
$N/A
Year built
2024
Additional Details
MORTGAGE INFO
ESTIMATED PAYMENT
Location
Some information about this property - Palmerston Drive

Book a Showing
Find your dream home ✨
I agree to receive marketing and customer service calls and text messages from homepapa. Consent is not a condition of purchase. Msg/data rates may apply. Msg frequency varies. Reply STOP to unsubscribe. Privacy Policy & Terms of Service.







