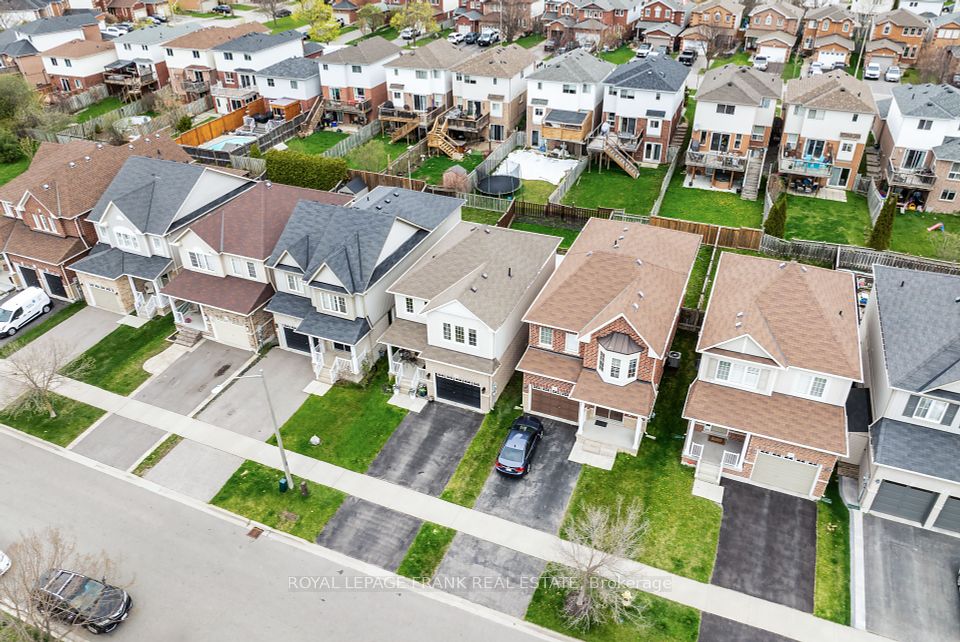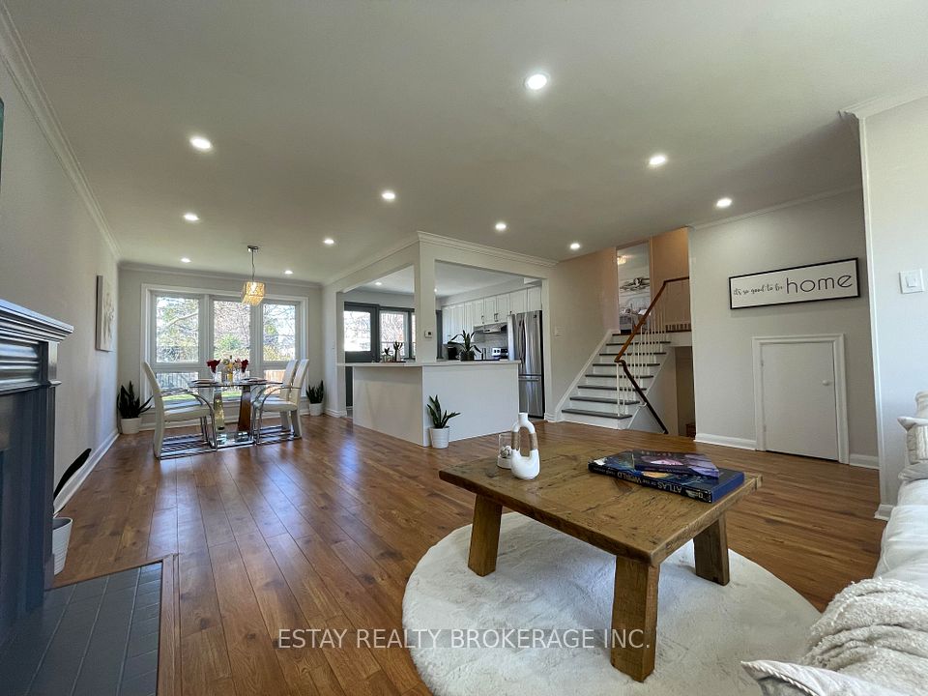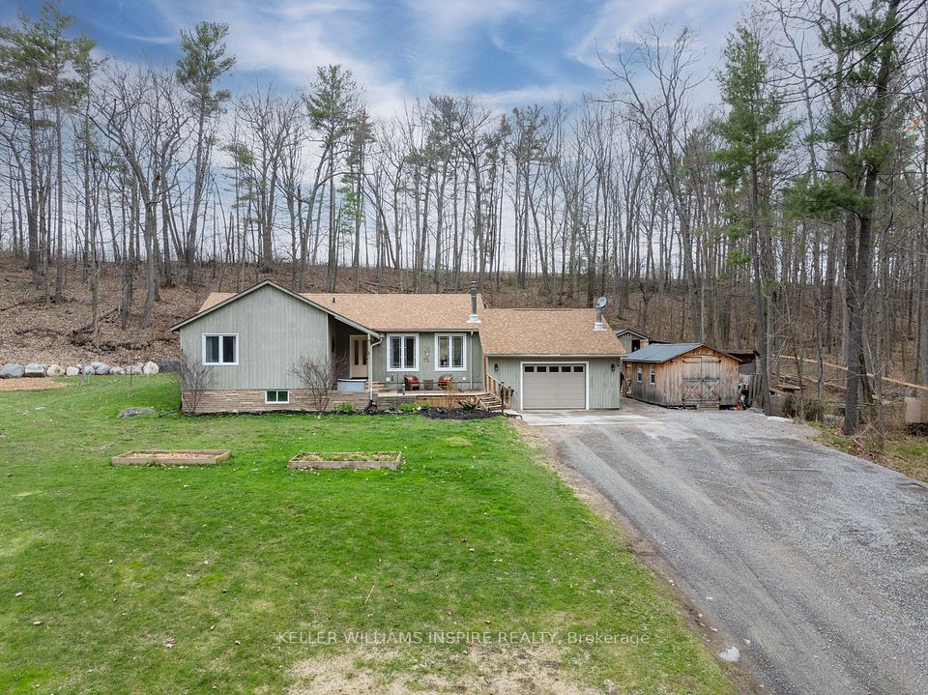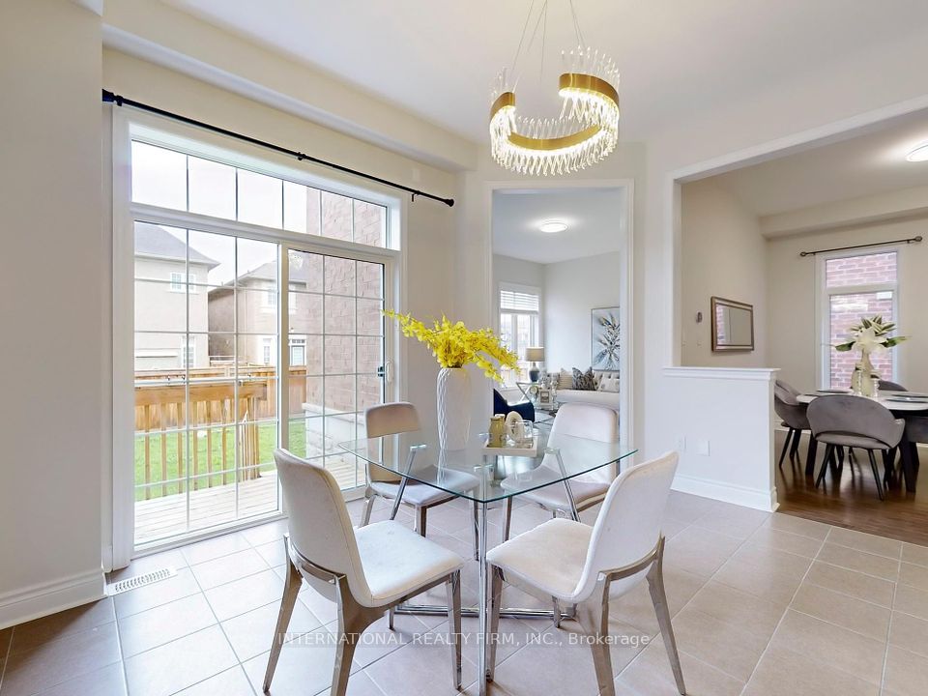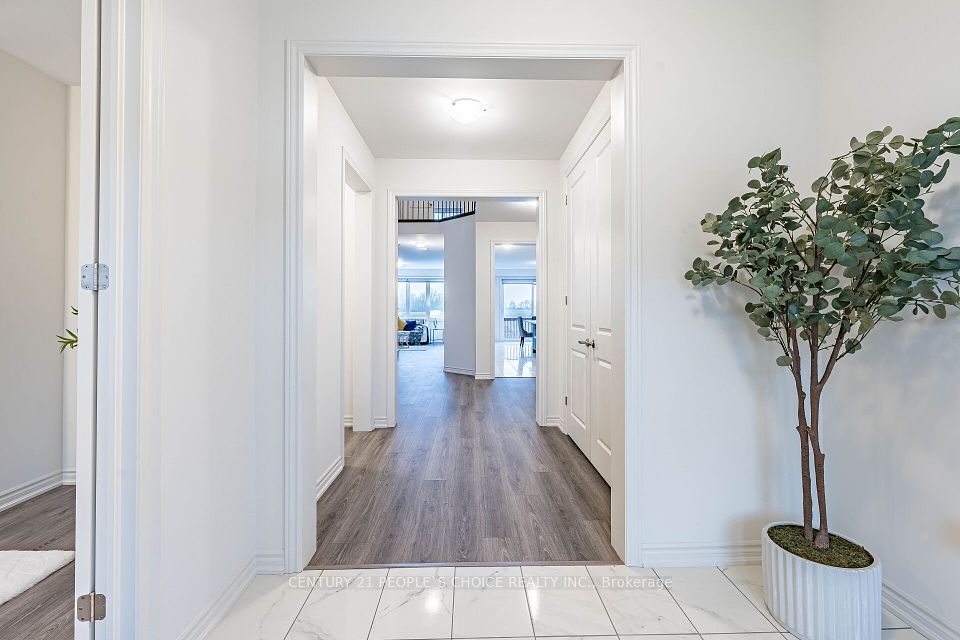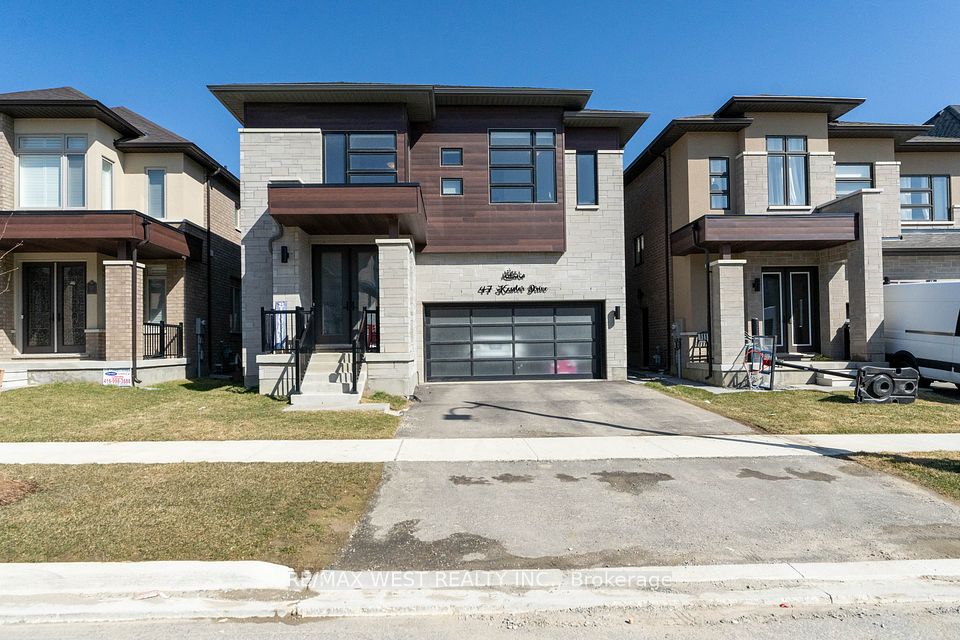$1,259,900
Last price change Apr 24
57 Penhurst Drive, Whitby, ON L1M 2E1
Virtual Tours
Price Comparison
Property Description
Property type
Detached
Lot size
< .50 acres
Style
2-Storey
Approx. Area
N/A
Room Information
| Room Type | Dimension (length x width) | Features | Level |
|---|---|---|---|
| Dining Room | 3.86 x 3.4 m | Coffered Ceiling(s), Hardwood Floor, California Shutters | Main |
| Living Room | 4.6 x 4.34 m | Hardwood Floor, Gas Fireplace, Open Concept | Main |
| Family Room | 4.56 x 5.6 m | Hardwood Floor, Fireplace, California Shutters | Main |
| Kitchen | 4.03 x 4.12 m | Quartz Counter, Stainless Steel Appl, Backsplash | Main |
About 57 Penhurst Drive
Welcome to the Balmoral model by Queensgate Homes, ideally situated on a quiet, family-friendly street in Brooklins desirable Olde Winchester neighbourhood. This beautifully upgraded 4-bedroom, 4-bathroom home offers 2880 sq ft of well-designed living space, perfect for a growing family seeking comfort, elegance, and functionality.Step inside to find hardwood flooring throughout both the main and second levels, modern pot lighting, California shutters, and a beautiful wrought iron staircase. The spacious, open-concept layout features a chefs kitchen with sleek white cabinetry, quartz countertops, a stylish new backsplash, stainless steel appliances including a new Samsung Smart Range, and a gas line for a future stove. The kitchen flows seamlessly into the family room, where a stunning three-sided gas fireplace separates the cozy living and formal dining space ideal for entertaining or quiet evenings in.Upstairs, youll discover four generously sized bedrooms, including two with private ensuites. The primary retreat features a walk-in closet and a luxurious 5-piece ensuite with updated quartz countertops. A fabulous open-concept office space on the second floor provides a bright and inspiring workspace.Outside, enjoy a fully landscaped front yard and a large, inviting front porch. The backyard oasis includes interlock paving, a gazebo, mature trees for privacy, and a gas BBQ hook up perfect for outdoor gatherings. The unspoiled basement offers a rough-in for a bathroom, providing potential for future expansion.Just steps from top-rated schools, parks, and scenic ravine trails this exceptional home truly has it all. Don't miss your opportunity to call it yours!
Home Overview
Last updated
Apr 25
Virtual tour
None
Basement information
Unfinished
Building size
--
Status
In-Active
Property sub type
Detached
Maintenance fee
$N/A
Year built
2024
Additional Details
MORTGAGE INFO
ESTIMATED PAYMENT
Location
Some information about this property - Penhurst Drive

Book a Showing
Find your dream home ✨
I agree to receive marketing and customer service calls and text messages from homepapa. Consent is not a condition of purchase. Msg/data rates may apply. Msg frequency varies. Reply STOP to unsubscribe. Privacy Policy & Terms of Service.







