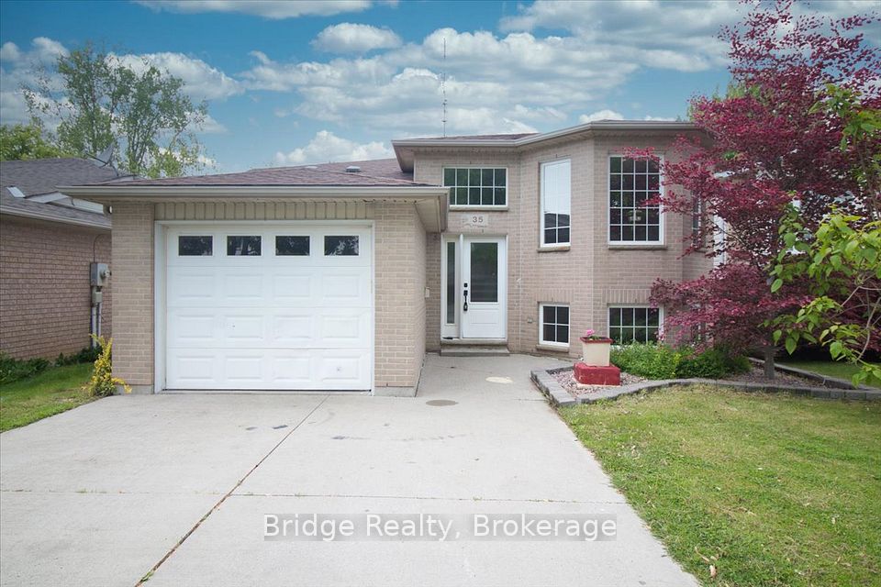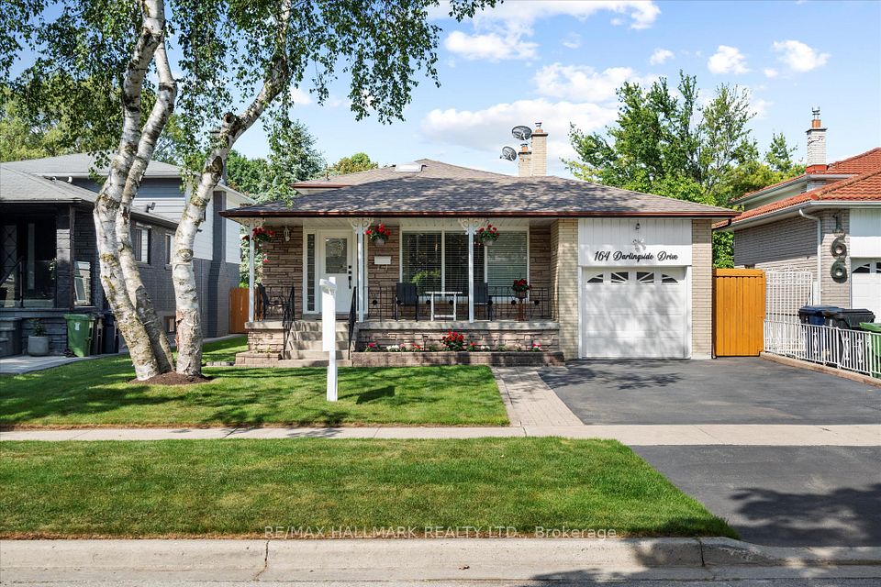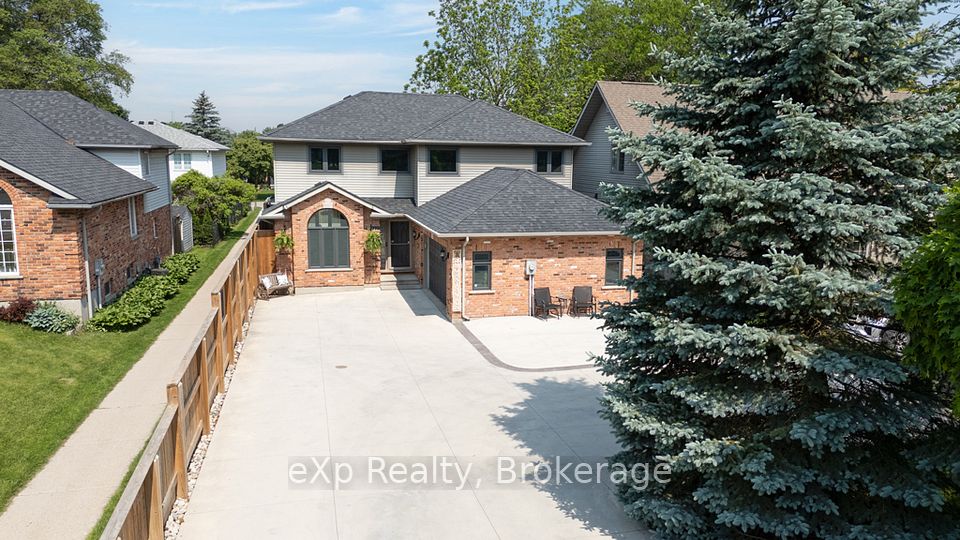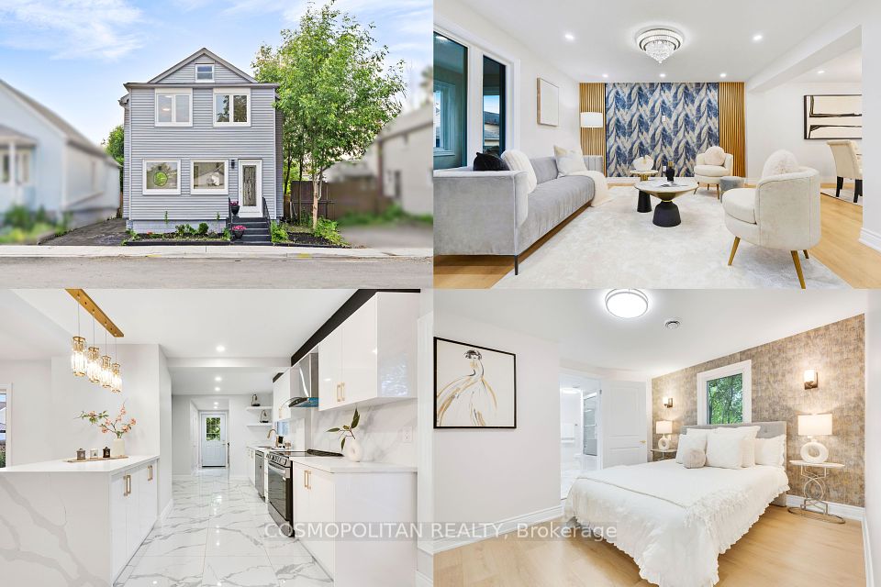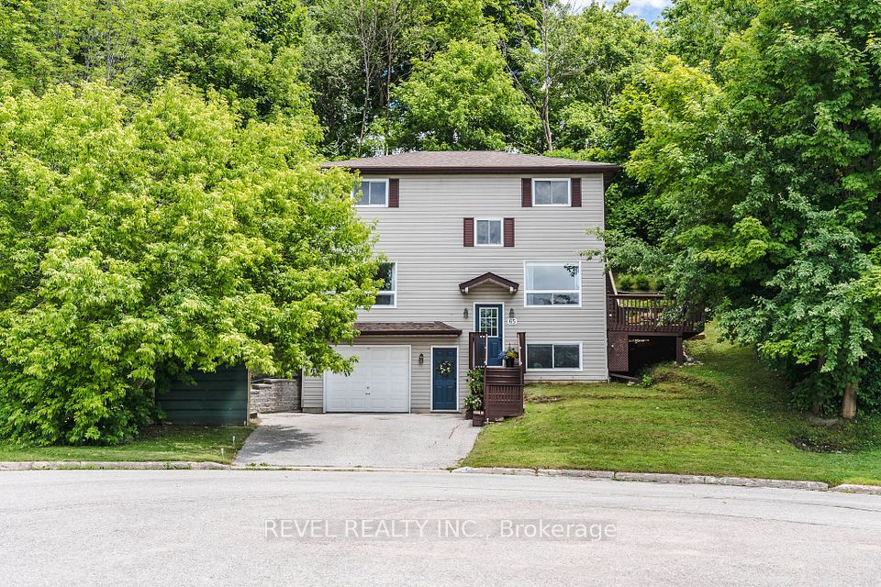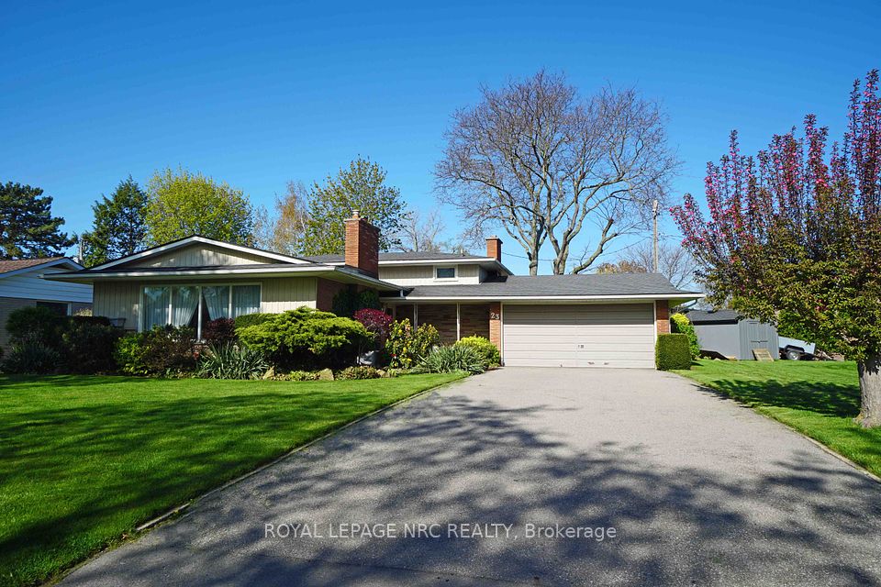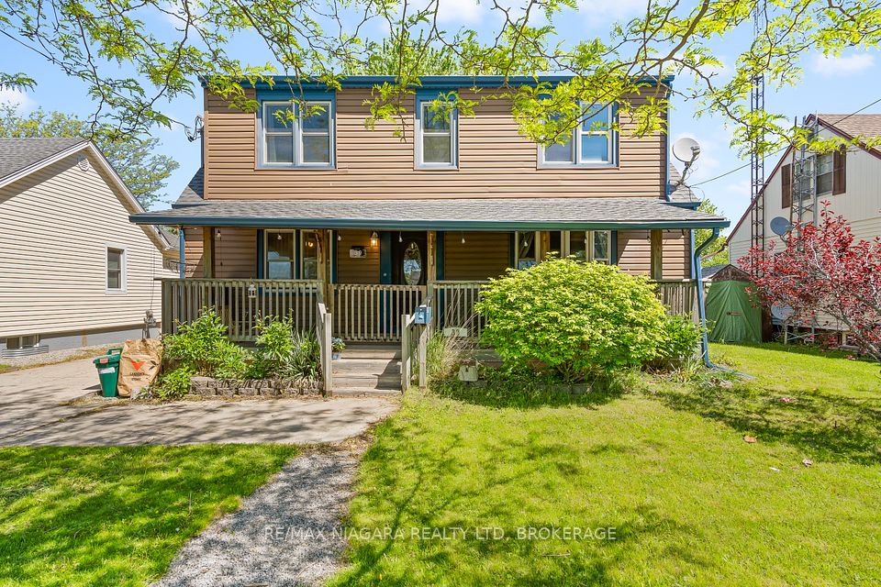
$699,900
Last price change 5 days ago
57 Sullivan Avenue, Thorold, ON L2V 2Y7
Price Comparison
Property Description
Property type
Detached
Lot size
N/A
Style
Bungalow-Raised
Approx. Area
N/A
Room Information
| Room Type | Dimension (length x width) | Features | Level |
|---|---|---|---|
| Kitchen | 4.88 x 4.63 m | Sliding Doors | Main |
| Dining Room | 4.63 x 3.35 m | N/A | Main |
| Living Room | 3.35 x 3.06 m | Gas Fireplace | Main |
| Primary Bedroom | 3.87 x 2.47 m | N/A | Main |
About 57 Sullivan Avenue
Inlaw-Suite, & Separate Entrance. 1 Owner Custom Built In 2008 Carpet Free, Freshly Painted Raise Bungalow in the Heart of Thorold. Main floor Open Concept Eat-In kitchen with Loads of Cupboard space, Area for side by side Upright Refrigerator & Freezer, Gas Stove, Electric Stove Connection, Floor to Ceiling Pantry, Moveable Island dividing Dining Area and Kitchen. Cozy Living room with Napoleon Gas Fireplace. Main Floor has Hardwood Flooring in Bedrooms, and Living Area, Porcelain tiles in Kitchen, Bathroom, Ensuite and Main Floor Laundry. California Shutters. Sliding doors off kitchen lead to a Covered 16' x 12' Poured Concrete deck with Gas BBQ hook-up. Lower Level Features In-Law Suite for Extended Family or Income Potential. Completely Finished with New Flooring 2025 in Living Area & Bedroom, Full kitchen, Full 3 Piece Bathroom, 2nd Gas Fireplace, Large Bedroom, 14' x 11' Cold Room with Laundry Tub (could easily be converted to additional bedroom), Separate Entrance walk- up to a Pool Sized backyard. Hot water Heater Owned. Great Home in a Fantastic location, Close to amenities, Schools, on City Bus route . Easy to Show. Book a Viewing today.
Home Overview
Last updated
5 days ago
Virtual tour
None
Basement information
Full, Finished with Walk-Out
Building size
--
Status
In-Active
Property sub type
Detached
Maintenance fee
$N/A
Year built
2025
Additional Details
MORTGAGE INFO
ESTIMATED PAYMENT
Location
Some information about this property - Sullivan Avenue

Book a Showing
Find your dream home ✨
I agree to receive marketing and customer service calls and text messages from homepapa. Consent is not a condition of purchase. Msg/data rates may apply. Msg frequency varies. Reply STOP to unsubscribe. Privacy Policy & Terms of Service.






