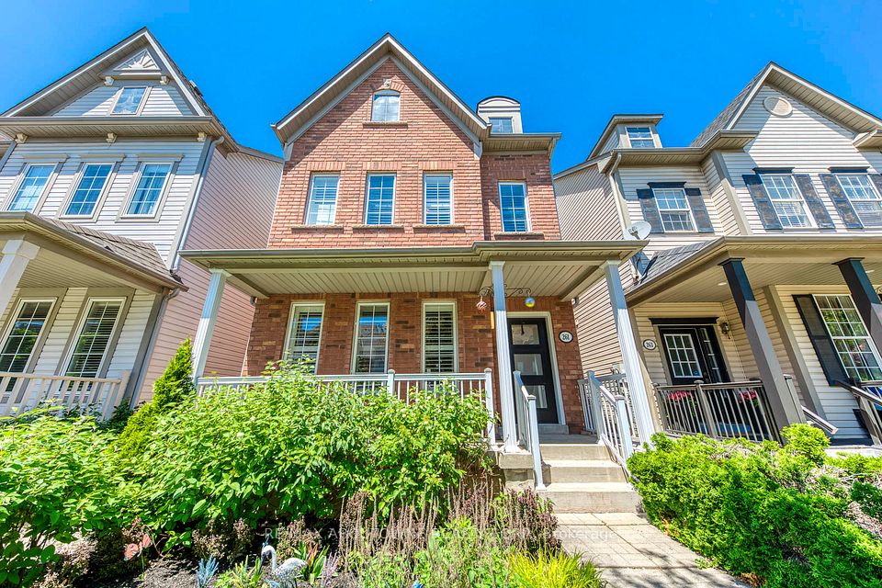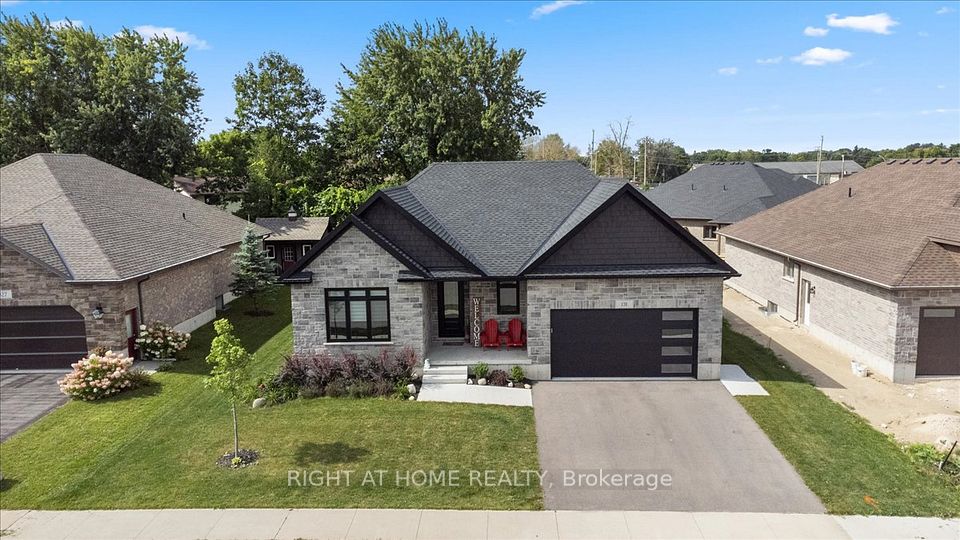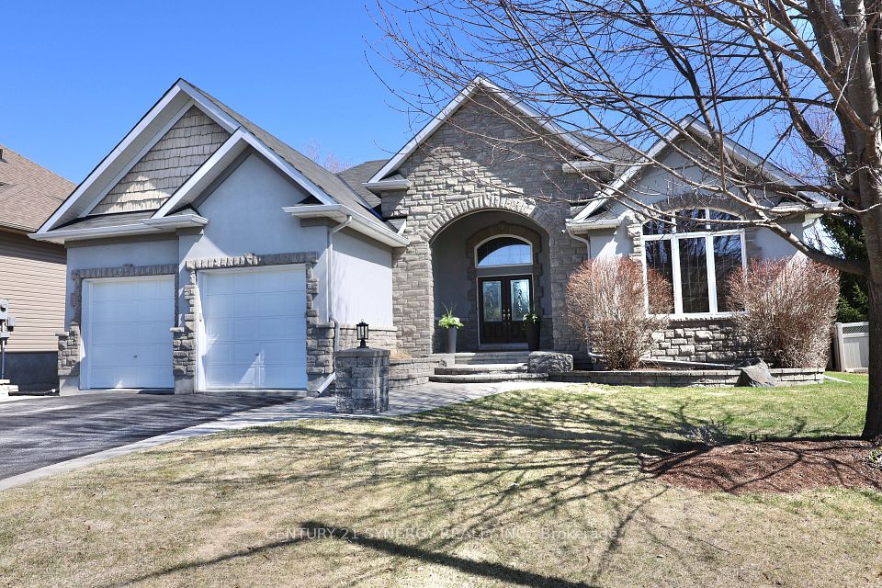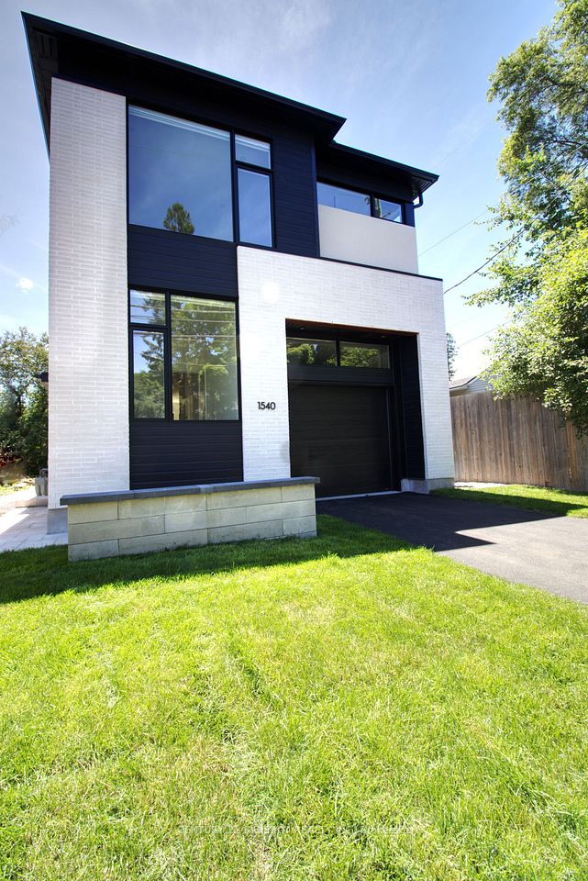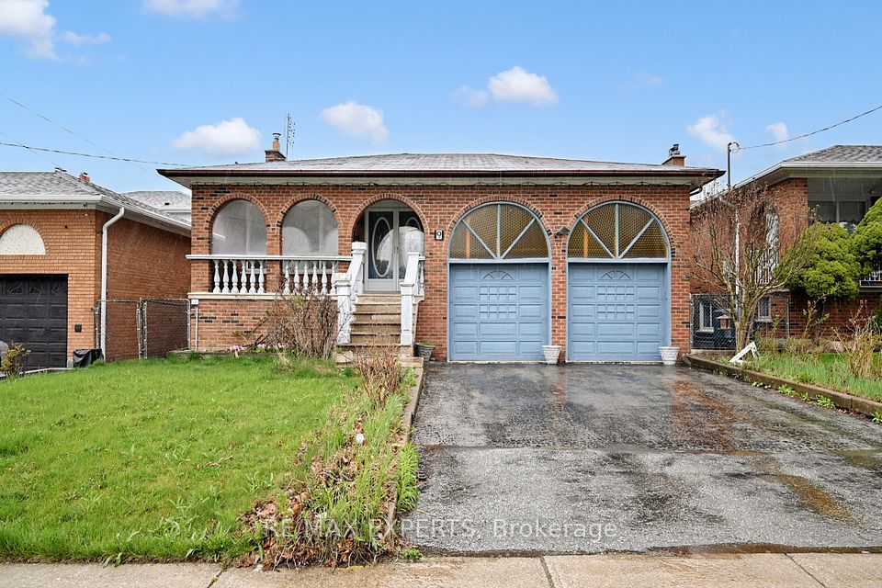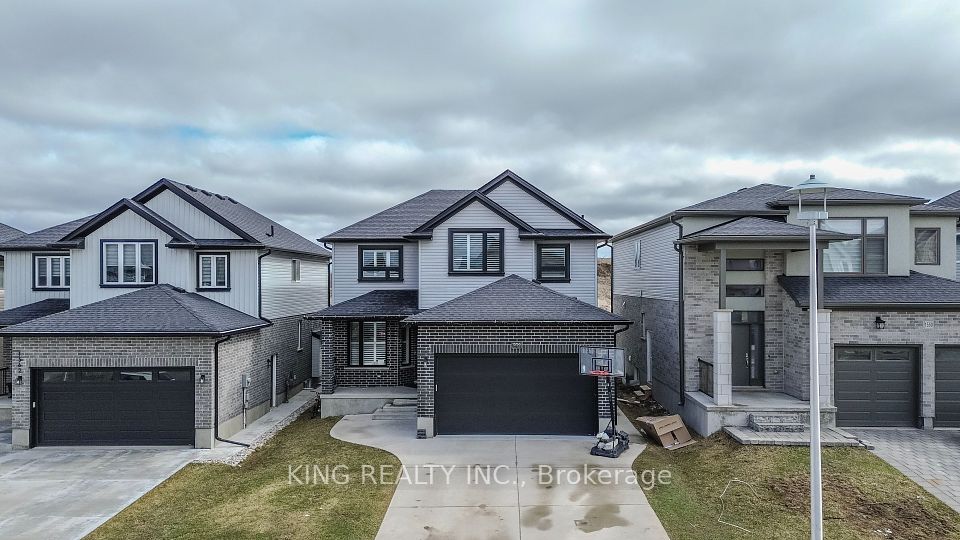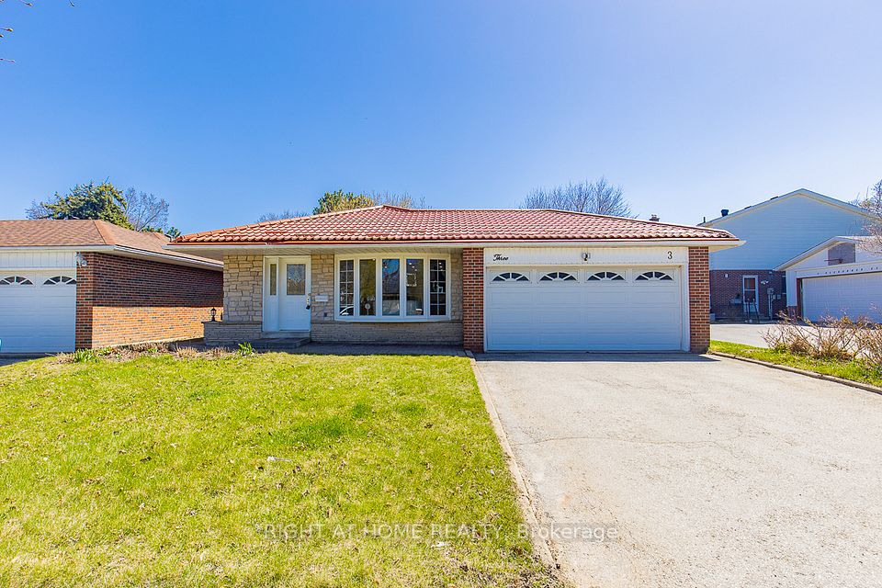$1,249,000
57 Tristan Crescent, Woolwich, ON N0B 1M0
Virtual Tours
Price Comparison
Property Description
Property type
Detached
Lot size
N/A
Style
2-Storey
Approx. Area
N/A
Room Information
| Room Type | Dimension (length x width) | Features | Level |
|---|---|---|---|
| Bathroom | 1.97 x 1.59 m | 2 Pc Bath | Main |
| Laundry | 2.58 x 1.81 m | N/A | Main |
| Living Room | 6.01 x 4.24 m | N/A | Main |
| Dining Room | 3.27 x 3.19 m | N/A | Main |
About 57 Tristan Crescent
What do families look for when searching for their forever home? A quiet corner lot on a family-friendly street, check. A vibrant neighbourhood filled with kids and just steps to a soon-to-be-built school, absolutely. A professionally designed and updated home - without a doubt. Well then, welcome to the home everyone has been waiting for. Not a single expense was spared in creating this one-of-a-kind property. As you approach, a stunning barnwood beam entrance welcomes you to the grand two-storey foyer. Stepping inside, you'll instantly be captivated by the thoughtful details from the oversized windows that flood the home with natural light, to the stylish kitchen featuring a trendy backsplash, large pantry, and oversized island perfect for gatherings. The main living area offers a cozy yet modern vibe with custom floating shelves and a statement fireplace that anchors the space beautifully. Upstairs, a separate loft offers an ideal bonus living area, along with two spacious bedrooms and a truly luxurious primary retreat. The primary suite features a large walk-in closet, a spa-like four-piece ensuite, and expansive windows overlooking peaceful open fields. Just when you think it can't get any better, head downstairs. The fully permitted and newly renovated basement is a showstopper. From the sleek dry bar to the floating TV shelf and the heated bathroom floors, every detail was meticulously planned and executed. The basement bedroom is currently used as a home gym but offers versatility to suit your needs. This home blends thoughtful design, modern finishes, and family functionality in a way that truly sets it apart. Located in the growing community of Breslau, you'll enjoy the best of both worlds a small-town feel with quick access to Kitchener, Waterloo, Guelph, and the Region of Waterloo International Airport. It's a place where neighbours know each other, kids ride their bikes down quiet streets, and families put down roots.
Home Overview
Last updated
12 hours ago
Virtual tour
None
Basement information
Finished
Building size
--
Status
In-Active
Property sub type
Detached
Maintenance fee
$N/A
Year built
--
Additional Details
MORTGAGE INFO
ESTIMATED PAYMENT
Location
Some information about this property - Tristan Crescent

Book a Showing
Find your dream home ✨
I agree to receive marketing and customer service calls and text messages from homepapa. Consent is not a condition of purchase. Msg/data rates may apply. Msg frequency varies. Reply STOP to unsubscribe. Privacy Policy & Terms of Service.







