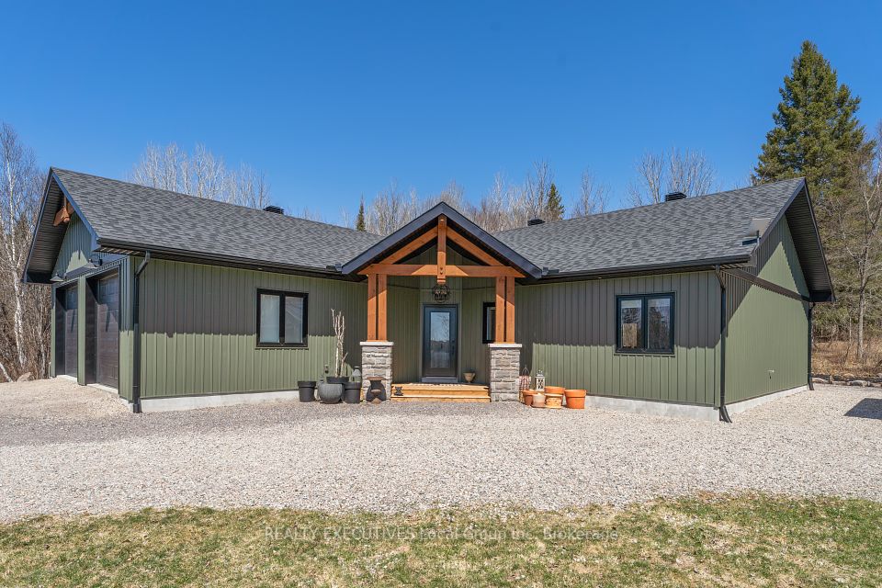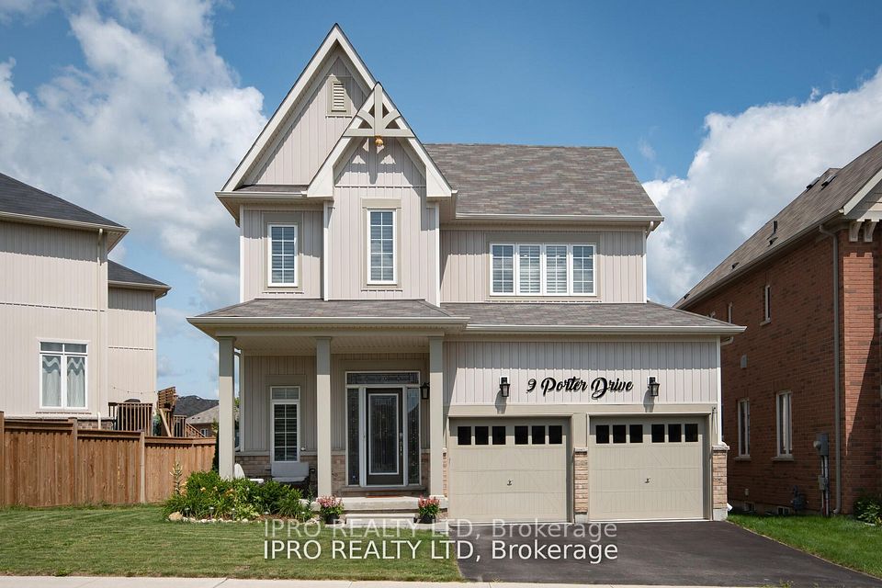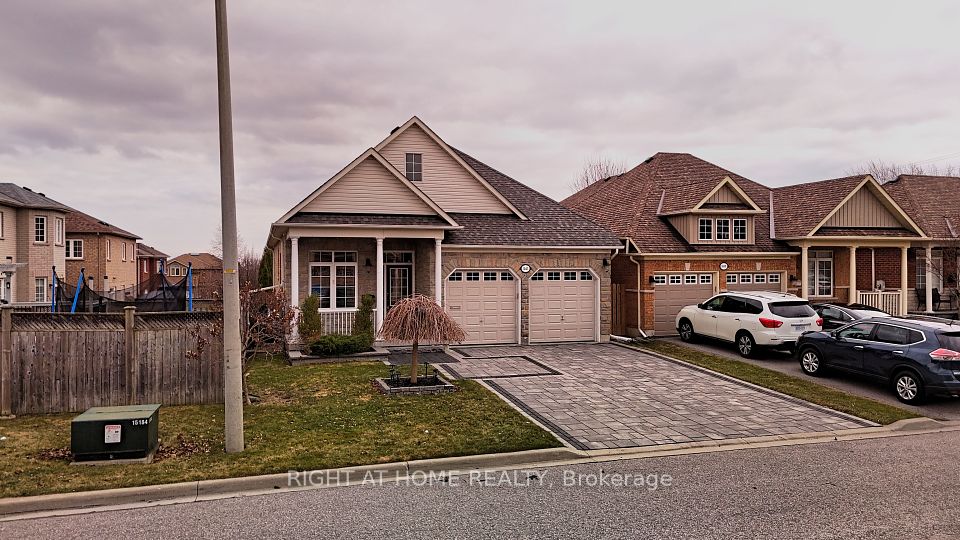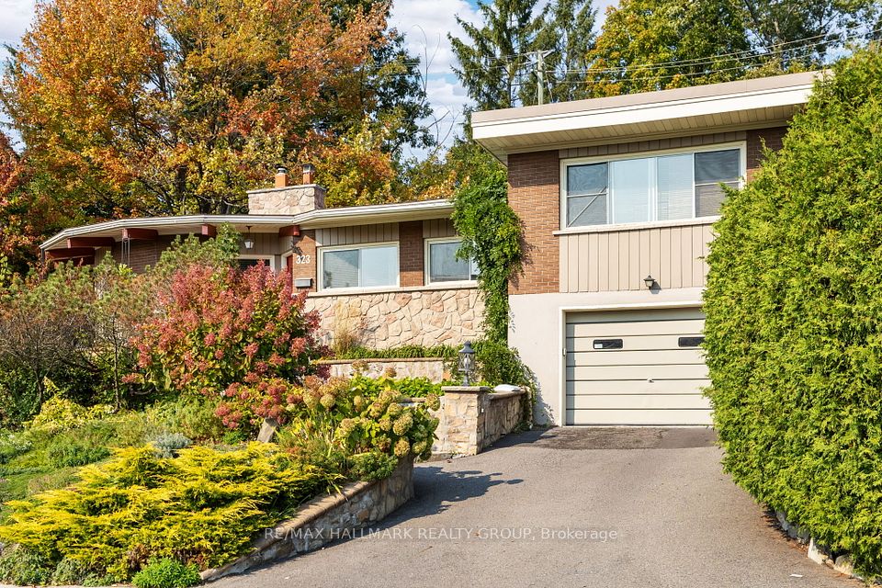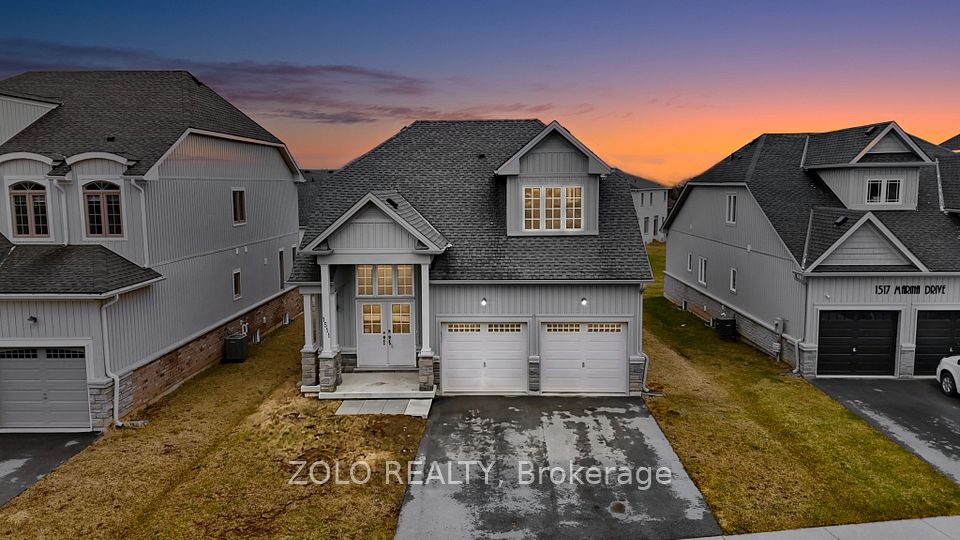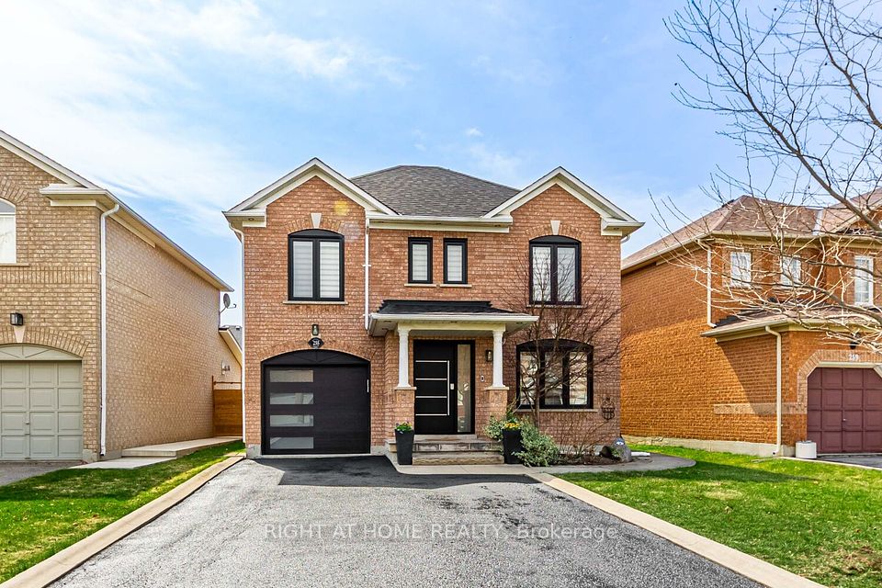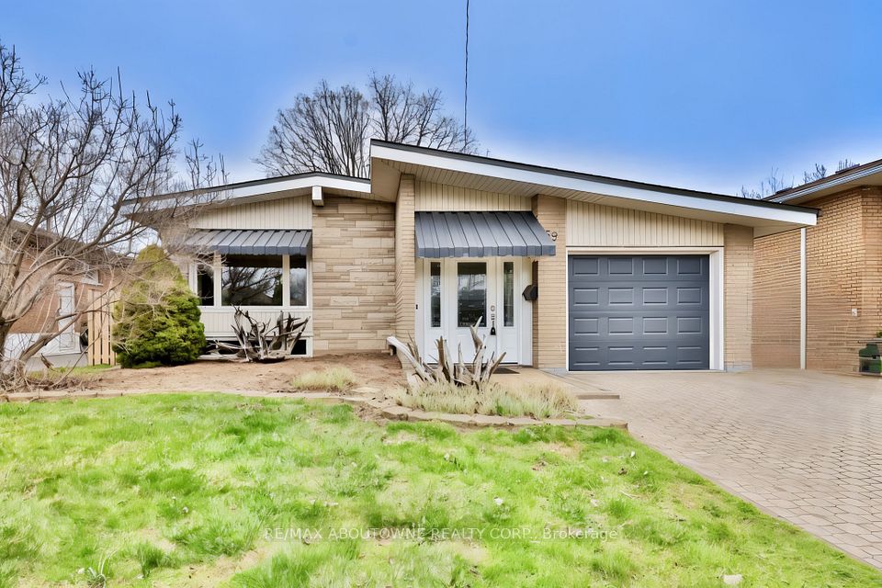$1,088,000
5765 Riverside Drive, Windsor, ON N8S 1B2
Price Comparison
Property Description
Property type
Detached
Lot size
.50-1.99 acres
Style
2-Storey
Approx. Area
N/A
Room Information
| Room Type | Dimension (length x width) | Features | Level |
|---|---|---|---|
| Kitchen | 4.5 x 3.94 m | N/A | Main |
| Bedroom | 6.7 x 3.56 m | N/A | Second |
| Bathroom | 2.54 x 1.88 m | 3 Pc Bath | Lower |
| Office | 3.56 x 2.79 m | N/A | Main |
About 5765 Riverside Drive
Welcome to 5765 Riverside Drive, a 2-storey home that blends elegance and comfort. Step into a grand foyer, leading to a formal dining room with breathtaking river views, an office, & a spacious living room. The expansive family room features a cozy fireplace & large windows offering serene views of the beautifully landscaped gardens and ponds. The kitchen boasts granite countertops and stainless steel appliances. Upstairs, three generously sized bedrooms, primary bedroom with water view, one with a deck overlooking the water. Updates: central air(2022) & brick work (2023),roof ( 2020) and fresh repainting in 2023. The full basement with grade entrance provides endless potential. Located on prestigious Riverside Drive, enjoy peaceful walks along the river at any time. This home offers the perfect mix of luxury and tranquility. A timeless home just 6.2 k.m. to Windsor-Detroit Tunnel, making the cross-border travel effortless. **INTERBOARD LISTING: WINDSOR-ESSEX COUNTY ASSOCIATION OF REALTORS**
Home Overview
Last updated
Mar 25
Virtual tour
None
Basement information
Partially Finished, Separate Entrance
Building size
--
Status
In-Active
Property sub type
Detached
Maintenance fee
$N/A
Year built
--
Additional Details
MORTGAGE INFO
ESTIMATED PAYMENT
Location
Some information about this property - Riverside Drive

Book a Showing
Find your dream home ✨
I agree to receive marketing and customer service calls and text messages from homepapa. Consent is not a condition of purchase. Msg/data rates may apply. Msg frequency varies. Reply STOP to unsubscribe. Privacy Policy & Terms of Service.







