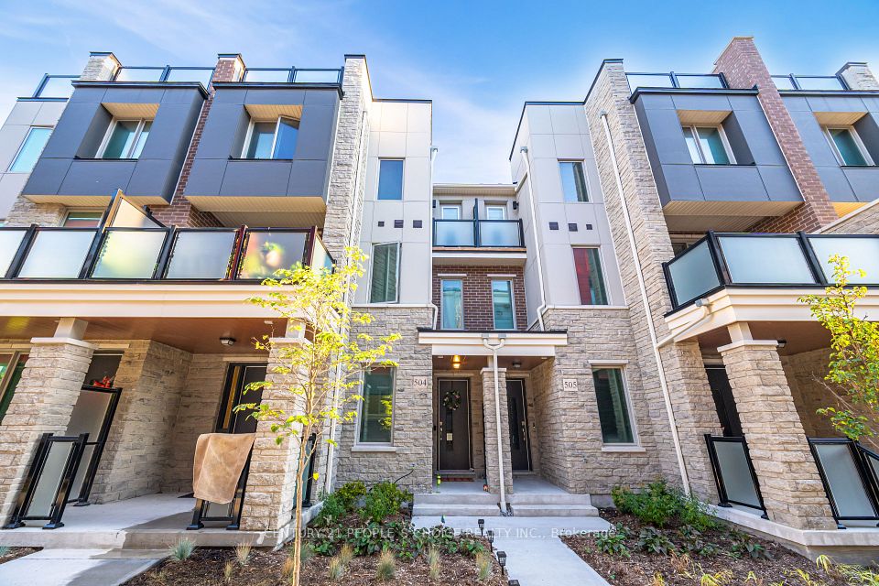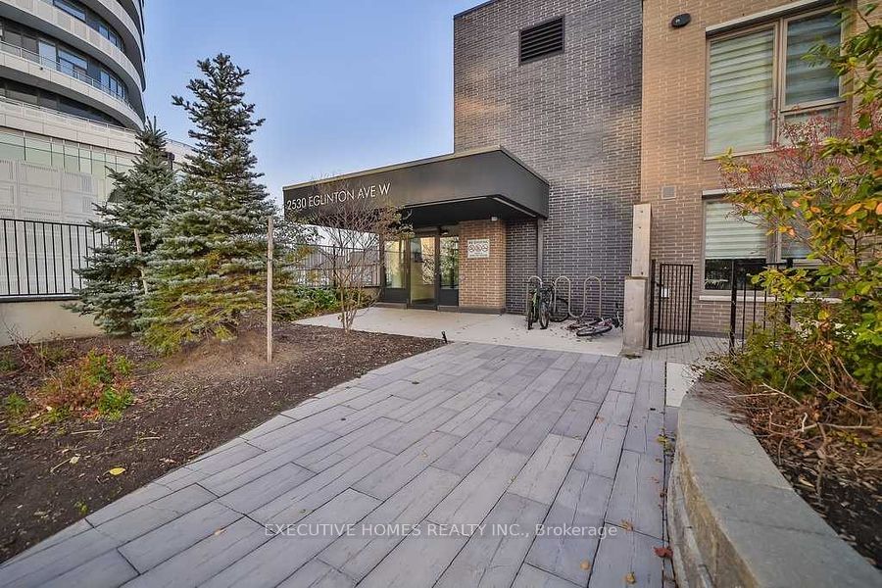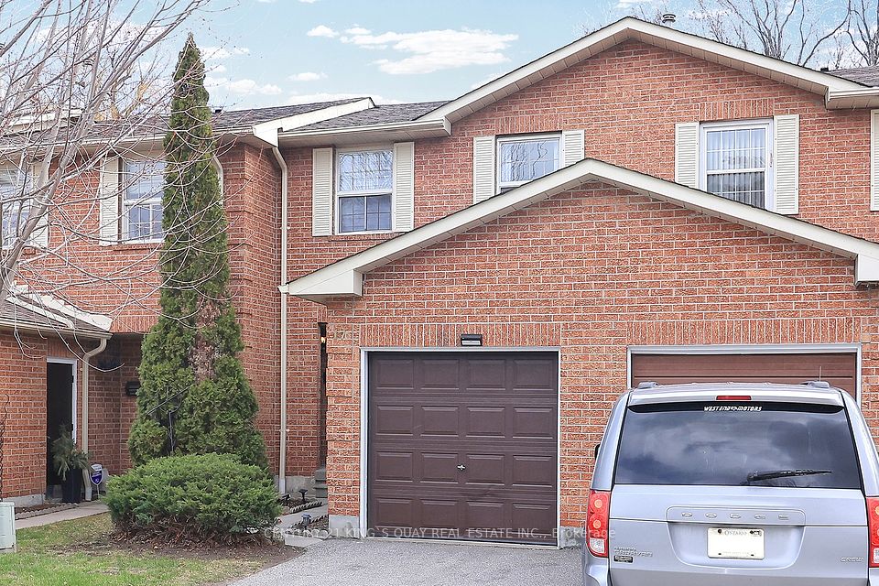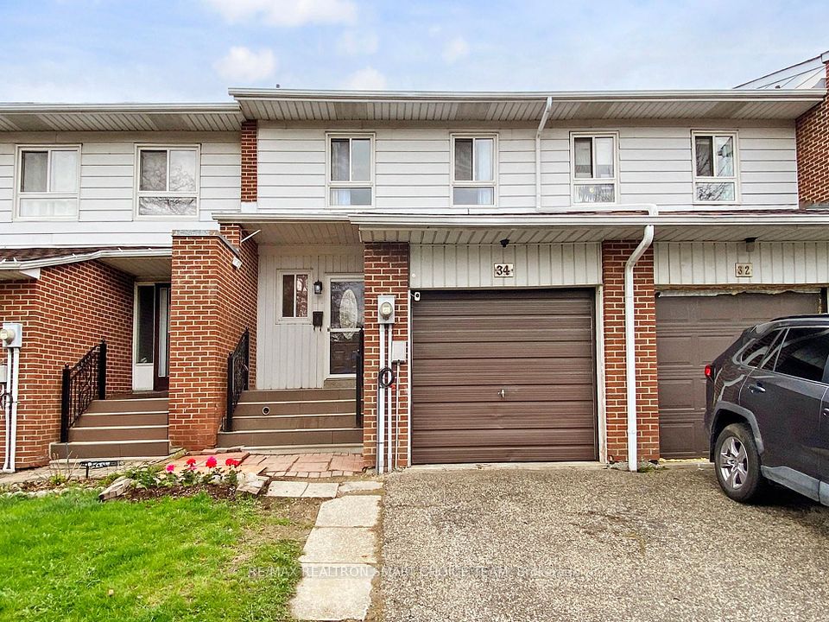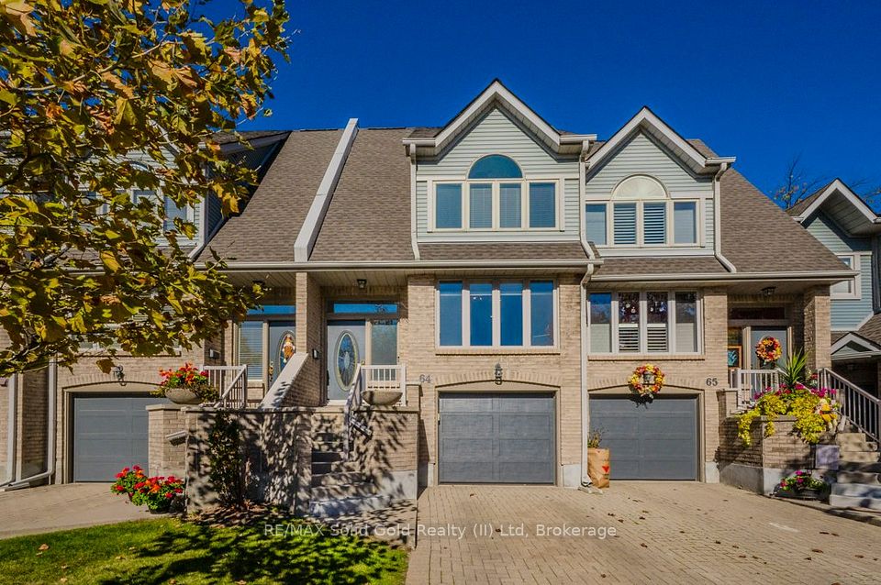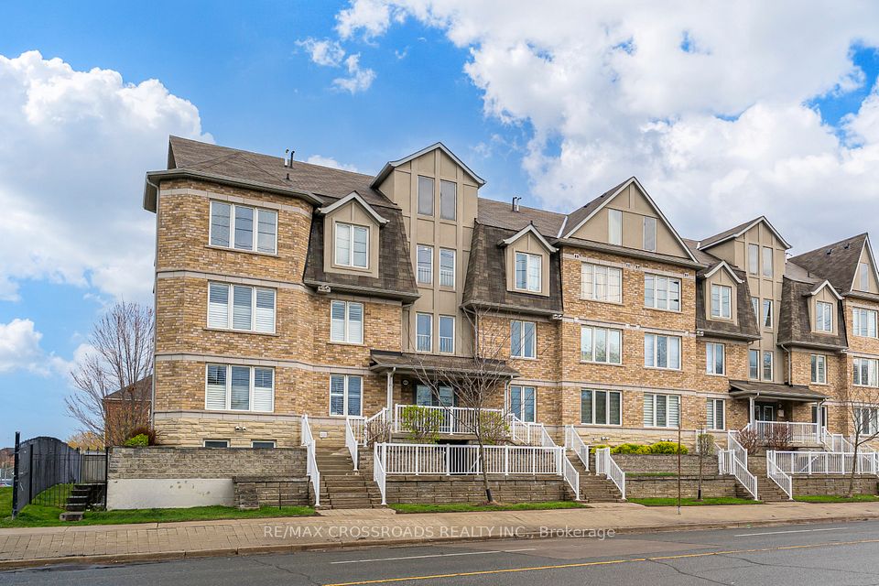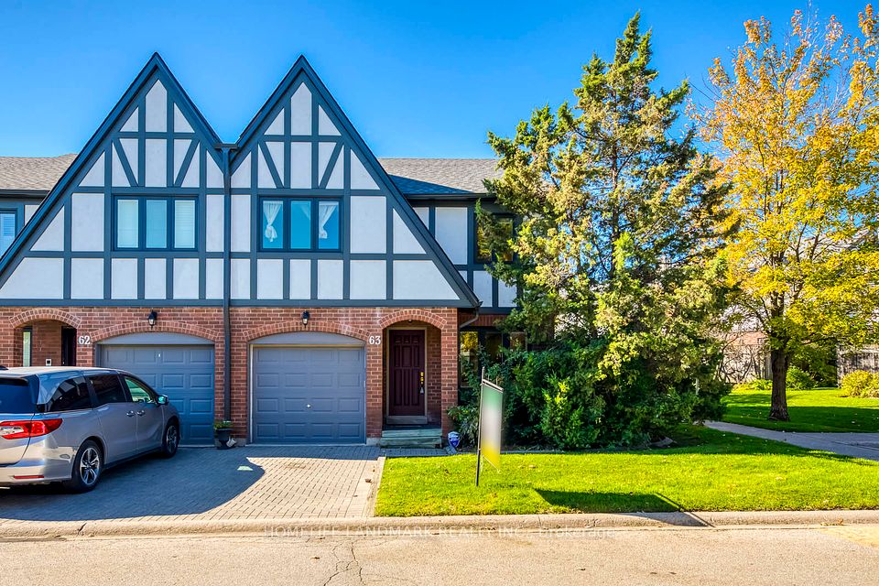$749,000
Last price change 5 days ago
577 Jack Giles Circle, Newmarket, ON L3X 1X9
Virtual Tours
Price Comparison
Property Description
Property type
Condo Townhouse
Lot size
N/A
Style
2-Storey
Approx. Area
N/A
Room Information
| Room Type | Dimension (length x width) | Features | Level |
|---|---|---|---|
| Kitchen | 3.66 x 2.42 m | Porcelain Floor, Quartz Counter, Stainless Steel Appl | Main |
| Dining Room | 3.37 x 2.72 m | Vinyl Floor, W/O To Patio | Main |
| Living Room | 3.38 x 3.05 m | Vinyl Floor, Pot Lights | Main |
| Primary Bedroom | 2.89 x 4.02 m | Hardwood Floor, Walk-In Closet(s), Ceiling Fan(s) | Second |
About 577 Jack Giles Circle
Welcome to Summer Hills Estates. Updated 3-Bedroom, 2-Bathroom Condo Townhouse. The Open-Concept Living And Dining Area Features Luxury Vinyl Plank Flooring And Walk-Out To A Ravine. Updated Kitchen With Quartz Countertops, Stainless Steel Appliances And Porcelain Tiles. Three Spacious Bedrooms, Including A Primary Suite With Walk-In Closet And Two Additional Bedrooms With Double Closets And Serene Nature As Your Backdrop. The Fully-Finished Basement Is Ideal For Guests Or Additional Living Space And Includes A 3-Piece Bathroom, Rec Room And Storage Space. Embrace The Outdoors With Nearby Conservation Areas, Parks, And Endless Trails, While Still Enjoying Close Proximity To Yonge Street, Schools, Shopping, Dining, And All Essential Amenities.
Home Overview
Last updated
5 days ago
Virtual tour
None
Basement information
Finished, Full
Building size
--
Status
In-Active
Property sub type
Condo Townhouse
Maintenance fee
$308
Year built
--
Additional Details
MORTGAGE INFO
ESTIMATED PAYMENT
Location
Some information about this property - Jack Giles Circle

Book a Showing
Find your dream home ✨
I agree to receive marketing and customer service calls and text messages from homepapa. Consent is not a condition of purchase. Msg/data rates may apply. Msg frequency varies. Reply STOP to unsubscribe. Privacy Policy & Terms of Service.







