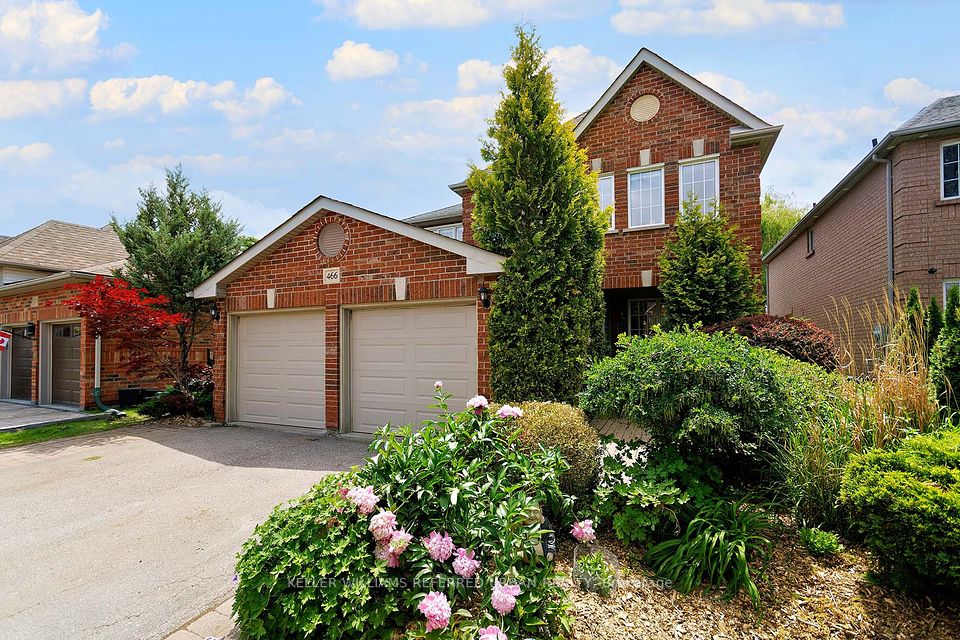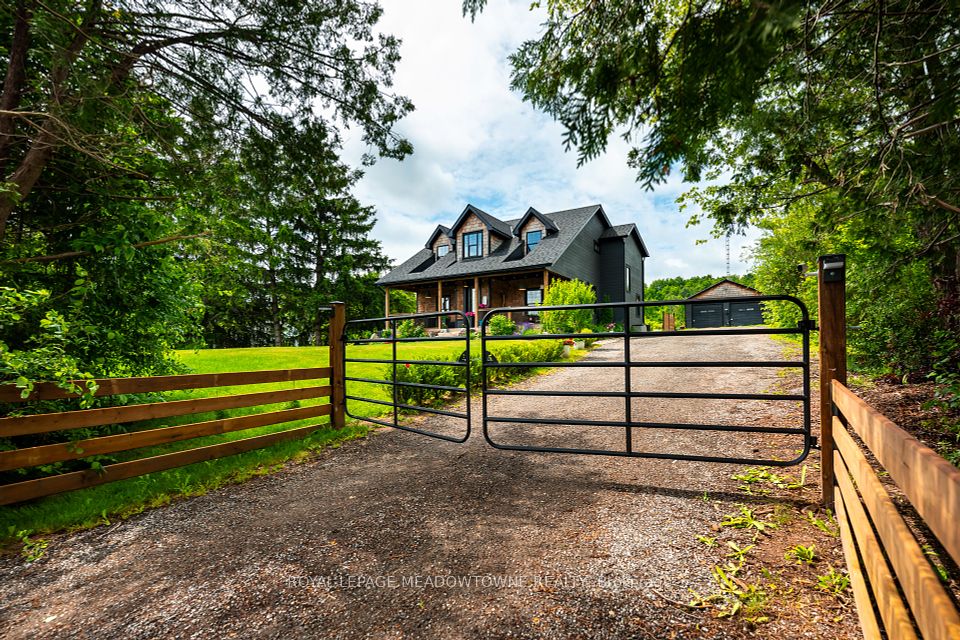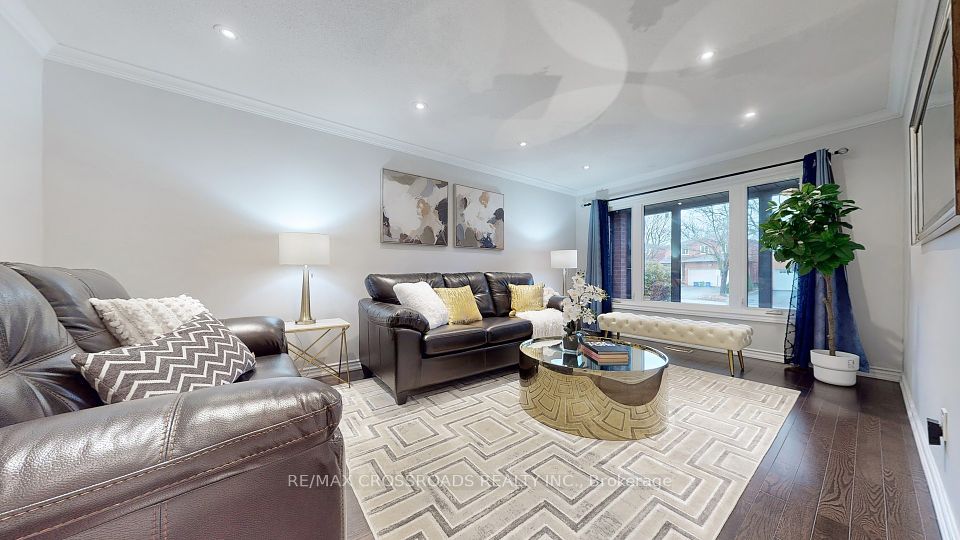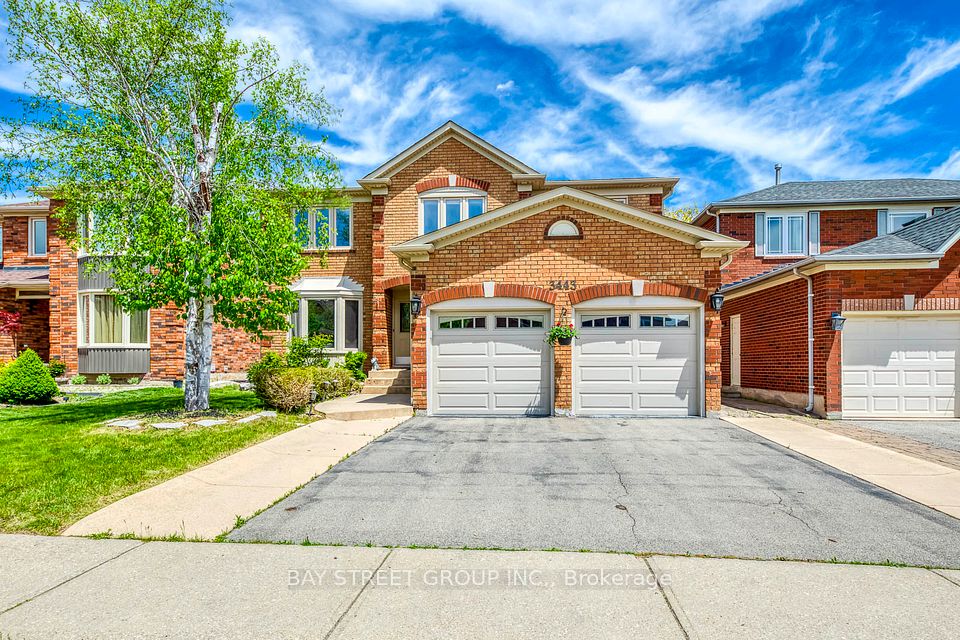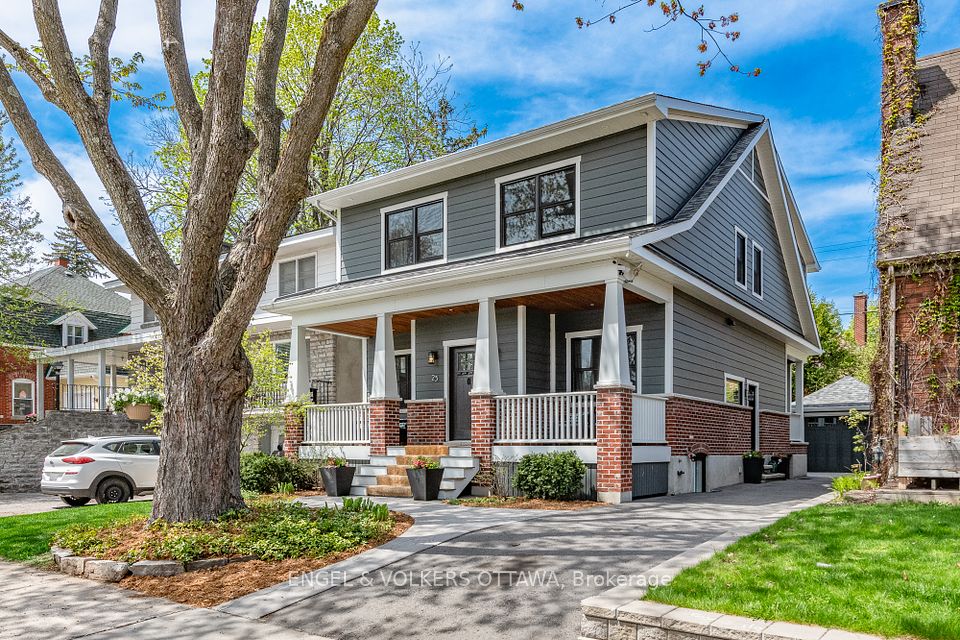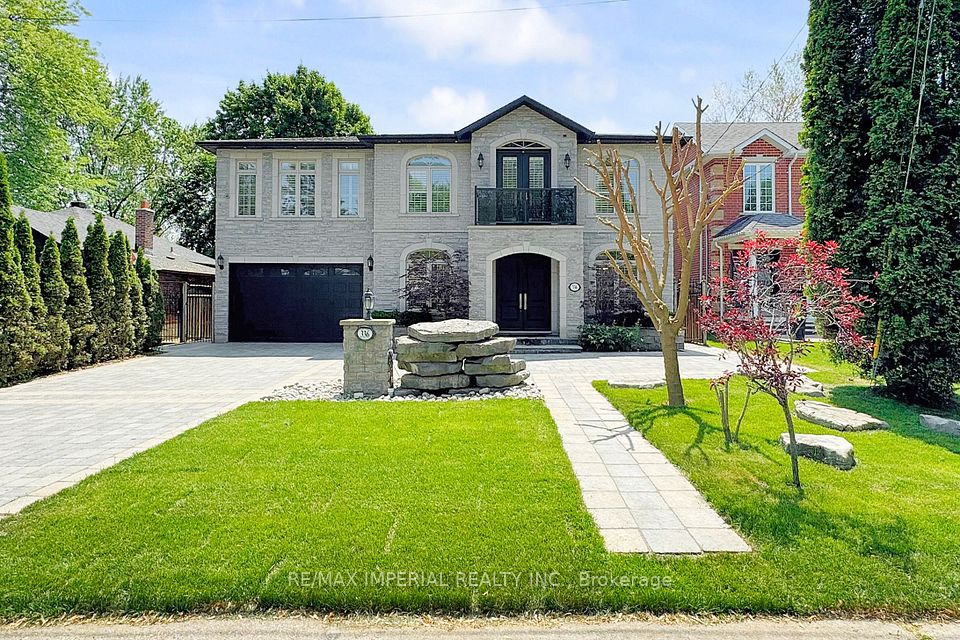
$1,789,000
578 Durie Street, Toronto W02, ON M6S 3H1
Virtual Tours
Price Comparison
Property Description
Property type
Detached
Lot size
N/A
Style
2 1/2 Storey
Approx. Area
N/A
Room Information
| Room Type | Dimension (length x width) | Features | Level |
|---|---|---|---|
| Foyer | 3.43 x 2.24 m | Ceramic Floor, Window | Main |
| Living Room | 3.51 x 3.35 m | Hardwood Floor, Picture Window | Main |
| Dining Room | 4.42 x 2.97 m | Hardwood Floor | Main |
| Kitchen | 4.72 x 2.97 m | Ceramic Floor, W/O To Garden | Main |
About 578 Durie Street
Century Home! This is a beautiful detached 2.5 Storey home approximately 2,600 square feet including the basement with a 25x148 foot lot nestled between The Junction and Bloor West Village. This is a rare opportunity in one of Toronto's most coveted neighbourhoods. a spacious home sitting on a beautiful tree-lined street. It features original character details including the oval window overlooking a large covered porch. Other features include main floor powder room, 2 full bathrooms, 5 bedrooms, finished basement with walkout to rear garden. Extra large garage with lane access. The roof, furnace and central air are approximately 4 years old. The garage is approximately 10 years old. This is a prime location close to top schools, parks, and Bloor Street stores. You'll be a short walk to the subway and other public transit as well as easy access to the highways. Please see the floor plans and room measurements as well as a very recent inspection report available upon request. Street parties are a regular occurrence on Durie - a great way to meet your new neighbours.
Home Overview
Last updated
4 hours ago
Virtual tour
None
Basement information
Finished with Walk-Out
Building size
--
Status
In-Active
Property sub type
Detached
Maintenance fee
$N/A
Year built
2024
Additional Details
MORTGAGE INFO
ESTIMATED PAYMENT
Location
Some information about this property - Durie Street

Book a Showing
Find your dream home ✨
I agree to receive marketing and customer service calls and text messages from homepapa. Consent is not a condition of purchase. Msg/data rates may apply. Msg frequency varies. Reply STOP to unsubscribe. Privacy Policy & Terms of Service.







