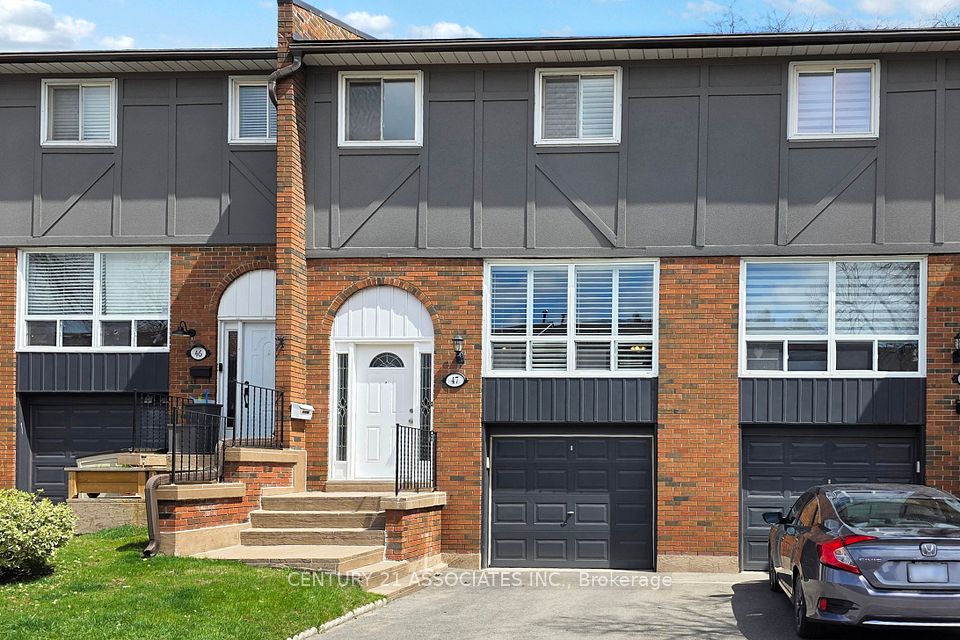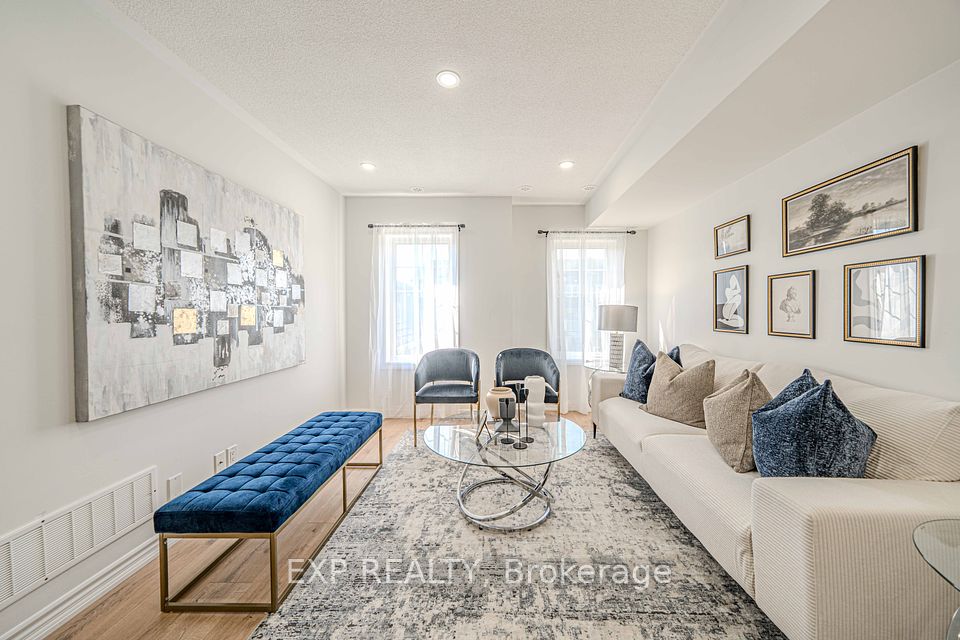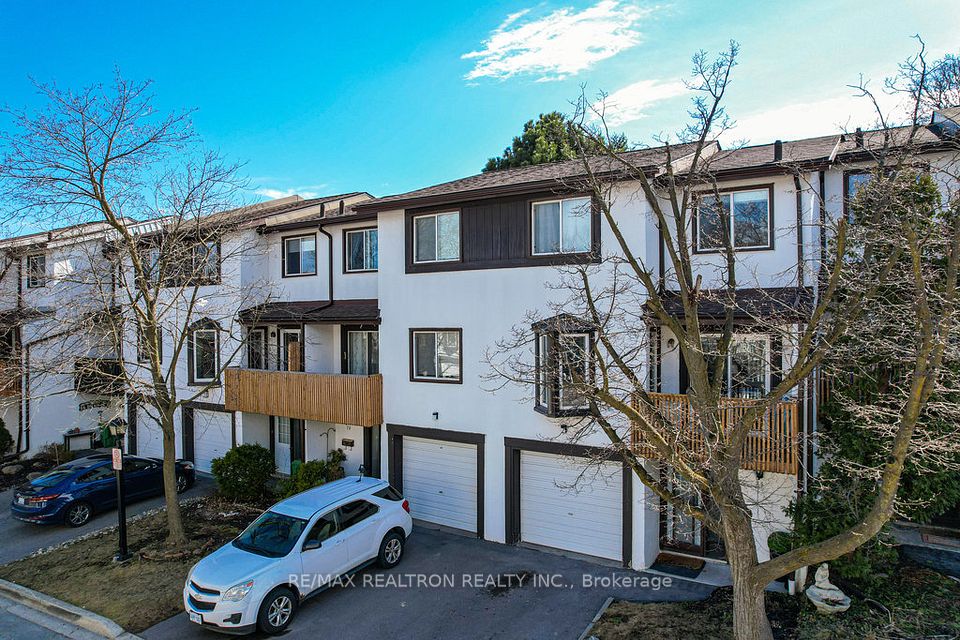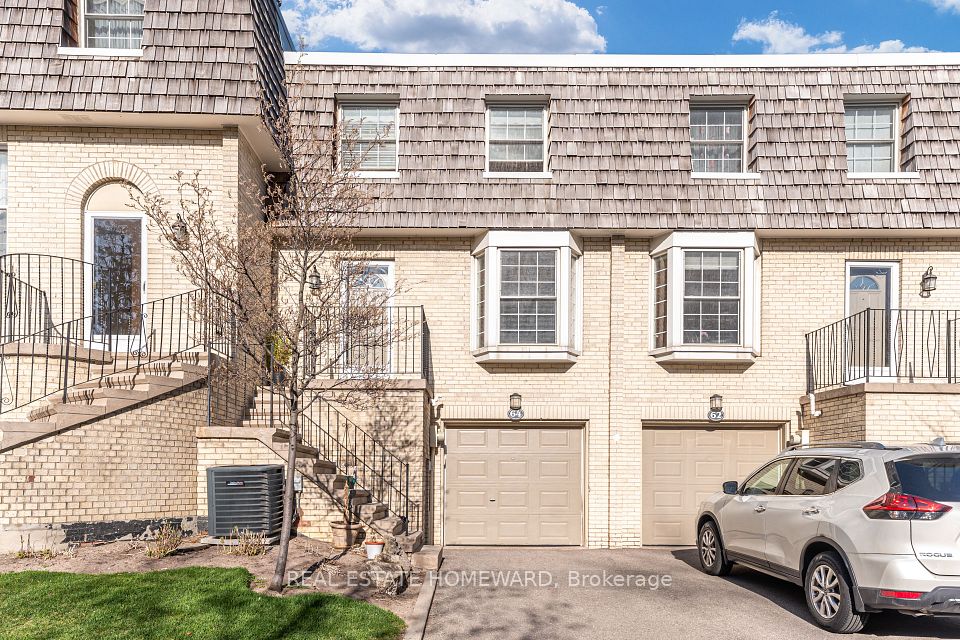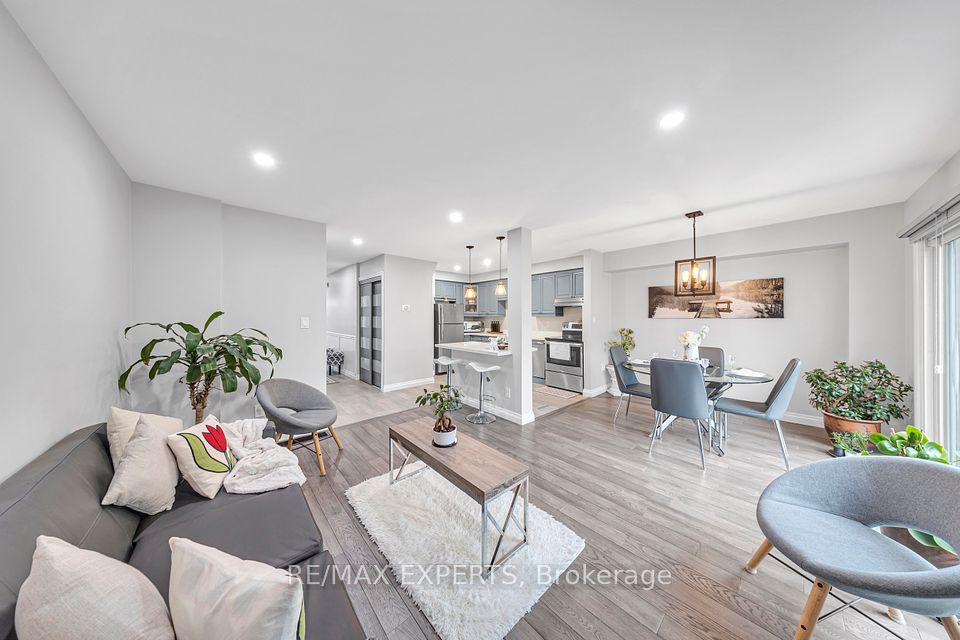$819,999
Last price change Apr 24
579 Gibney Crescent, Newmarket, ON L3X 1Y3
Virtual Tours
Price Comparison
Property Description
Property type
Condo Townhouse
Lot size
N/A
Style
2-Storey
Approx. Area
N/A
Room Information
| Room Type | Dimension (length x width) | Features | Level |
|---|---|---|---|
| Living Room | 5.18 x 5.48 m | Combined w/Dining, W/O To Patio | Main |
| Dining Room | 5.18 x 5.48 m | Combined w/Living | Main |
| Kitchen | 3.31 x 3.03 m | Ceramic Floor, Eat-in Kitchen | Main |
| Primary Bedroom | 4.87 x 2.74 m | Broadloom, Window, Double Closet | Second |
About 579 Gibney Crescent
Charming 3-Bedroom End-Unit Condo Townhouse in a Sought-After Community! Welcome to this beautifully maintained and spotless 3-bedroom end-unit condo townhouse, perfectly situated in one of the most desirable neighborhoods! Ideal for families, professionals, or retirees, this home offers comfort, convenience, and style. The bright and spacious main floor features elegant laminate flooring and a cozy living room with a walkout to patio and gazebo perfect for relaxing or entertaining guests. The inviting kitchen and dining area provide a functional layout for everyday living. Upstairs, you will find three generous bedrooms with freshly cleaned broadloom carpeting, creating a warm and peaceful retreat. The finished basement, accessed through a lovely French door, offers additional space for recreation, a home office, or a cozy movie night. Enjoy unbeatable location perks - just minutes to Highways 400 & 404, Upper Canada Mall, GO Transit, public transportation, hospital, parks, scenic trails, local schools, and so much more. Don't miss this wonderful opportunity to own a home in a vibrant, well-connected community!
Home Overview
Last updated
Apr 24
Virtual tour
None
Basement information
Finished
Building size
--
Status
In-Active
Property sub type
Condo Townhouse
Maintenance fee
$297
Year built
2024
Additional Details
MORTGAGE INFO
ESTIMATED PAYMENT
Location
Some information about this property - Gibney Crescent

Book a Showing
Find your dream home ✨
I agree to receive marketing and customer service calls and text messages from homepapa. Consent is not a condition of purchase. Msg/data rates may apply. Msg frequency varies. Reply STOP to unsubscribe. Privacy Policy & Terms of Service.







