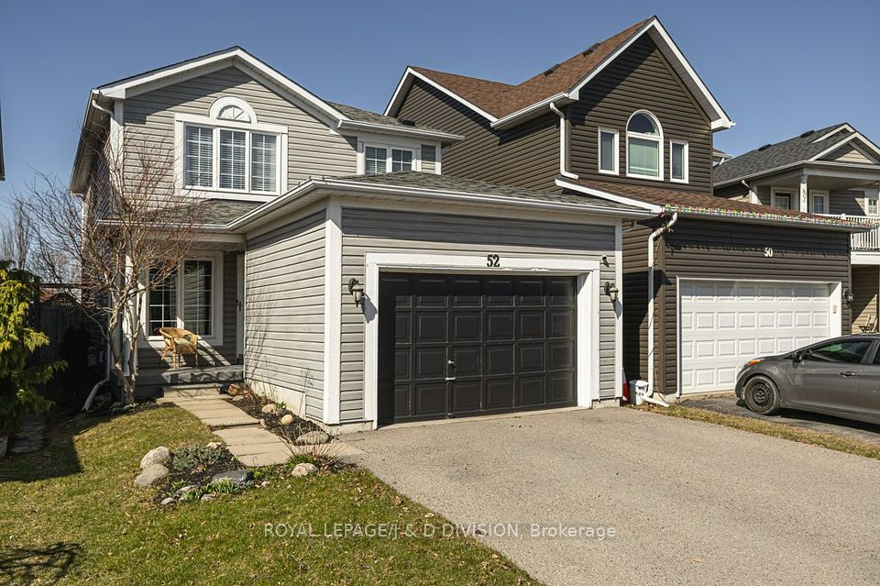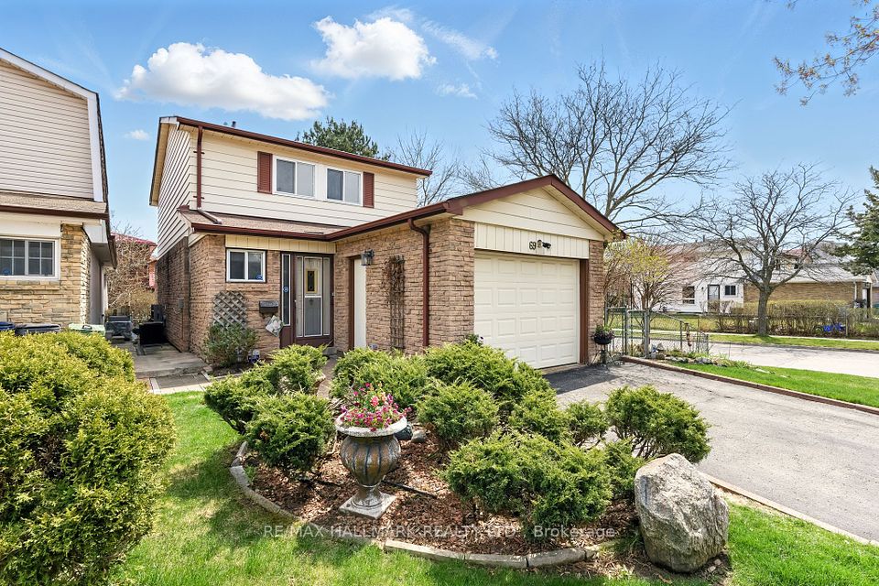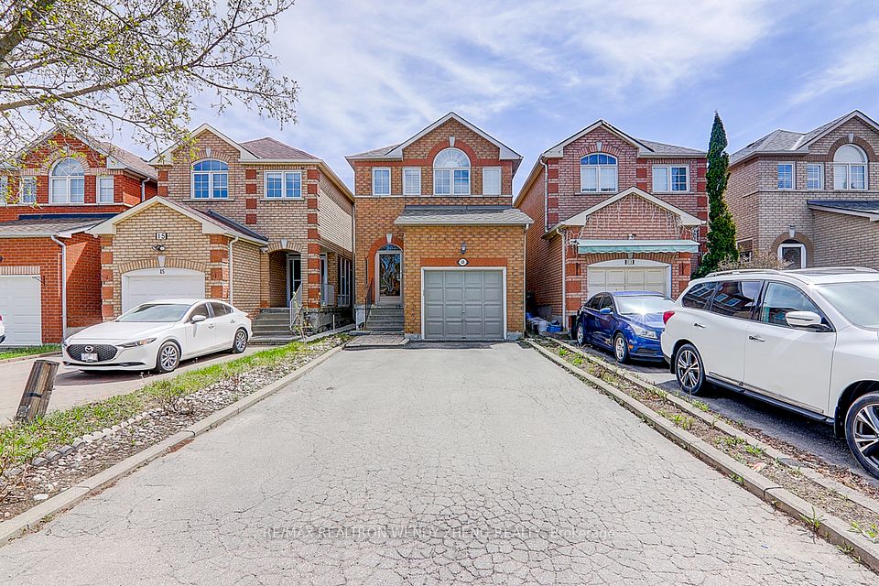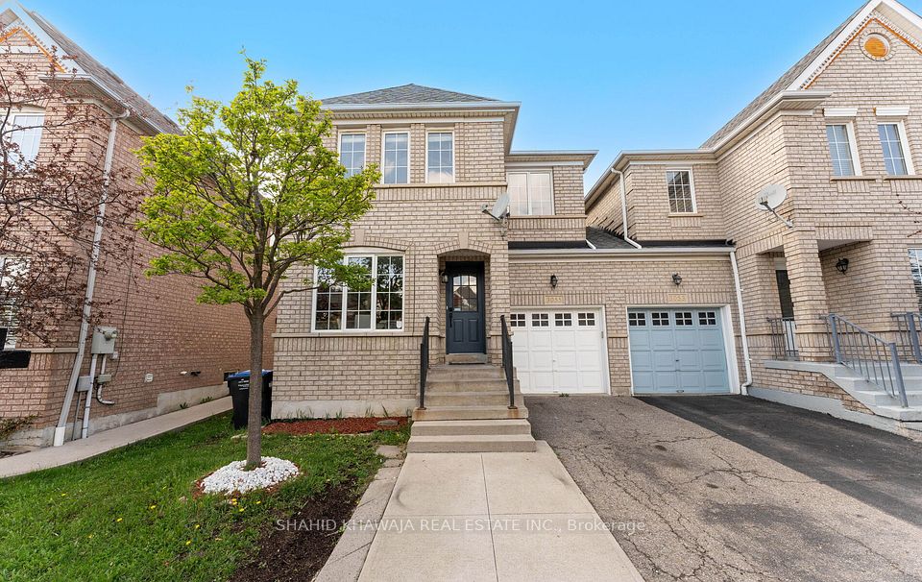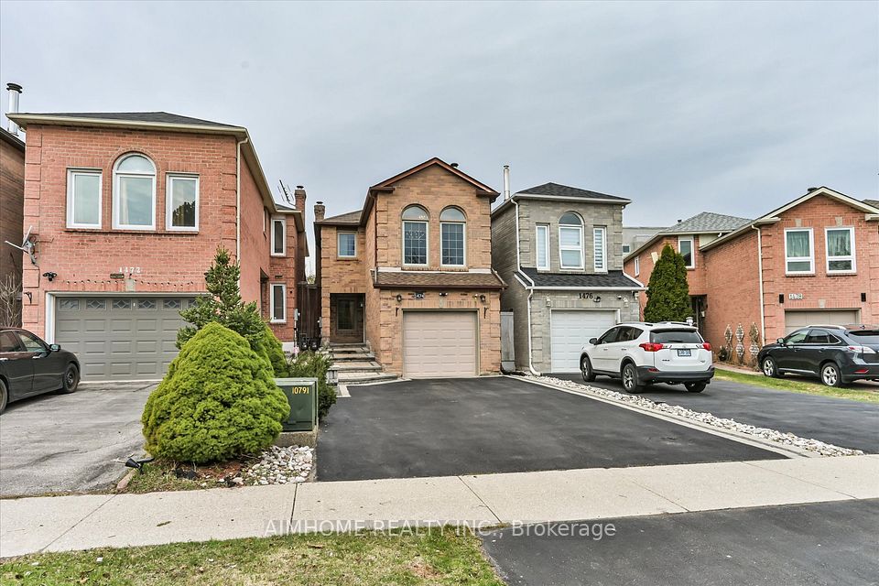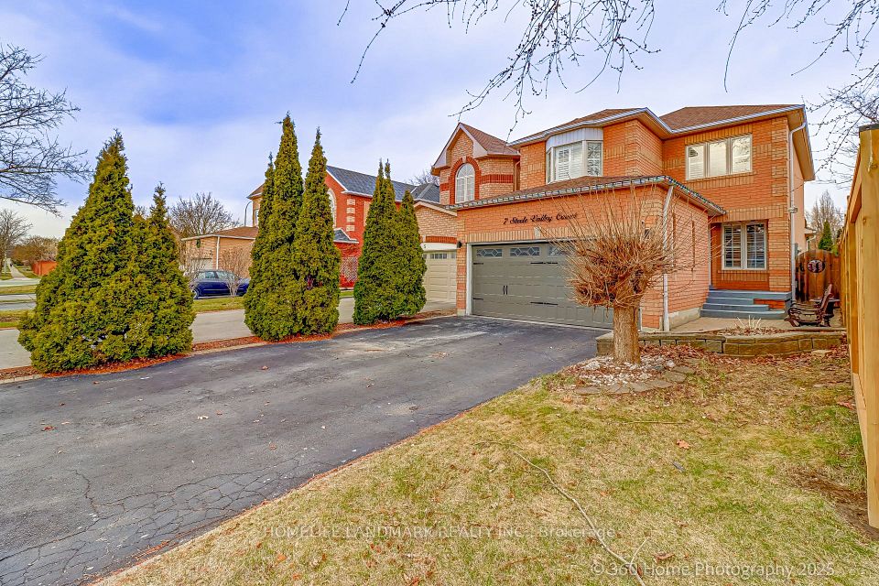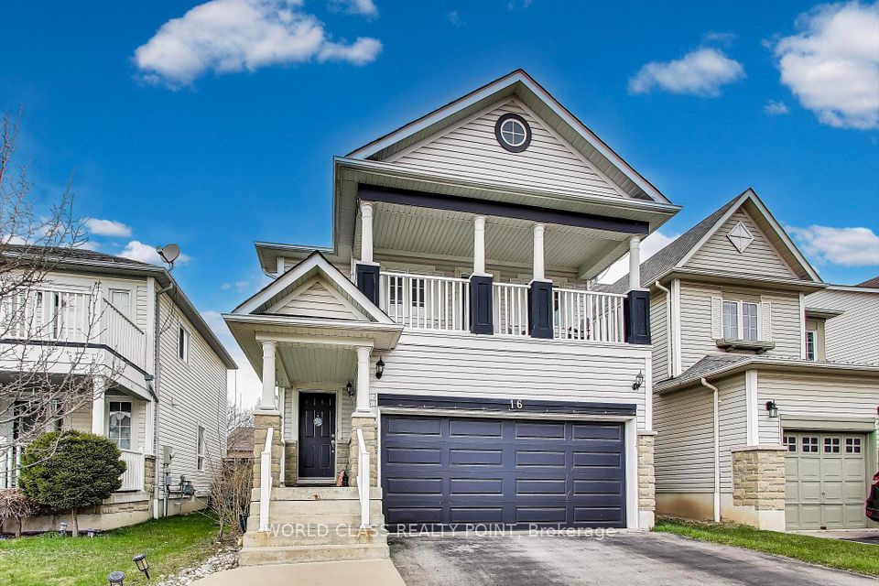$849,999
58 Blanchard Crescent, Essa, ON L8M 1B5
Virtual Tours
Price Comparison
Property Description
Property type
Link
Lot size
N/A
Style
2-Storey
Approx. Area
N/A
Room Information
| Room Type | Dimension (length x width) | Features | Level |
|---|---|---|---|
| Living Room | 4.63 x 4.63 m | Hardwood Floor, Formal Rm, Gas Fireplace | Main |
| Dining Room | 6.12 x 3.6 m | Overlooks Living, Formal Rm | Main |
| Kitchen | 3.53 x 2.77 m | Ceramic Floor, B/I Dishwasher | Main |
| Kitchen | 3.78 x 2.77 m | Ceramic Floor, W/O To Deck, Eat-in Kitchen | Main |
About 58 Blanchard Crescent
Beautifully appointed two-story home, boasting 4 spacious bedrooms + over 2000 sq ft of living space. The fully finished lower level features a sliding glass w/o to a patio, perfect for enjoying serene green space views. Step inside to discover the main floor, where a cozy gas fireplace warms the living room, enhanced by hardwood floors. The formal living room offers ample space for an 8-seat dining suite. Convenient access to garage from main floor hallway. The eat in kitchen is a fantastic gathering spot for the family, complete with sliding glass walk out that leads to large deck, ideal for summer entertaining while enjoying the picturesque green surroundings. Upstairs, you will find 4 generous sized bedrooms, including a primary suite with a walk in closet and ensuite with soaker tub + separate shower. The main bath is a 4pc and a convenient 2 pc on the main floor. Oversized interlocking brick drive enhancing the curb appeal, making it a perfect blend of style and functionality.
Home Overview
Last updated
3 days ago
Virtual tour
None
Basement information
Finished with Walk-Out
Building size
--
Status
In-Active
Property sub type
Link
Maintenance fee
$N/A
Year built
--
Additional Details
MORTGAGE INFO
ESTIMATED PAYMENT
Location
Some information about this property - Blanchard Crescent

Book a Showing
Find your dream home ✨
I agree to receive marketing and customer service calls and text messages from homepapa. Consent is not a condition of purchase. Msg/data rates may apply. Msg frequency varies. Reply STOP to unsubscribe. Privacy Policy & Terms of Service.







