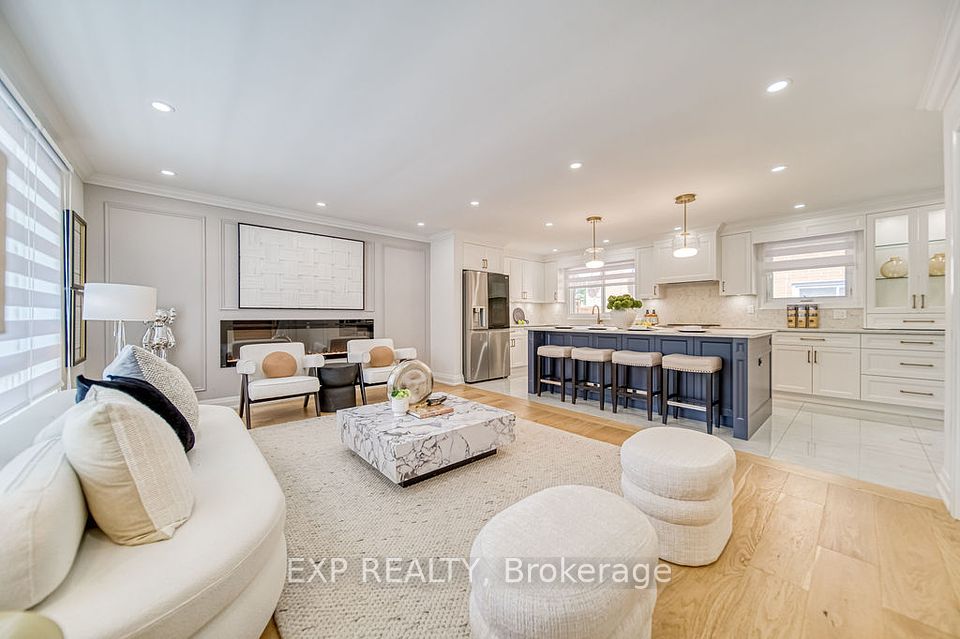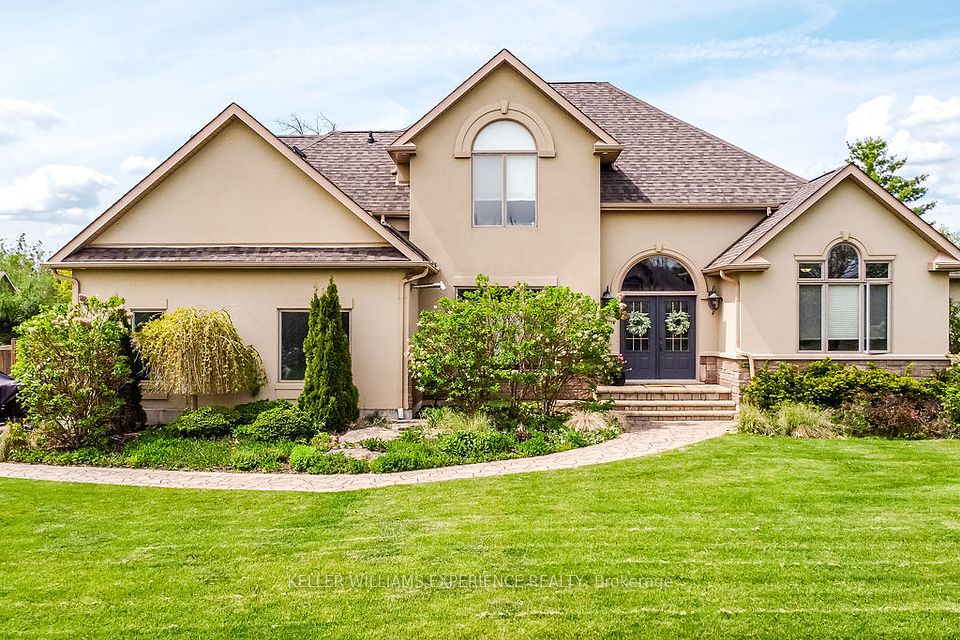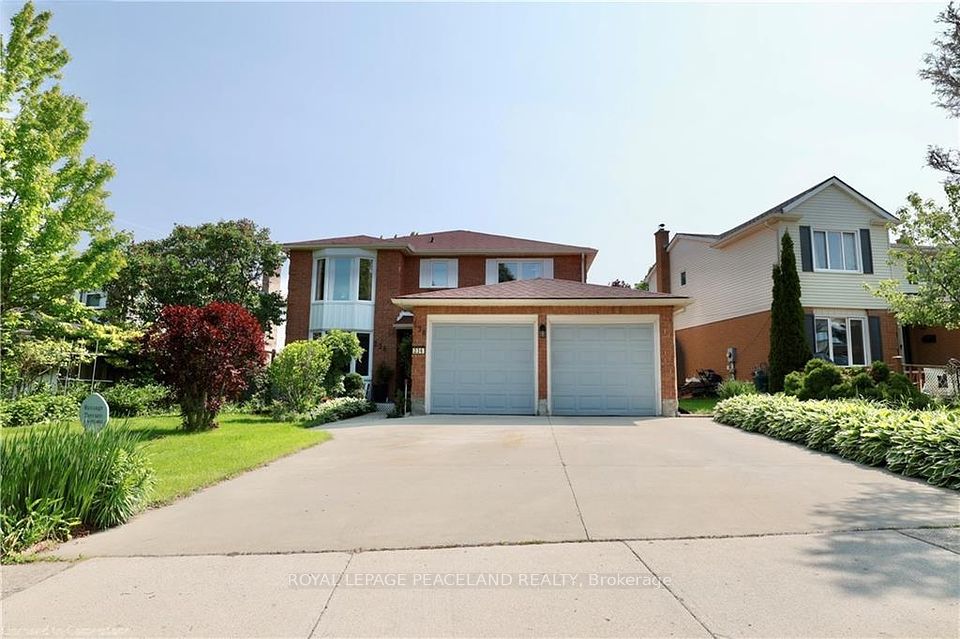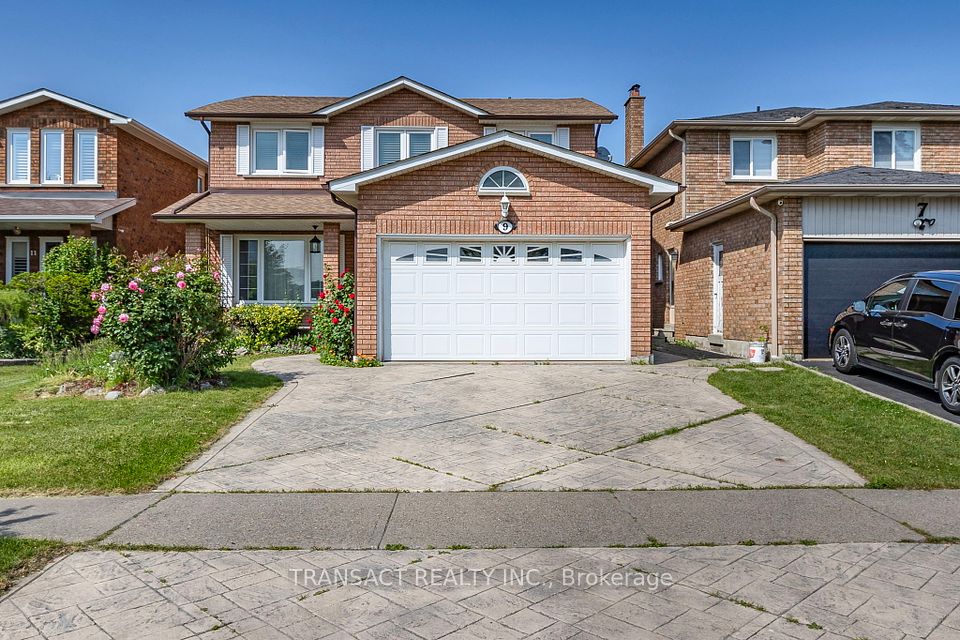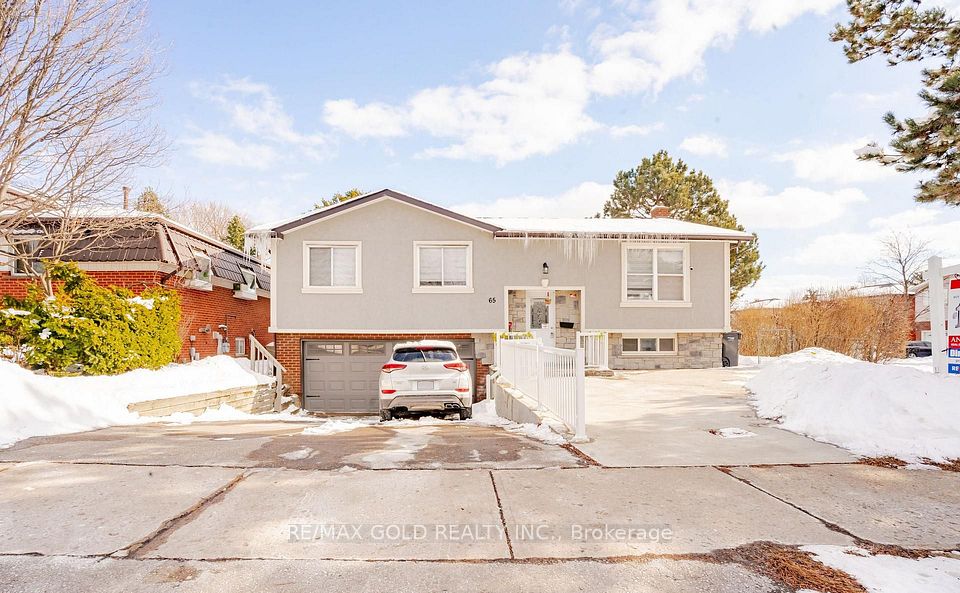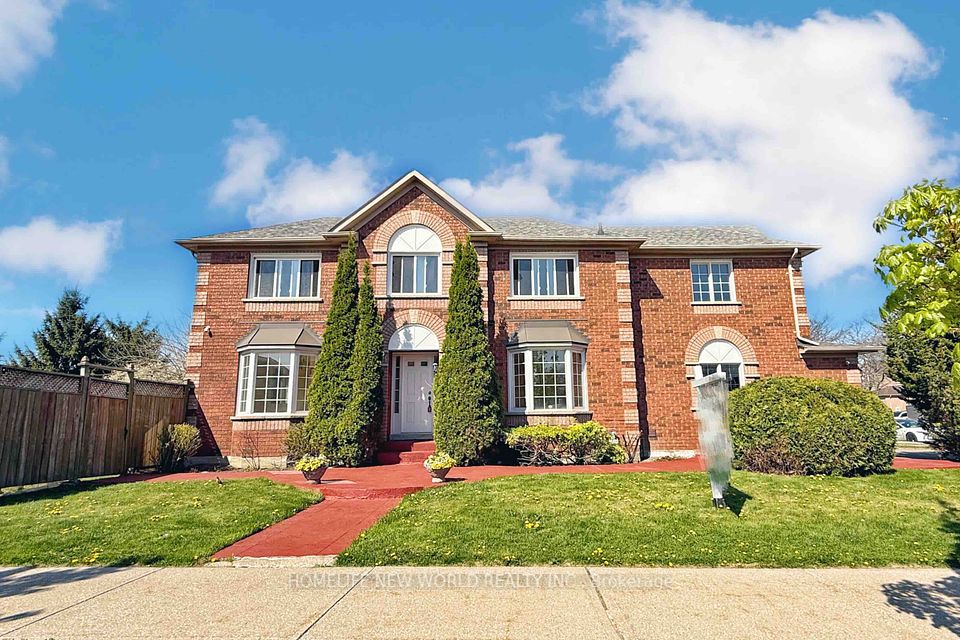
$1,499,999
58 Morningside Drive, Halton Hills, ON L7G 0H7
Price Comparison
Property Description
Property type
Detached
Lot size
N/A
Style
2-Storey
Approx. Area
N/A
Room Information
| Room Type | Dimension (length x width) | Features | Level |
|---|---|---|---|
| Dining Room | 4.88 x 4.21 m | Hardwood Floor, Overlooks Living, Large Window | Main |
| Living Room | 4.58 x 3.94 m | Hardwood Floor, Fireplace, Pot Lights | Main |
| Breakfast | 2.64 x 3.37 m | Pot Lights, Walk-Out | Main |
| Kitchen | 4.08 x 3.37 m | Quartz Counter, Stainless Steel Appl, Porcelain Floor | Main |
About 58 Morningside Drive
Welcome to 58 Morningside Drive in beautiful Georgetown! This stunning 4+1-bedroom, 5-bathroom home has been upgraded extensively with over $120K in upgrades and sits on a premium corner lot! Featuring a chef inspired kitchen thats truly the heart of the home. Enjoy white cabinetry, quartz countertops, stainless steel appliances, porcelain wood-look tiles, and sleek pot lights that brighten the space. Whether cooking for family or entertaining guests, this eat-in kitchen offers both style and function with ample counter space and seamless flow into the living and dining areas. The main floor boasts 9ft ceilings, a formal dining area, and an open-concept living room with a stunning stone fireplace. Wainscotting adds charm to the entryway, and the hardwood staircase with wrought iron spindles leads to a spacious second level with hardwood flooring in the hallway and spacious bedrooms. The primary bedroom offers a walk-in closet with built-in organizers and a 5-piece ensuite with a corner glass shower. A Jack & Jill bath connects two of the bedrooms, while the fourth features its own walk-in closet with organizers and access to a 4-piece bath. The finished basement includes a kitchen area with stovetop, additional bedroom, 3-piece bathroom, cold cellar and incredible Rec room with accented stone feature wall, a perfect space for extended family. Other features include main-floor laundry with garage access, a 2-car garage with GDOs, HRV system, 2014 furnace, and water softener. Outside, enjoy your spacious private backyard retreat complete with interlocking stone patio, full privacy fencing, and a 10x12 gazebo perfect for relaxing, entertaining, or letting the kids play. Located a short distance to shopping, restaurants and all Georgetown South has to offer.
Home Overview
Last updated
21 hours ago
Virtual tour
None
Basement information
Finished
Building size
--
Status
In-Active
Property sub type
Detached
Maintenance fee
$N/A
Year built
--
Additional Details
MORTGAGE INFO
ESTIMATED PAYMENT
Location
Some information about this property - Morningside Drive

Book a Showing
Find your dream home ✨
I agree to receive marketing and customer service calls and text messages from homepapa. Consent is not a condition of purchase. Msg/data rates may apply. Msg frequency varies. Reply STOP to unsubscribe. Privacy Policy & Terms of Service.







