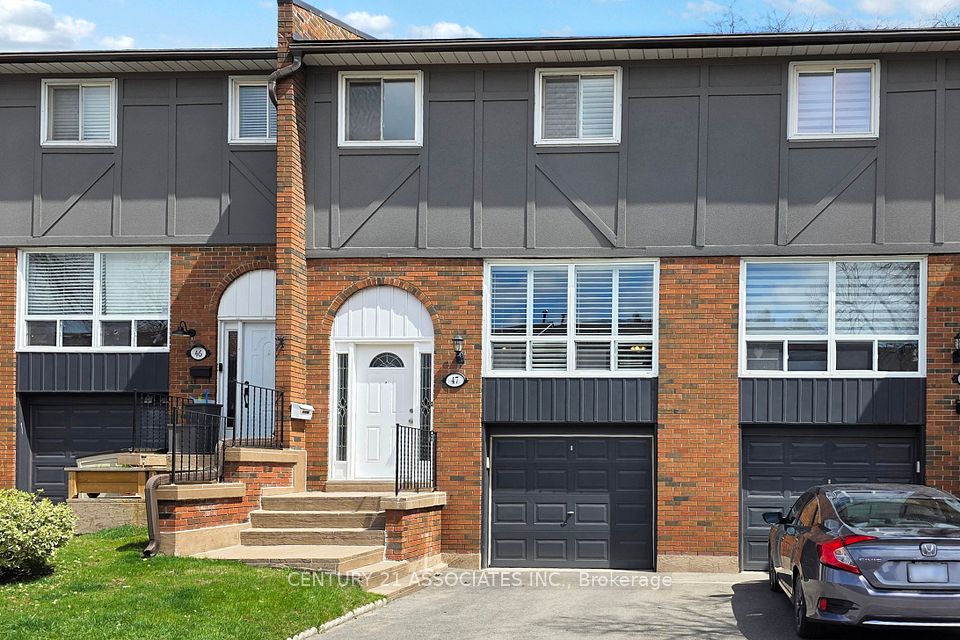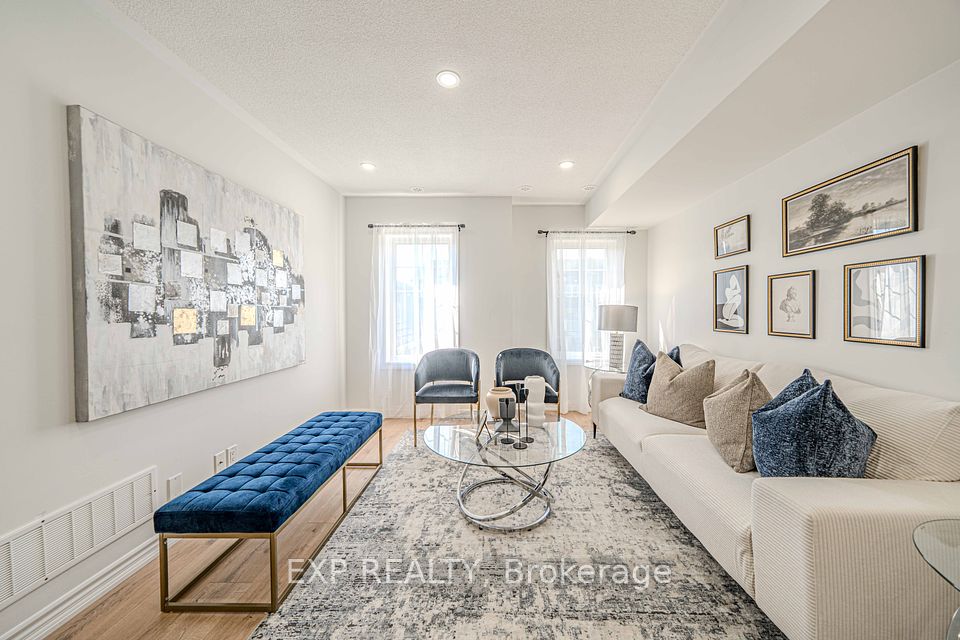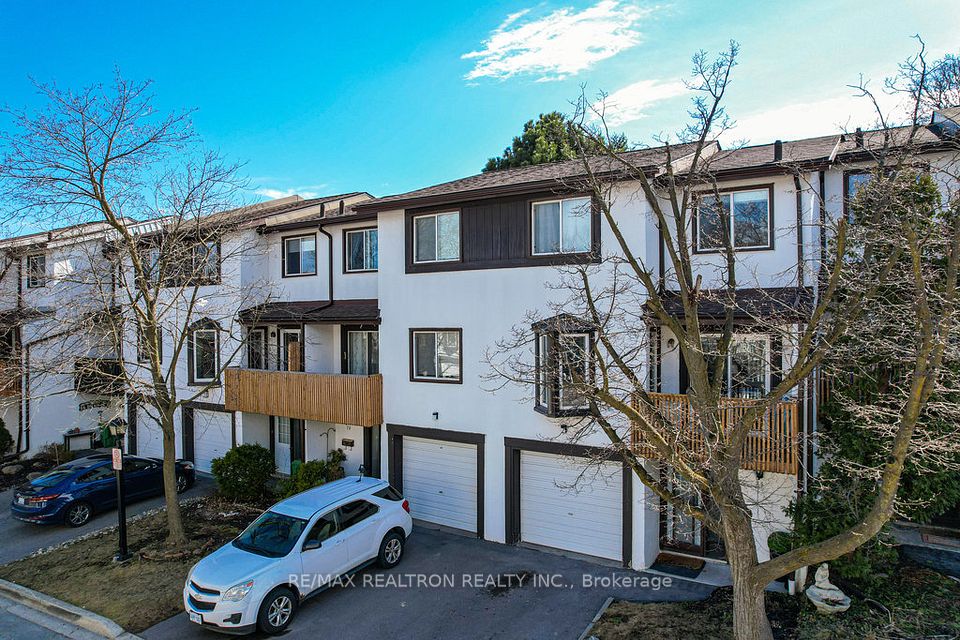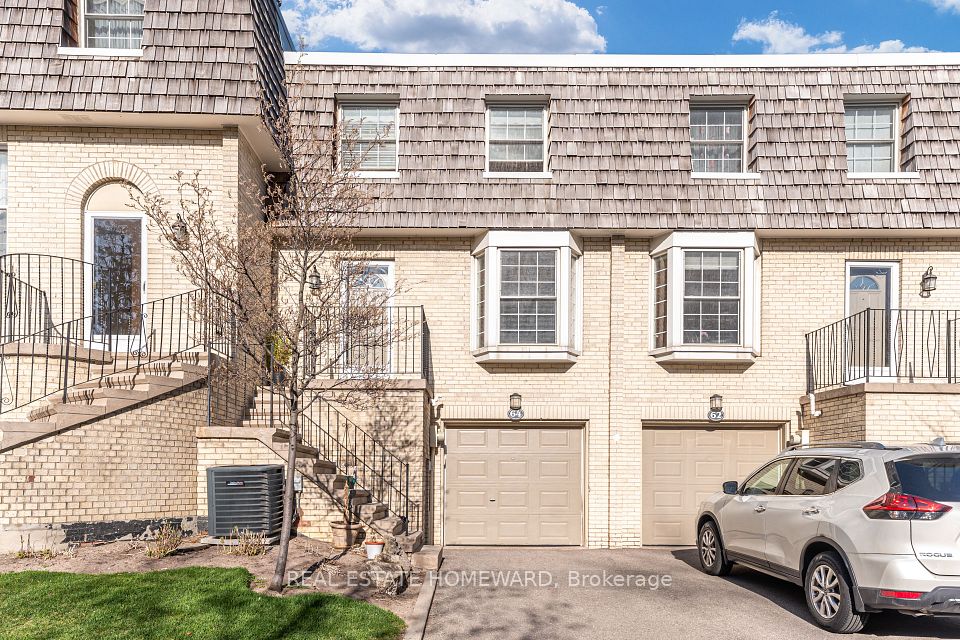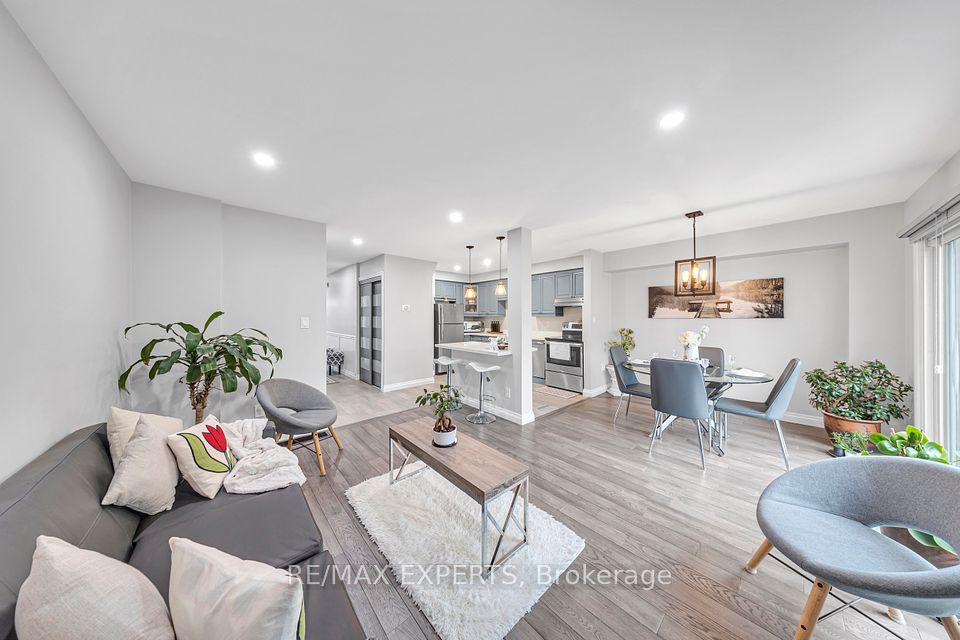$1,100,000
581 Scarlett Road, Toronto W09, ON M9P 2S4
Virtual Tours
Price Comparison
Property Description
Property type
Condo Townhouse
Lot size
N/A
Style
2-Storey
Approx. Area
N/A
Room Information
| Room Type | Dimension (length x width) | Features | Level |
|---|---|---|---|
| Bedroom 3 | 3.05 x 3.17 m | Hardwood Floor, Double Closet, Window | Upper |
| Kitchen | 2.74 x 4.14 m | Breakfast Area, Stainless Steel Appl, Backsplash | Main |
| Dining Room | 5.18 x 6.13 m | Hardwood Floor, Combined w/Living | Main |
| Primary Bedroom | 3.96 x 4.82 m | Hardwood Floor, 5 Pc Ensuite, Walk-In Closet(s) | Upper |
About 581 Scarlett Road
Luxury 2262sqft Boutique Townhome Overlooking Humber River Conservation Area! High Quality Finishes Thru-Out, 9ft Main Floor Ceilings. Modern Kitchen With Granite Countertop/Breakfast Bar. Finished Above Ground Finished Basement With Heated Flooring, Walkout To Private Outdoor Patio. Quiet And Private Complex With Only 7 Units. Walk To Humber River Trail. Close To Weston Go Station, 401/427 Highways, and the new Eglinton crosstown extension. Low Maintenance Fees Include Home Insurance, Roof, Windows (to be replaced in 2025), Landscaping, Snow removal.
Home Overview
Last updated
13 hours ago
Virtual tour
None
Basement information
Finished with Walk-Out
Building size
--
Status
In-Active
Property sub type
Condo Townhouse
Maintenance fee
$500
Year built
2024
Additional Details
MORTGAGE INFO
ESTIMATED PAYMENT
Location
Some information about this property - Scarlett Road

Book a Showing
Find your dream home ✨
I agree to receive marketing and customer service calls and text messages from homepapa. Consent is not a condition of purchase. Msg/data rates may apply. Msg frequency varies. Reply STOP to unsubscribe. Privacy Policy & Terms of Service.







