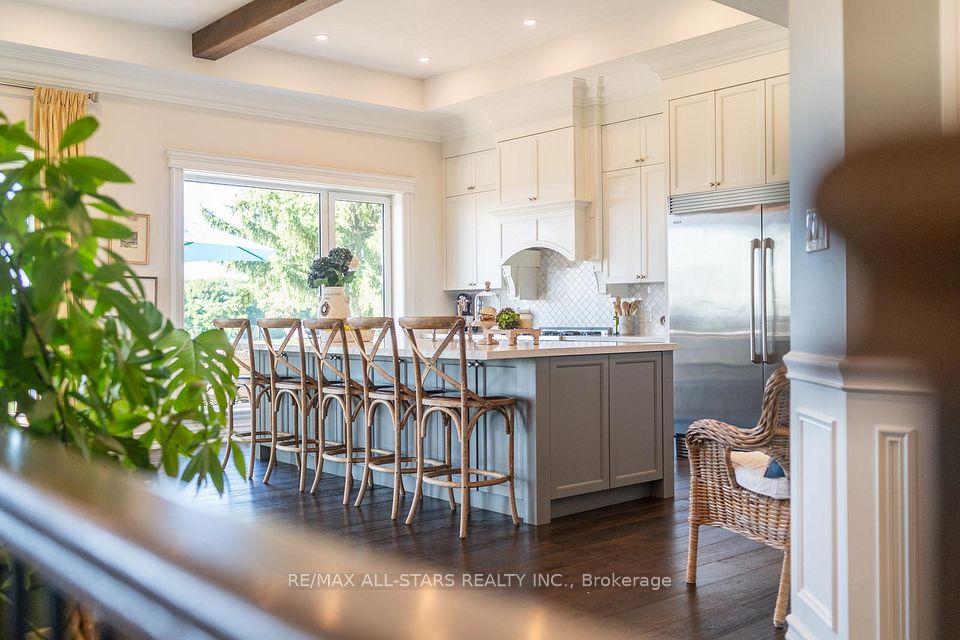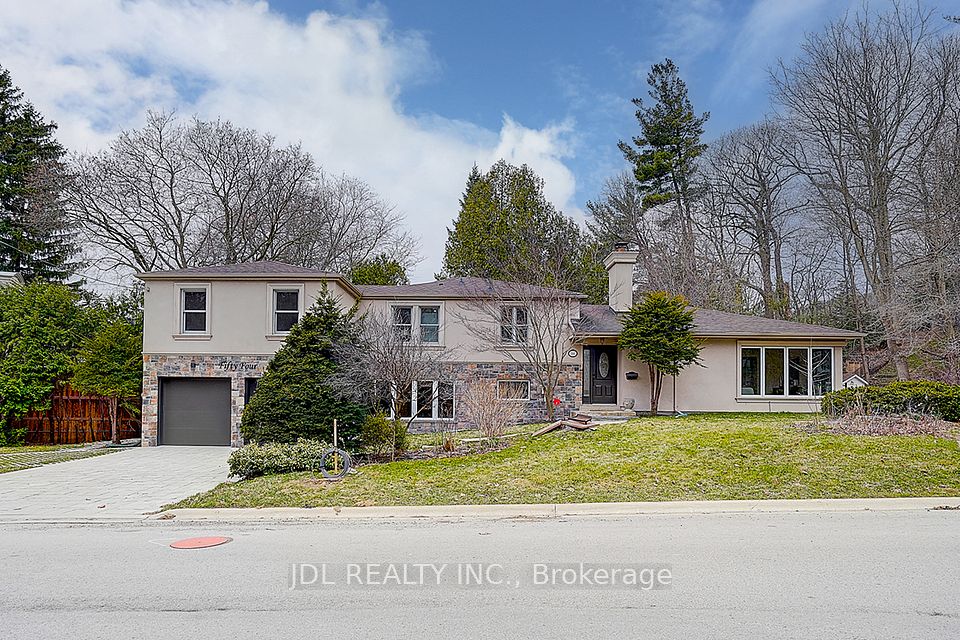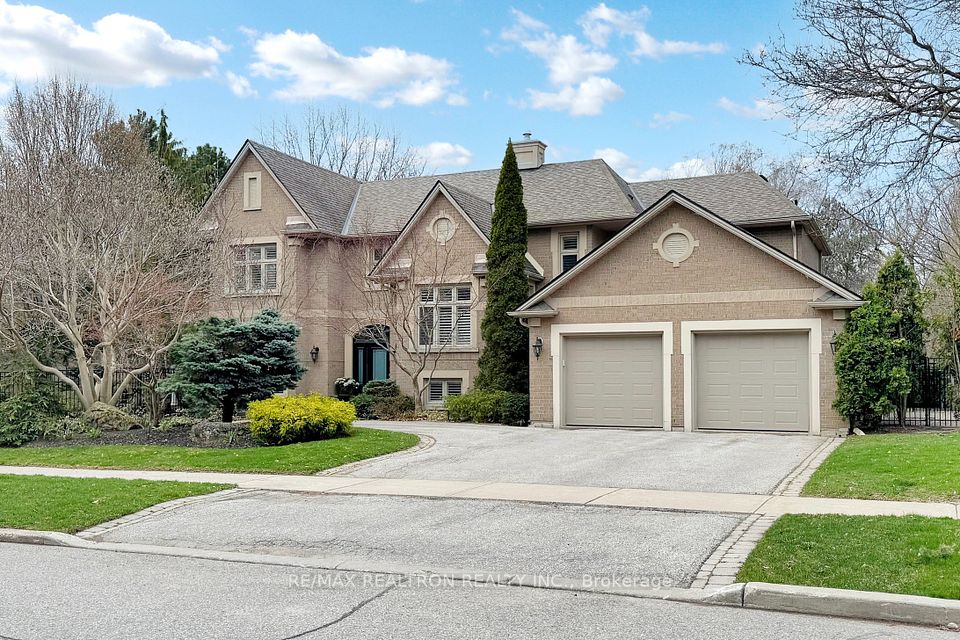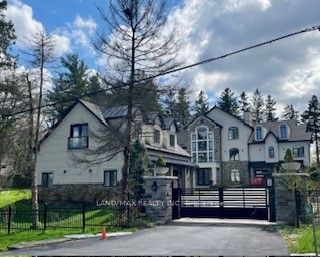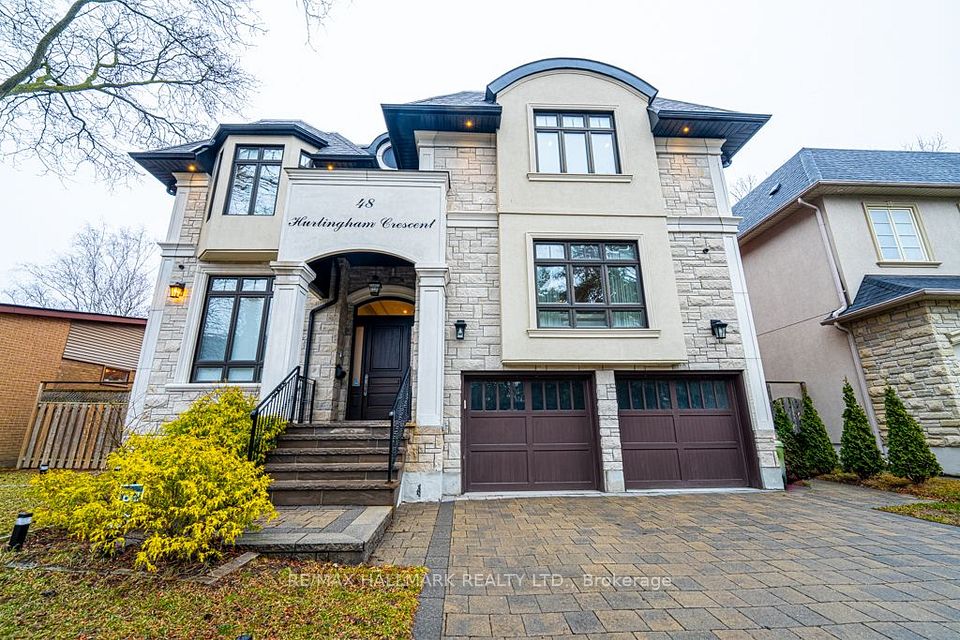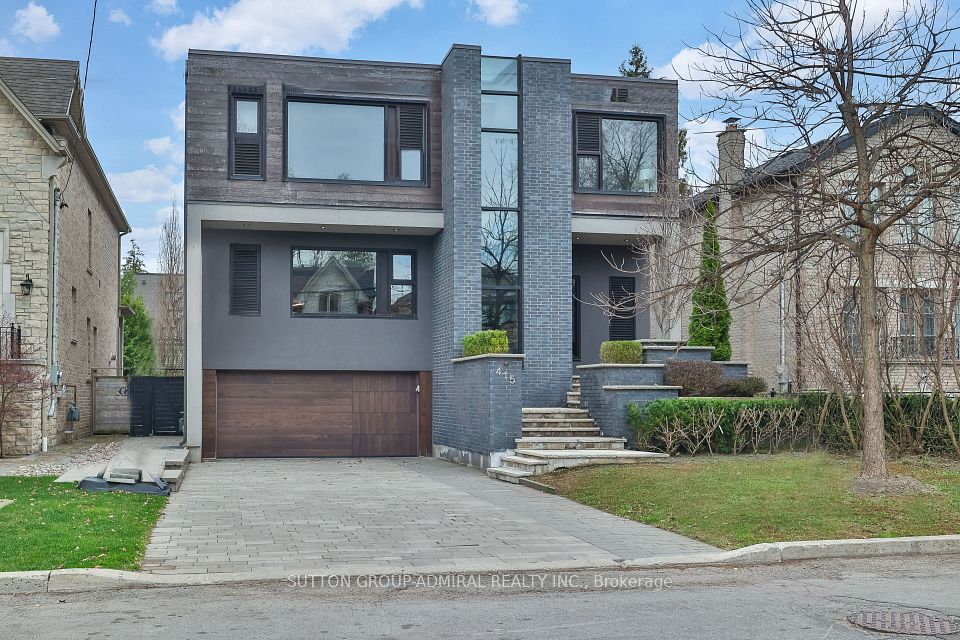$4,498,000
584 Fourth Line, Oakville, ON L6L 5A7
Virtual Tours
Price Comparison
Property Description
Property type
Detached
Lot size
N/A
Style
2-Storey
Approx. Area
N/A
Room Information
| Room Type | Dimension (length x width) | Features | Level |
|---|---|---|---|
| Living Room | 6.31 x 4.87 m | Pot Lights, Window, W/O To Deck | Main |
| Dining Room | 6.28 x 4.87 m | Pot Lights, Window, Hardwood Floor | Main |
| Family Room | 7.73 x 6.01 m | Pot Lights, Fireplace, W/O To Deck | Main |
| Kitchen | 3.95 x 7.88 m | Pot Lights, Centre Island, Hardwood Floor | Main |
About 584 Fourth Line
Spectacular State Of The Art Contemporary Home Situated On A Rare 60X272 Ft Lot And Boasting 6,127 Sf Above Grade W/ 5 Bdrms, 5 Baths & A Beautiful Loft On The 3rd Floor! High End Finishes And Quality Throughout! Sun Drench Primary Living Areas W/ Floor To Ceiling Glass Sliding Doors Leading To Private Decks! Mesmerizing Kitchen W/ Quartz & Natural Wood Counters & B/I Designer Appliances! The Primary Suite On The 2nd Flr Fts Lg W/I Closet & 5Pc Ensuite W/ Heated Flrs. 2nd & 3rd Bdrms W/ Jack & Jill Baths & 4th Bdrm W/ 3Pc Ensuite. Spacious Den W/ Kitchenette & Beverage Fridge. This Residence Fts Hardwood Flrs Throughout, 22Ft Ceilings In Office, 10Ft On Main Lvl, 9Ft On 2nd Lvl & Loft, Multiple Fireplaces, B/I Speakers, Pet Washing Station & More! Enjoy Entertaining Your Guests With Seamless Indoor / Outdoor Flow & 2 Private Decks (Side & Back)!
Home Overview
Last updated
Apr 16
Virtual tour
None
Basement information
Unfinished
Building size
--
Status
In-Active
Property sub type
Detached
Maintenance fee
$N/A
Year built
--
Additional Details
MORTGAGE INFO
ESTIMATED PAYMENT
Location
Some information about this property - Fourth Line

Book a Showing
Find your dream home ✨
I agree to receive marketing and customer service calls and text messages from homepapa. Consent is not a condition of purchase. Msg/data rates may apply. Msg frequency varies. Reply STOP to unsubscribe. Privacy Policy & Terms of Service.







