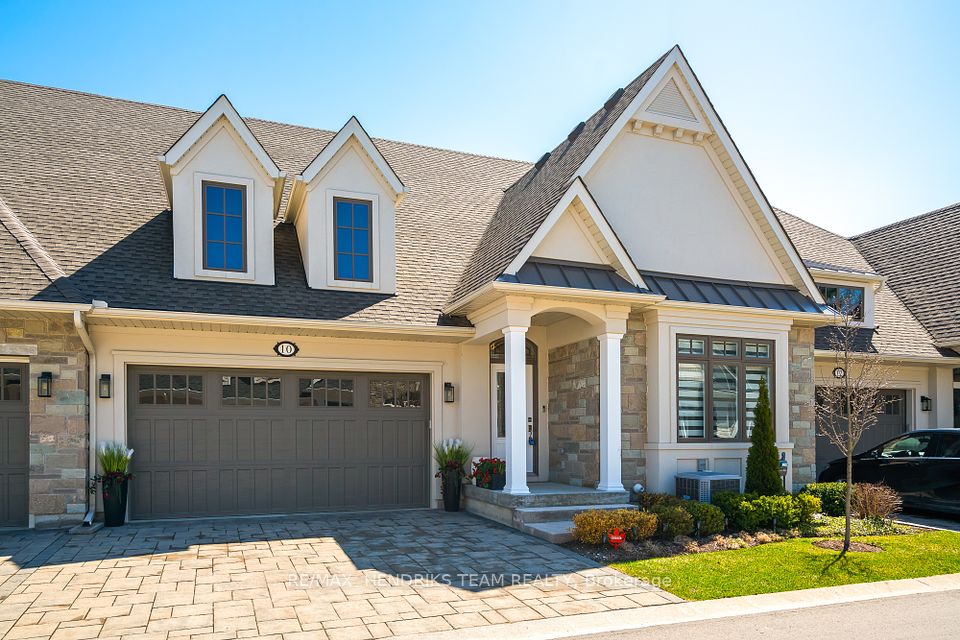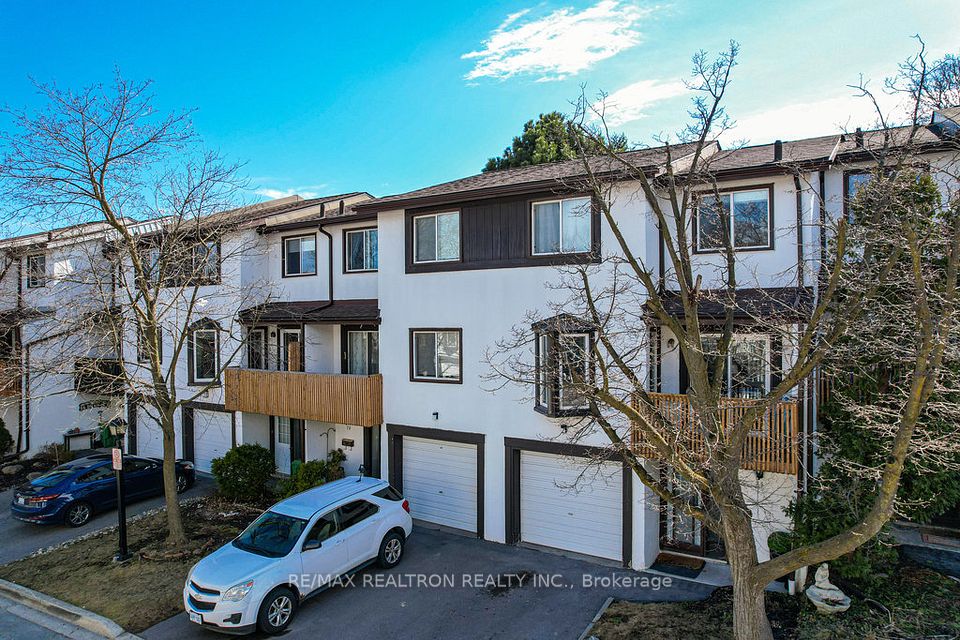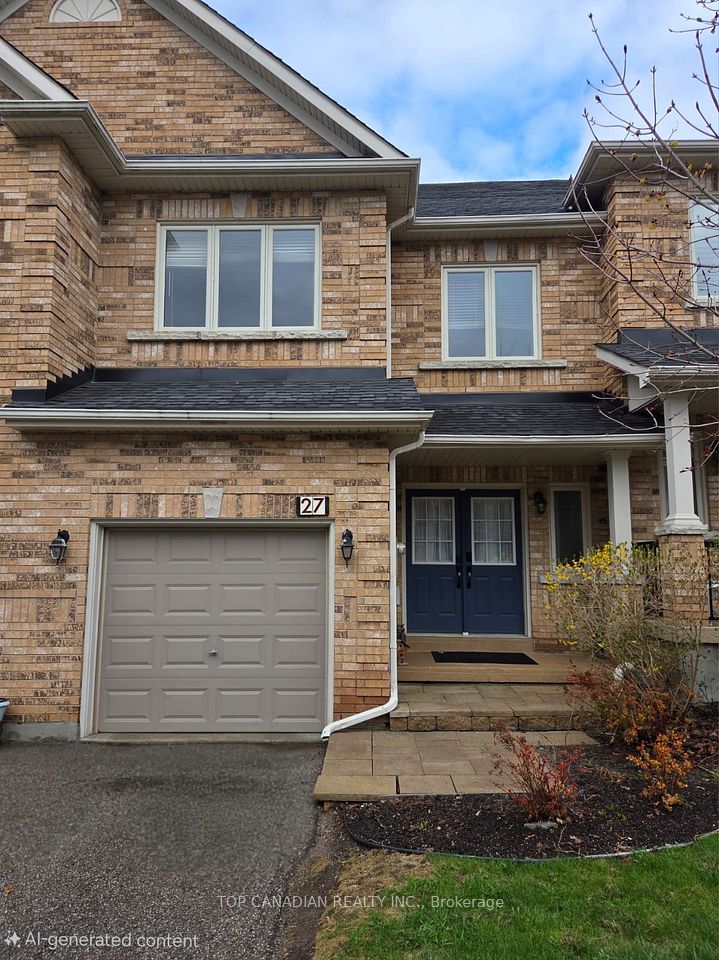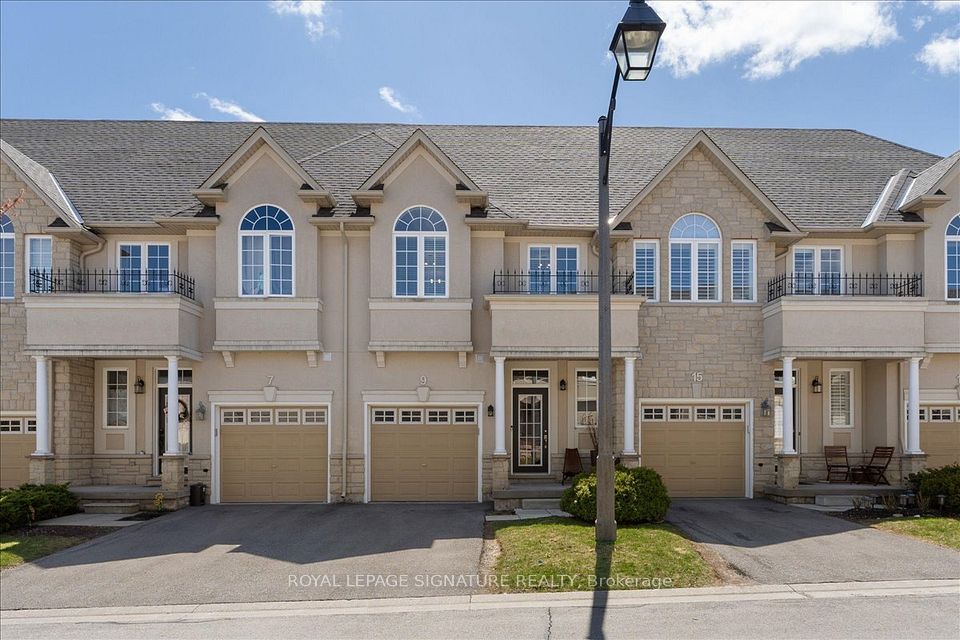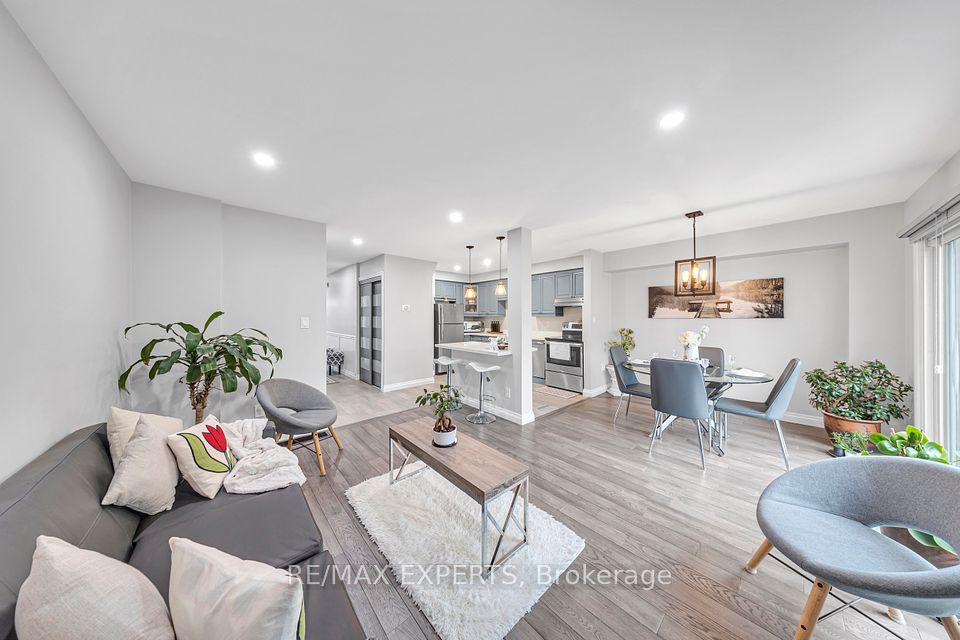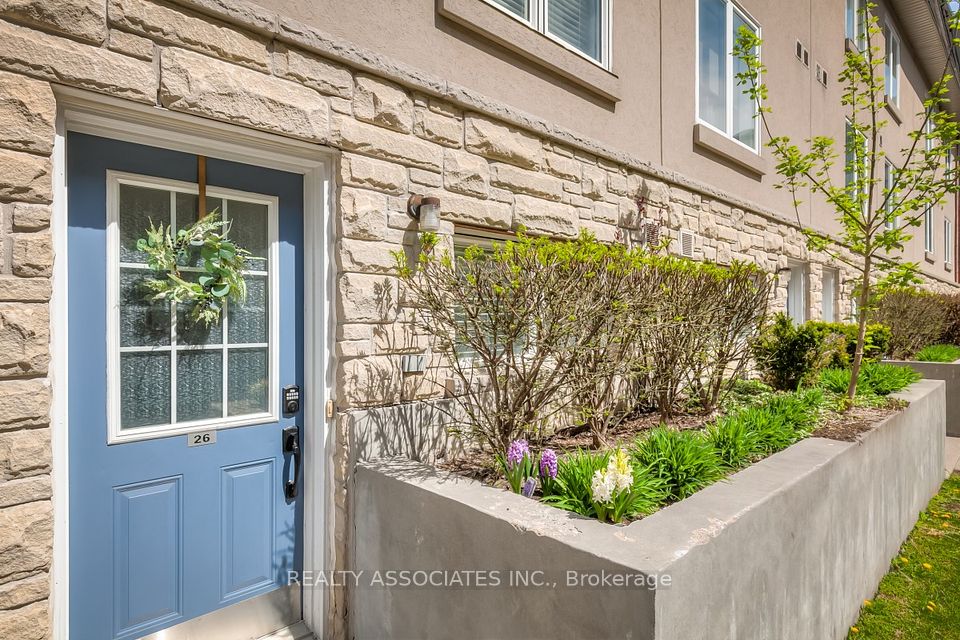$1,188,000
59 Charles Street, Newmarket, ON L3Y 3V7
Price Comparison
Property Description
Property type
Condo Townhouse
Lot size
N/A
Style
2-Storey
Approx. Area
N/A
Room Information
| Room Type | Dimension (length x width) | Features | Level |
|---|---|---|---|
| Foyer | 1.49 x 2.41 m | Closet, Hardwood Floor | Ground |
| Media Room | 5.25 x 4.21 m | Hardwood Floor, Fireplace, Open Concept | Main |
| Kitchen | 2.7 x 3.81 m | Centre Island, Hardwood Floor, Stone Counters | Main |
| Dining Room | 3.63 x 3.53 m | Hardwood Floor, W/O To Balcony, Combined w/Kitchen | Main |
About 59 Charles Street
Stunning open-concept boutique stacked townhome showcasing over 1,500 sq ft of luxurious living space and high-end upgrades throughout. This 3-bedroom, 3-bathroom gem features 9' ceilings, 6" white oak engineered hardwood flooring, elegant 8.5" baseboards with 4" casings, a sleek oak staircase with glass railings, and an electric fireplace that adds warmth and sophistication to the living room. Enjoy smooth ceilings throughout and a showstopper kitchen with extended upper cabinets, under-cabinet valance lighting, granite countertops, and a generous center island perfect for entertaining. Unbeatable location just minutes to Hwy 404 & 400, transit, parks, trails, Southlake Hospital, and the charm of Historic Main Street.
Home Overview
Last updated
Apr 23
Virtual tour
None
Basement information
None
Building size
--
Status
In-Active
Property sub type
Condo Townhouse
Maintenance fee
$530.9
Year built
--
Additional Details
MORTGAGE INFO
ESTIMATED PAYMENT
Location
Some information about this property - Charles Street

Book a Showing
Find your dream home ✨
I agree to receive marketing and customer service calls and text messages from homepapa. Consent is not a condition of purchase. Msg/data rates may apply. Msg frequency varies. Reply STOP to unsubscribe. Privacy Policy & Terms of Service.







