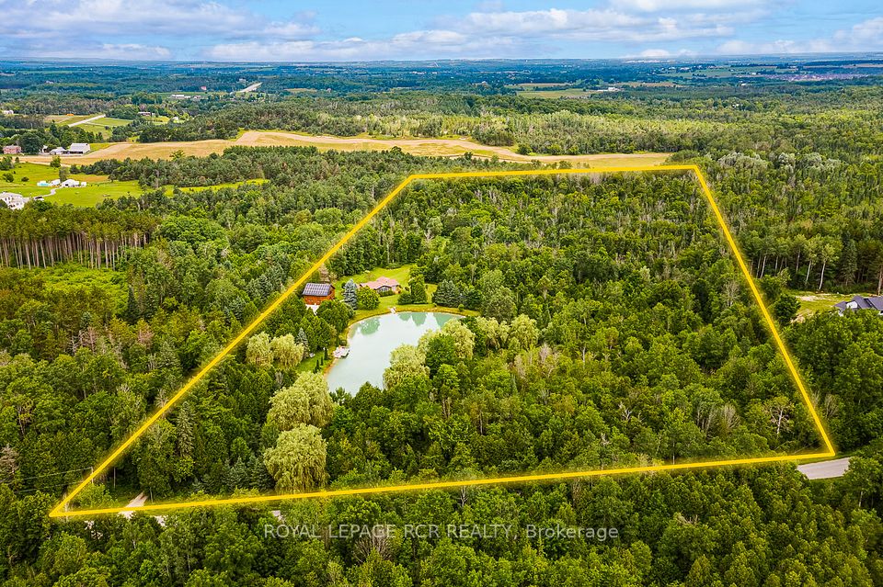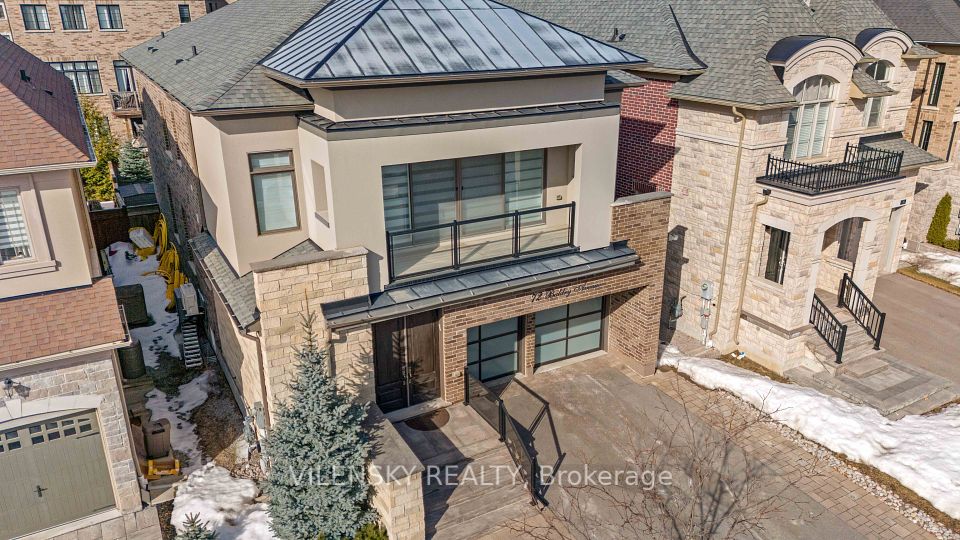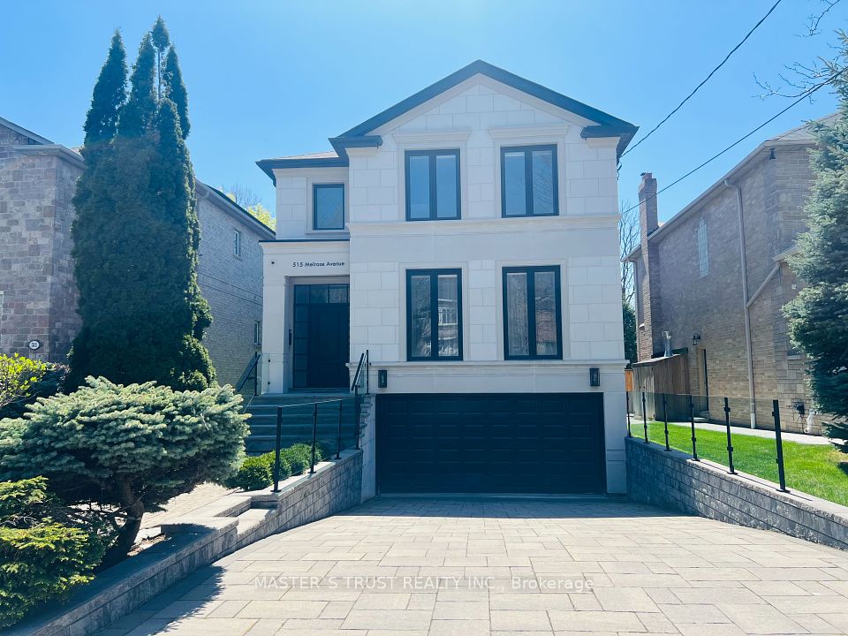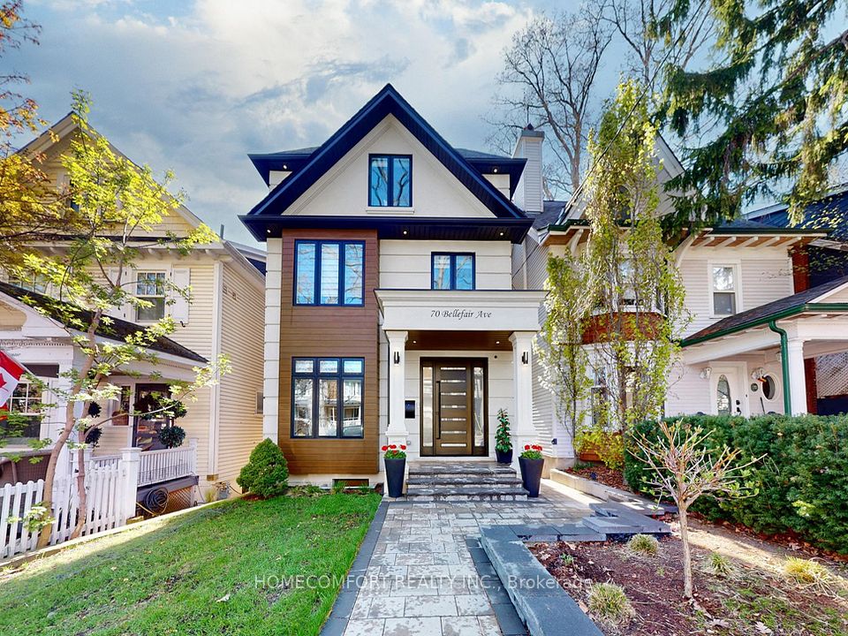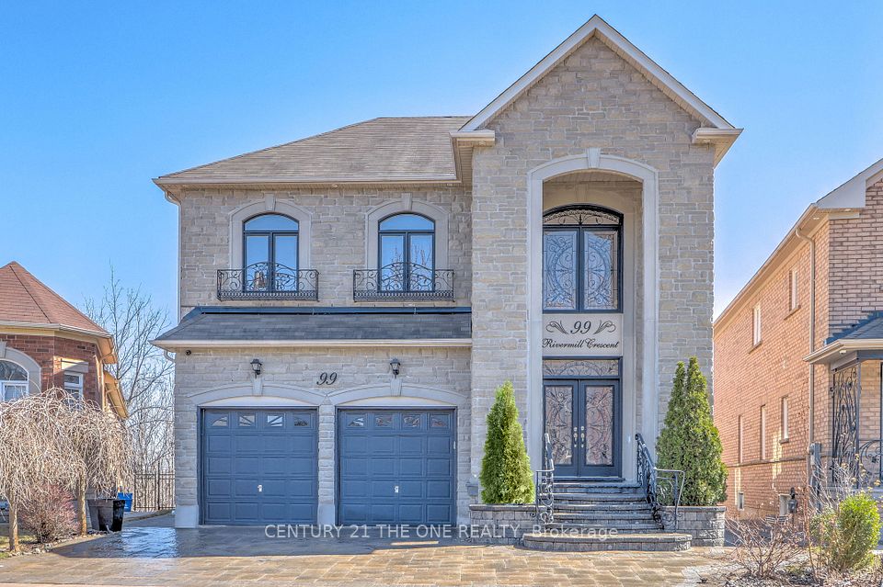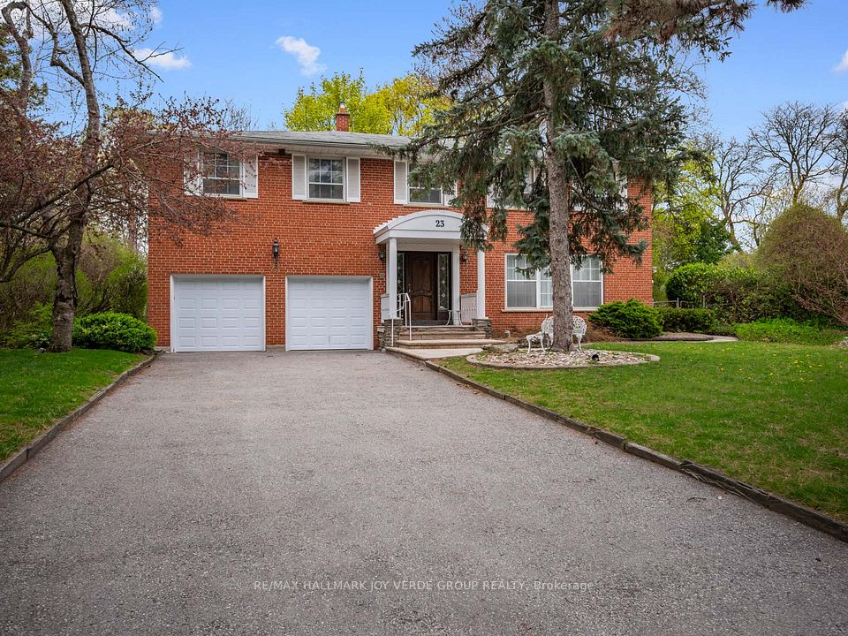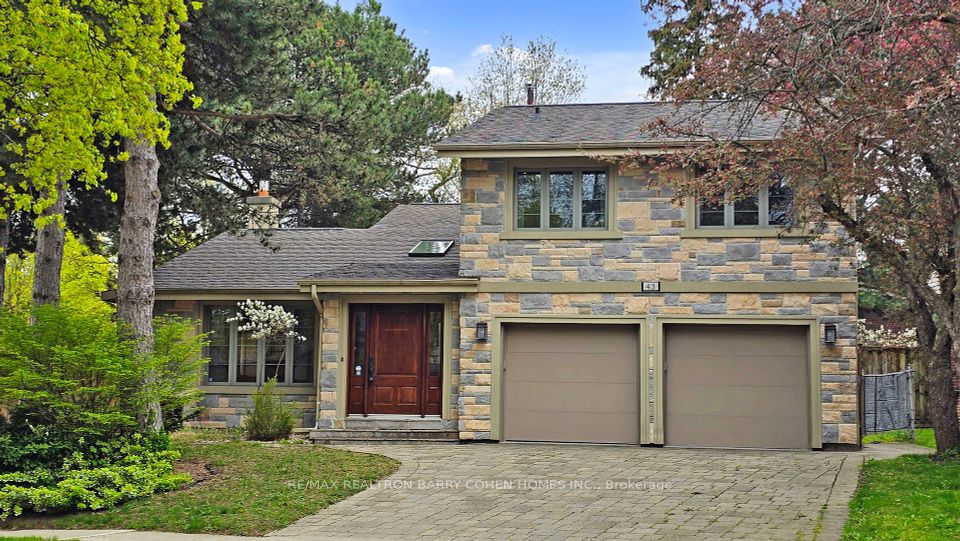$3,090,000
59 Horse Rake Road, Vaughan, ON L6A 4X3
Price Comparison
Property Description
Property type
Detached
Lot size
N/A
Style
3-Storey
Approx. Area
N/A
Room Information
| Room Type | Dimension (length x width) | Features | Level |
|---|---|---|---|
| Library | 3.81 x 3.1 m | Hardwood Floor | Main |
| Dining Room | 3.96 x 4.57 m | Hardwood Floor, Open Concept | Main |
| Living Room | 3.96 x 3.35 m | Hardwood Floor, Open Concept | Main |
| Kitchen | 4.47 x 3 m | Centre Island, Stainless Steel Appl, Breakfast Bar | Main |
About 59 Horse Rake Road
Spectacular Corner-Lot Home in the Prestigious Upper West Side of Thornhill, Welcome to 59 Horse Rake, an exceptional residence surrounded by million-dollar homes and offering over 6,200 sq. ft. of luxury living, including a fully finished walk-out basement. This sun-drenched home features 10-ft ceilings on the main floor and 9-ft ceilings on the second, third, and basement levels, with smooth ceilings and LED pot lights throughout. Every bedroom includes its own walk-in closet and ensuite, while a spacious third-floor loft showcases unobstructed views of the Toronto skyline. Designed for both elegance and comfort, the home boasts upgraded finishes, crystal light fixtures, and expansive open-concept living spaces. Truly a rare gem in one of Vaughan's most sought-after communities a must-see for those seeking refined, high-end living.
Home Overview
Last updated
5 days ago
Virtual tour
None
Basement information
Finished
Building size
--
Status
In-Active
Property sub type
Detached
Maintenance fee
$N/A
Year built
--
Additional Details
MORTGAGE INFO
ESTIMATED PAYMENT
Location
Some information about this property - Horse Rake Road

Book a Showing
Find your dream home ✨
I agree to receive marketing and customer service calls and text messages from homepapa. Consent is not a condition of purchase. Msg/data rates may apply. Msg frequency varies. Reply STOP to unsubscribe. Privacy Policy & Terms of Service.







