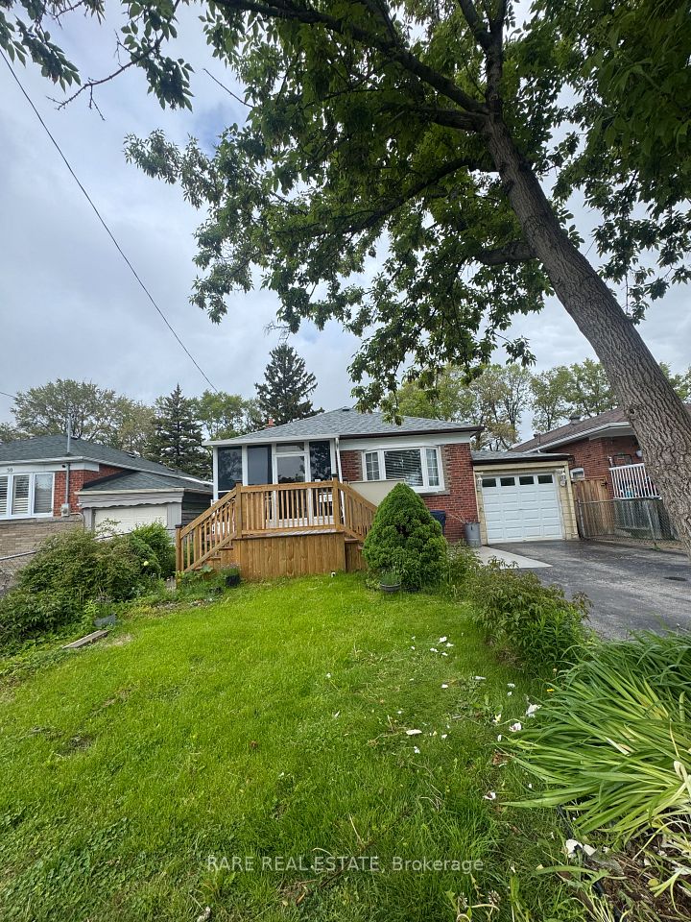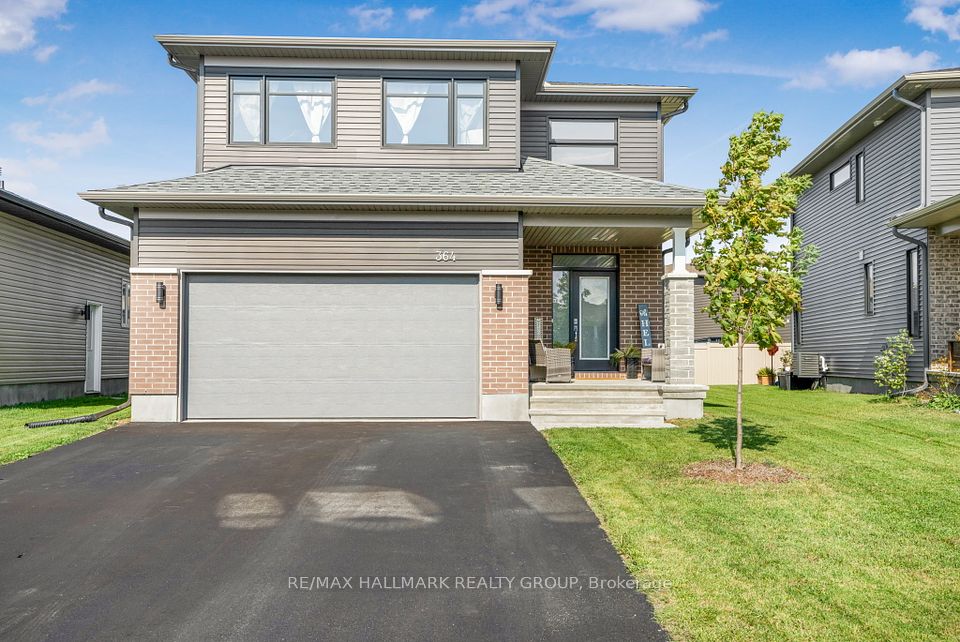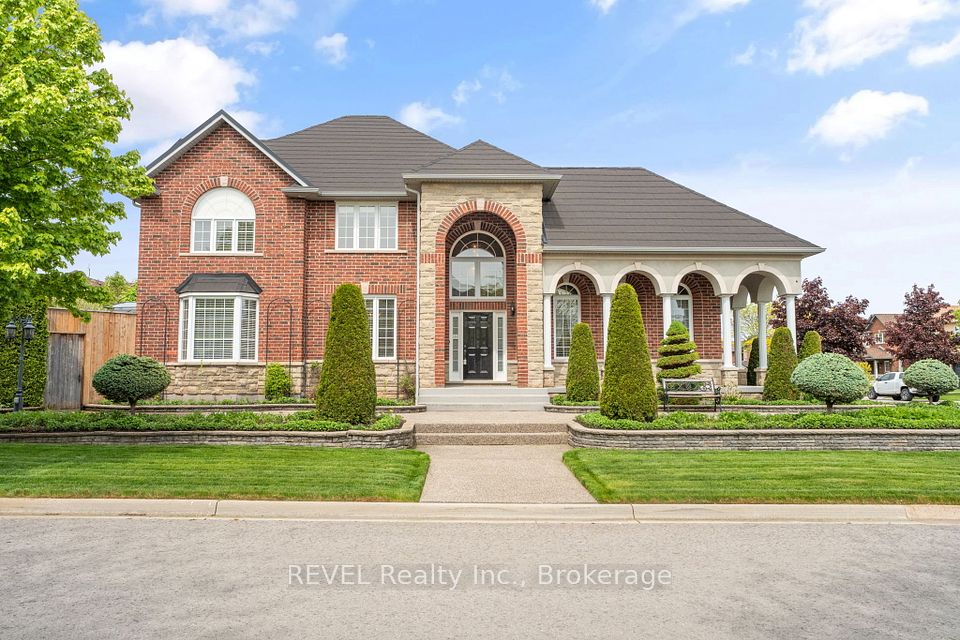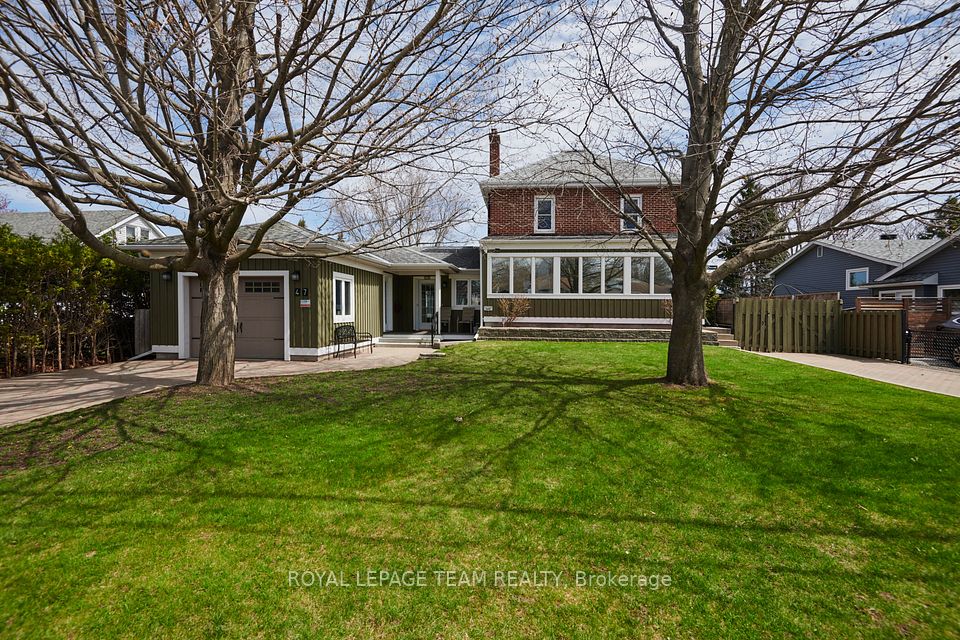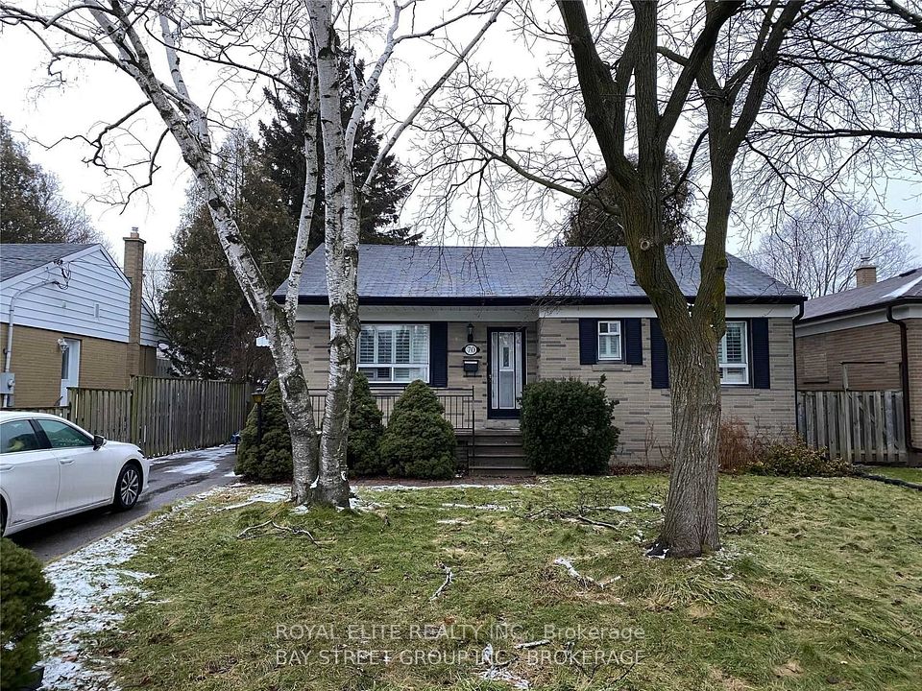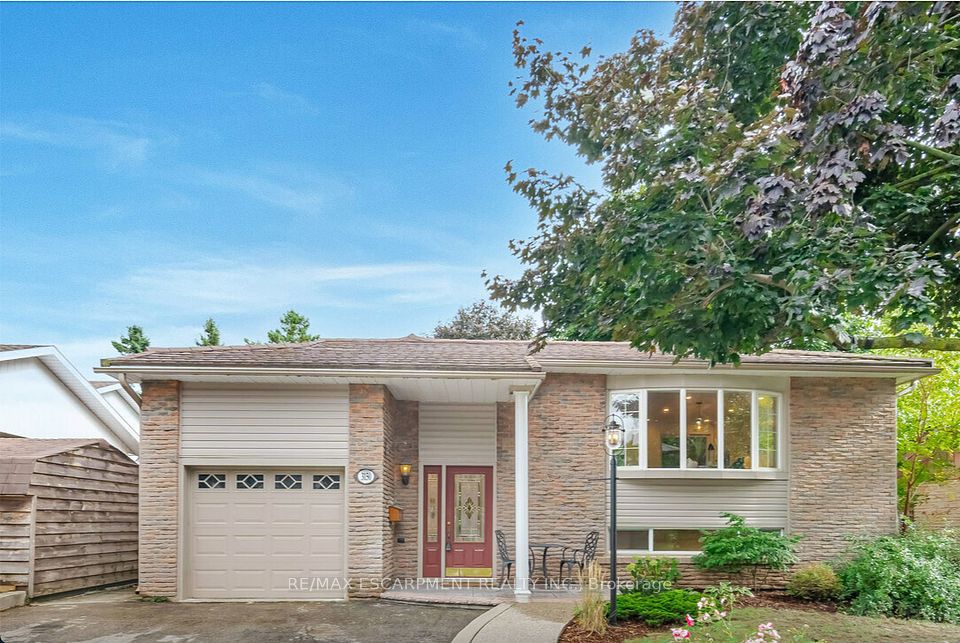
$1,249,000
59 Kelsonia Avenue, Toronto E08, ON M1M 1B2
Price Comparison
Property Description
Property type
Detached
Lot size
N/A
Style
Bungalow
Approx. Area
N/A
Room Information
| Room Type | Dimension (length x width) | Features | Level |
|---|---|---|---|
| Living Room | 5.87 x 3.46 m | N/A | Main |
| Kitchen | 3.98 x 3.27 m | N/A | Main |
| Primary Bedroom | 4.22 x 3.95 m | N/A | Main |
| Bedroom 2 | 3.14 x 3.04 m | N/A | Main |
About 59 Kelsonia Avenue
Welcome to an incredible opportunity to own a approved 4,000 sq ft luxury custom home in the highly sought-after Cliffcrest community of Scarborough. Nestled among mature trees and just minutes from the breathtaking Scarborough Bluffs, this rare offering sits on a generous lot in one of the most picturesque pockets of the city. This architecturally designed residence is approved for 4 spacious bedrooms, 5 bathrooms, and offers an expansive open-concept layout ideal for modern family living and entertaining. The design features a gourmet kitchen, grand family room with soaring ceilings, a formal dining area, and a walk-out to a private backyard oasis. Highlights include: Permit-approved plans ready to build! Premium 50+ frontage lot in a quiet, family-friendly neighborhood Steps to top-rated schools, Bluffers Park Marina, Lake Ontario, and transit Excellent Resale Value in a Mature Neighbourhood Build your dream home in a coveted area known for its natural beauty, community vibe, and convenient access to downtown Toronto. Don't miss your chance to build in one of Scarborough's most desirable pockets
Home Overview
Last updated
May 28
Virtual tour
None
Basement information
Apartment, Finished with Walk-Out
Building size
--
Status
In-Active
Property sub type
Detached
Maintenance fee
$N/A
Year built
--
Additional Details
MORTGAGE INFO
ESTIMATED PAYMENT
Location
Some information about this property - Kelsonia Avenue

Book a Showing
Find your dream home ✨
I agree to receive marketing and customer service calls and text messages from homepapa. Consent is not a condition of purchase. Msg/data rates may apply. Msg frequency varies. Reply STOP to unsubscribe. Privacy Policy & Terms of Service.






