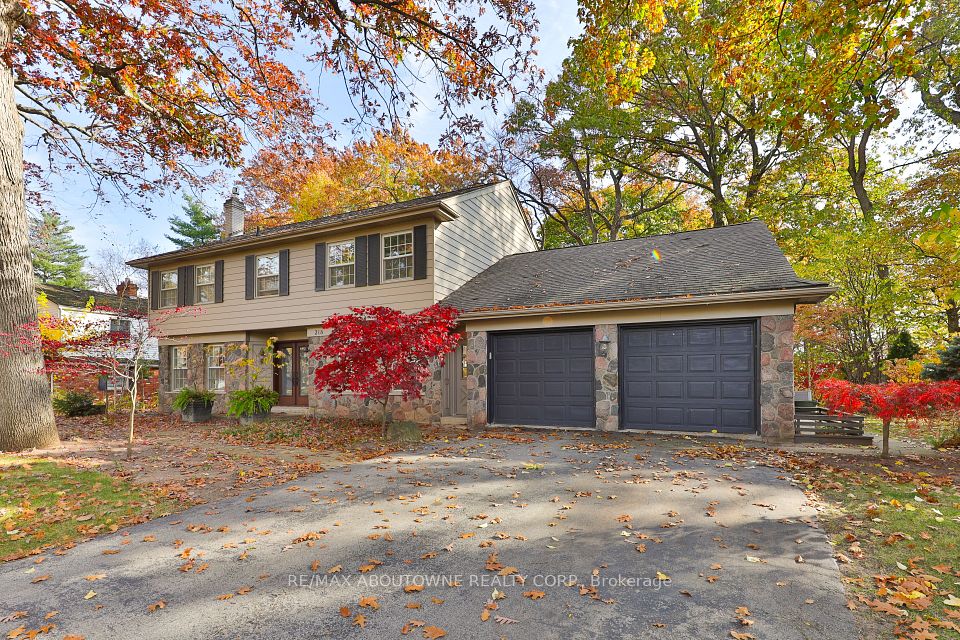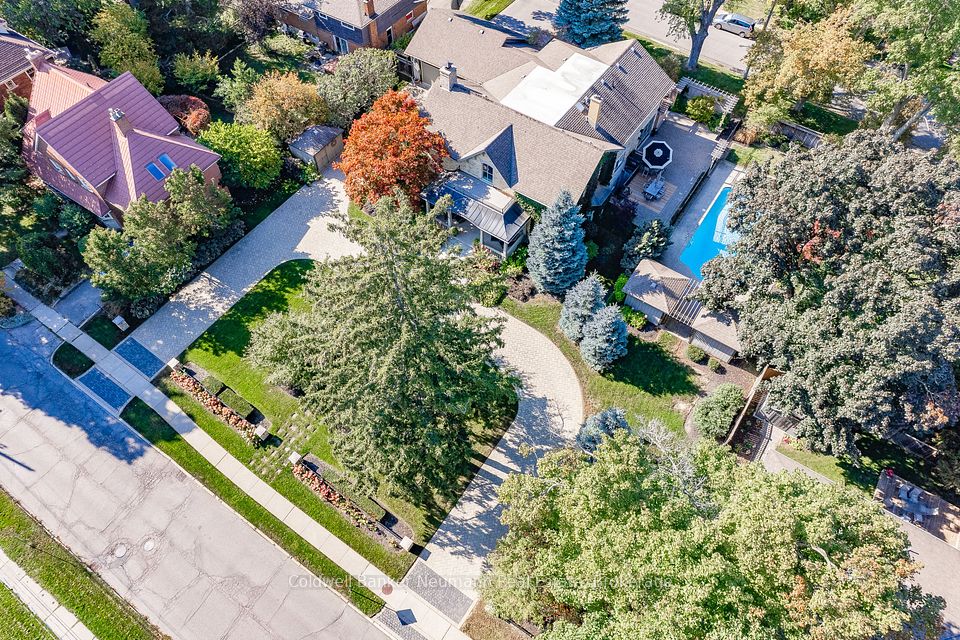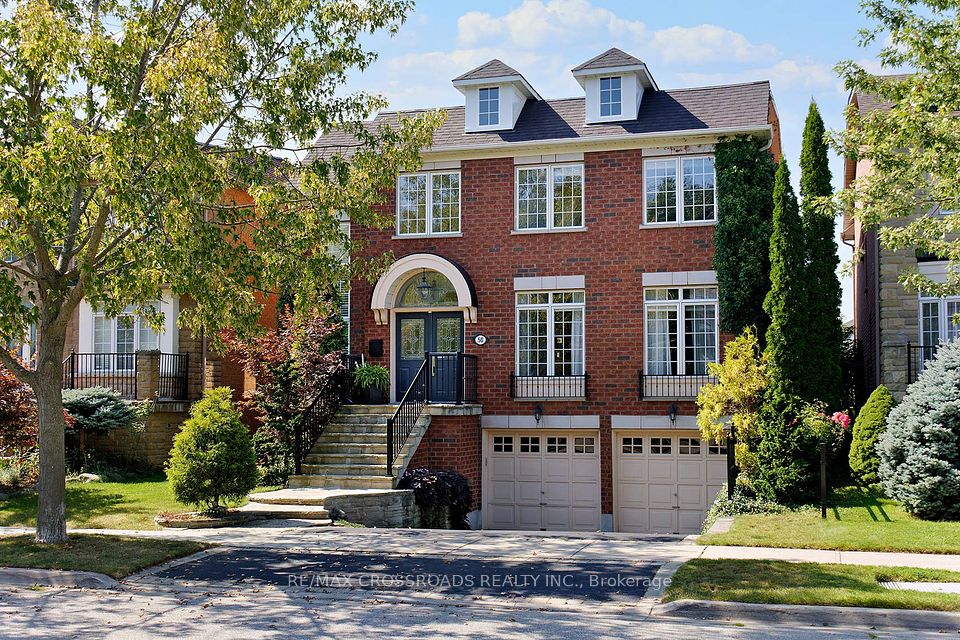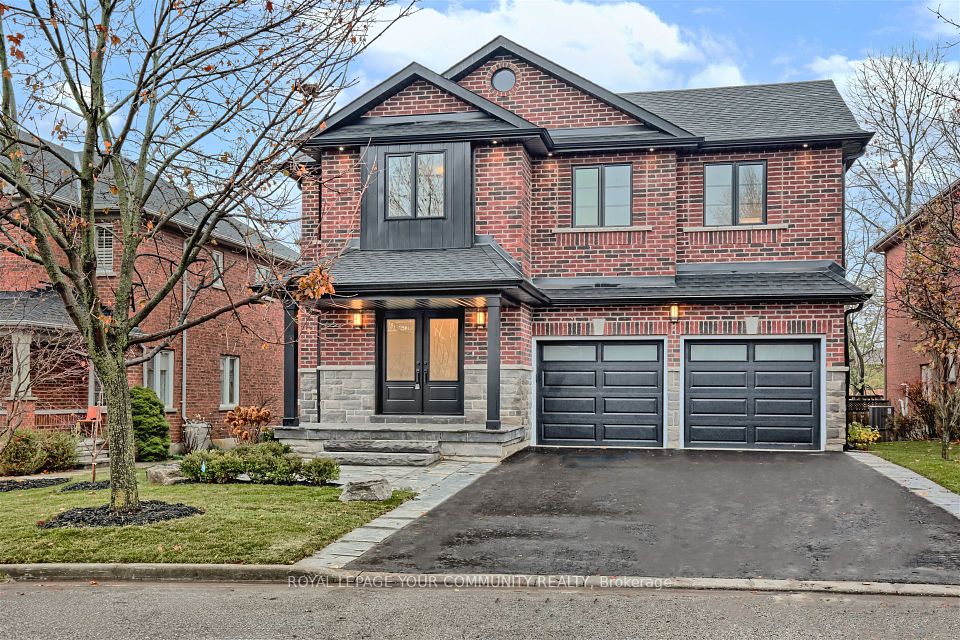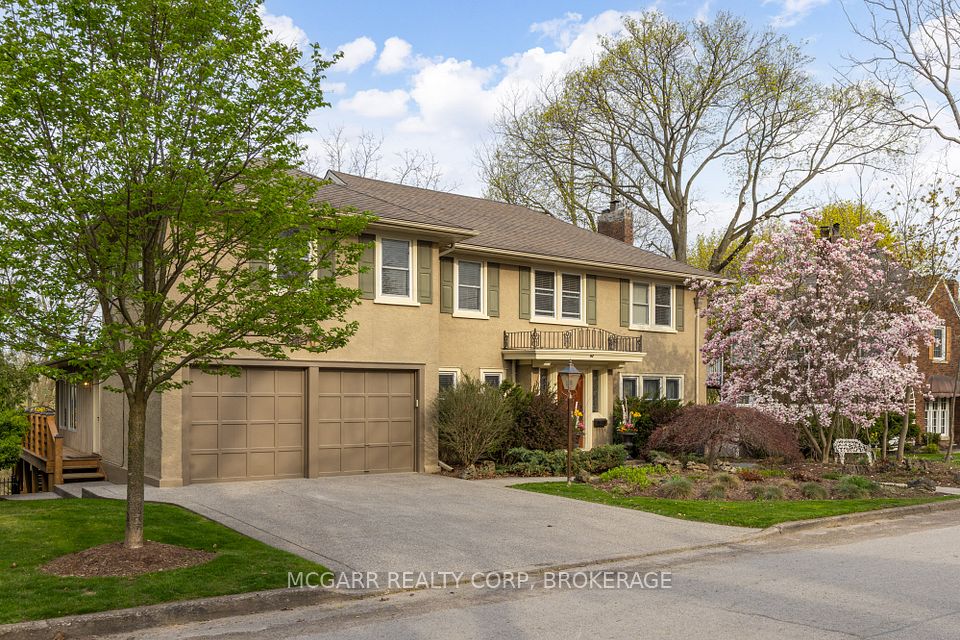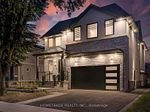$2,549,999
59 Luang Street, Vaughan, ON L4H 4W5
Virtual Tours
Price Comparison
Property Description
Property type
Detached
Lot size
N/A
Style
2-Storey
Approx. Area
N/A
Room Information
| Room Type | Dimension (length x width) | Features | Level |
|---|---|---|---|
| Breakfast | 3.2 x 5.82 m | Eat-in Kitchen, W/O To Deck, Overlooks Family | Main |
| Kitchen | 3.52 x 5.82 m | Pantry, Family Size Kitchen, B/I Appliances | Main |
| Family Room | 5.19 x 6.11 m | Overlooks Backyard, Gas Fireplace, Hardwood Floor | Main |
| Den | 1.64 x 1.74 m | Hardwood Floor, Window | Lower |
About 59 Luang Street
Welcome to this exquisite 4,744 sq ft home in the desirable Kleinburg neighbourhood. Nestled against a scenic ravine and conservation area, this property offers a serene retreat while being conveniently located near amenities. The home features five generously sized bedrooms, each boasting an ensuite bathroom and walk-in closet, providing ultimate privacy and convenience. The main floor showcases impressive 10-foot ceilings, while the upper levels and basement include 9-foot ceilings, enhancing the sense of space throughout. An elegant staircase leads to the second-floor balcony, perfect for enjoying the breathtaking views of the natural surroundings. A thoughtfully designed upper-floor laundry room adds convenience to daily living, and the gourmet kitchen comes equipped with top-of-the-line appliances, ideal for culinary enthusiasts. This exceptional residence perfectly combines luxury and functionality in a prime Kleinburg location.
Home Overview
Last updated
Apr 26
Virtual tour
None
Basement information
Unfinished, Separate Entrance
Building size
--
Status
In-Active
Property sub type
Detached
Maintenance fee
$N/A
Year built
--
Additional Details
MORTGAGE INFO
ESTIMATED PAYMENT
Location
Some information about this property - Luang Street

Book a Showing
Find your dream home ✨
I agree to receive marketing and customer service calls and text messages from homepapa. Consent is not a condition of purchase. Msg/data rates may apply. Msg frequency varies. Reply STOP to unsubscribe. Privacy Policy & Terms of Service.







