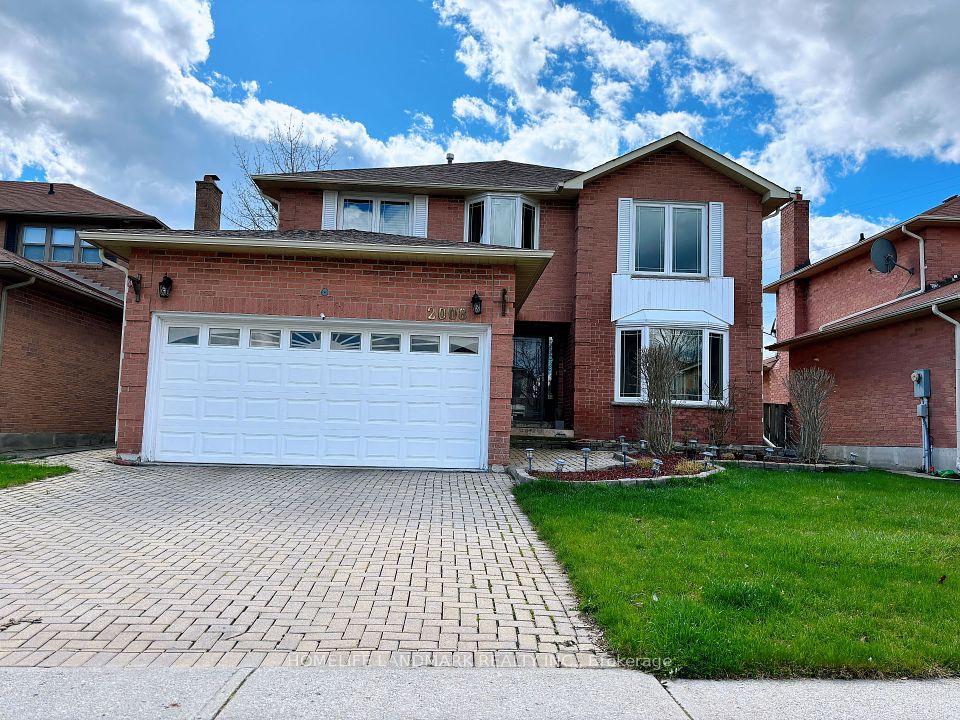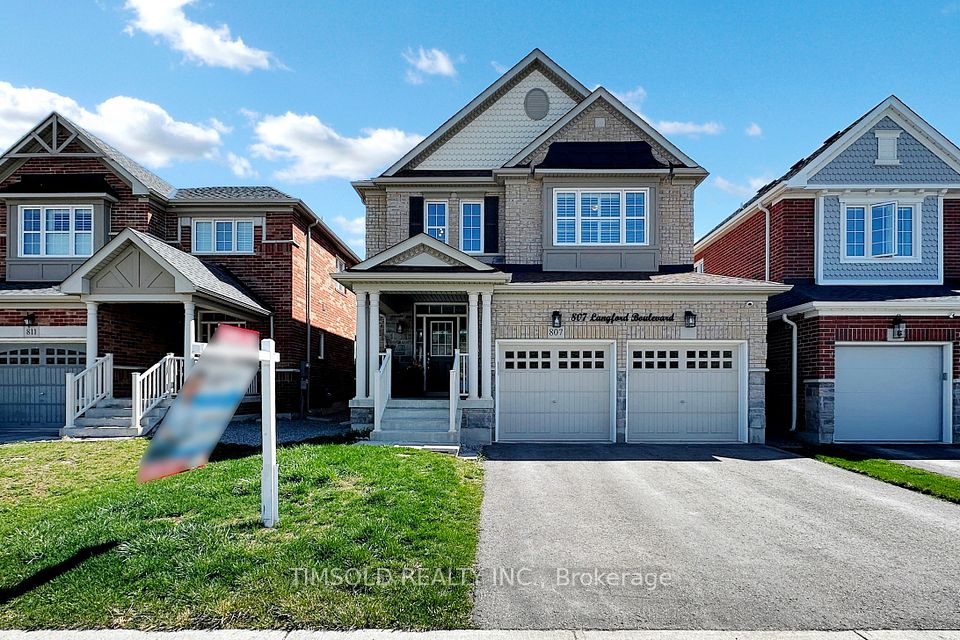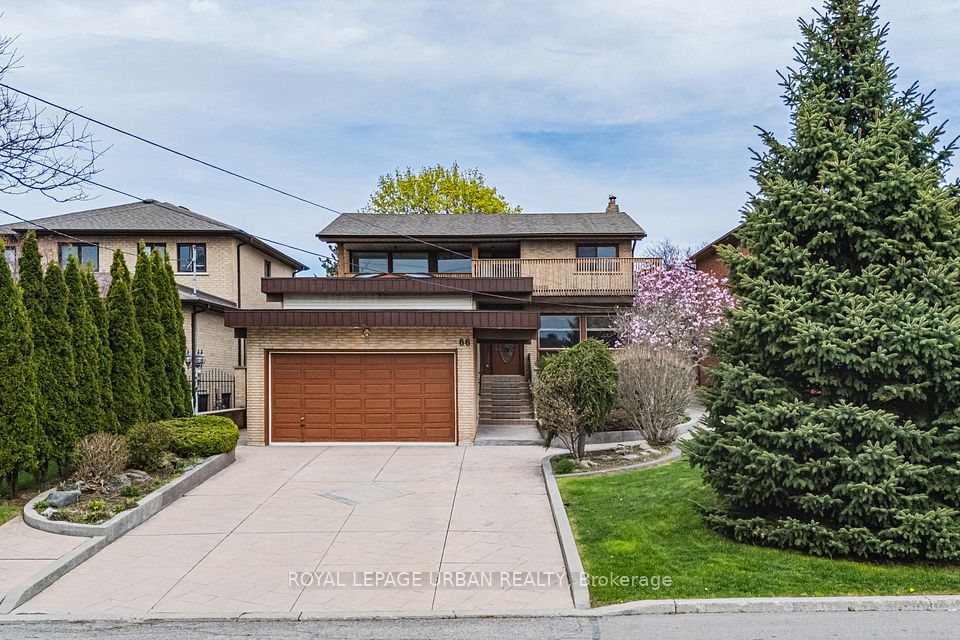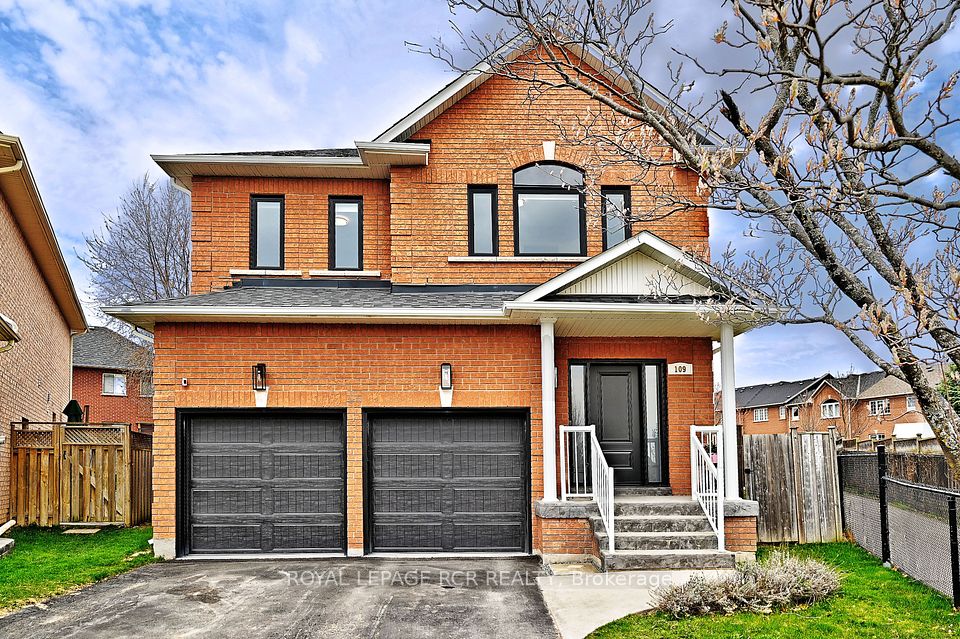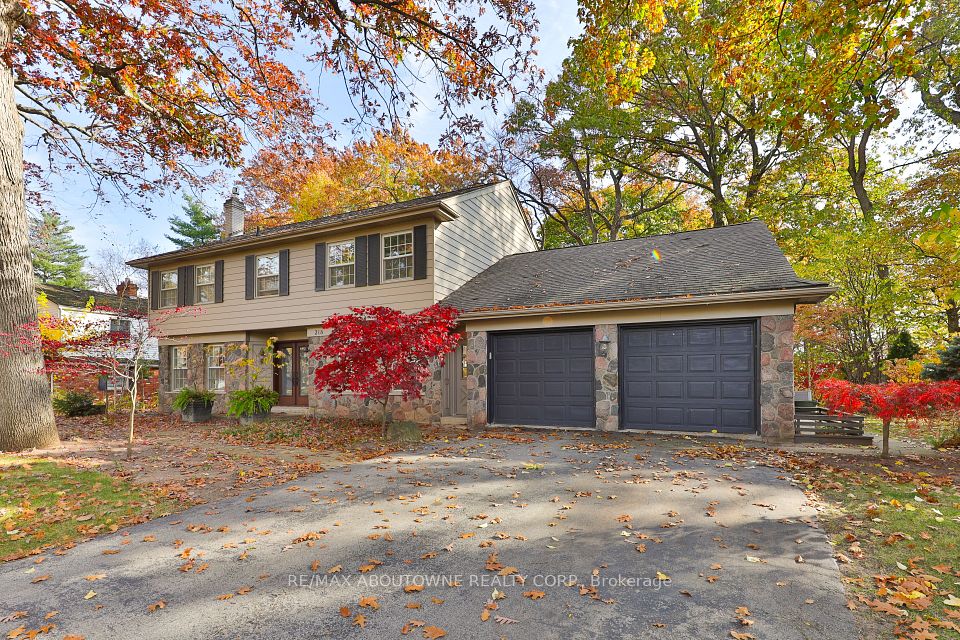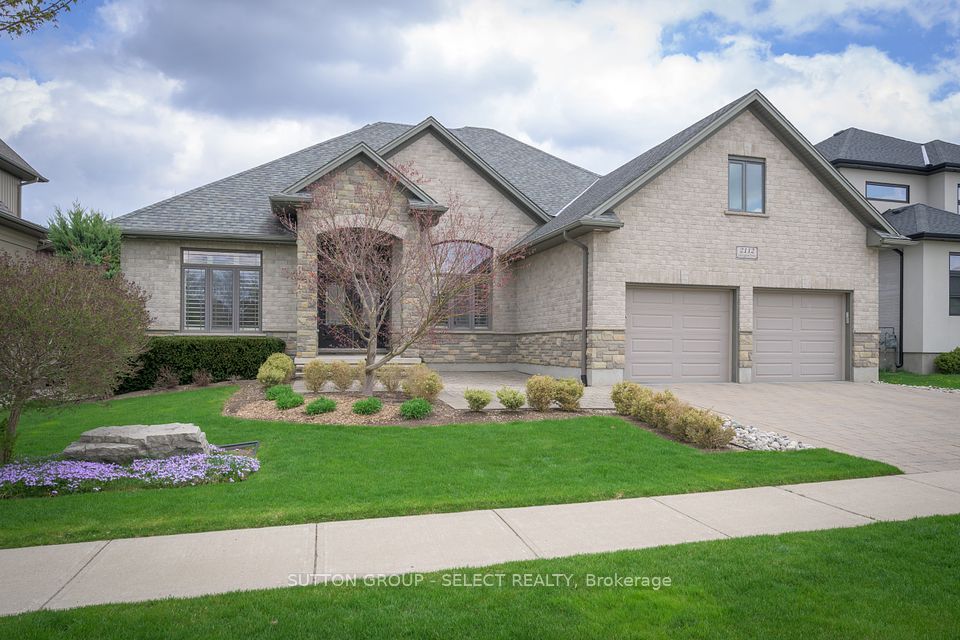$1,699,000
59 Rossi Drive, Vaughan, ON L4H 3K7
Price Comparison
Property Description
Property type
Detached
Lot size
N/A
Style
2-Storey
Approx. Area
N/A
Room Information
| Room Type | Dimension (length x width) | Features | Level |
|---|---|---|---|
| Living Room | 6.949 x 3.349 m | Combined w/Dining, Hardwood Floor, Bay Window | Main |
| Family Room | 5.059 x 3.661 m | Hardwood Floor, Fireplace | Main |
| Breakfast | 3.441 x 3.13 m | Tile Floor, W/O To Yard, Overlooks Family | Main |
| Kitchen | 4.39 x 3.051 m | Tile Floor, B/I Appliances, Centre Island | Main |
About 59 Rossi Drive
Welcome to 59 Rossi Dr. A stunning 2-storey detached home in the sought-after Vellore Village Community.This home features 4+1bedrooms, 4 bathrooms.Main floor Hardwood Floor ThroughoutCornice Mouldings Throughout. Large Custom Designer Kitchen, New Cabinet, Granite Counter Tops, Built-In Stainless Steel Appliances, 9Ft Smooth Ceilings, Pot Lights, Upgraded Faucets, Marble Backslash, Victorian Vanity Dbl Door Entrance With Iron Inserts, Fin Bsmt W/Ri Kit & 3Pc Bath W/Bedroom.Air conditioner and furnace 2024 new
Home Overview
Last updated
Apr 28
Virtual tour
None
Basement information
Finished
Building size
--
Status
In-Active
Property sub type
Detached
Maintenance fee
$N/A
Year built
2024
Additional Details
MORTGAGE INFO
ESTIMATED PAYMENT
Location
Some information about this property - Rossi Drive

Book a Showing
Find your dream home ✨
I agree to receive marketing and customer service calls and text messages from homepapa. Consent is not a condition of purchase. Msg/data rates may apply. Msg frequency varies. Reply STOP to unsubscribe. Privacy Policy & Terms of Service.






