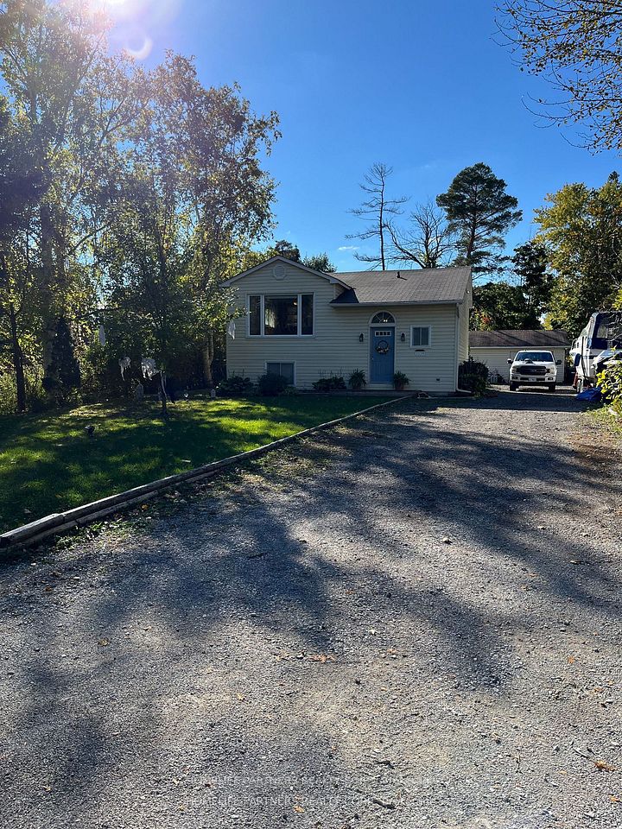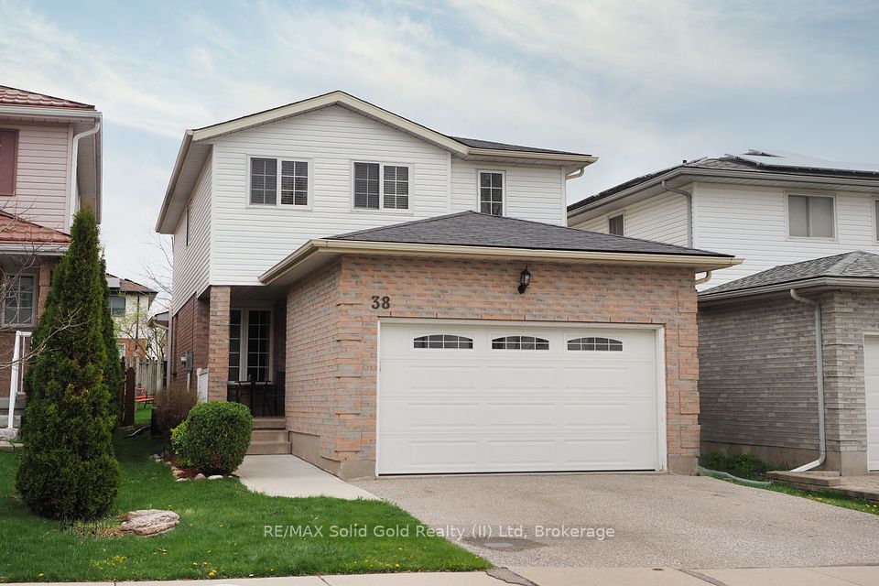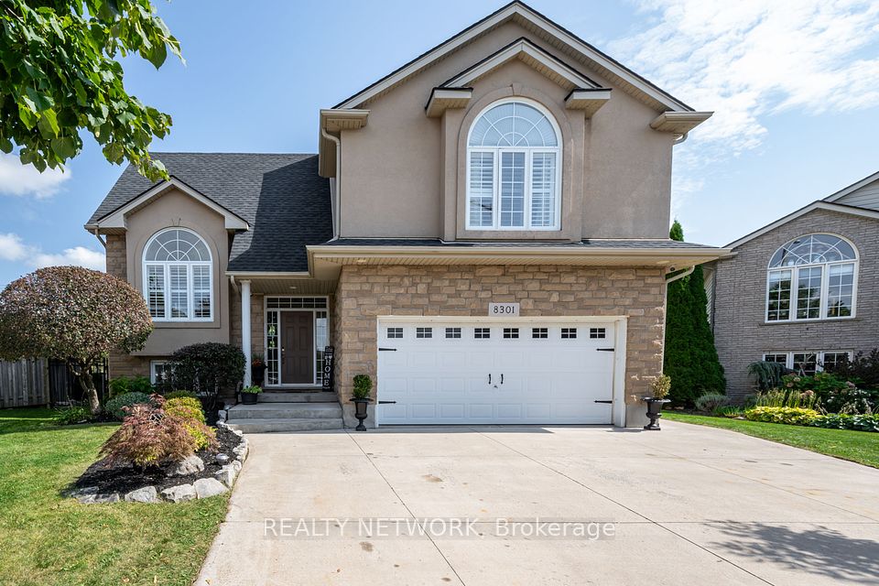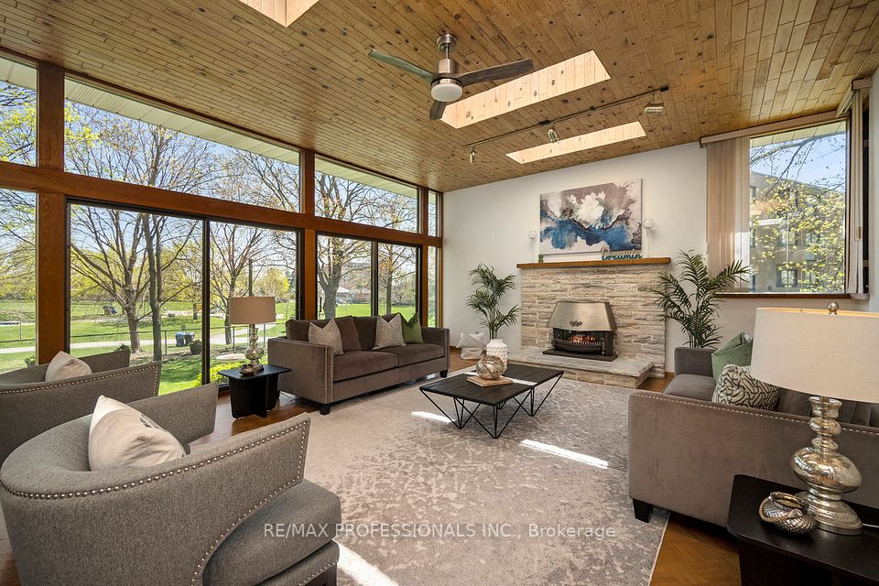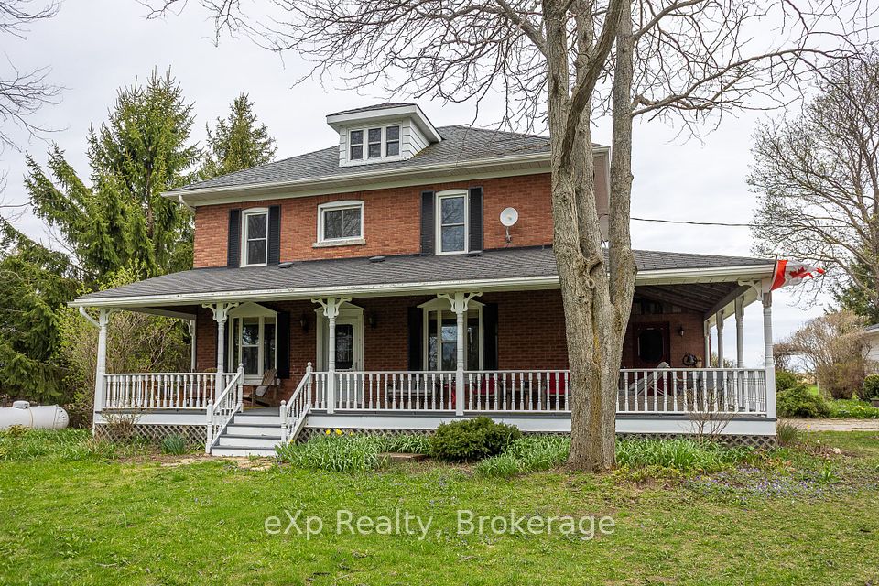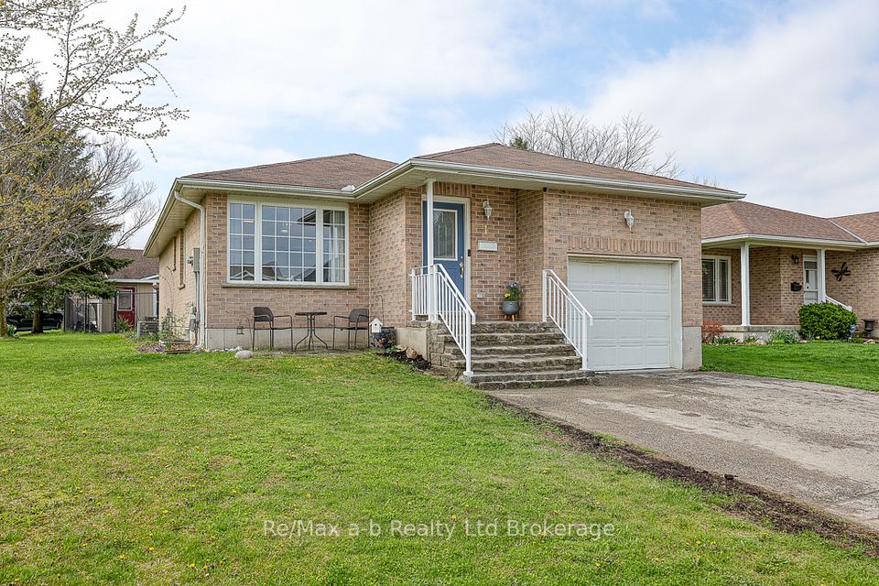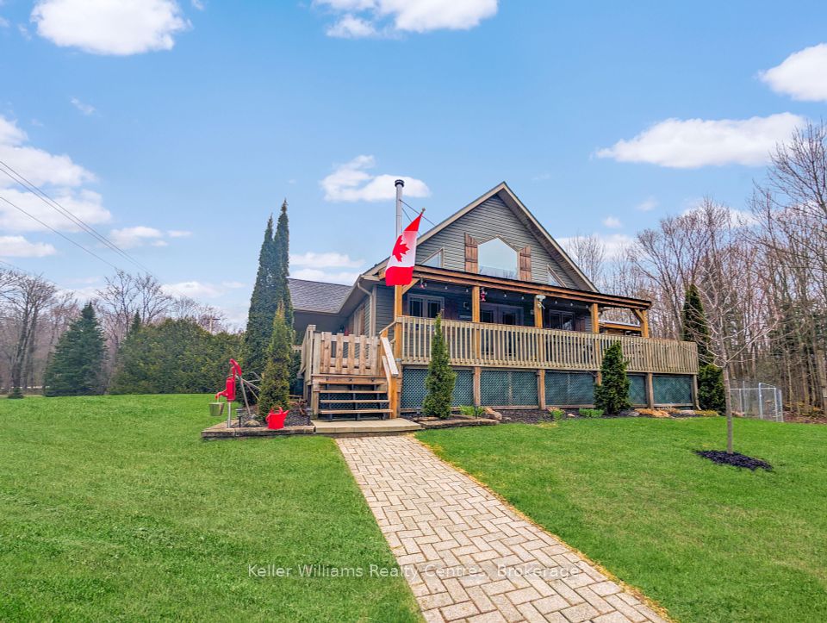$599,000
59 Surrey Crescent, London South, ON N6E 1T7
Price Comparison
Property Description
Property type
Detached
Lot size
< .50 acres
Style
Bungalow
Approx. Area
N/A
Room Information
| Room Type | Dimension (length x width) | Features | Level |
|---|---|---|---|
| Living Room | 5.38279 x 3.35 m | N/A | Main |
| Dining Room | 4.24 x 2.64 m | N/A | Main |
| Kitchen | 2.79 x 2.59 m | N/A | Main |
| Primary Bedroom | 3.58 x 3.3 m | N/A | Main |
About 59 Surrey Crescent
On the bend of a quiet crescent in Londons Westminster neighbourhood, this fully reimagined bungalow isn't just move-in ready - it's move-right-in-and-do-nothing ready. Every square inch has been overhauled: gorgeous new kitchen, two sparkling full baths, new flooring, new windows, neutral colours and modern lighting throughout. Its all been done. Upstairs is bright and functional, with an eat-in kitchen full of beauty, flow and brand-new appliances. Three comfortable bedrooms and a full bath complete the main level. Downstairs, the finished basement opens up all kinds of options - with a cozy family room anchored by a beautiful fireplace, a second full bathroom, laundry, a fourth bedroom and a den that works perfectly for guests, teens, or your work-from-home setup. And outside? A side yard for the kids to play, and a generous two-car garage, ready for your tools, toys, or dream workshop. This quiet, corner lot is in the perfect location for fast access to the highway. This home, with a garage, checks all the boxes for any size family including multi-generational living.
Home Overview
Last updated
Apr 25
Virtual tour
None
Basement information
Finished
Building size
--
Status
In-Active
Property sub type
Detached
Maintenance fee
$N/A
Year built
2024
Additional Details
MORTGAGE INFO
ESTIMATED PAYMENT
Location
Some information about this property - Surrey Crescent

Book a Showing
Find your dream home ✨
I agree to receive marketing and customer service calls and text messages from homepapa. Consent is not a condition of purchase. Msg/data rates may apply. Msg frequency varies. Reply STOP to unsubscribe. Privacy Policy & Terms of Service.







