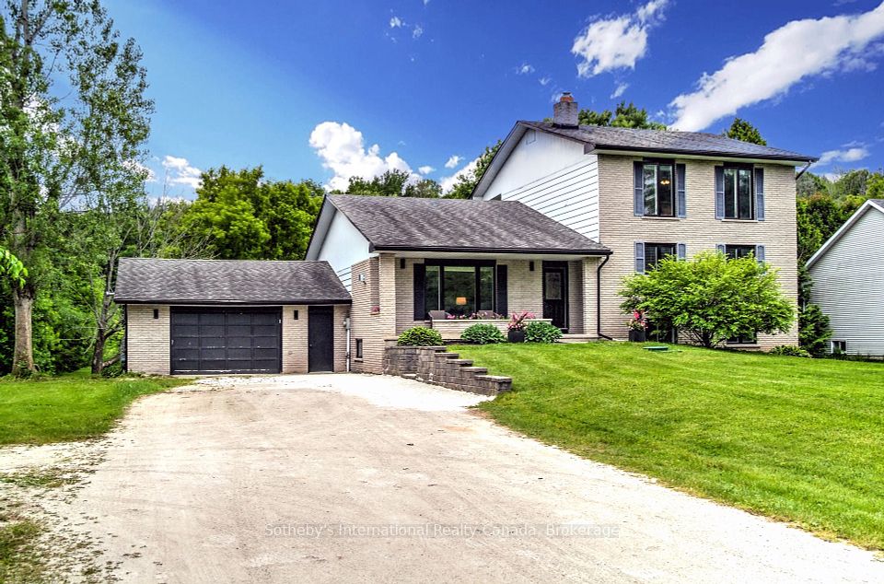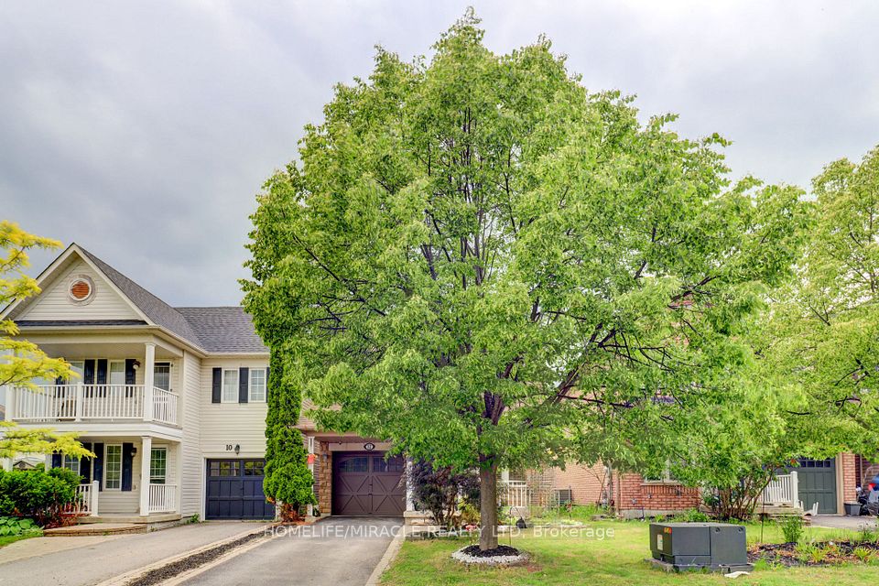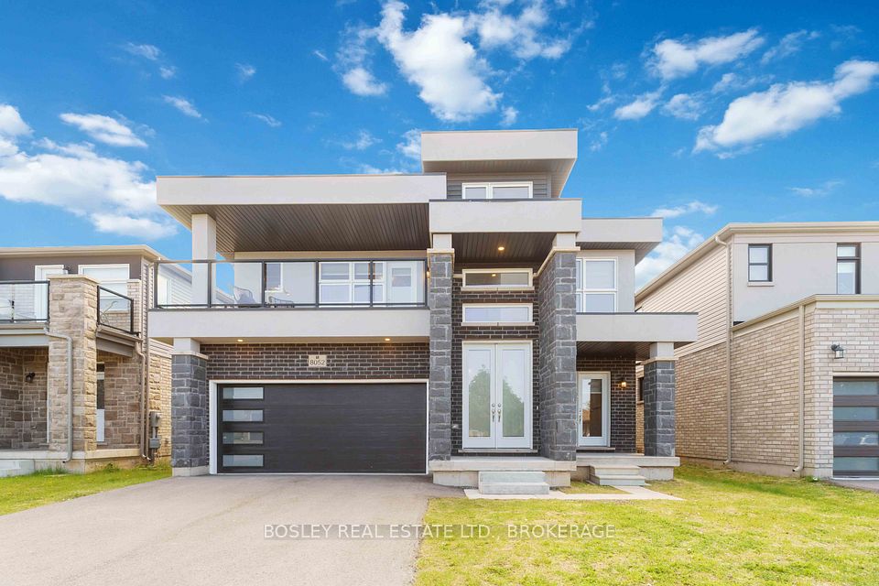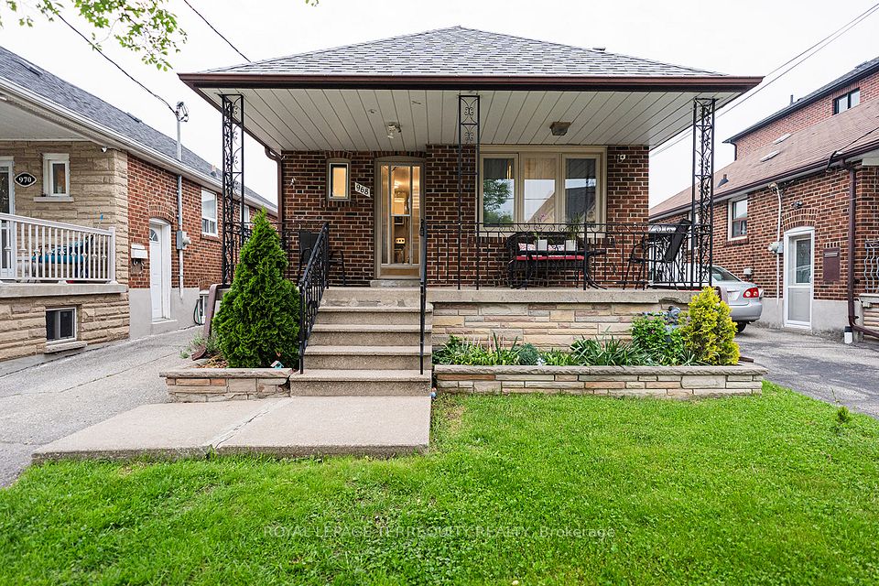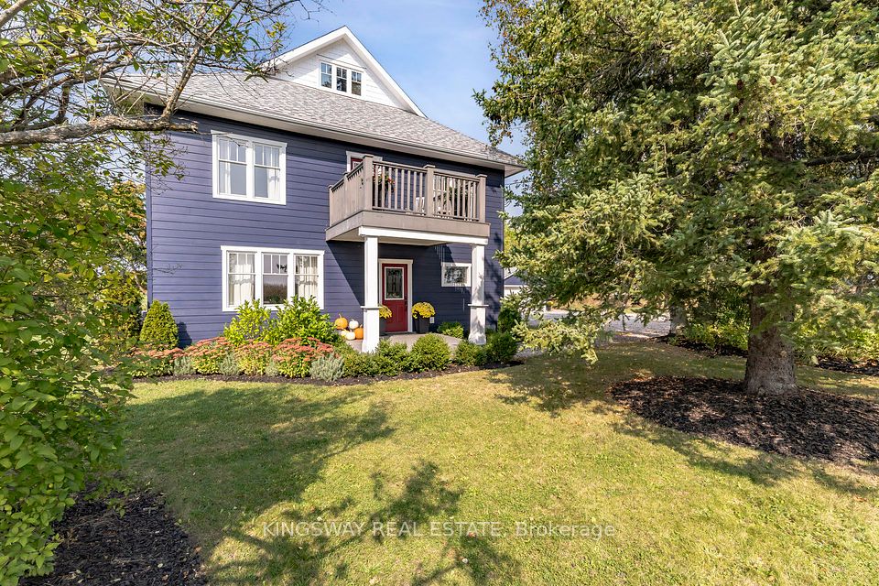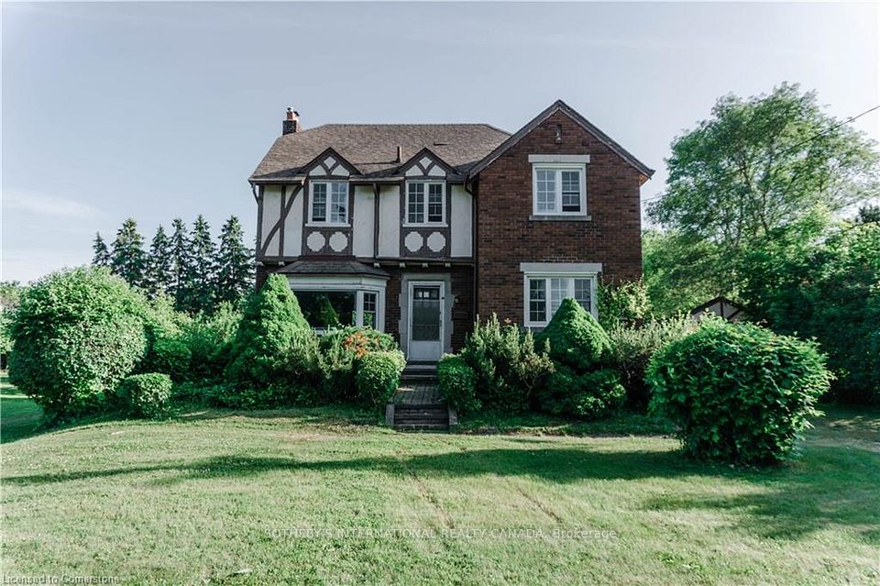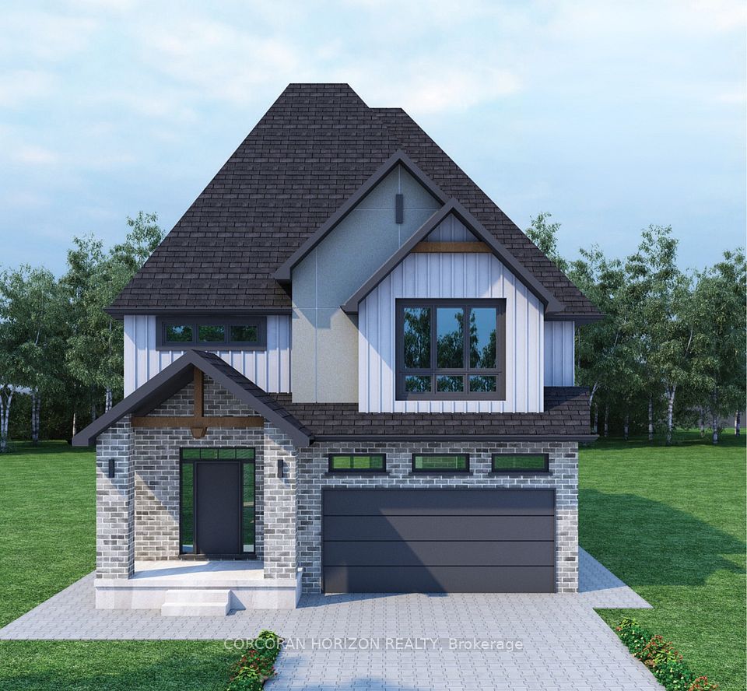
$1,419,000
590 Country Glen Road, Markham, ON L6B 1E8
Virtual Tours
Price Comparison
Property Description
Property type
Detached
Lot size
N/A
Style
3-Storey
Approx. Area
N/A
Room Information
| Room Type | Dimension (length x width) | Features | Level |
|---|---|---|---|
| Bedroom 4 | 3.79 x 3.64 m | Hardwood Floor, Window, Closet | Third |
| Recreation | 6.43 x 5.8 m | Laminate, Wet Bar, Pot Lights | Basement |
| Office | 3.97 x 2.83 m | Laminate, Pot Lights | Basement |
| Living Room | 5.99 x 3.3 m | Laminate, Window, Closet | Second |
About 590 Country Glen Road
Fully upgraded family home with income-generating Coach House in Cornell! Stunning 4 bedroom, 6 bathroom home offering over 2,000 sqft plus finished basement & self-contained COACH HOUSE with private entrance, full kitchen, bathroom, laundry, and private patio, ideal for rental income or extended family. The main home features 9' ceilings on the main floor, a bright open-concept living and dining area with hardwood floors and LED pot lights, a cozy family room with gas fireplace, and an upgraded kitchen with quartz countertops, stainless steel appliances, breakfast bar, and walkout to a professionally landscaped stone patio, perfect for entertaining. Upstairs, the spacious primary bedroom offers a walk-in closet and a renovated 5-piece ensuite. Three additional bedrooms and two more full bathrooms provide ample space for family or guests. The finished basement includes a large rec room, wet bar, bathroom, generous storage space, and a soundproofed office. Located steps to top-rated schools, parks, trails, Markham Stouffville Hospital, Cornell Community Centre, and transit options including the GO Train and Hwy 407.
Home Overview
Last updated
Jun 10
Virtual tour
None
Basement information
Finished
Building size
--
Status
In-Active
Property sub type
Detached
Maintenance fee
$N/A
Year built
--
Additional Details
MORTGAGE INFO
ESTIMATED PAYMENT
Location
Some information about this property - Country Glen Road

Book a Showing
Find your dream home ✨
I agree to receive marketing and customer service calls and text messages from homepapa. Consent is not a condition of purchase. Msg/data rates may apply. Msg frequency varies. Reply STOP to unsubscribe. Privacy Policy & Terms of Service.






