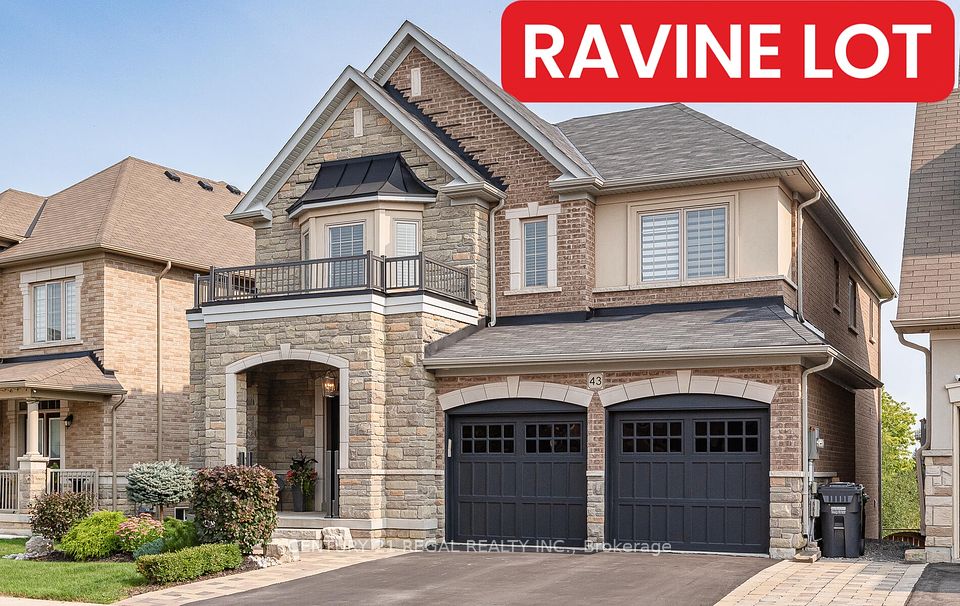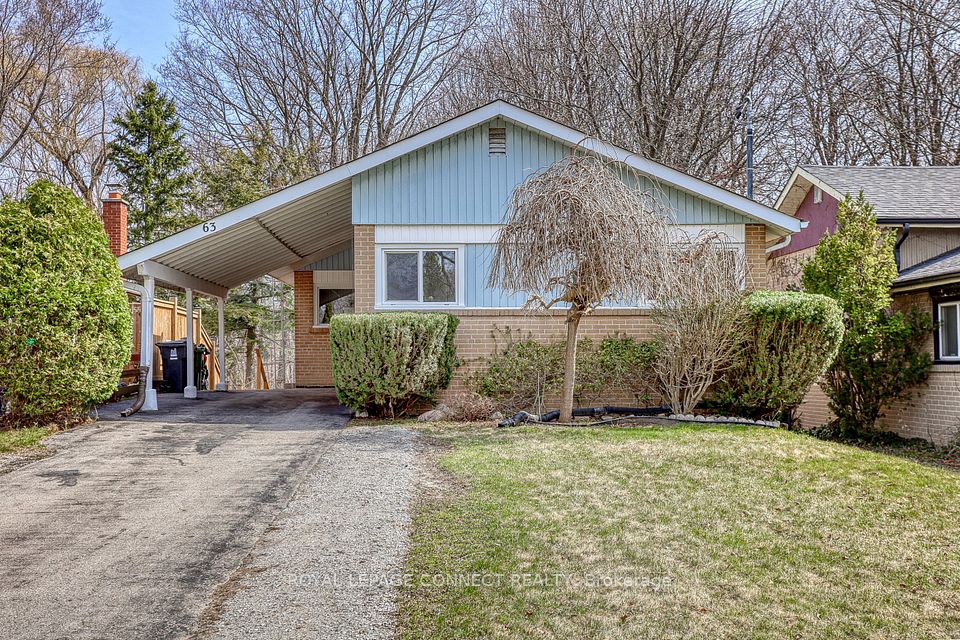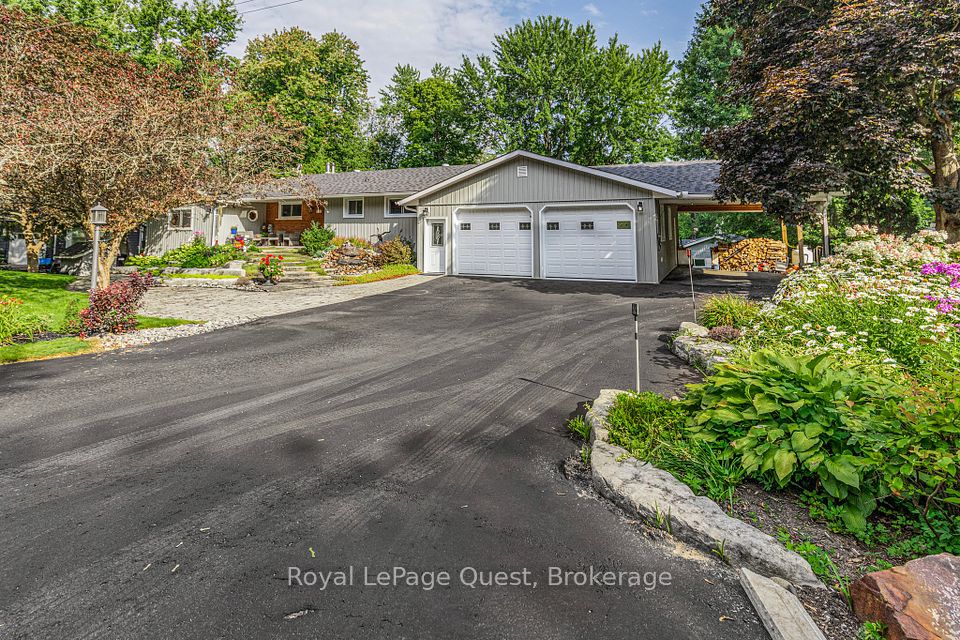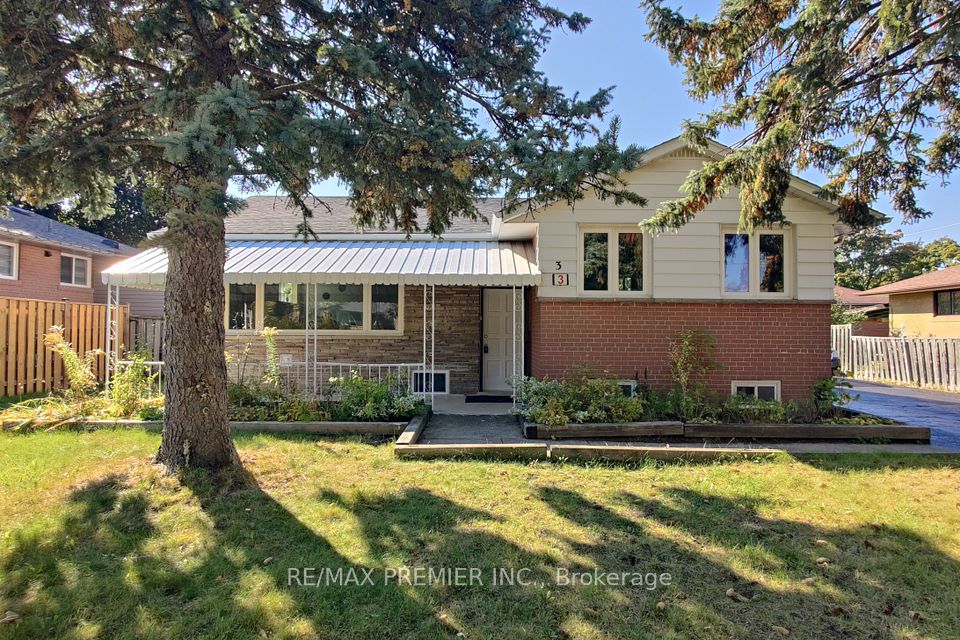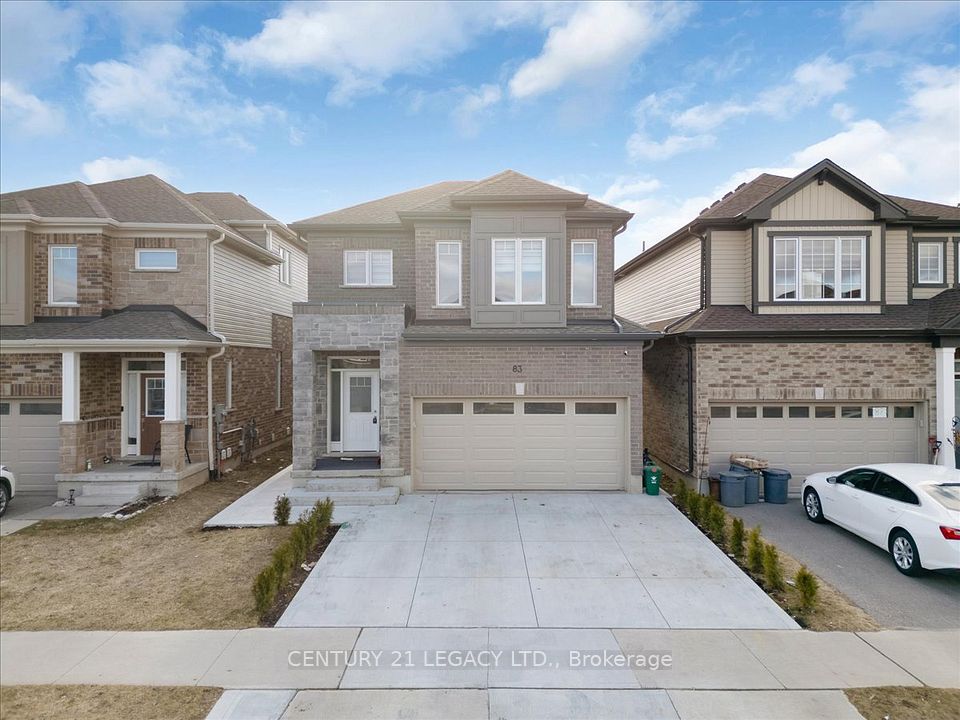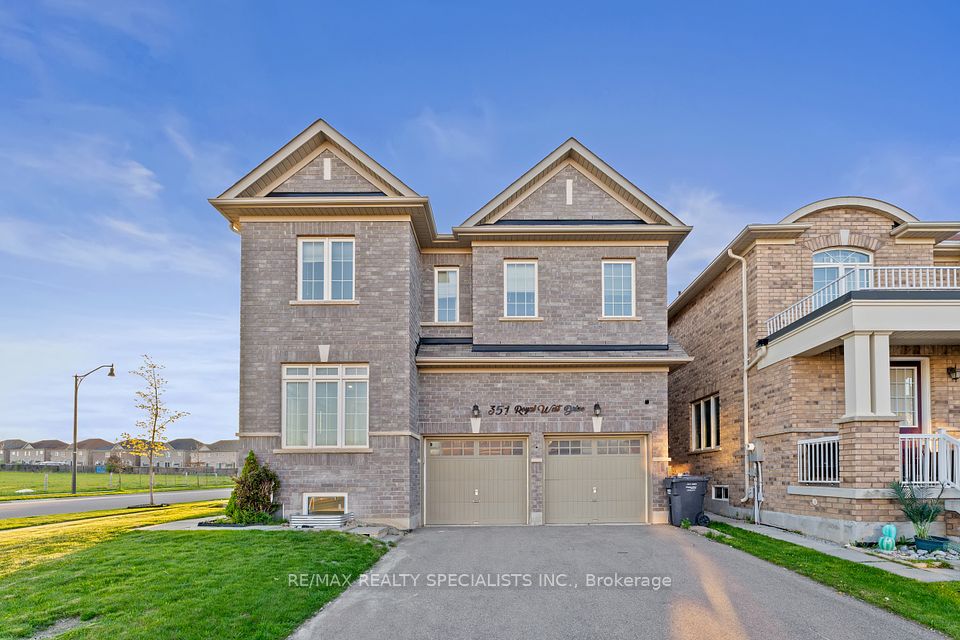$1,398,000
590 Remembrance Road, Brampton, ON L7A 4N2
Virtual Tours
Price Comparison
Property Description
Property type
Detached
Lot size
< .50 acres
Style
2-Storey
Approx. Area
N/A
Room Information
| Room Type | Dimension (length x width) | Features | Level |
|---|---|---|---|
| Living Room | 5.18 x 4.27 m | Hardwood Floor, Open Concept, Window | Main |
| Family Room | 5.18 x 4.27 m | Hardwood Floor, Open Concept, Window | Main |
| Kitchen | 6.4 x 3.66 m | Ceramic Floor, Breakfast Area, W/O To Yard | Main |
| Primary Bedroom | 5.18 x 4.27 m | Hardwood Floor, 5 Pc Ensuite, Walk-In Closet(s) | Second |
About 590 Remembrance Road
Welcome to this stunning 2,850 square foot home with a built-in basement, designed with a contemporary open-concept layout. This property features hardwood floors throughout and soaring 9-foot ceilings. For added convenience, the laundry room is located on the second floor. The basement boasts large windows, extra-wide stairs, and a dedicated laundry room. It includes a beautifully finished two-bedroom apartment with a master ensuite featuring a glass shower. The home has been newly painted and is illuminated by pot lights throughout. The second-floor layout offers an ensuite in the primary bedroom, while the third and fourth bedrooms are connected by a Jack-and-Jill bathroom. Situated in a prime location with all essential amenities nearby, this home is truly a must-see!
Home Overview
Last updated
1 day ago
Virtual tour
None
Basement information
Apartment, Separate Entrance
Building size
--
Status
In-Active
Property sub type
Detached
Maintenance fee
$N/A
Year built
--
Additional Details
MORTGAGE INFO
ESTIMATED PAYMENT
Location
Some information about this property - Remembrance Road

Book a Showing
Find your dream home ✨
I agree to receive marketing and customer service calls and text messages from homepapa. Consent is not a condition of purchase. Msg/data rates may apply. Msg frequency varies. Reply STOP to unsubscribe. Privacy Policy & Terms of Service.







