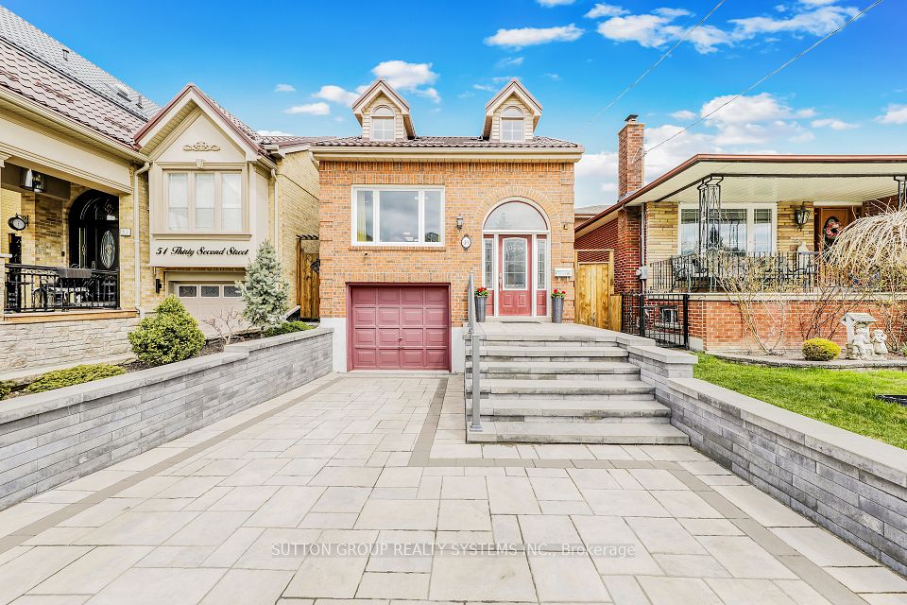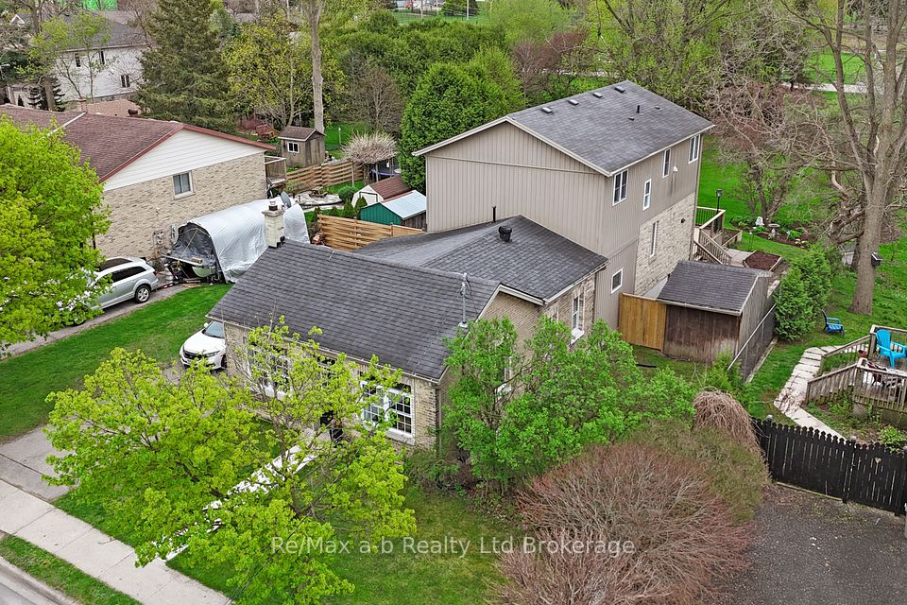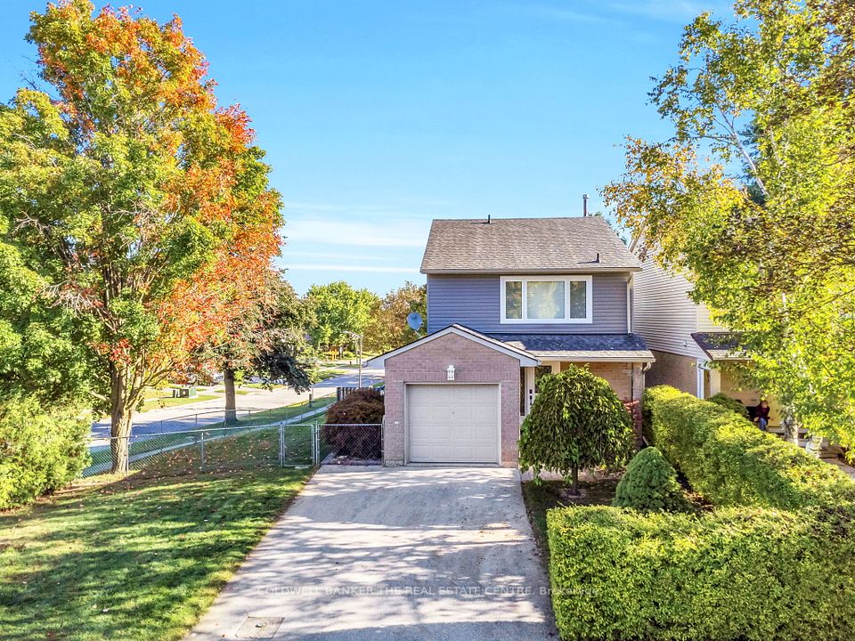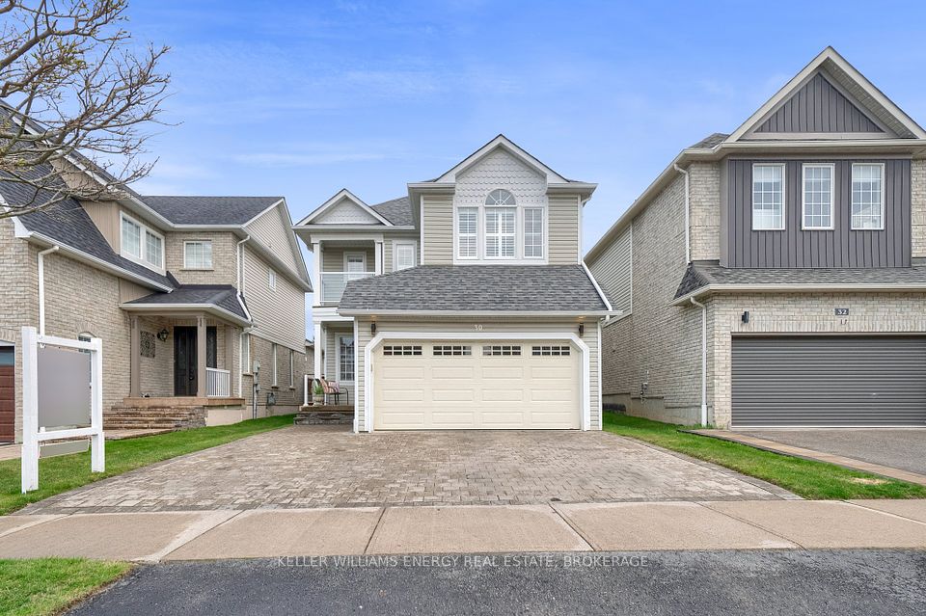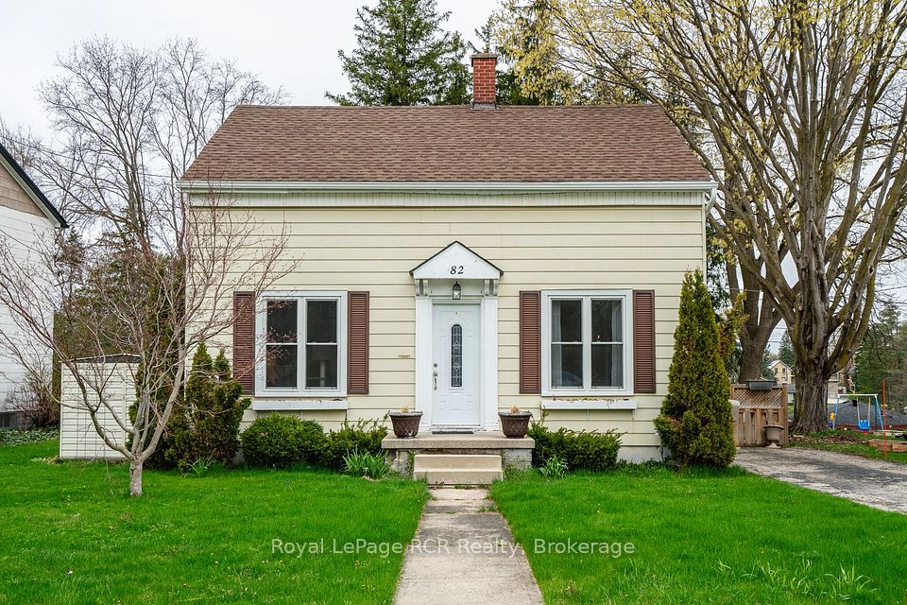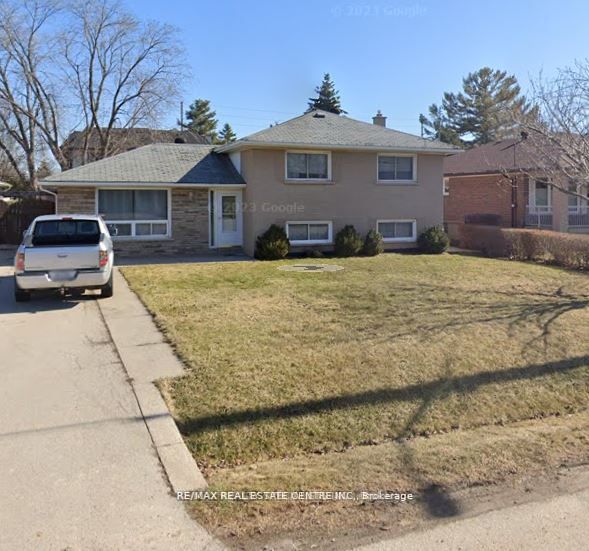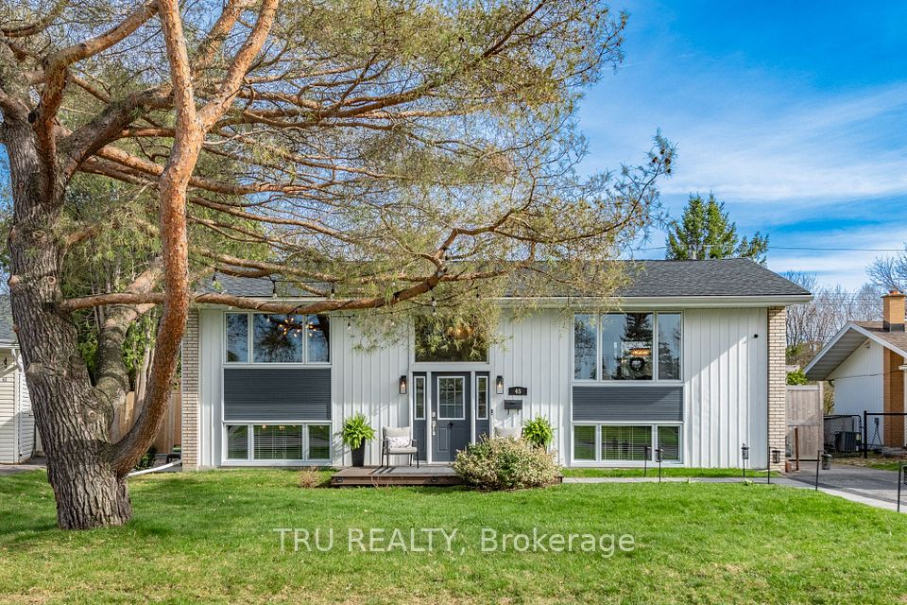$849,900
591 Luple Avenue, Oshawa, ON L1K 0K7
Price Comparison
Property Description
Property type
Detached
Lot size
N/A
Style
Backsplit 4
Approx. Area
N/A
Room Information
| Room Type | Dimension (length x width) | Features | Level |
|---|---|---|---|
| Living Room | 4.3 x 2.45 m | Hardwood Floor, California Shutters, Large Window | Main |
| Dining Room | 3.45 x 3.35 m | Tile Floor, Sliding Doors, Combined w/Kitchen | Main |
| Kitchen | 3.45 x 3.35 m | Breakfast Bar, Skylight, Tile Floor | Main |
| Primary Bedroom | 5.25 x 3.31 m | Semi Ensuite, California Shutters, Walk-In Closet(s) | Upper |
About 591 Luple Avenue
Beautiful Detached 4-Level Backsplit in Prime North Oshawa! Welcome to this stunning, well-Maintained Home Nestled in a Sought-after Family-Friendly Neighbourhood. Featuring a Brand New Roof '25, this spacious home boasts a bright kitchen with cathedral ceiling, skylight, breakfast bar, and stainless steel appliances including a gas stove and new microwave '25. Enjoy elegant California shutters and wood floors throughout, along with upgraded hardwood stairs and wrought iron railings. The primary suite offers a walk-in closet and a semi-ensuite bath with a luxurious soaker tub, while the second bedroom also includes a walk-in closet. Complete with direct garage access, this home is move-in ready and waiting for you! Walk to Ritson Fields Park, Mins to Shopping, 407 & 401.
Home Overview
Last updated
Apr 18
Virtual tour
None
Basement information
Unfinished
Building size
--
Status
In-Active
Property sub type
Detached
Maintenance fee
$N/A
Year built
--
Additional Details
MORTGAGE INFO
ESTIMATED PAYMENT
Location
Some information about this property - Luple Avenue

Book a Showing
Find your dream home ✨
I agree to receive marketing and customer service calls and text messages from homepapa. Consent is not a condition of purchase. Msg/data rates may apply. Msg frequency varies. Reply STOP to unsubscribe. Privacy Policy & Terms of Service.







