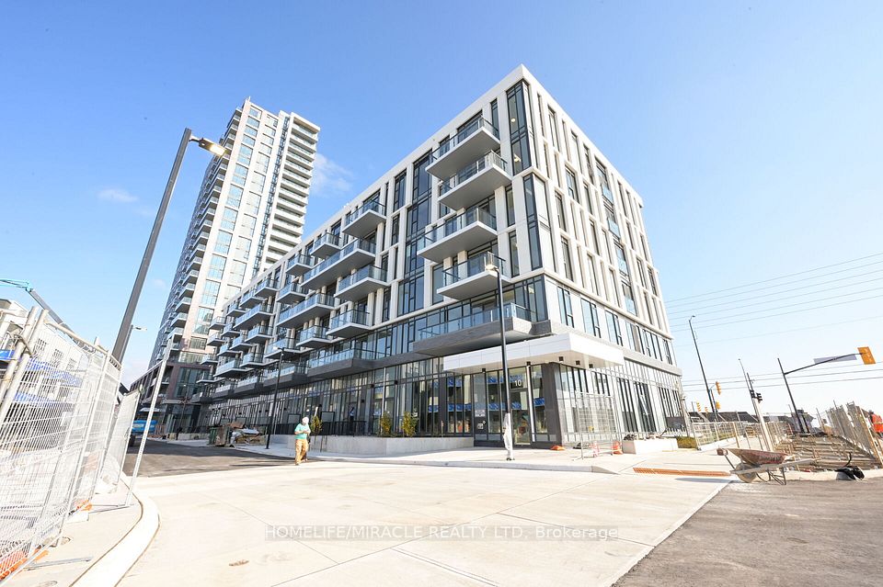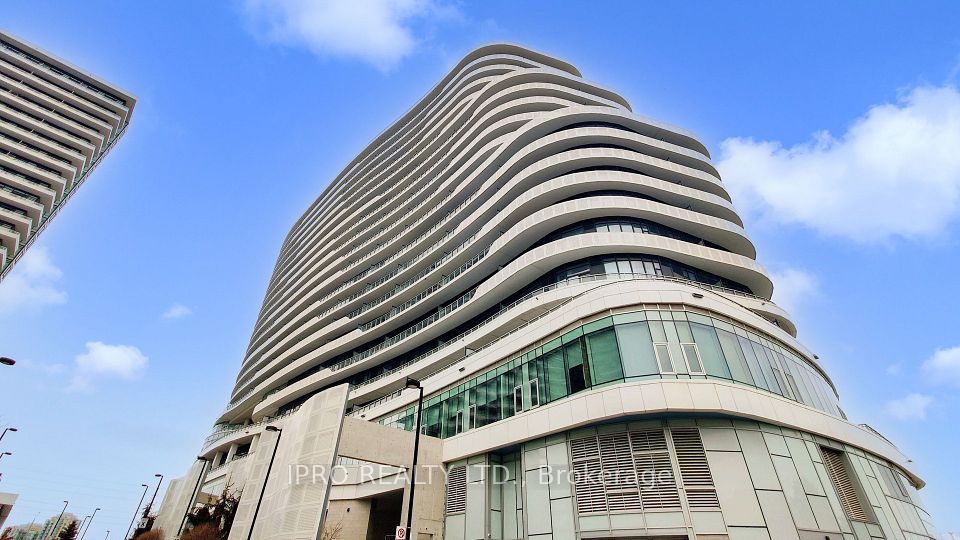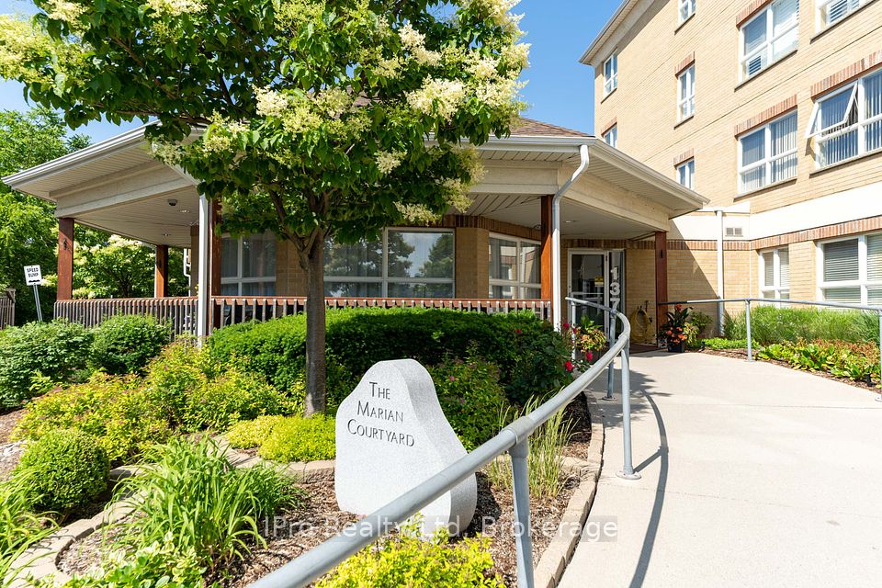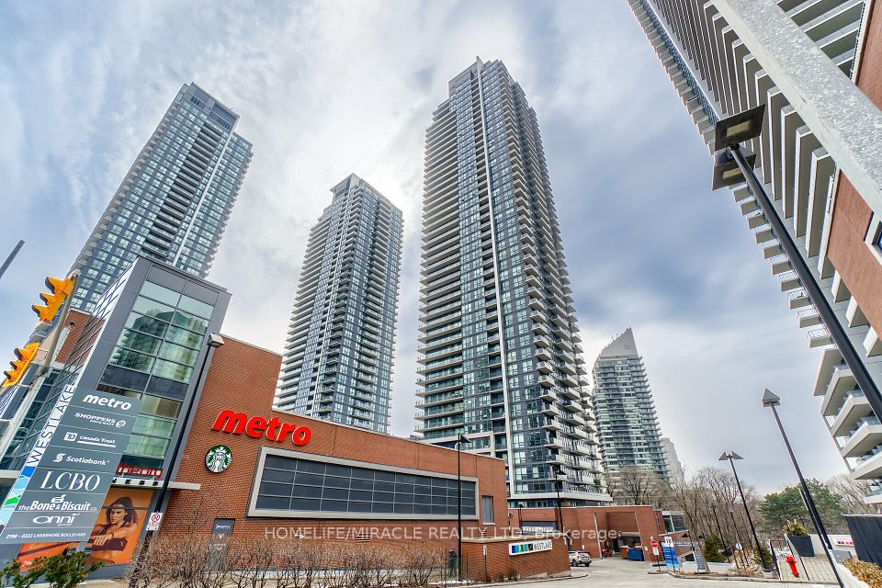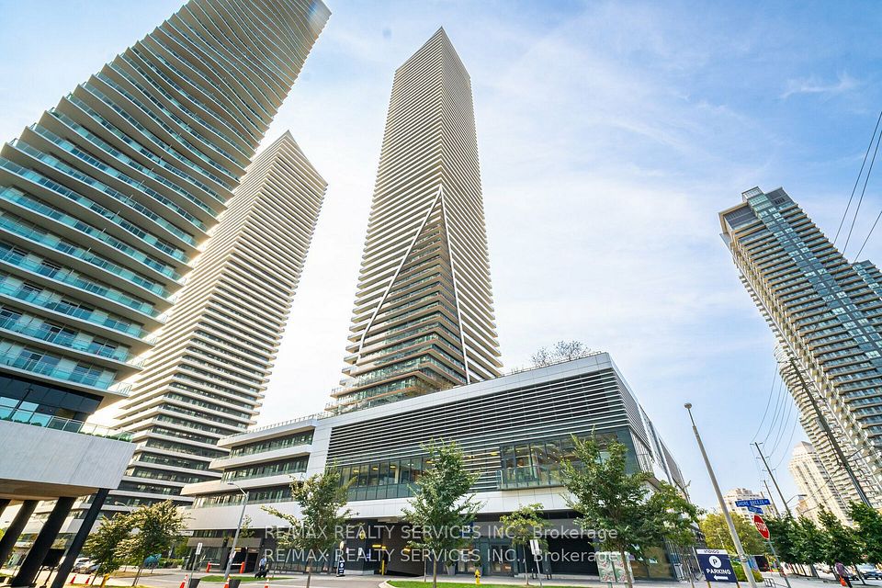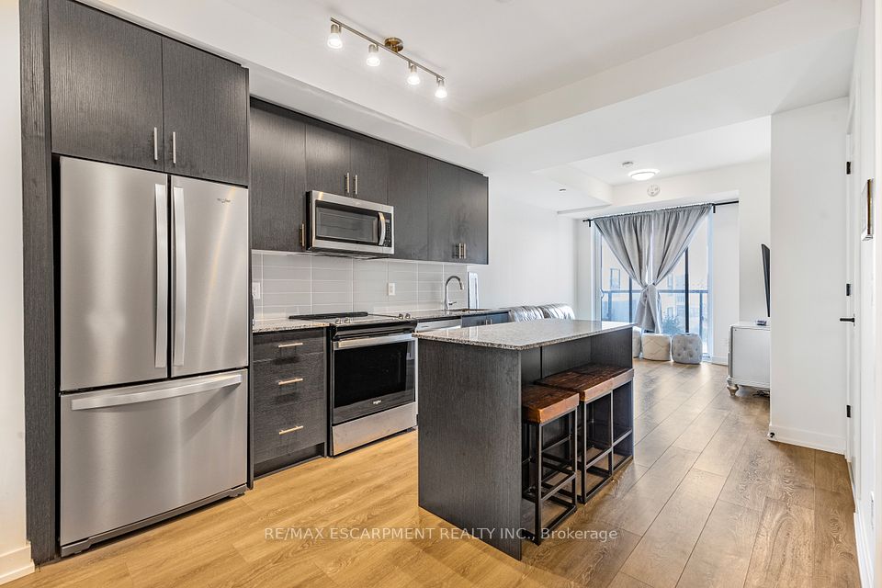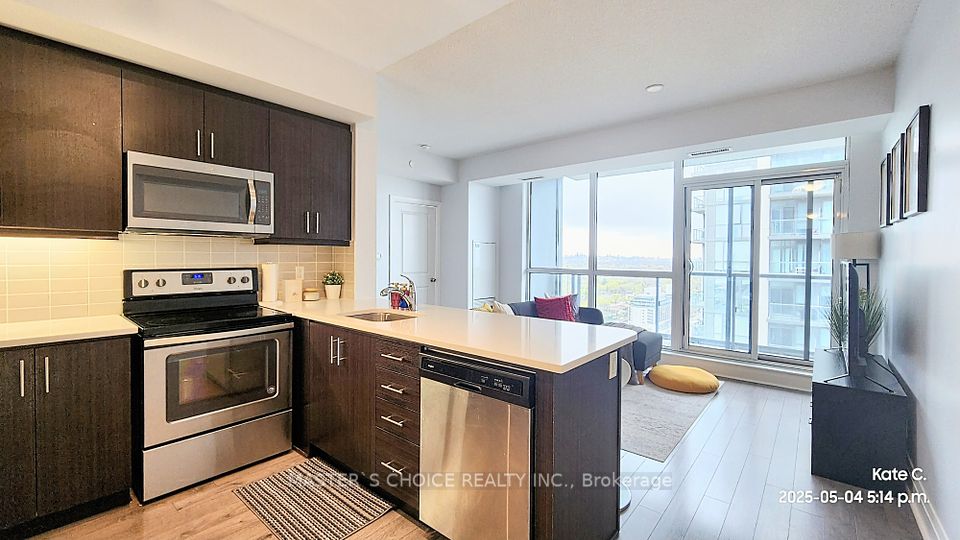$579,900
591 Sheppard Avenue, Toronto C15, ON M2K 0G2
Virtual Tours
Price Comparison
Property Description
Property type
Condo Apartment
Lot size
N/A
Style
Apartment
Approx. Area
N/A
Room Information
| Room Type | Dimension (length x width) | Features | Level |
|---|---|---|---|
| Living Room | 6.74 x 3.05 m | Combined w/Dining, W/O To Balcony, Laminate | Flat |
| Dining Room | 6.74 x 3.05 m | Combined w/Living, Pot Lights, Laminate | Flat |
| Kitchen | 3.65 x 3.05 m | Stainless Steel Appl, Backsplash, Centre Island | Flat |
| Primary Bedroom | 3.96 x 3.05 m | Semi Ensuite, Walk-In Closet(s), Pot Lights | Flat |
About 591 Sheppard Avenue
*Luxurious Condominium Nestled In The Heart Of Bayview Village *Beautifully Maintained 1Br+Den (Can Be Used As 2nd Bdrm)/622sqft Of Functional Living Space*Original Owners W/ Over $50k+ In Upgrds *Functional Layout W/No Wasted Space *9 Ceiling, Pot Lights, Stylish Light Fixtures & Wide Plank Laminate Flrs, Custom Accent Walls Thru-Out *Open Concept Living & Dining Area W/ Walkout To A Unobstructed West Facing Balcony Offering Cozy Sunset Views *Modern L-Shaped Kitchen W/Granite Countertops, Custom Quartz Waterfall Island, S/S Appliances, Backsplash, Valance Lighting *Spacious Primary BdrmW/ 4Pc Semi-Ensuite Featuring Upgrd Tiles & A W/I Closet W/ Built-In Organizers, Electric Roller Shades *Top-Tier Building Amenities Include Concierge, Gym, Visitor Parking, Party/Billiard Room, & Rooftop Deck Garden*Mins Walk To Bayview Subway Station *Across The Street From Bayview Village Shopping Centre *Seconds To 401Hwy, Steps To YMCA, Shopping, Dining, Hospital, Park, Library & Much More!
Home Overview
Last updated
Apr 13
Virtual tour
None
Basement information
None
Building size
--
Status
In-Active
Property sub type
Condo Apartment
Maintenance fee
$577.12
Year built
--
Additional Details
MORTGAGE INFO
ESTIMATED PAYMENT
Location
Some information about this property - Sheppard Avenue

Book a Showing
Find your dream home ✨
I agree to receive marketing and customer service calls and text messages from homepapa. Consent is not a condition of purchase. Msg/data rates may apply. Msg frequency varies. Reply STOP to unsubscribe. Privacy Policy & Terms of Service.







