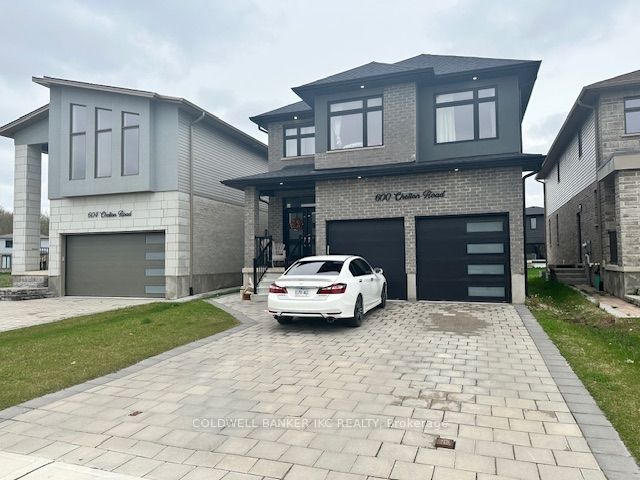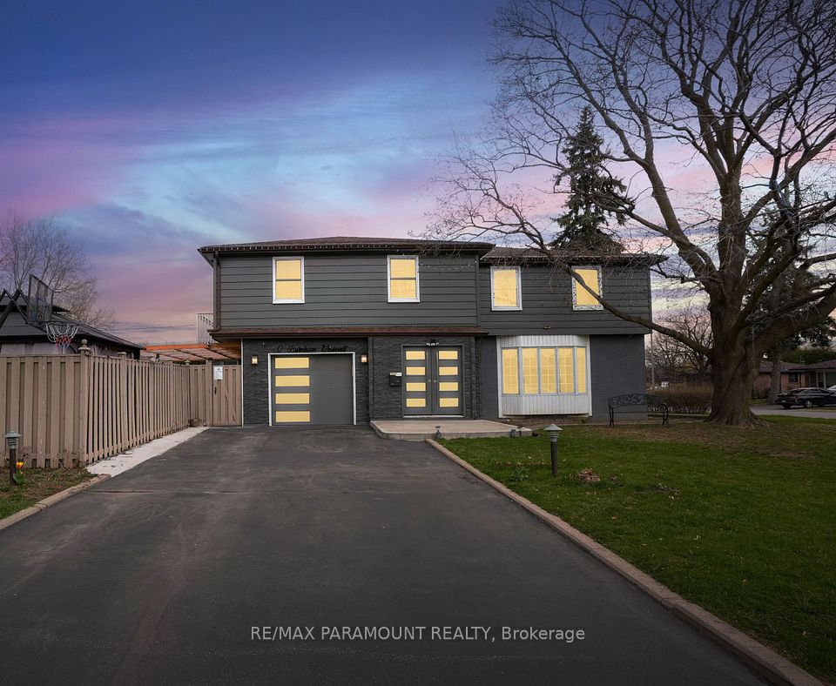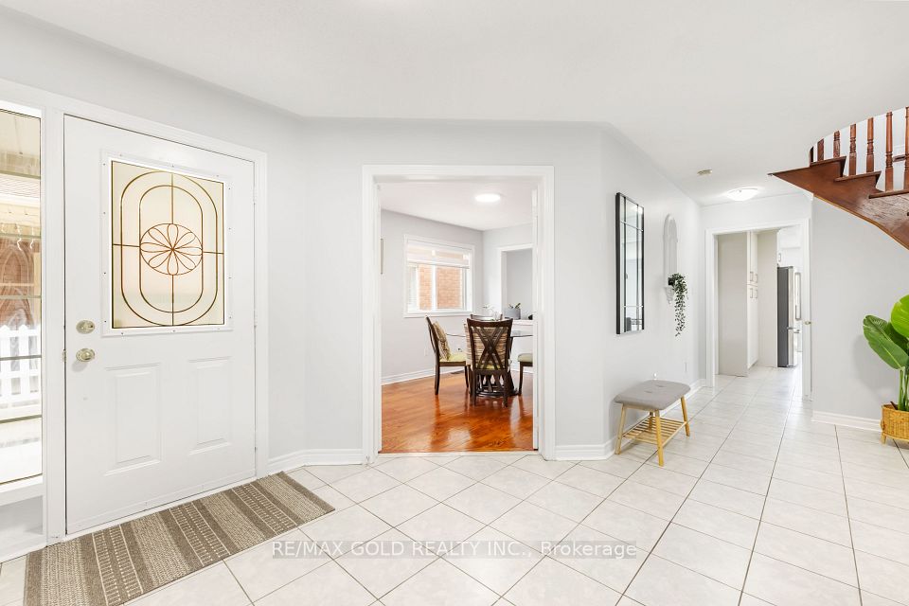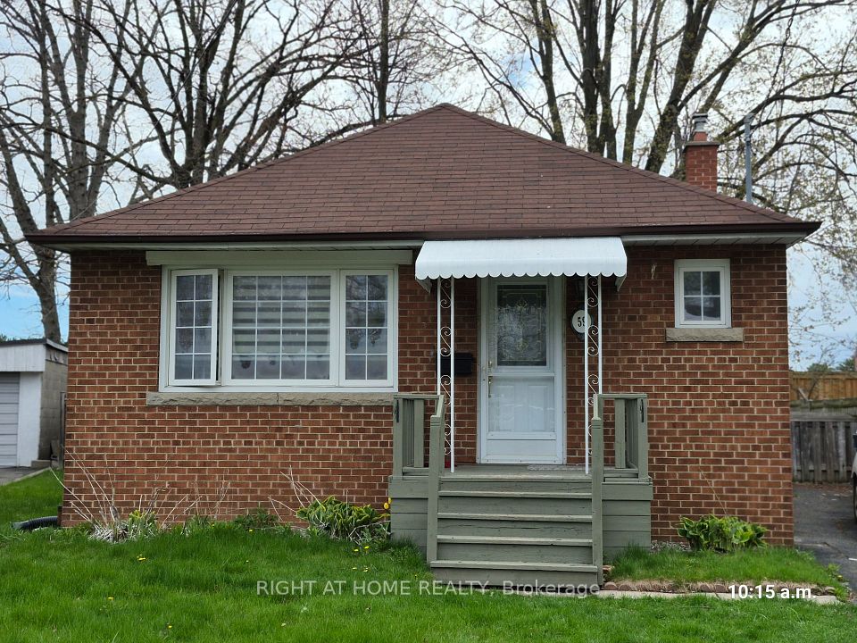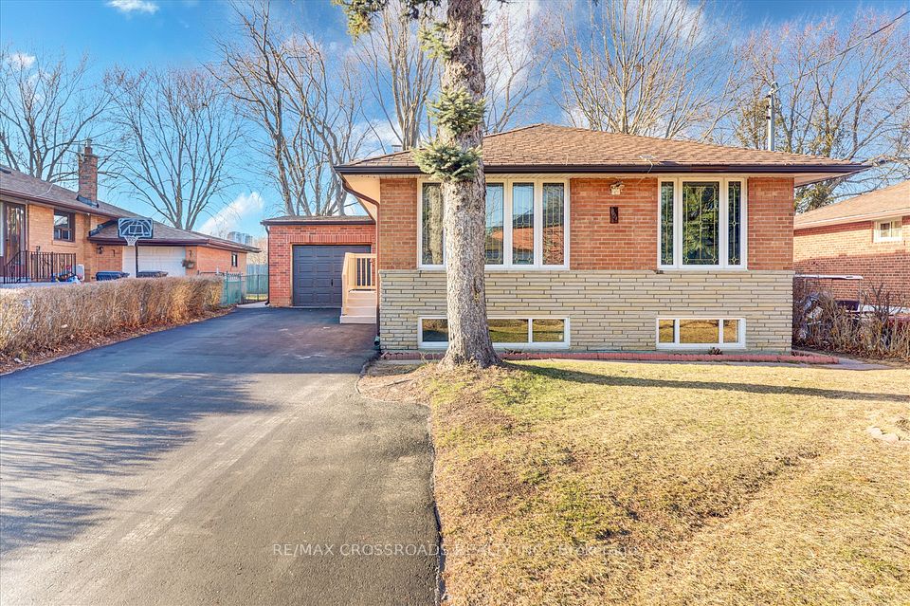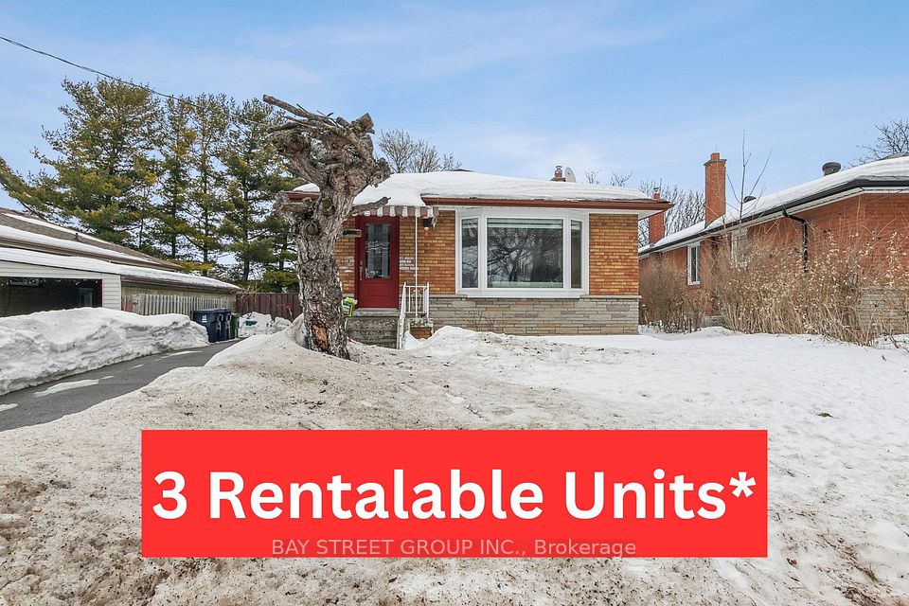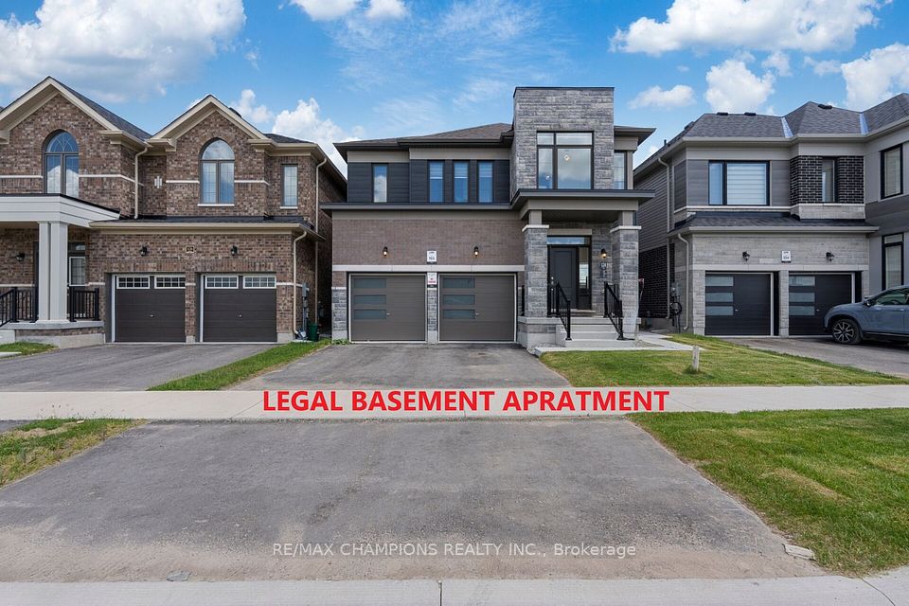$789,900
Last price change Mar 25
593 Weller Street, Peterborough Central, ON K9H 2N9
Virtual Tours
Price Comparison
Property Description
Property type
Detached
Lot size
< .50 acres
Style
2 1/2 Storey
Approx. Area
N/A
Room Information
| Room Type | Dimension (length x width) | Features | Level |
|---|---|---|---|
| Other | 4.95 x 4.61 m | N/A | Basement |
| Living Room | 4.86 x 5.79 m | Fireplace | Main |
| Dining Room | 4.95 x 4.36 m | N/A | Main |
| Kitchen | 5.02 x 4 m | Walk-Out | Main |
About 593 Weller Street
A grand old charmer on a 60 x 232 lot in the desirable Old West End of Peterborough. Walking distance to hospital, schools, parks, downtown, and shops. This home features all of the architectural details one expects to find including: hardwood floors, high ceilings, large foyer, fireplace, built-in china cabinets, original hardware, classic staircase, very large living dining and family rooms, and a powder room on the main. 2.5 storey with four bedrooms on the second floor, finished 3rd floor with 2 more bedrooms and a bathroom. Take a look, renovate, decorate, and make it your own. A pre-inspected home ready for immediate occupancy. Hydro One approx. $2,157.00 yearly. Enbridge approx. $3,158.12 yearly. Water/Sewer approx. $1,243.34 yearly. Enercare approx. $171.64.
Home Overview
Last updated
6 days ago
Virtual tour
None
Basement information
Partial Basement, Full
Building size
--
Status
In-Active
Property sub type
Detached
Maintenance fee
$N/A
Year built
2025
Additional Details
MORTGAGE INFO
ESTIMATED PAYMENT
Location
Some information about this property - Weller Street

Book a Showing
Find your dream home ✨
I agree to receive marketing and customer service calls and text messages from homepapa. Consent is not a condition of purchase. Msg/data rates may apply. Msg frequency varies. Reply STOP to unsubscribe. Privacy Policy & Terms of Service.







