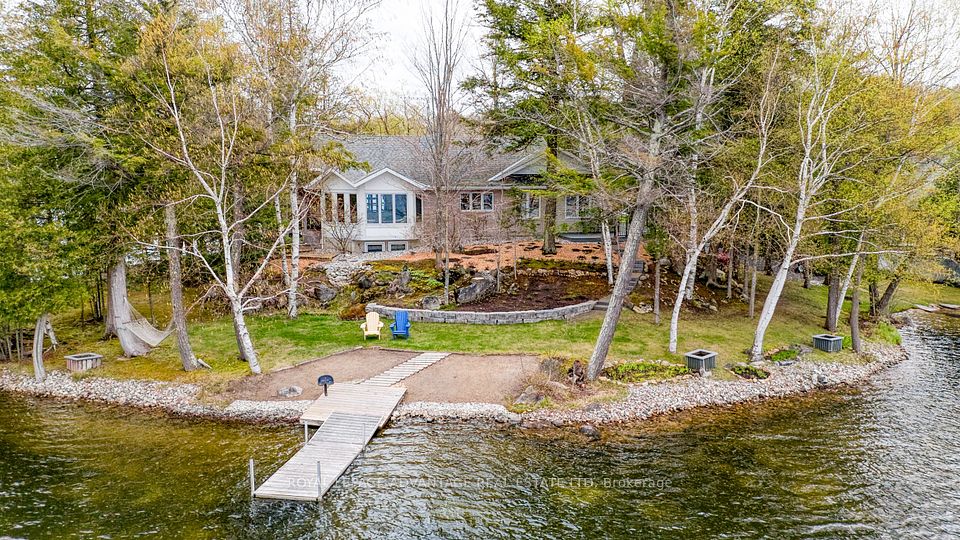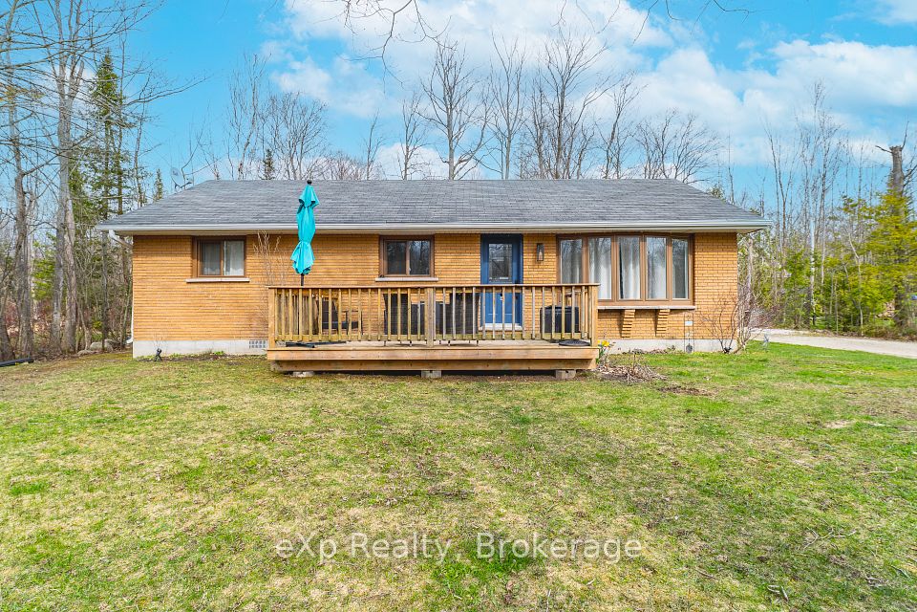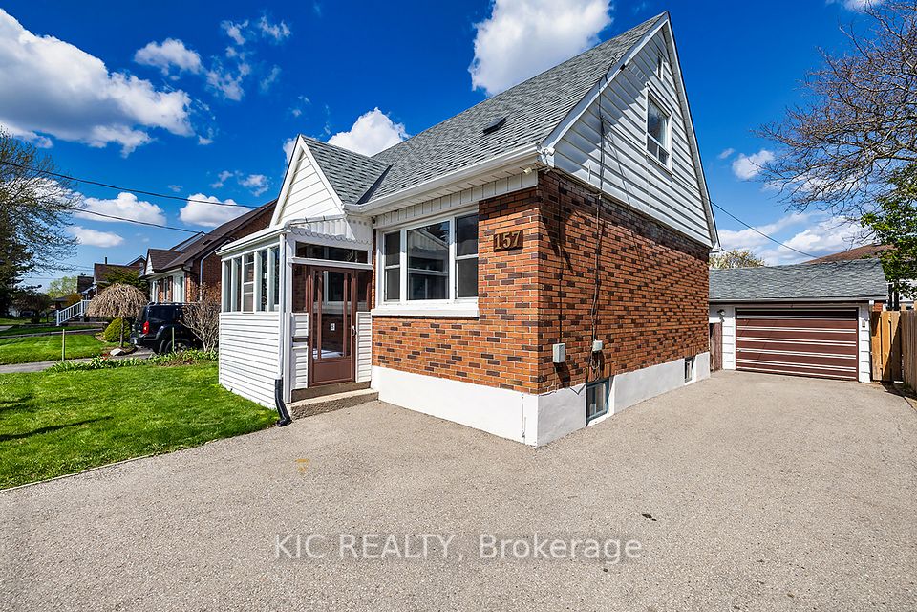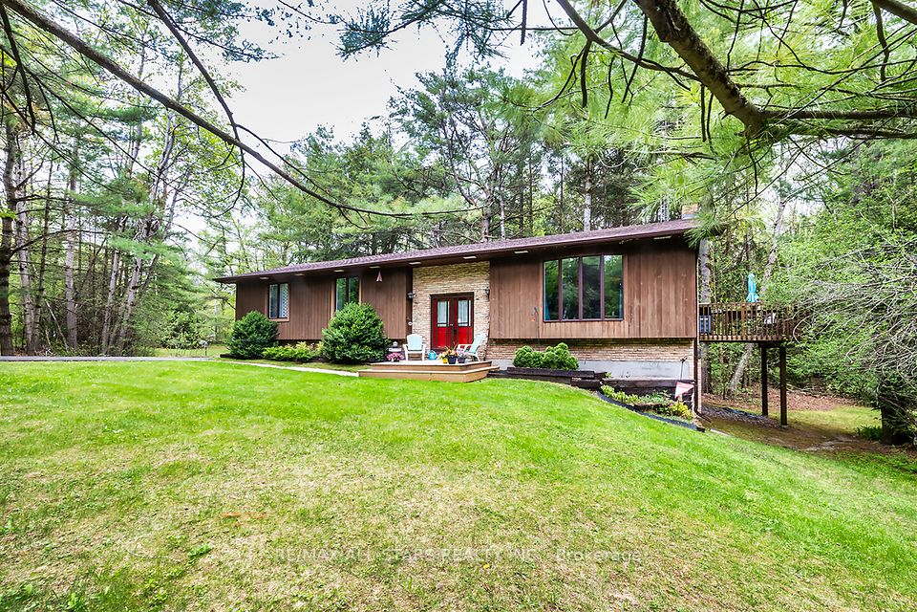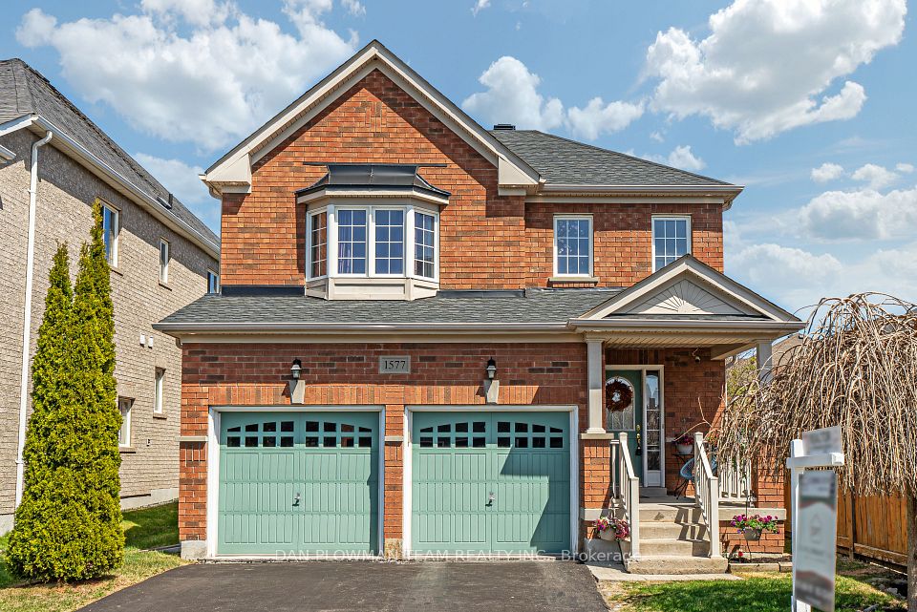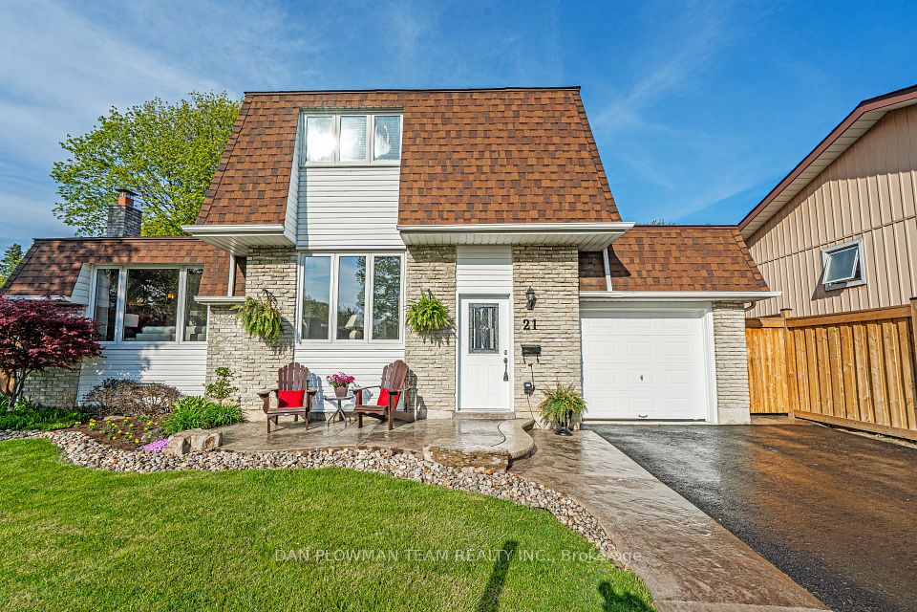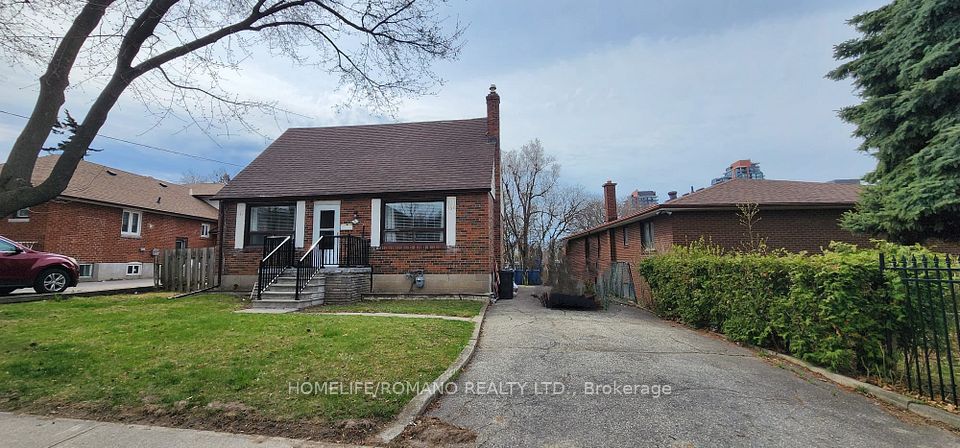$780,000
5932 Carlton Avenue, Niagara Falls, ON L2G 5J5
Virtual Tours
Price Comparison
Property Description
Property type
Detached
Lot size
N/A
Style
1 1/2 Storey
Approx. Area
N/A
Room Information
| Room Type | Dimension (length x width) | Features | Level |
|---|---|---|---|
| Dining Room | 3.15 x 3.68 m | N/A | Main |
| Kitchen | 3.2 x 3.51 m | N/A | Main |
| Living Room | 6.35 x 3.56 m | N/A | Main |
| Sunroom | 3.25 x 2.01 m | N/A | Main |
About 5932 Carlton Avenue
Welcome to 5932 Carlton Avenue, a charming 1.5-storey home featuring 3 bedrooms and 1 bathroom on a deep 40 x 221 lot in the heart of Niagara Falls. Zoned GC (General Commercial) and R1E (Residential), this property offers excellent potential for residential, commercial, or mixed-use purposes. With 3 parcels, there's potential to develop into 3 lots and sell off the back piece. Enjoy a welcoming front porch and a closed-in sunroom at the front of the house. Step inside to a refreshed main floor with a brand new kitchen, modern flooring, and new windows throughout. Upstairs includes three bedrooms and a full bathroom. The full unfinished basement offers plenty of space for storage, expansion, or a workshop. Third house from Lundy's Lane - located just minutes from Niagara Falls attractions, shopping, public transit, and highway access - a great opportunity for living and investment.
Home Overview
Last updated
1 day ago
Virtual tour
None
Basement information
Full, Unfinished
Building size
--
Status
In-Active
Property sub type
Detached
Maintenance fee
$N/A
Year built
--
Additional Details
MORTGAGE INFO
ESTIMATED PAYMENT
Location
Some information about this property - Carlton Avenue

Book a Showing
Find your dream home ✨
I agree to receive marketing and customer service calls and text messages from homepapa. Consent is not a condition of purchase. Msg/data rates may apply. Msg frequency varies. Reply STOP to unsubscribe. Privacy Policy & Terms of Service.







