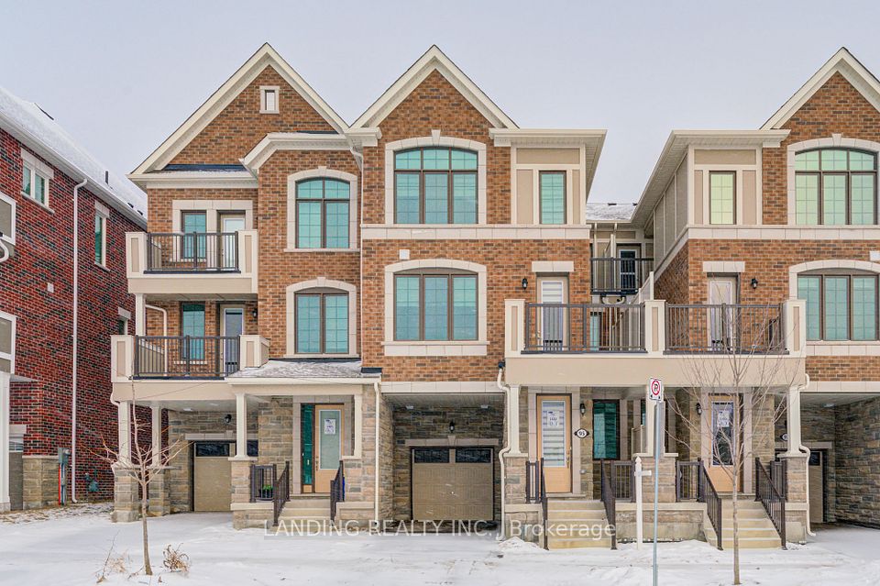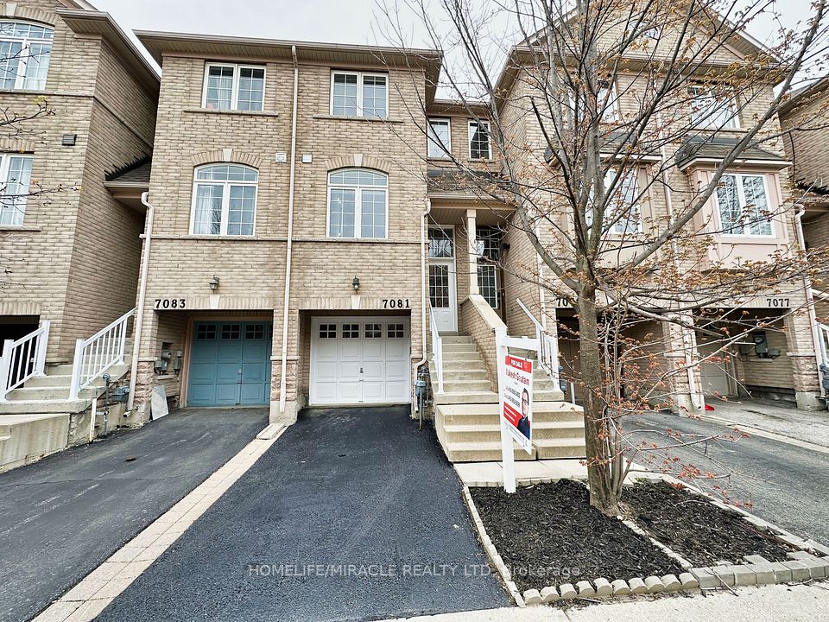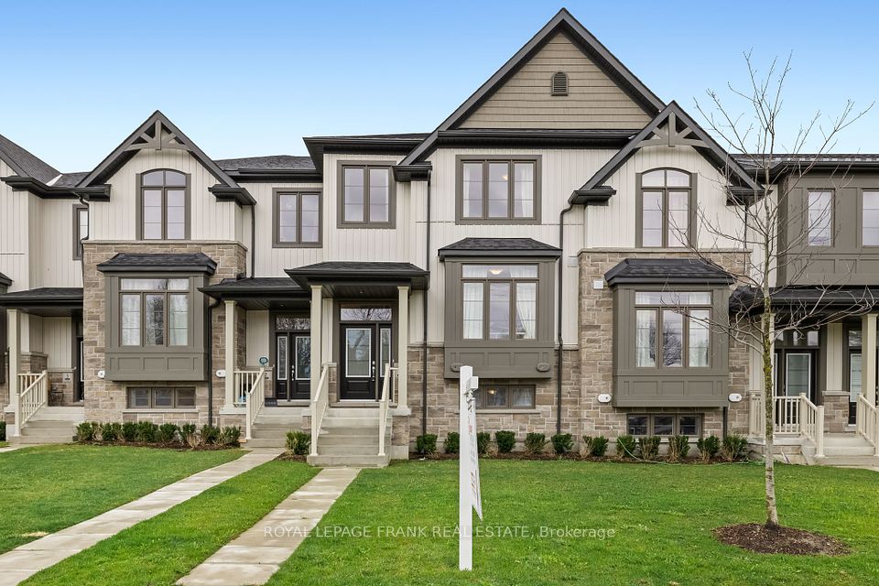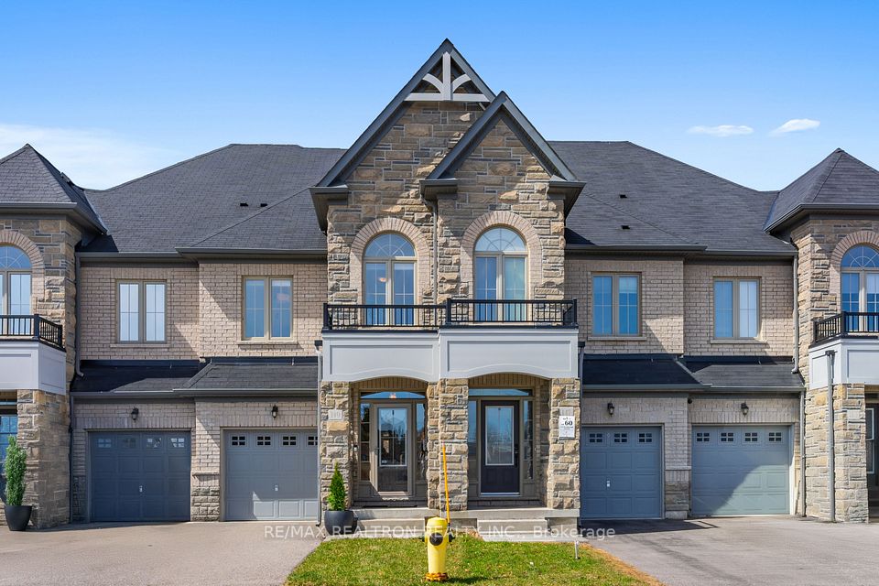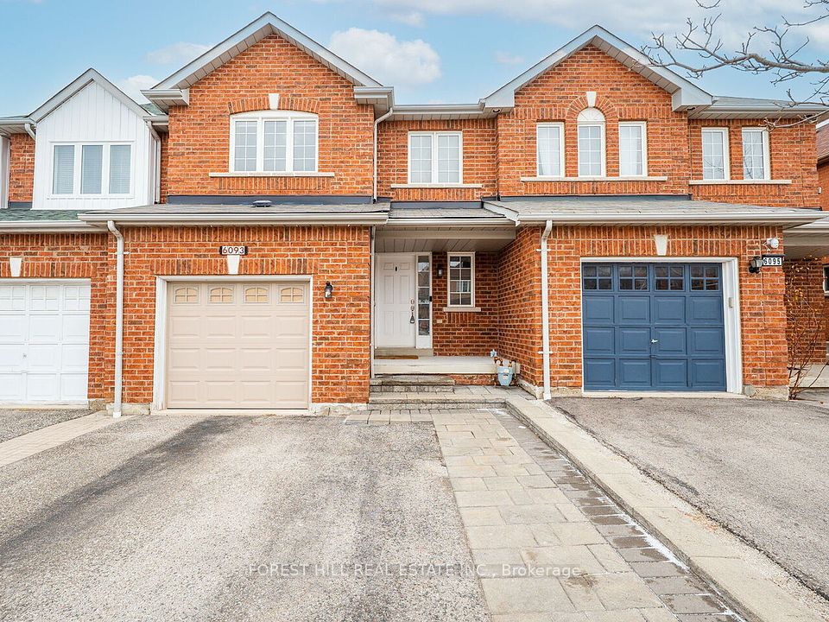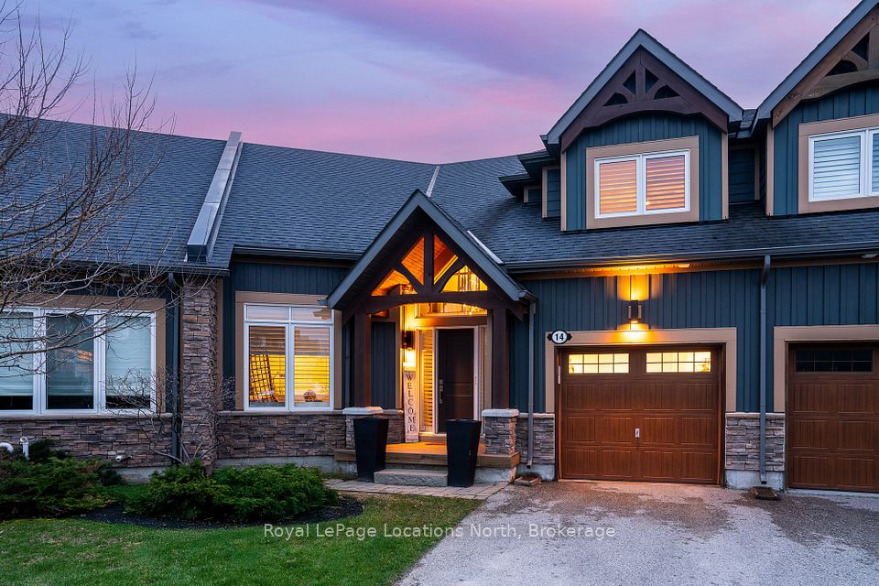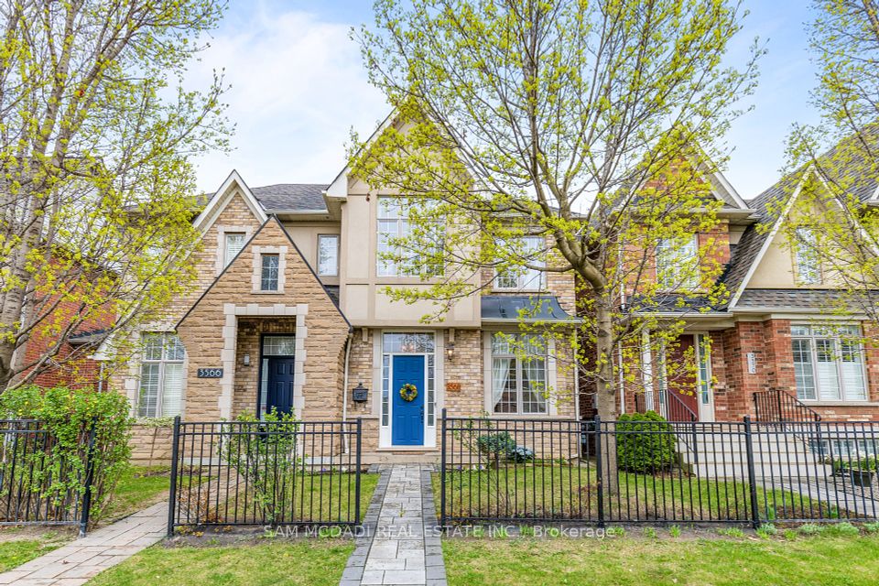$1,299,000
599 Marc Santi Boulevard, Vaughan, ON L6A 4Z8
Virtual Tours
Price Comparison
Property Description
Property type
Att/Row/Townhouse
Lot size
N/A
Style
3-Storey
Approx. Area
N/A
Room Information
| Room Type | Dimension (length x width) | Features | Level |
|---|---|---|---|
| Family Room | 6.1 x 3.35 m | Pot Lights, Hardwood Floor, Overlooks Frontyard | Lower |
| Living Room | 6.1 x 3.35 m | Combined w/Dining, Large Window, Overlooks Frontyard | Main |
| Dining Room | 6.1 x 3.35 m | Combined w/Living, Hardwood Floor | Main |
| Den | 2.36 x 2.21 m | W/O To Balcony, Hardwood Floor | Main |
About 599 Marc Santi Boulevard
Modern & Luxurious 7-Year-New End Unit Freehold Townhome, 2,104 sq.ft., offers a double car garage with EV charger and driveway parking 4 cars. Enjoy 10' smooth ceilings on the main floor, 9' on both upper and lower levels, and hardwood flooring throughout.The lower level features a spacious family room or office that can easily be converted into a 4th bedroom.The kitchen is equipped with premium Bosch stainless steel appliances, a central island, and walkout from the breakfast area to massive 20' x 18' south-facing terrace. Main floor den with balcony access. The turning staircase offers a safer, less tiring, complemented by large windows that fill the home with natural light.The sun-filled primary suite includes a walk-in closet, private balcony, and a frameless glass shower in the elegant en-suite.As a true end unit, enjoy additional west-facing windows, while the south-facing orientation means abundant sunlight year-round.Kitchen, terrace, breakfast area, and primary bedroom all face south, making the home exceptionally bright and warm.
Home Overview
Last updated
4 days ago
Virtual tour
None
Basement information
None
Building size
--
Status
In-Active
Property sub type
Att/Row/Townhouse
Maintenance fee
$N/A
Year built
--
Additional Details
MORTGAGE INFO
ESTIMATED PAYMENT
Location
Some information about this property - Marc Santi Boulevard

Book a Showing
Find your dream home ✨
I agree to receive marketing and customer service calls and text messages from homepapa. Consent is not a condition of purchase. Msg/data rates may apply. Msg frequency varies. Reply STOP to unsubscribe. Privacy Policy & Terms of Service.







