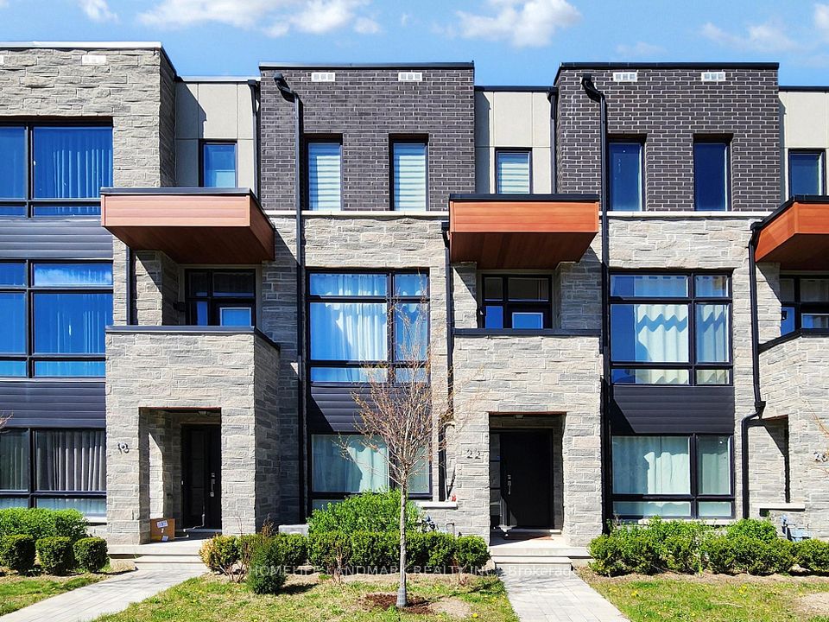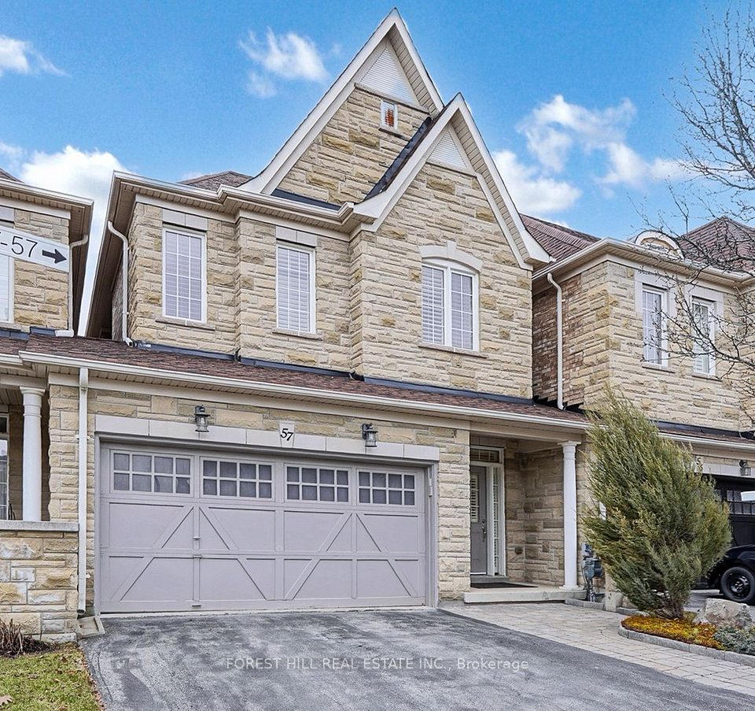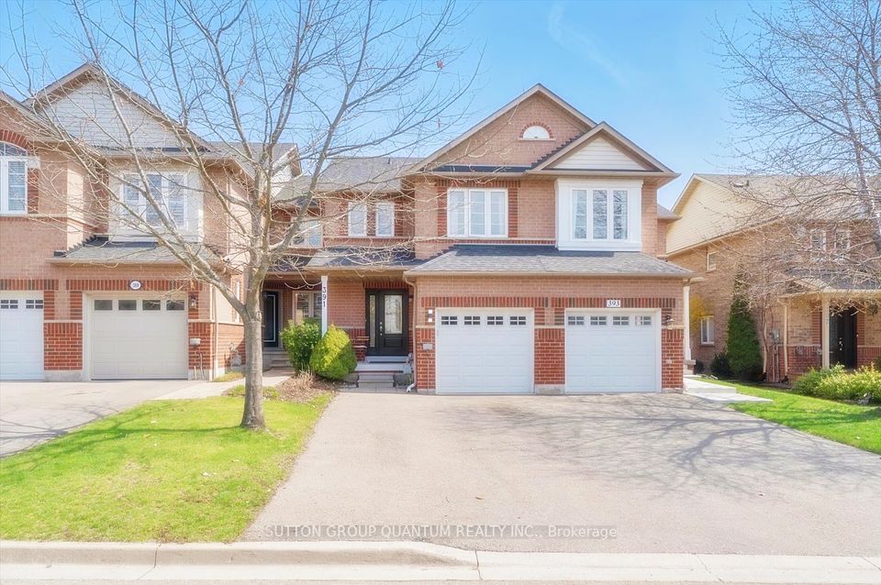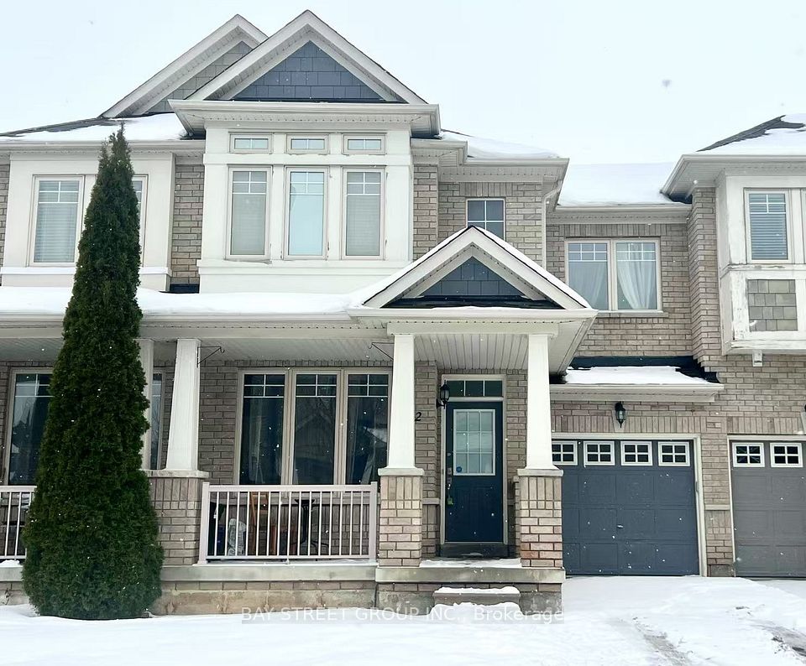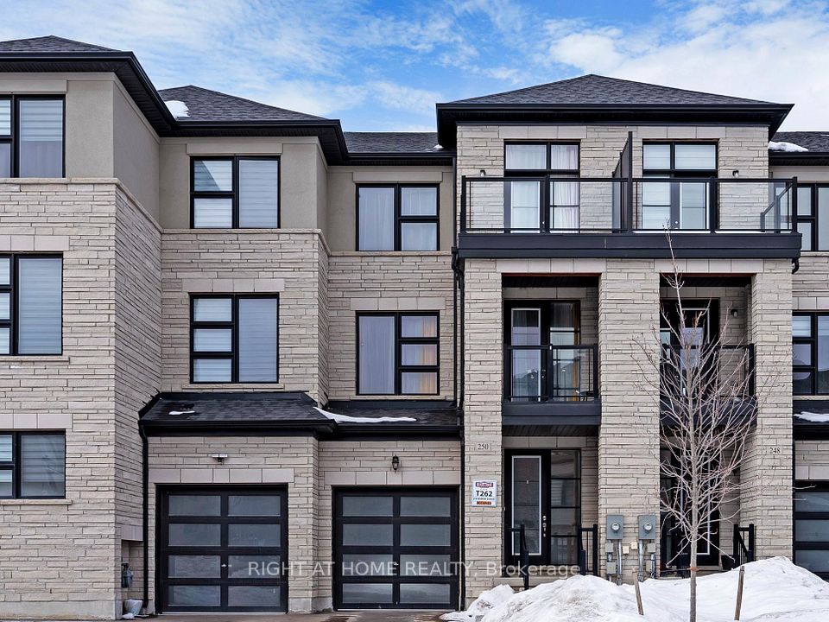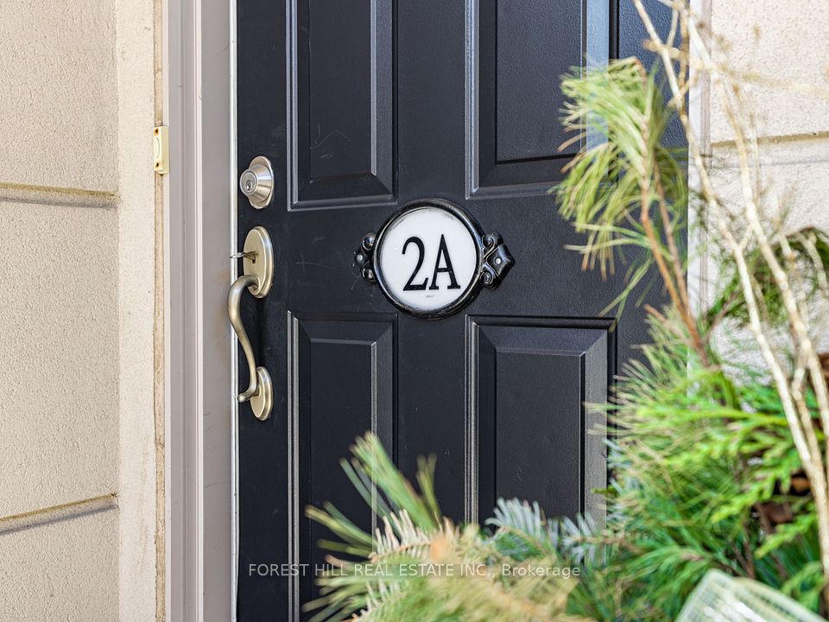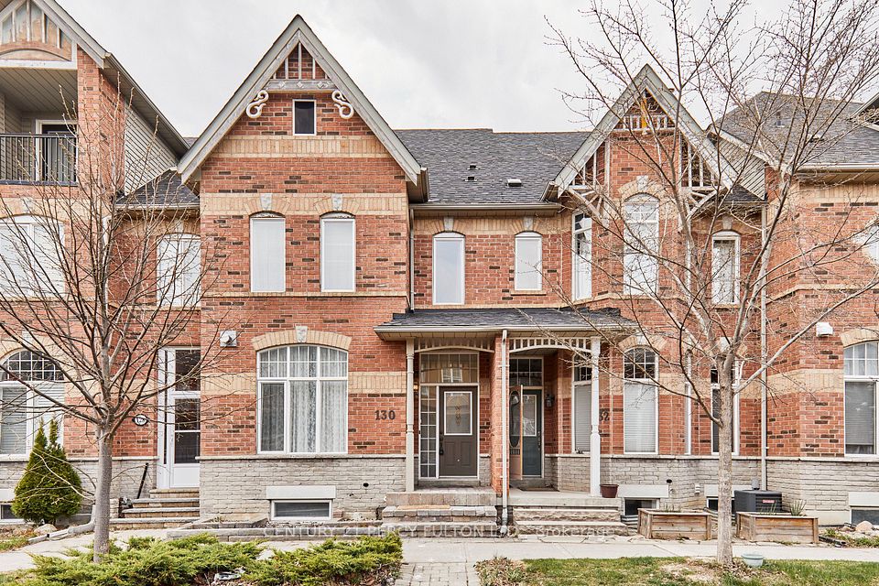$1,549,000
Last price change 4 days ago
5A Sword Street, Toronto C08, ON M5A 3N3
Price Comparison
Property Description
Property type
Att/Row/Townhouse
Lot size
< .50 acres
Style
2 1/2 Storey
Approx. Area
N/A
Room Information
| Room Type | Dimension (length x width) | Features | Level |
|---|---|---|---|
| Living Room | 4.94 x 3.91 m | Beamed Ceilings, Hardwood Floor, Picture Window | Main |
| Dining Room | 3.81 x 3.91 m | Pot Lights, Hardwood Floor | Main |
| Kitchen | 4.17 x 2.97 m | Renovated, Quartz Counter | Main |
| Breakfast | 3.09 x 2.14 m | Renovated, W/O To Deck, Pantry | Main |
About 5A Sword Street
SPRING HAS SPRUNG ON SWORD STREET! Old-Victorian charm meets modern living! This elegant Victorian 2.5-storey row house on a quiet one-way street in South Cabbagetown features almost 2,000 SF in total living space PLUS 1 laneway parking space. Recent renovations include exposing original beams on main floor and soundproofing insulation on both sides of main floor living/dining area, plus engineered hardwood throughout main floor. A full kitchen transformation highlights sophisticated custom cabinetry, quartz countertops, and Samsung Bespoke appliances. Main 5-piece bath serves as your very own spa, featuring sleek, freestanding 60-gal Japanese bathtub and a mosaic-tiled, glass-enclosed stand-up shower. Luxury vinyl plank supports you throughout the 2nd floor, and leads you to the spacious primary bedroom, which features a private balcony, and a sizeable walk-in closet. A tasteful office is also featured on the second floor, and possesses a window and its own door. The top floor is an expansive bedroom with built-in cabinetry & shelves, and a sliding door to a Juliette. The basement was completely re-done with heated floors & an updated bathroom, and includes its own kitchenette, laundry, 3-piece bathroom and its own walk-out entrance. Fenced backyard beckons to be enjoyed with friends and family in the beautiful sunny months! Close to public transit, Riverdale Park & Farm, Cabbagetown Farmers Market (in the summer), Allan Gardens, the DVP, schools including Canada's National Ballet school, and so much more! Please click on attachments for the full list of upgrades & neighbourhood information. More details of renovations can be found in Upgrades sheet in attachments. Pre-Listing Home Inspection available upon request. Property falls under Cabbagetown Heritage Conservation but property itself not deemed heritage.
Home Overview
Last updated
12 hours ago
Virtual tour
None
Basement information
Separate Entrance, Finished
Building size
--
Status
In-Active
Property sub type
Att/Row/Townhouse
Maintenance fee
$N/A
Year built
--
Additional Details
MORTGAGE INFO
ESTIMATED PAYMENT
Location
Some information about this property - Sword Street

Book a Showing
Find your dream home ✨
I agree to receive marketing and customer service calls and text messages from homepapa. Consent is not a condition of purchase. Msg/data rates may apply. Msg frequency varies. Reply STOP to unsubscribe. Privacy Policy & Terms of Service.







