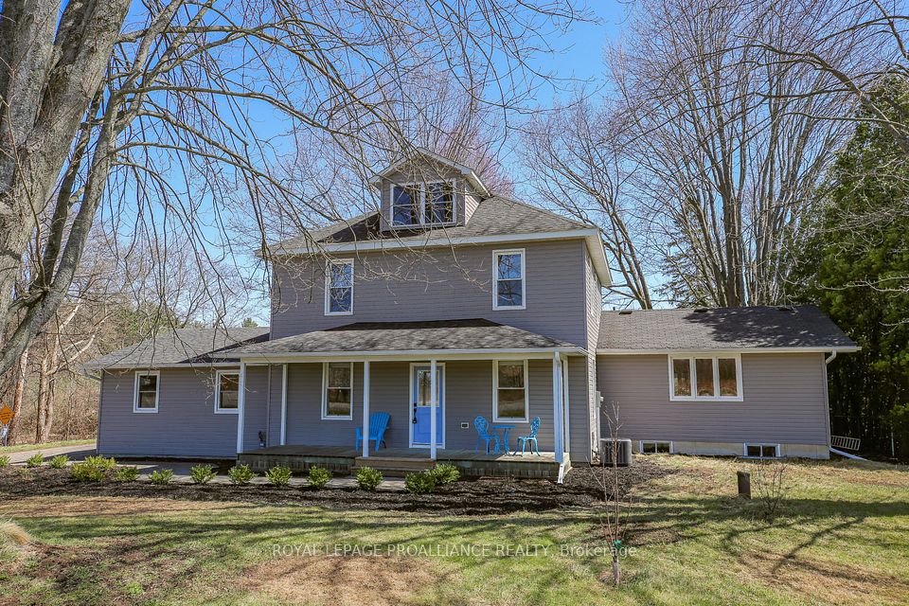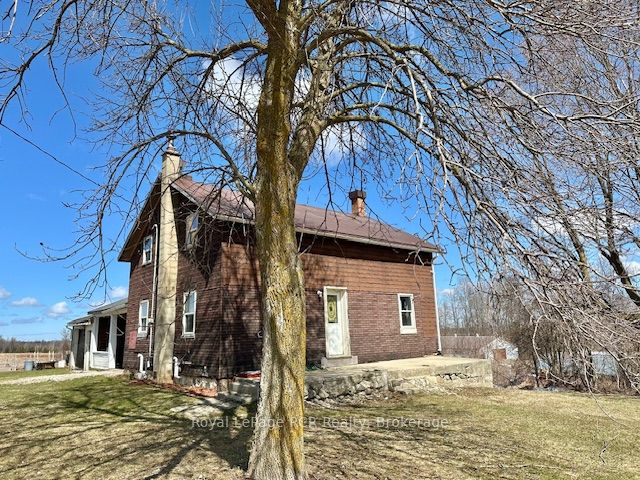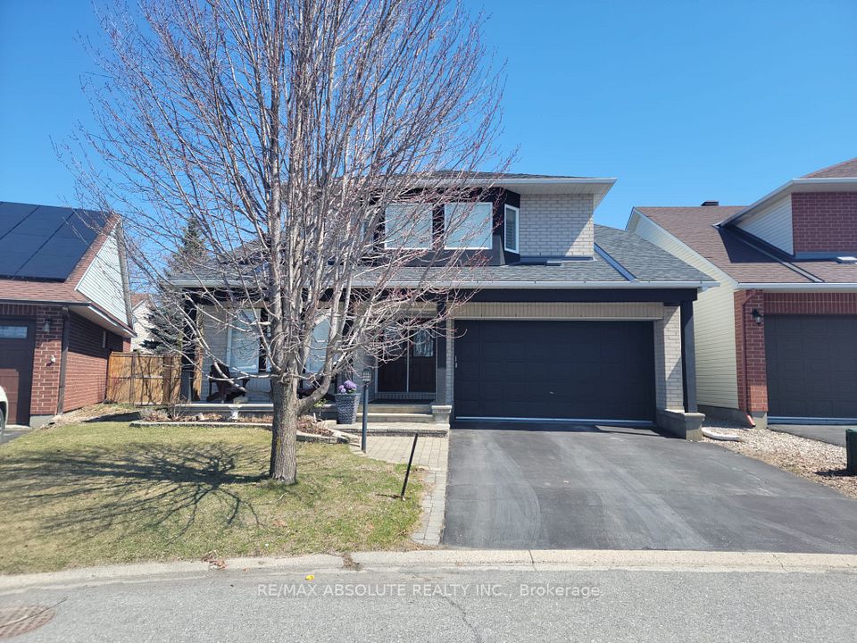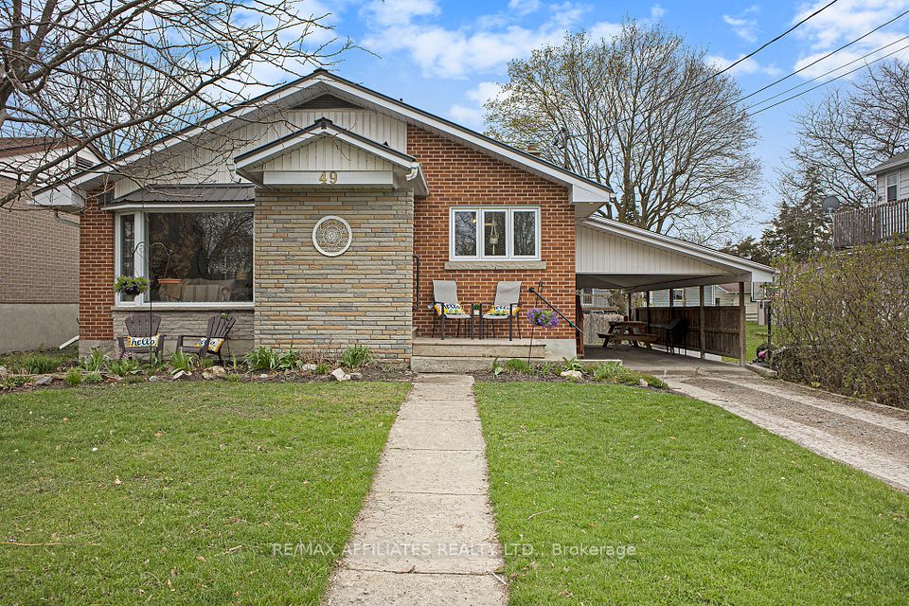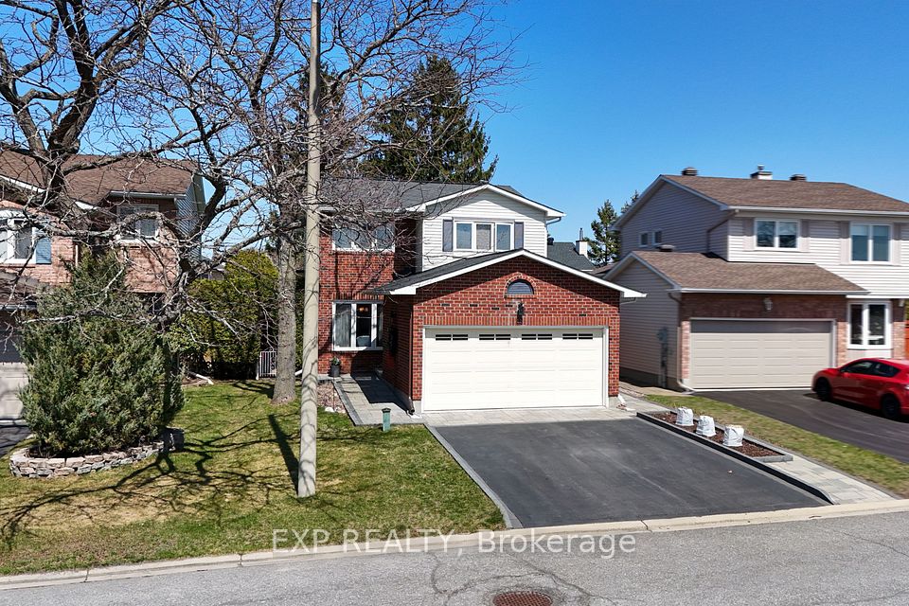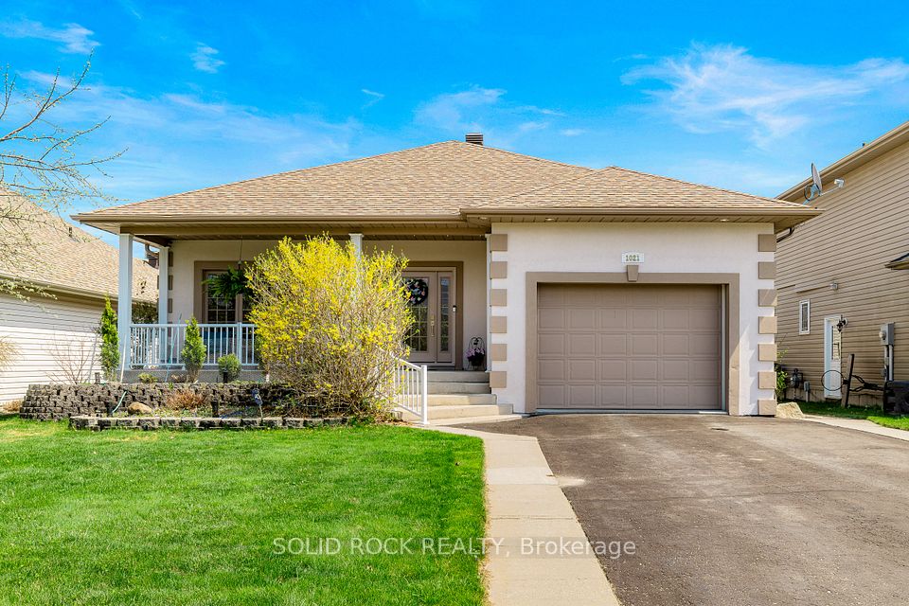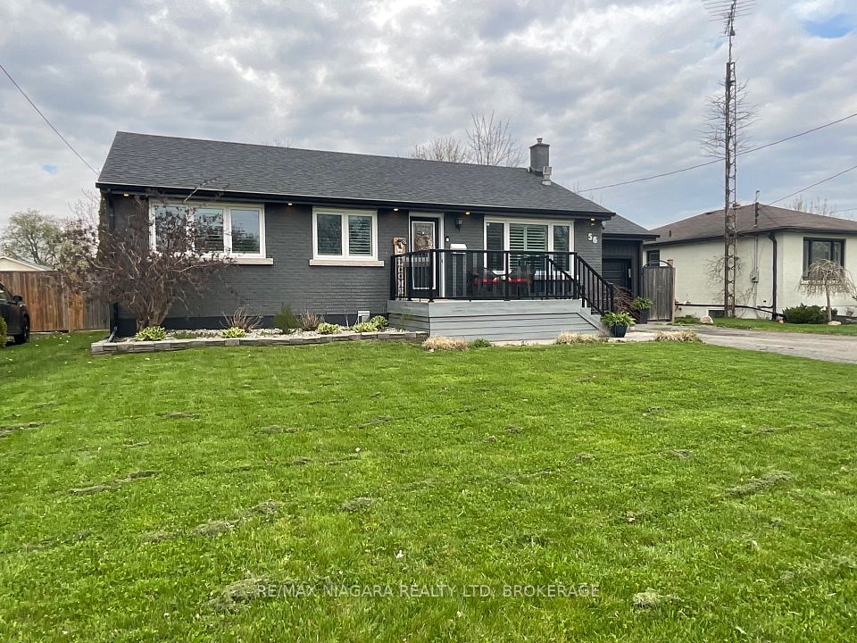$555,000
6 Beverly Street, St. Catharines, ON L2P 2K1
Virtual Tours
Price Comparison
Property Description
Property type
Detached
Lot size
N/A
Style
1 1/2 Storey
Approx. Area
N/A
Room Information
| Room Type | Dimension (length x width) | Features | Level |
|---|---|---|---|
| Foyer | 3.84 x 1.75 m | N/A | Ground |
| Kitchen | 5.18 x 2.34 m | N/A | Ground |
| Living Room | 4.95 x 3.51 m | N/A | Ground |
| Dining Room | 3.07 x 3.51 m | N/A | Ground |
About 6 Beverly Street
This charming 1 1/2 storey home offers so many space use options - ideal for a growing family. A spacious front entry welcomes guests into the home. You're sure to enjoy the updated kitchen with its ample cabinetry and modern island. The open concept feature is perfect for entertaining or for watching over young children while preparing a meal. The current owners use the large ground floor room at the back of the home as their primary retreat, complete with a garden door walkout to the generous, fully fenced backyard. Want all your bedrooms on one level? Then this primary bedroom can become a large family room. A 4-Pc Bathroom and laundry room complete the main floor. The upper level has 3 good sized bedrooms. Prefer a second bath? Convert one of the 3 upper bedrooms to a full second bathroom. This home is high and dry with a professionally encapsulated crawl space by Omni Basements. Other updates include paved driveway, front porch, fence and heat pump (2023), kitchen (2018), furnace (2016), roof (2008), and windows. Conveniently located within walking distance to Barley Drive Park, St. Catharines Golf & Country Club, Jeanne Sauve French Immersion School, a short drive to Brock University, downtown St. Catharines, restaurants and the Pen Centre shopping mall.
Home Overview
Last updated
4 days ago
Virtual tour
None
Basement information
Crawl Space
Building size
--
Status
In-Active
Property sub type
Detached
Maintenance fee
$N/A
Year built
2024
Additional Details
MORTGAGE INFO
ESTIMATED PAYMENT
Location
Some information about this property - Beverly Street

Book a Showing
Find your dream home ✨
I agree to receive marketing and customer service calls and text messages from homepapa. Consent is not a condition of purchase. Msg/data rates may apply. Msg frequency varies. Reply STOP to unsubscribe. Privacy Policy & Terms of Service.







