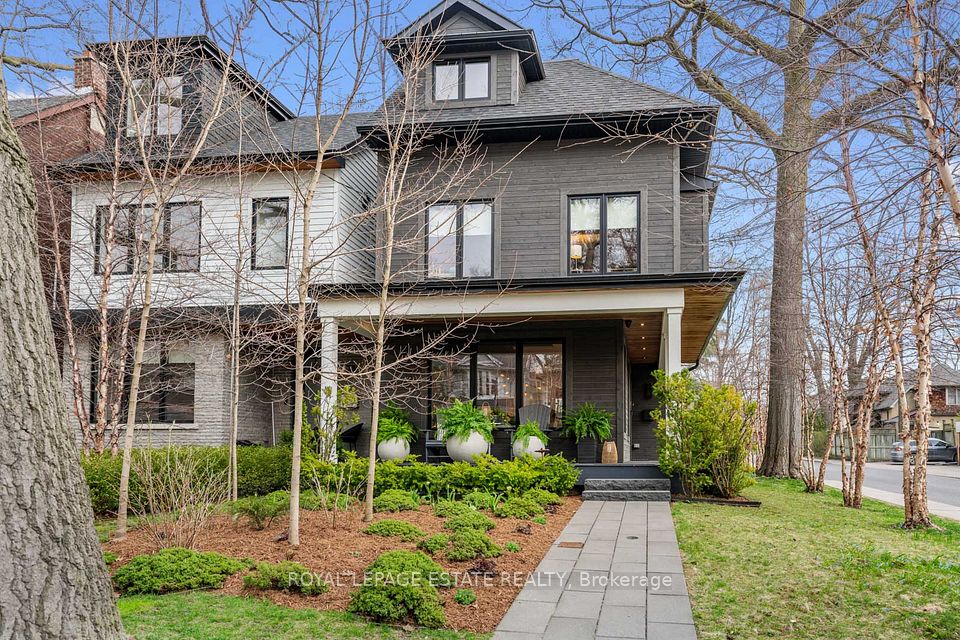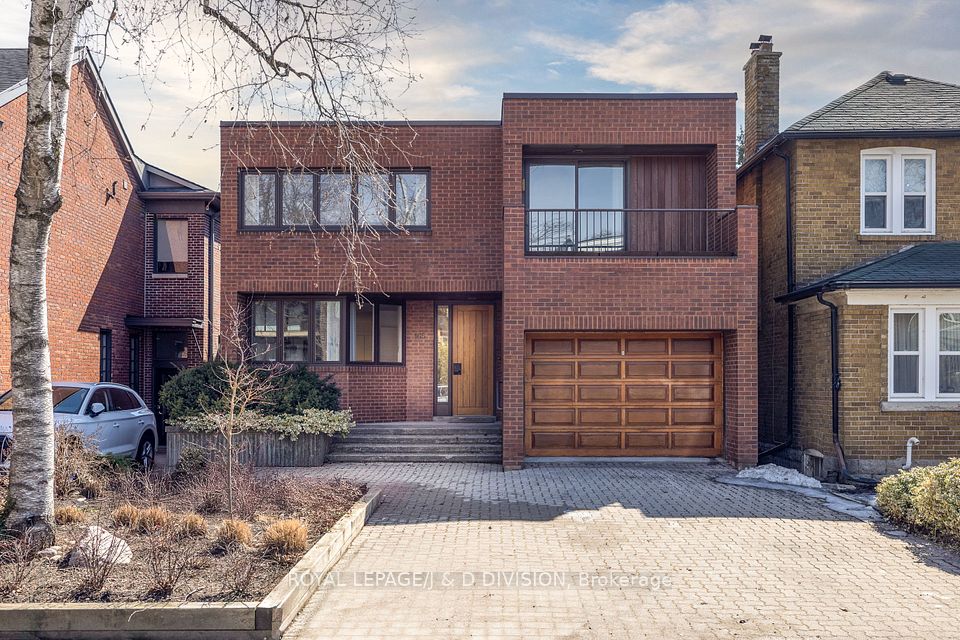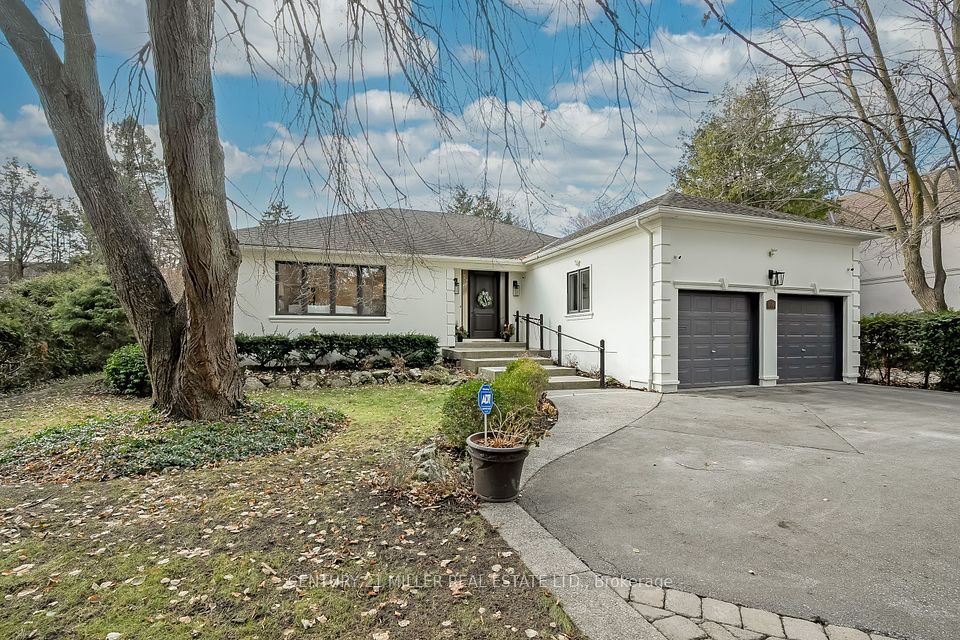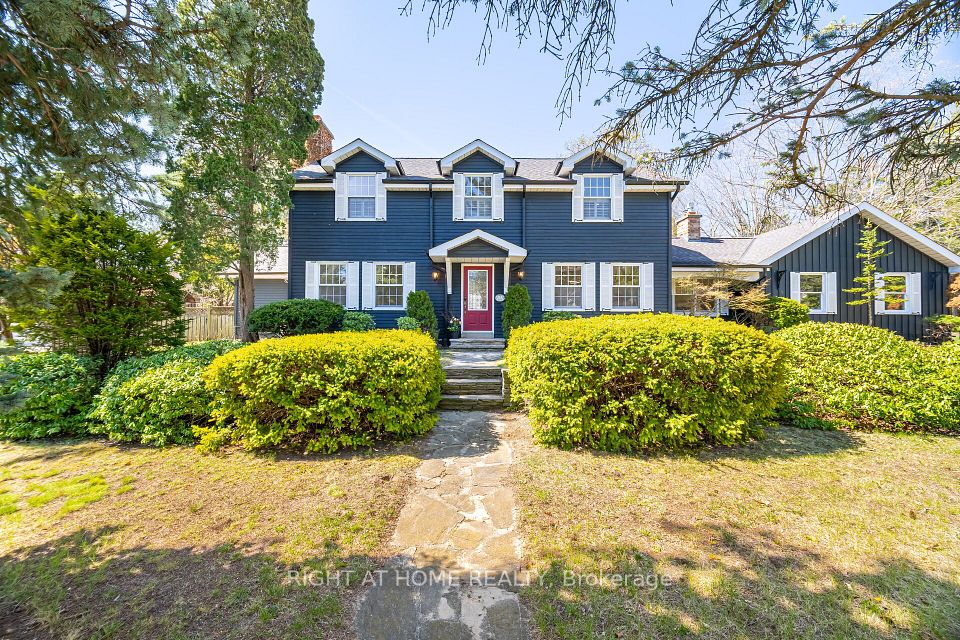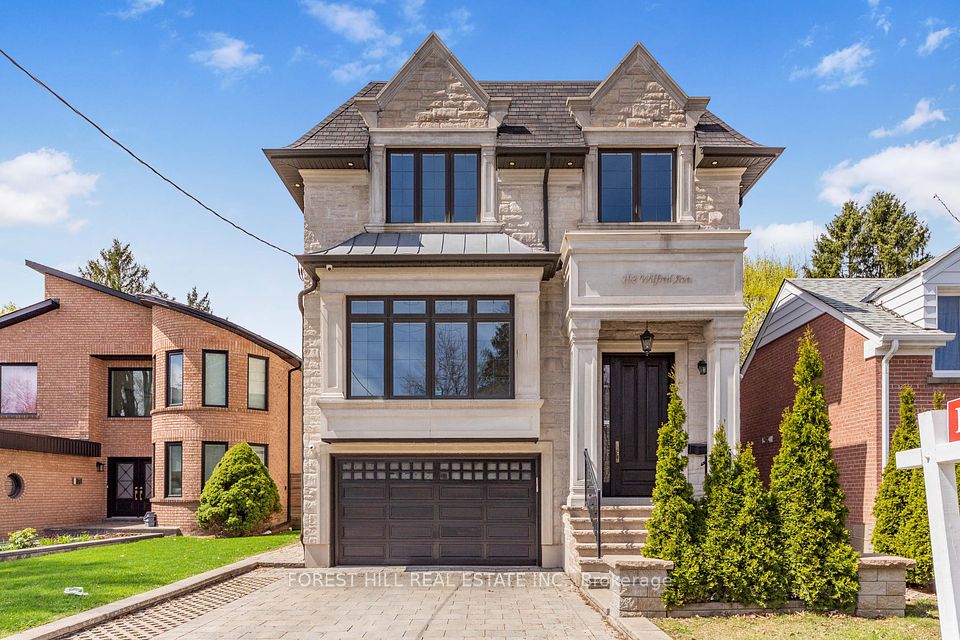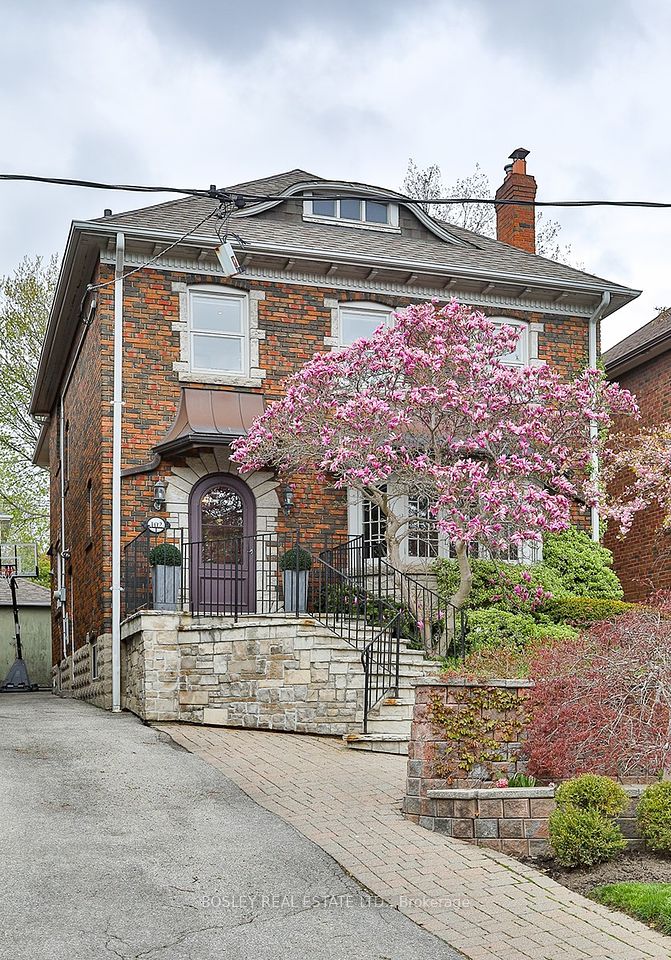$3,288,000
Last price change 1 day ago
6 Blyth Street, Richmond Hill, ON L4E 2X7
Price Comparison
Property Description
Property type
Detached
Lot size
N/A
Style
2-Storey
Approx. Area
N/A
Room Information
| Room Type | Dimension (length x width) | Features | Level |
|---|---|---|---|
| Living Room | 4.87 x 4.65 m | Hardwood Floor, Open Concept, Crown Moulding | Main |
| Dining Room | 5.45 x 4.25 m | Formal Rm, Hardwood Floor, Coffered Ceiling(s) | Main |
| Kitchen | 5.15 x 5.01 m | Porcelain Floor, Centre Island, Pantry | Main |
| Breakfast | 5.01 x 4.28 m | Open Concept, Porcelain Floor, W/O To Terrace | Main |
About 6 Blyth Street
Unquestionably A Most Prestigious Oak Ridges Address, rarely offered. Quality Custom Built With Highest Standard Of Workmanship And Material. Set On A Spectacular Premium Lot (75'X200') Backing Onto Ravine. With a professionally finished lower level with multiple walk ups, Over 7000 Sqft Of Total Luxury. Highly Functional Open Concept With W/O To Spectacular Covered Loggia Overlooking An Expansive Yard, Pool And Ravine and so much more. Please see attached feature sheet for all upgrades. You Will Not Be Disappointed!! Thank You For Viewing!
Home Overview
Last updated
1 day ago
Virtual tour
None
Basement information
Separate Entrance, Finished
Building size
--
Status
In-Active
Property sub type
Detached
Maintenance fee
$N/A
Year built
2024
Additional Details
MORTGAGE INFO
ESTIMATED PAYMENT
Location
Some information about this property - Blyth Street

Book a Showing
Find your dream home ✨
I agree to receive marketing and customer service calls and text messages from homepapa. Consent is not a condition of purchase. Msg/data rates may apply. Msg frequency varies. Reply STOP to unsubscribe. Privacy Policy & Terms of Service.







