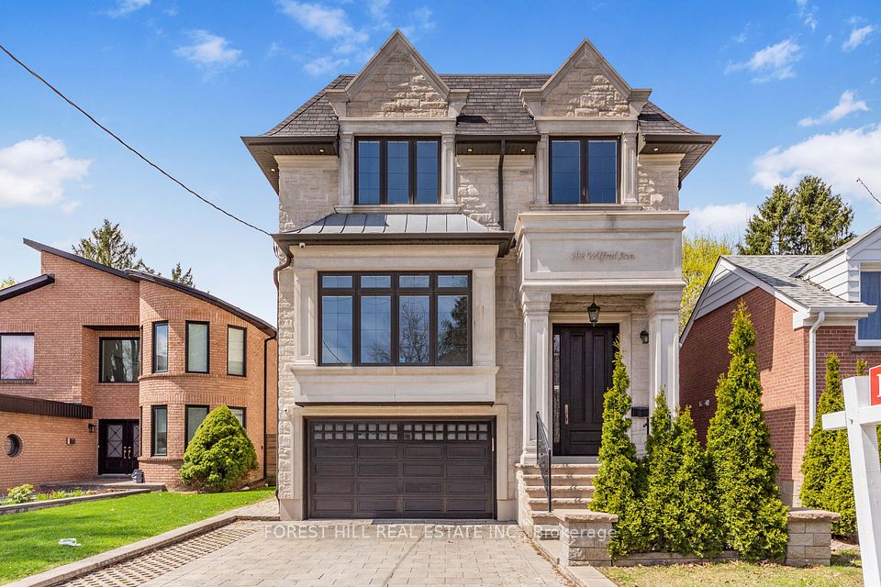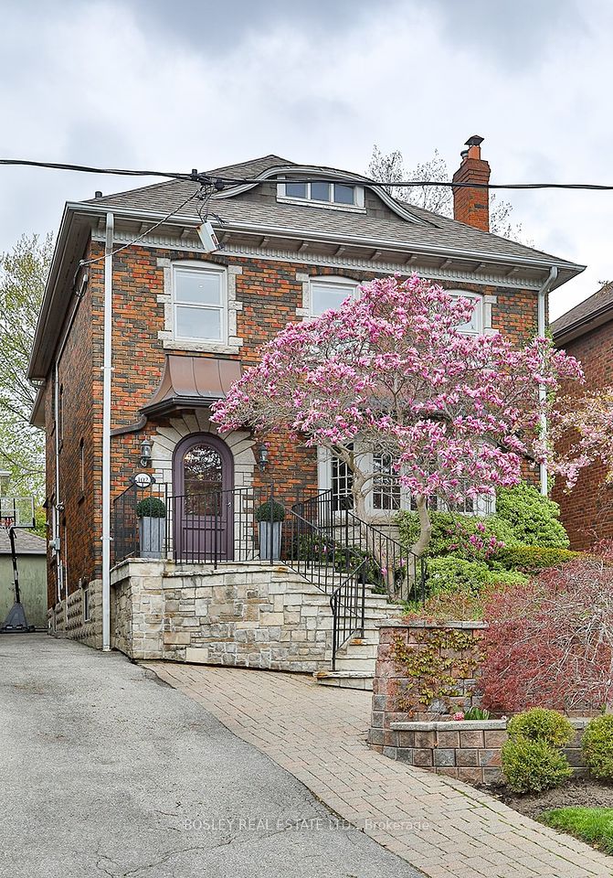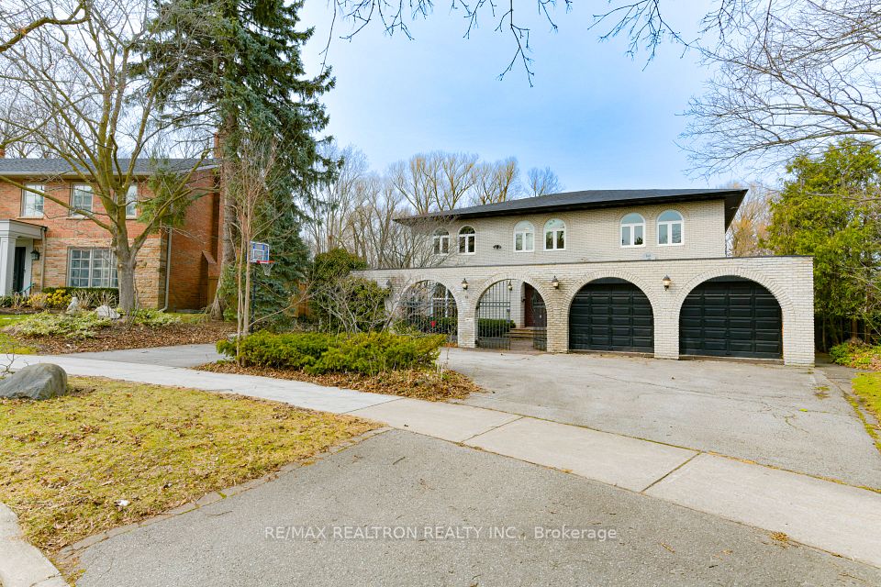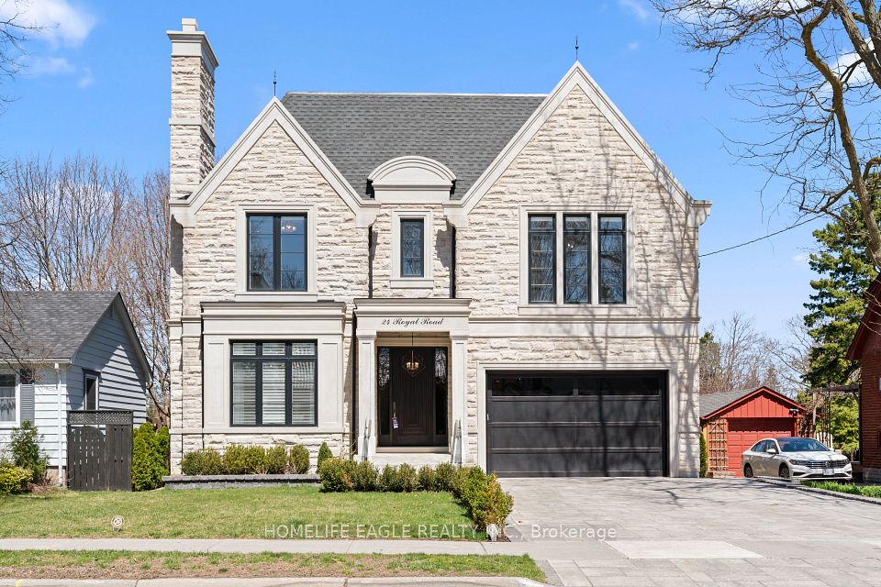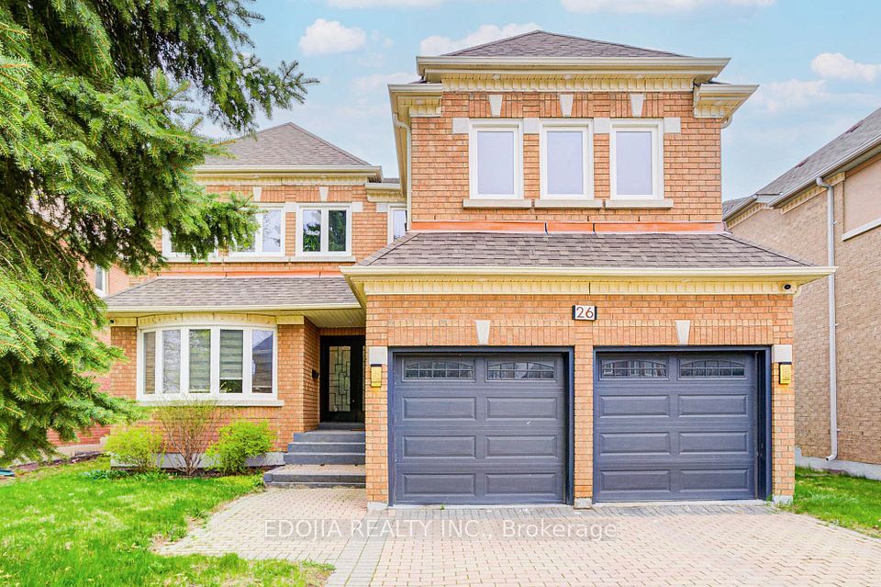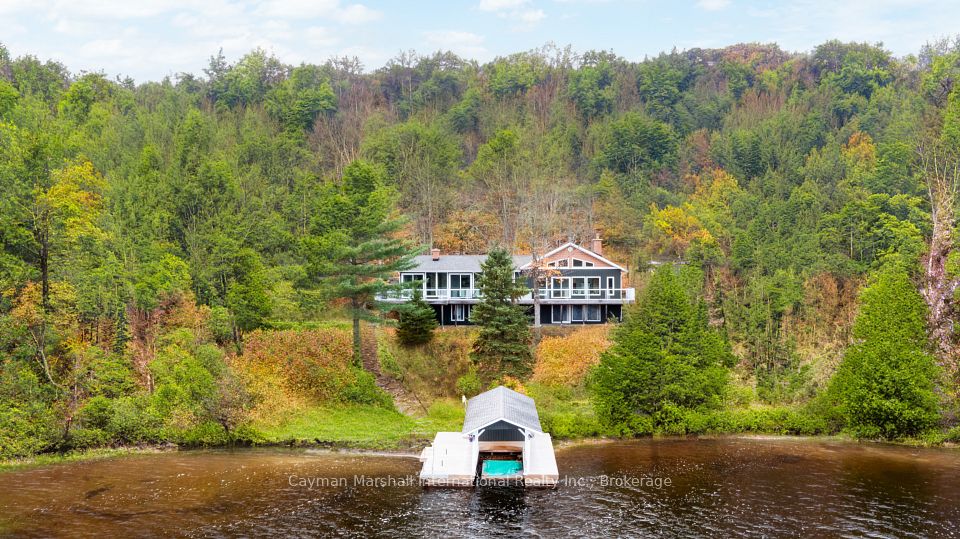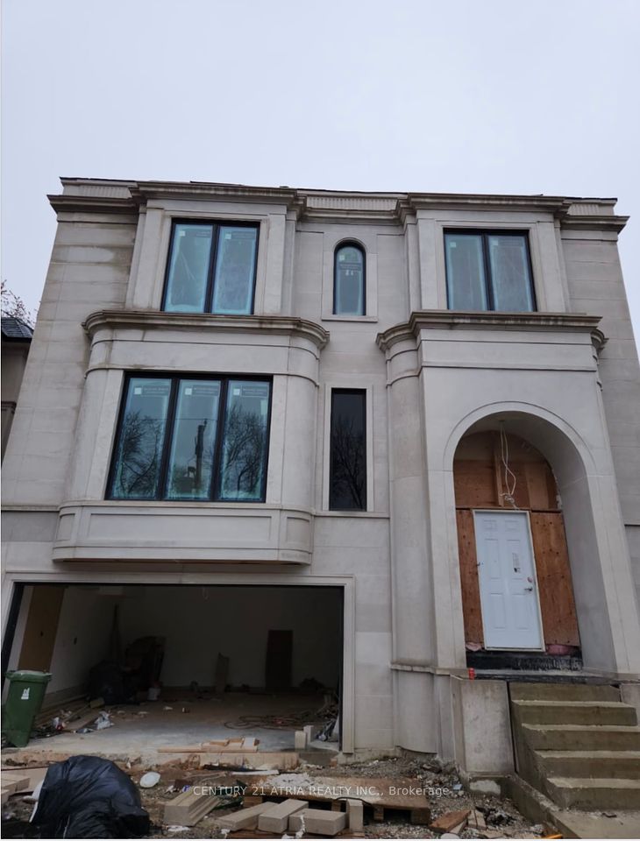$2,899,800
6 Bunn Court, Aurora, ON L4G 0G6
Price Comparison
Property Description
Property type
Detached
Lot size
N/A
Style
2-Storey
Approx. Area
N/A
Room Information
| Room Type | Dimension (length x width) | Features | Level |
|---|---|---|---|
| Den | 3.03 x 3.03 m | Hardwood Floor, Window, French Doors | N/A |
| Living Room | 4.56 x 5.48 m | Hardwood Floor, Combined w/Dining, Window | N/A |
| Dining Room | 4.56 x 5.48 m | Hardwood Floor, Combined w/Living, Window | N/A |
| Kitchen | 3.03 x 5.33 m | Hardwood Floor, Stone Counters, Centre Island | N/A |
About 6 Bunn Court
Breathtaking Transitional Custom Built 5 Bedroom Home. Brand New, Never Lived In. Located in Aurora's Most Esteemed Location. Exceptional Open Concept Floor Plan W/10 ft Ceilings On The Main Floor, W/ Chef Inspired Modern Kitchen W/ Servery W/ Integrated Appliances, Stone Countertops, 5 Bathrooms, 3 Car Garage Tandem, Walk-Out Basement, Pie Shaped Premium Lot On A Private Tranquil Court With A Breathtaking View. A True Custom Home. Extras: 7 inch Eng. Hardwood Flooring, Over 88 Pot Lights, Walk-out Basement, Stone Countertops, 24x48 Tiles, S/S Appliances W/ Washer & Dryer, Premium Pie Shaped Lot, 9ft Ceilings 2nd Floor & Basement, 2nd Laundry Room, Tarion Warranty, Approx. 4,000 Sq Ft Too Much To List Must Be Seen. "Pie Shaped Premium Lot" Rear of lot Measures 89.87 ft (see survey for lot measurements)
Home Overview
Last updated
1 day ago
Virtual tour
None
Basement information
Unfinished, Walk-Out
Building size
--
Status
In-Active
Property sub type
Detached
Maintenance fee
$N/A
Year built
--
Additional Details
MORTGAGE INFO
ESTIMATED PAYMENT
Location
Some information about this property - Bunn Court

Book a Showing
Find your dream home ✨
I agree to receive marketing and customer service calls and text messages from homepapa. Consent is not a condition of purchase. Msg/data rates may apply. Msg frequency varies. Reply STOP to unsubscribe. Privacy Policy & Terms of Service.







