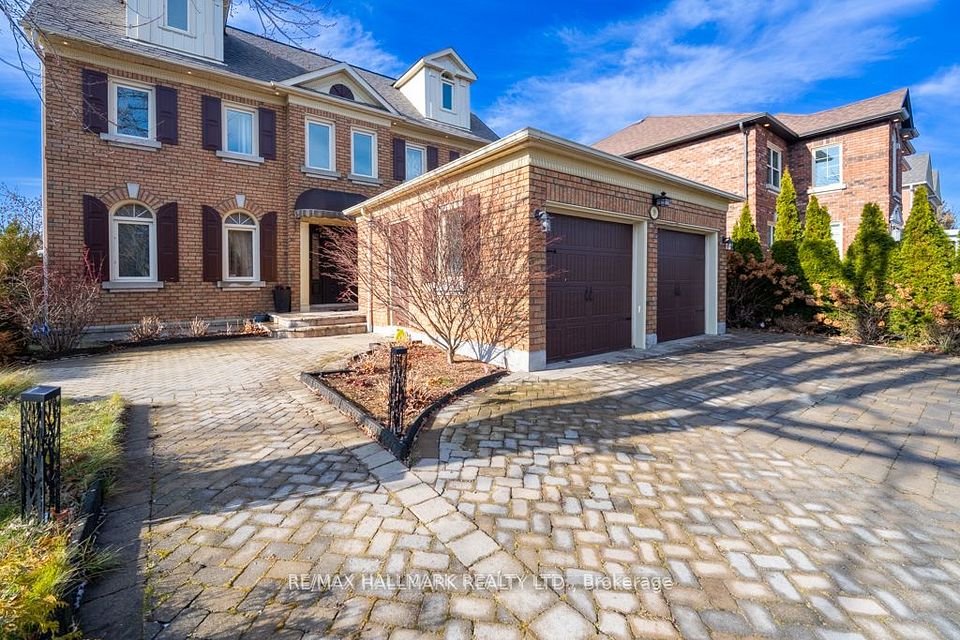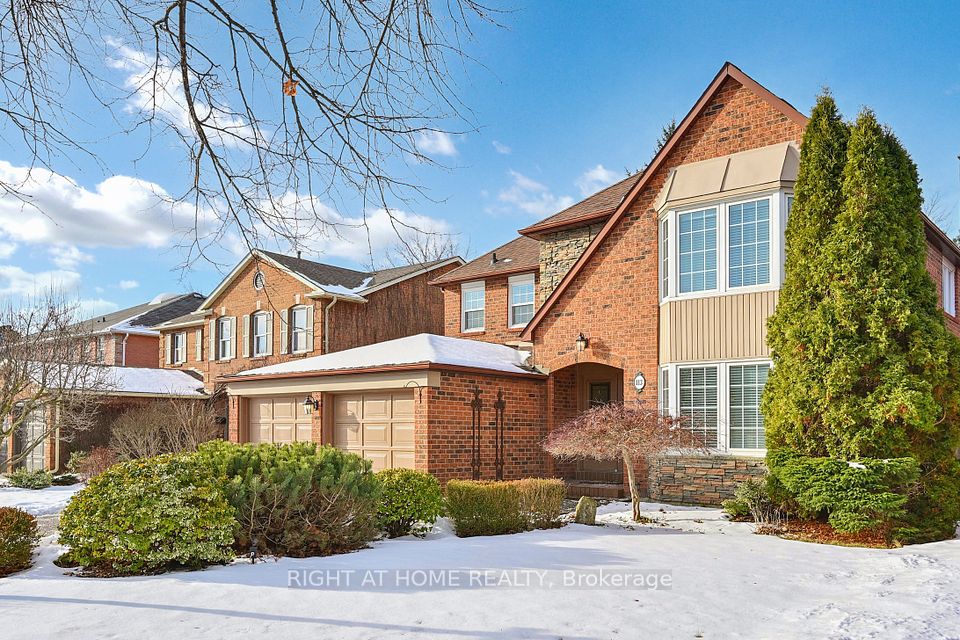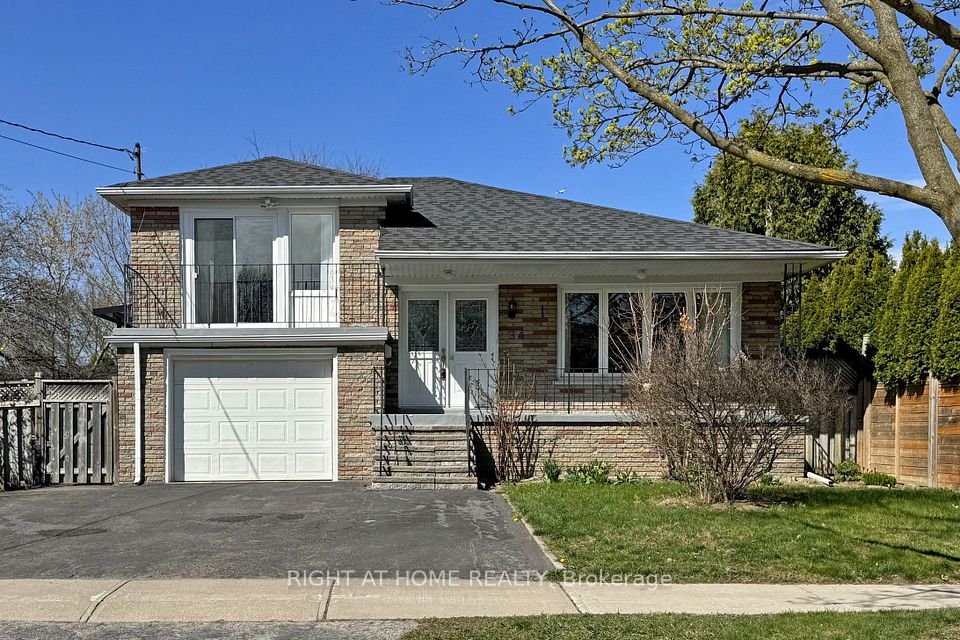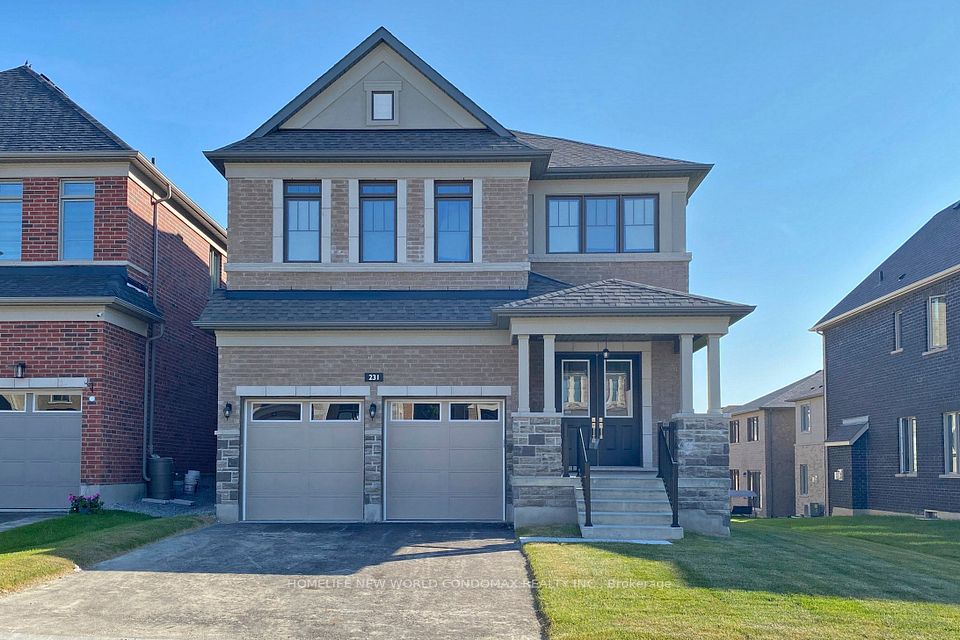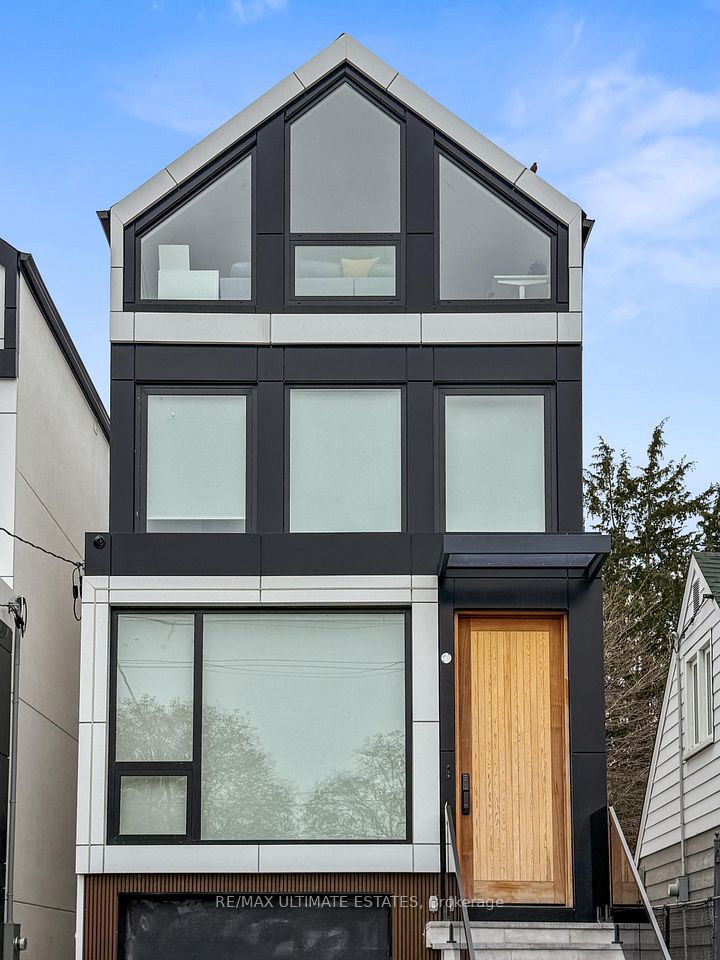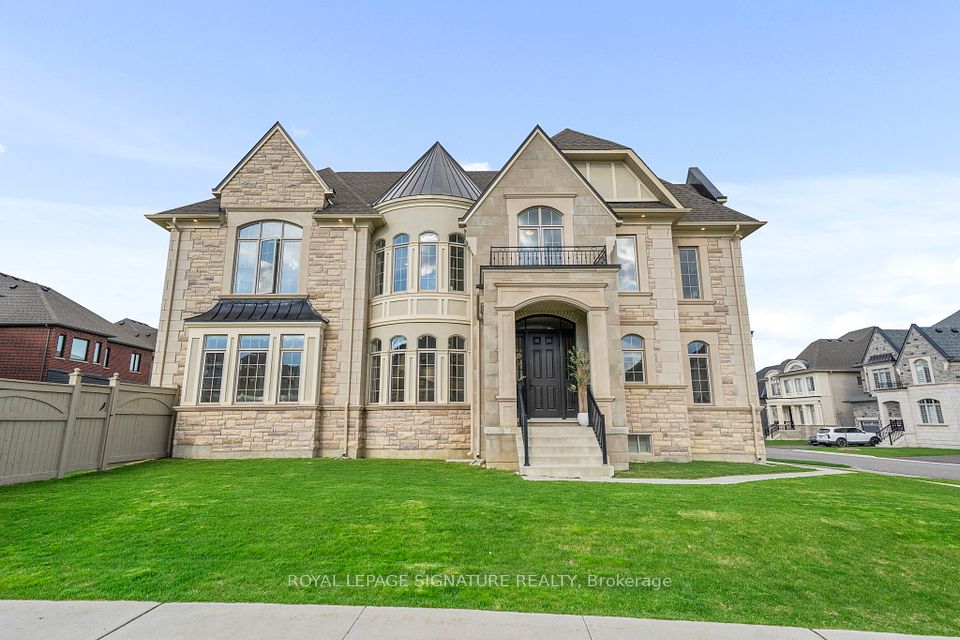$2,150,000
Last price change Mar 4
6 Devonridge Crescent, Toronto E10, ON M1C 5B1
Price Comparison
Property Description
Property type
Detached
Lot size
N/A
Style
2-Storey
Approx. Area
N/A
Room Information
| Room Type | Dimension (length x width) | Features | Level |
|---|---|---|---|
| Kitchen | 6 x 4 m | N/A | Ground |
| Living Room | 6.5 x 3.5 m | N/A | Ground |
| Great Room | 3.5 x 5.4 m | N/A | Ground |
| Office | 3 x 3.3 m | N/A | Ground |
About 6 Devonridge Crescent
For more info on this property, please click the Brochure button below. Welcome to this exquisite 6-bedroom, 4,500 sq. ft. home, perfectly situated in a serene, family-friendly neighborhood. Recently renovated with luxurious upgrades, this property offers a turnkey experience tailored for discerning buyers. As you enter, you're greeted by a thoughtfully designed floor plan that balances elegance with functionality. The gourmet kitchen is a chefs dream, featuring top-of-the-line appliances, custom cabinetry, and premium finishes ideal for everything from formal dinner parties to casual family meals. The spacious living areas seamlessly connect, providing ample space for both entertaining and relaxation. Step outside to discover your own private oasis in the professionally landscaped backyard, featuring a heated in-ground pool, a charming cabana, and a spacious wood deck perfect for gatherings or leisurely afternoons. The fully fenced yard ensures privacy and offers plenty of room for kids and pets to play safely. Additional highlights include generously sized bedrooms with abundant natural light, luxurious bathrooms with modern fixtures, and a prime location near top-rated schools, a major university, and local amenities. This home offers an incredible lifestyle upgrade, combining opulent interiors with resort-style outdoor living. Don't miss the chance to make it yours!
Home Overview
Last updated
18 hours ago
Virtual tour
None
Basement information
Finished with Walk-Out, Separate Entrance
Building size
--
Status
In-Active
Property sub type
Detached
Maintenance fee
$N/A
Year built
2024
Additional Details
MORTGAGE INFO
ESTIMATED PAYMENT
Location
Some information about this property - Devonridge Crescent

Book a Showing
Find your dream home ✨
I agree to receive marketing and customer service calls and text messages from homepapa. Consent is not a condition of purchase. Msg/data rates may apply. Msg frequency varies. Reply STOP to unsubscribe. Privacy Policy & Terms of Service.







