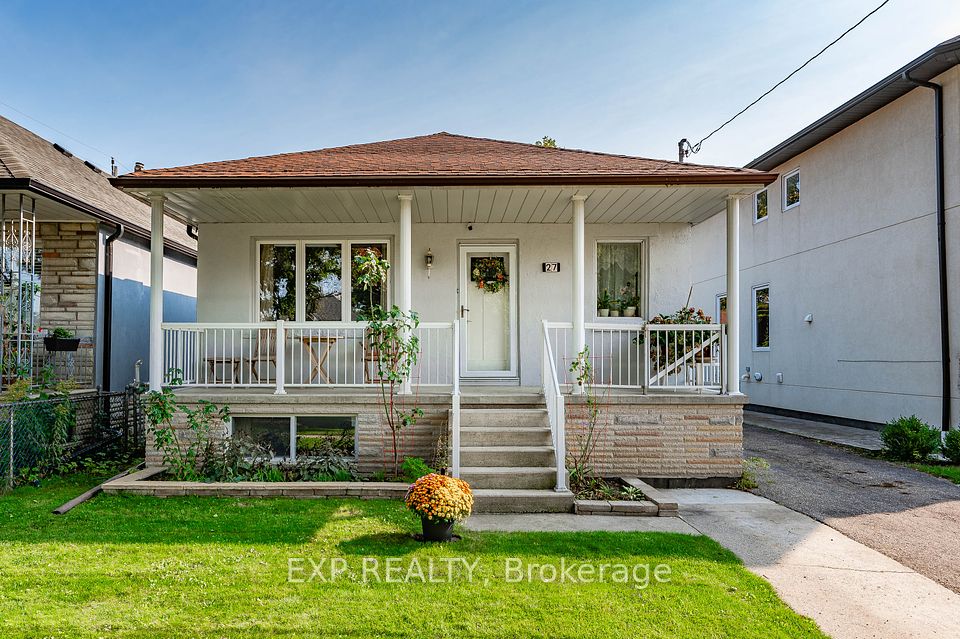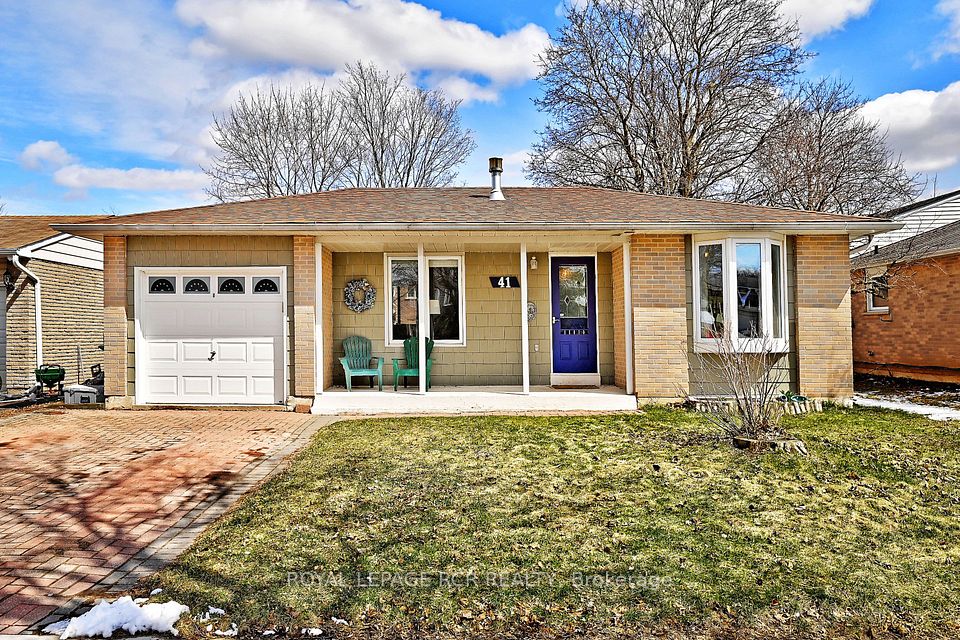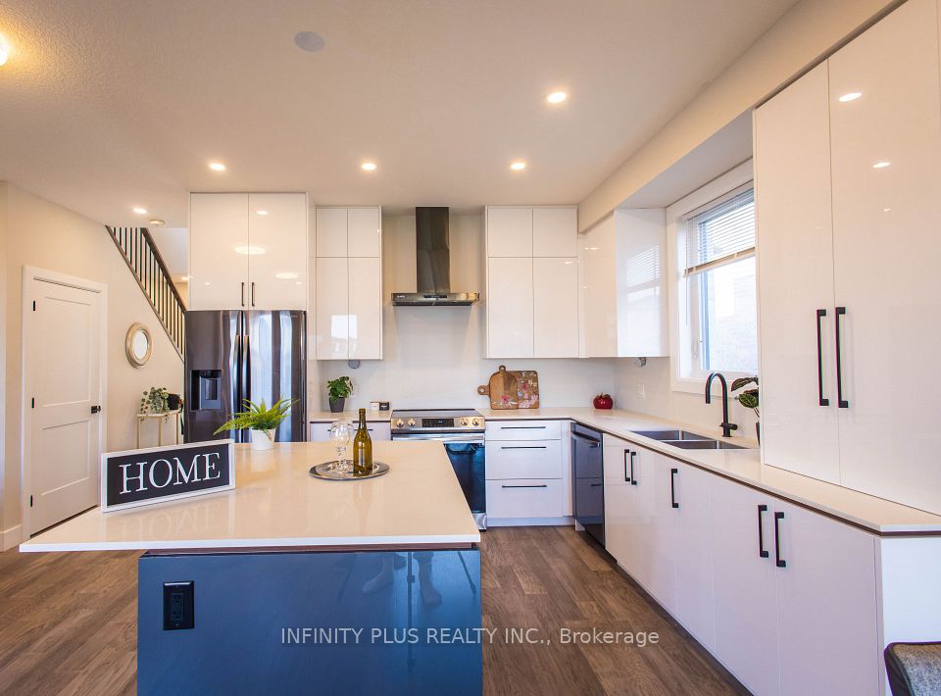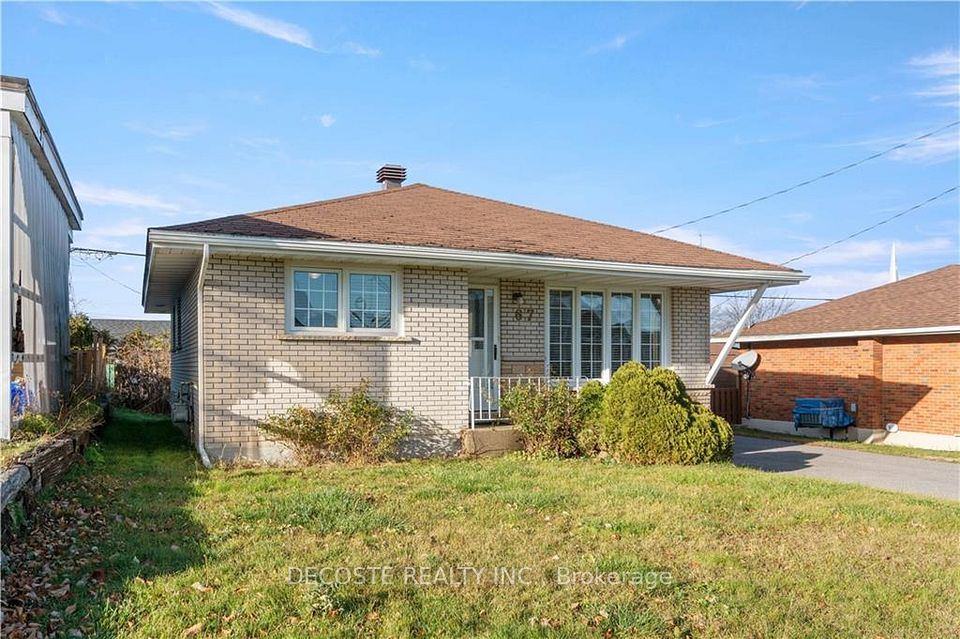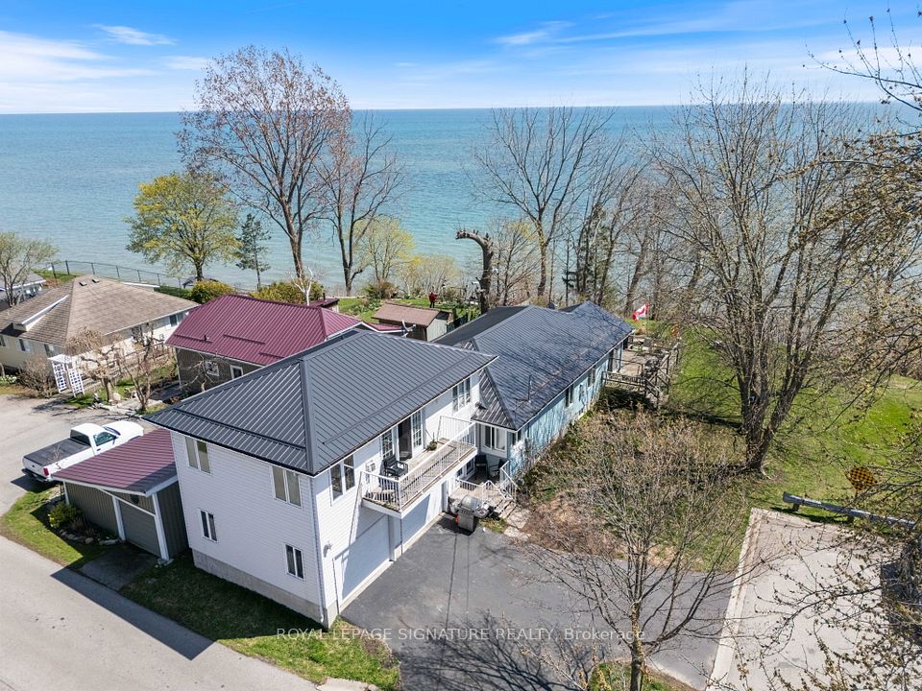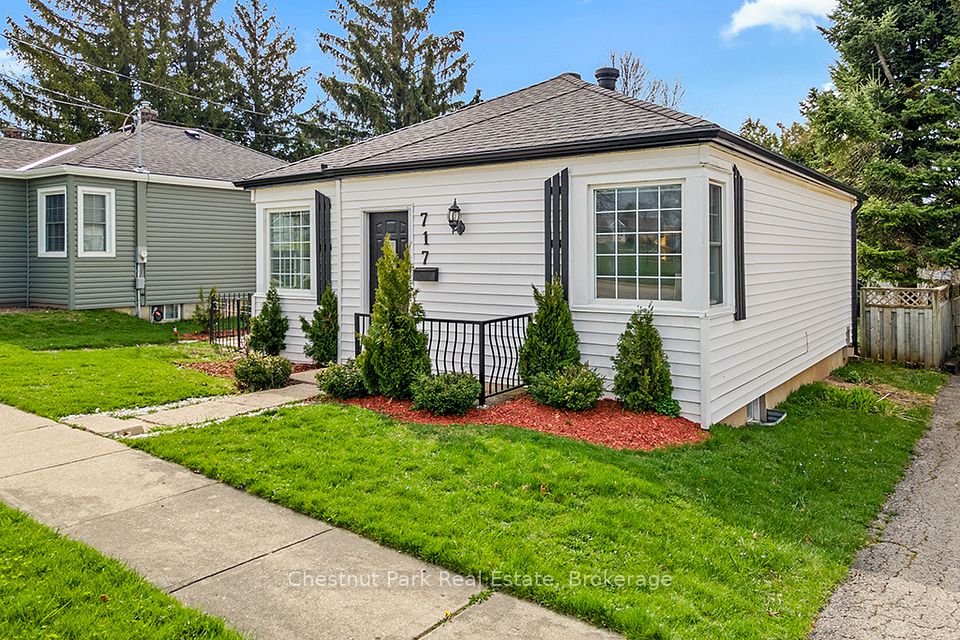$899,900
6 East Vista Terrace, Quinte West, ON K0K 1L0
Virtual Tours
Price Comparison
Property Description
Property type
Detached
Lot size
N/A
Style
2-Storey
Approx. Area
N/A
Room Information
| Room Type | Dimension (length x width) | Features | Level |
|---|---|---|---|
| Living Room | 4.65 x 4.27 m | Renovated, Window | Main |
| Dining Room | 3.35 x 4.03 m | Tile Floor, Open Concept | Main |
| Kitchen | 2.59 x 4.03 m | Quartz Counter, Large Window | Main |
| Office | 3.65 x 3.35 m | Pot Lights, Renovated | Main |
About 6 East Vista Terrace
Client RemarksWelcome To Your Dream Home! This Brand-New, 3-Bedroom, 3-Bath Residence Features A Spacious Double Car Garage And An Upstairs Loft, Perfect For An Office Or Relaxation. The Open-Concept Layout Boasts High Ceilings, Creating A Bright And Airy Atmosphere. The Stylish Kitchen Offers Quartz Countertops And An Expansive Island, Seamlessly Connecting To The Family Room. Enjoy Cozy Evenings By The Gas Fireplace. The Luxurious Primary Suite Includes A 5-Piece Ensuite With A Standalone Soaker Tub And Glass Walk-In Shower. With Main Floor Laundry And Ample Storage, Convenience Is Prioritized. Outside, The Double Driveway Accommodates Multiple Vehicles, While The Large Backyard Offers Privacy With No Rear Neighbors. Just A Short Stroll From The Lake And 10 Minutes From Essential Amenities Like Walmart And Dining, This Prime Location Ensures Everything You Need Is Close By. Don't Miss Your Chance To Make This Exceptional Home Yours!
Home Overview
Last updated
14 hours ago
Virtual tour
None
Basement information
Unfinished
Building size
--
Status
In-Active
Property sub type
Detached
Maintenance fee
$N/A
Year built
--
Additional Details
MORTGAGE INFO
ESTIMATED PAYMENT
Location
Some information about this property - East Vista Terrace

Book a Showing
Find your dream home ✨
I agree to receive marketing and customer service calls and text messages from homepapa. Consent is not a condition of purchase. Msg/data rates may apply. Msg frequency varies. Reply STOP to unsubscribe. Privacy Policy & Terms of Service.







