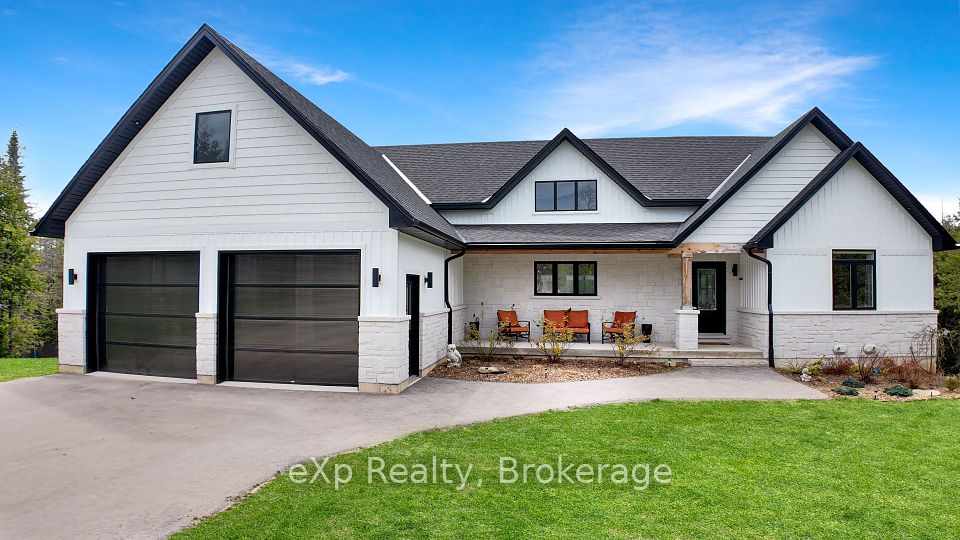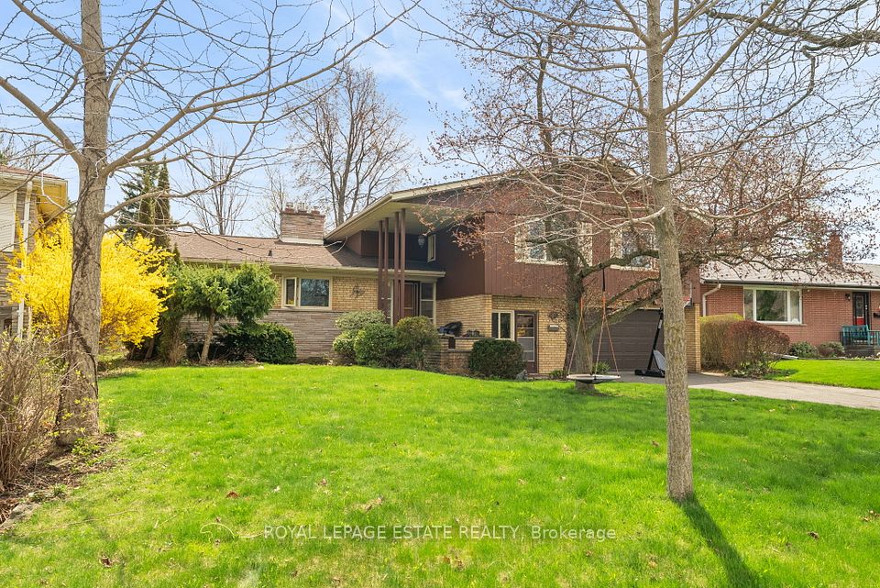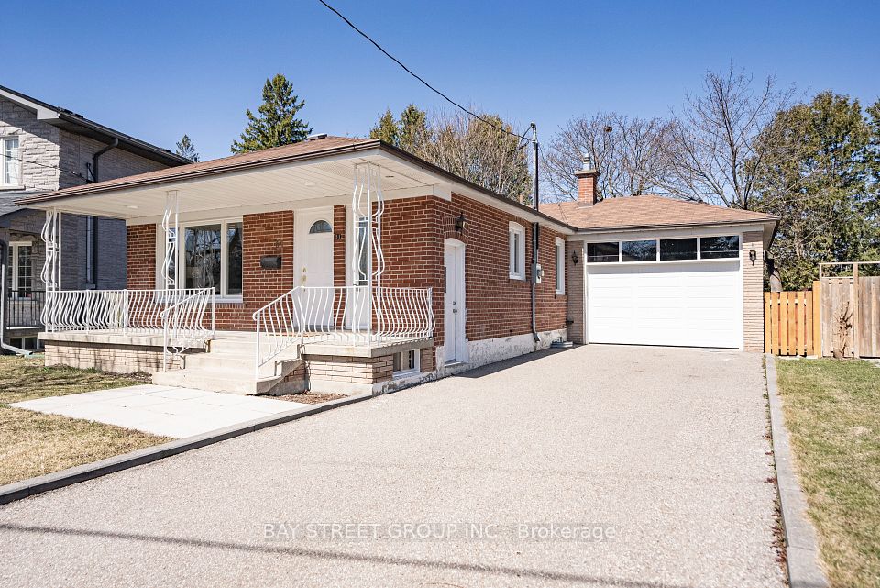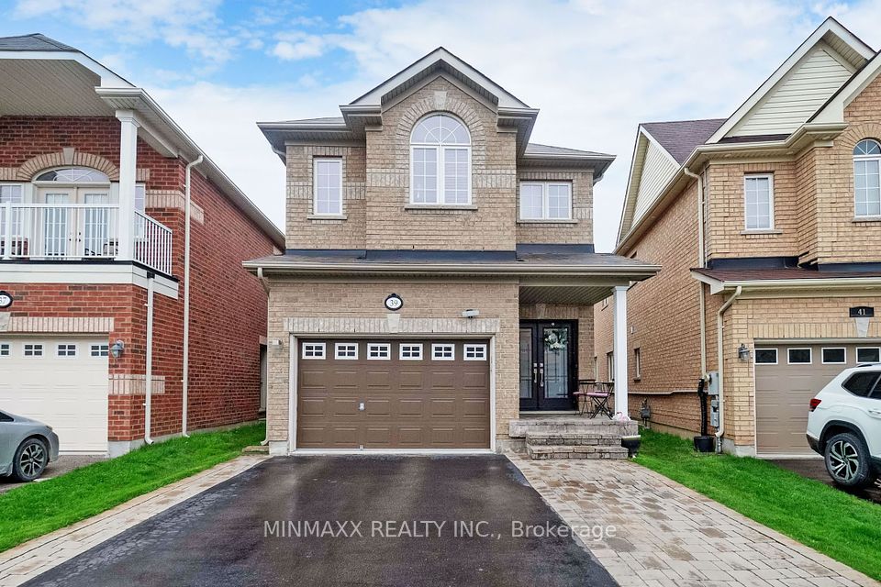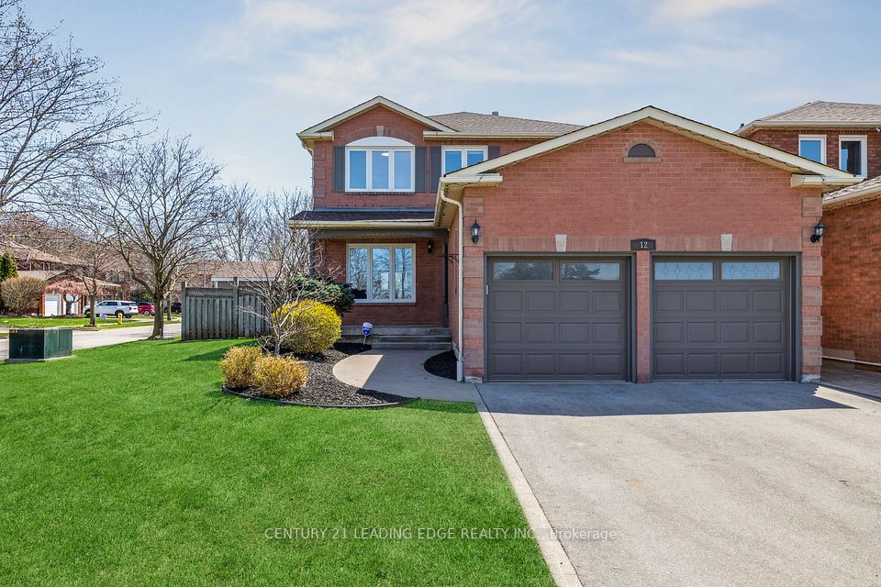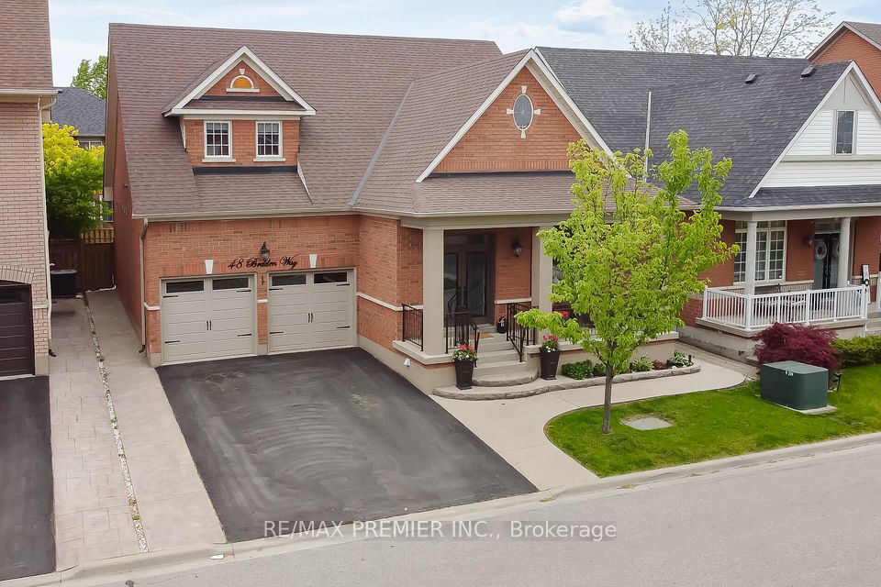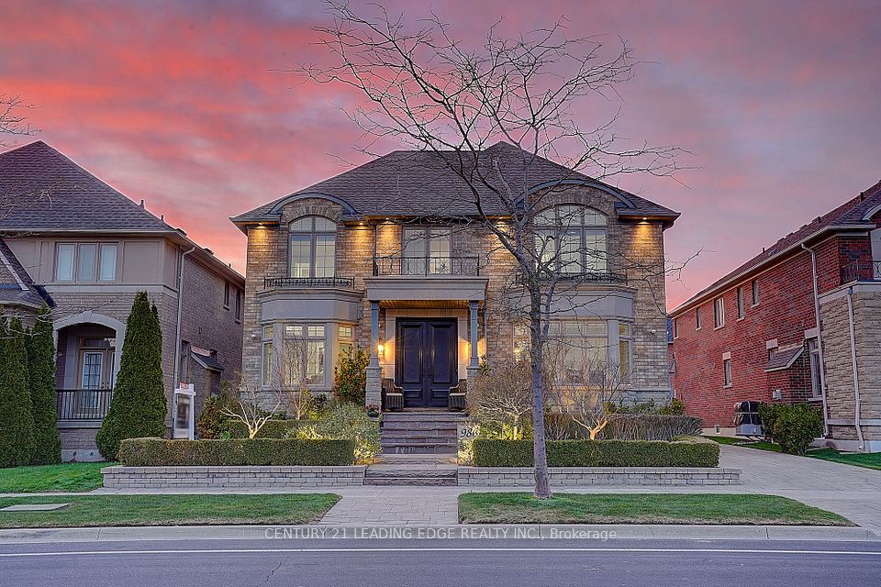$1,547,777
6 Embassy Drive, Hamilton, ON L8T 4Z8
Price Comparison
Property Description
Property type
Detached
Lot size
< .50 acres
Style
2-Storey
Approx. Area
N/A
Room Information
| Room Type | Dimension (length x width) | Features | Level |
|---|---|---|---|
| Office | 4.32 x 3.68 m | N/A | Main |
| Dining Room | 4.39 x 4.68 m | N/A | Main |
| Kitchen | 4.95 x 8.74 m | N/A | Main |
| Den | 3.51 x 3.15 m | N/A | Main |
About 6 Embassy Drive
Experience refined living in this beautifully updated Hamilton home, offering over 5,500 sq. ft. of living space on a 63 ft wide lot. Featuring 4+1 bedrooms, 3+1 baths, a designer kitchen, multiple dining and living areas, skylight and natural light all over and a family room with fireplace, this home is perfect for entertaining or everyday comfort. The primary suite offers dual walk-in closets with ensuite, while the lower level adds nearly 2,000 sq. ft. of in-law potential. Step outside to your private oasis with a heated saltwater pool, expansive deck, and new cabana . Perfect for your family and guests to enjoy summer. All that just minutes from Albion Falls, shops, and top schools. Automatic sprinkler system throughout the home.
Home Overview
Last updated
Apr 24
Virtual tour
None
Basement information
Finished, Separate Entrance
Building size
--
Status
In-Active
Property sub type
Detached
Maintenance fee
$N/A
Year built
--
Additional Details
MORTGAGE INFO
ESTIMATED PAYMENT
Location
Some information about this property - Embassy Drive

Book a Showing
Find your dream home ✨
I agree to receive marketing and customer service calls and text messages from homepapa. Consent is not a condition of purchase. Msg/data rates may apply. Msg frequency varies. Reply STOP to unsubscribe. Privacy Policy & Terms of Service.







