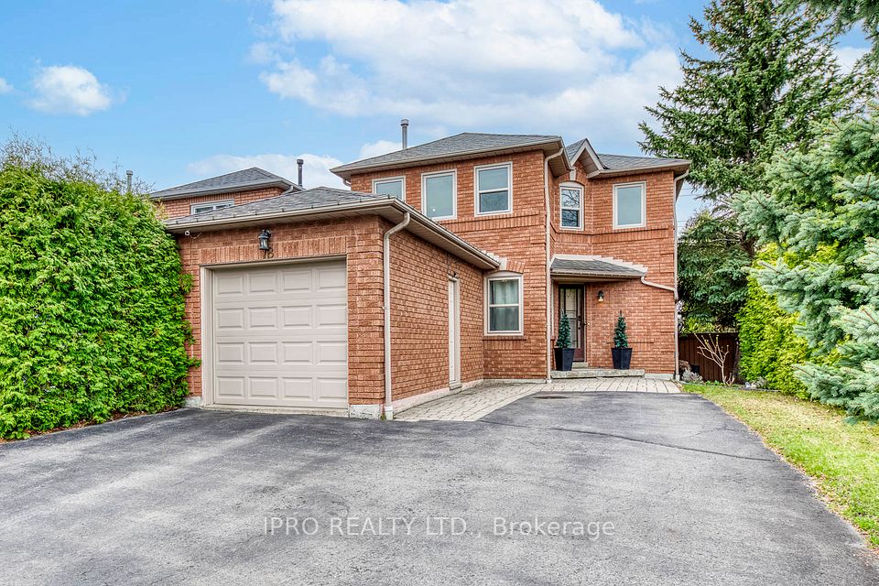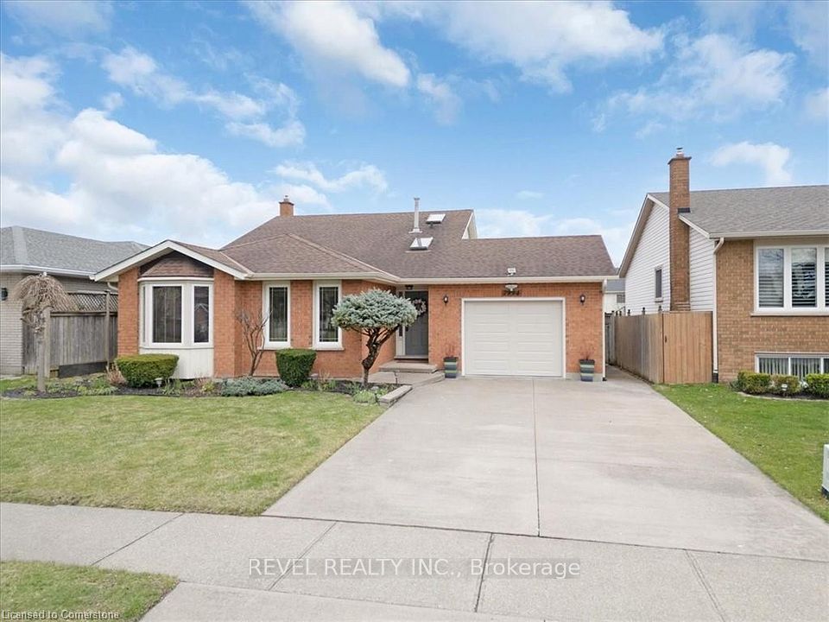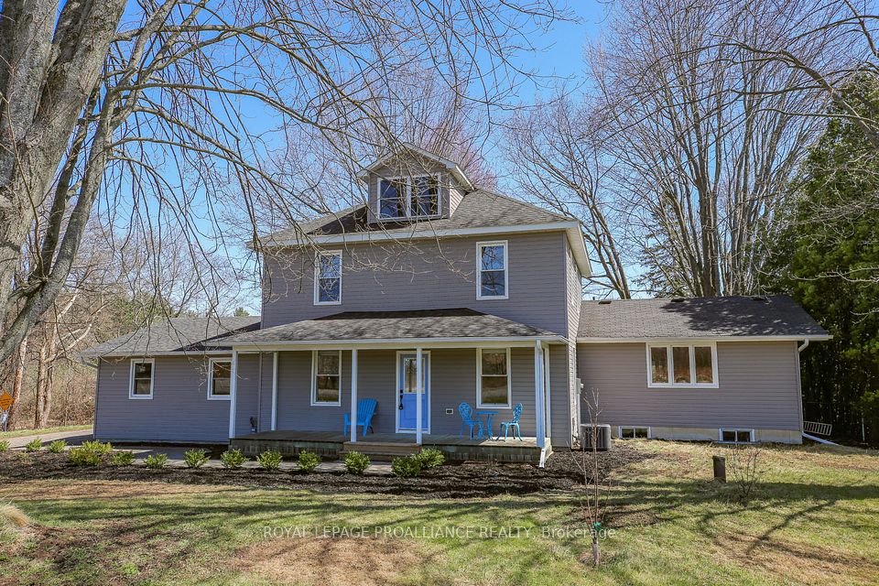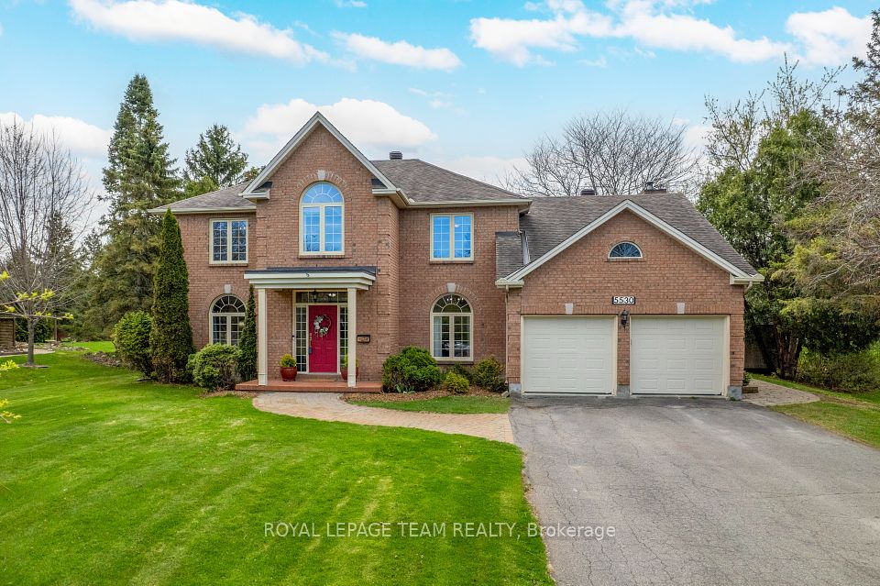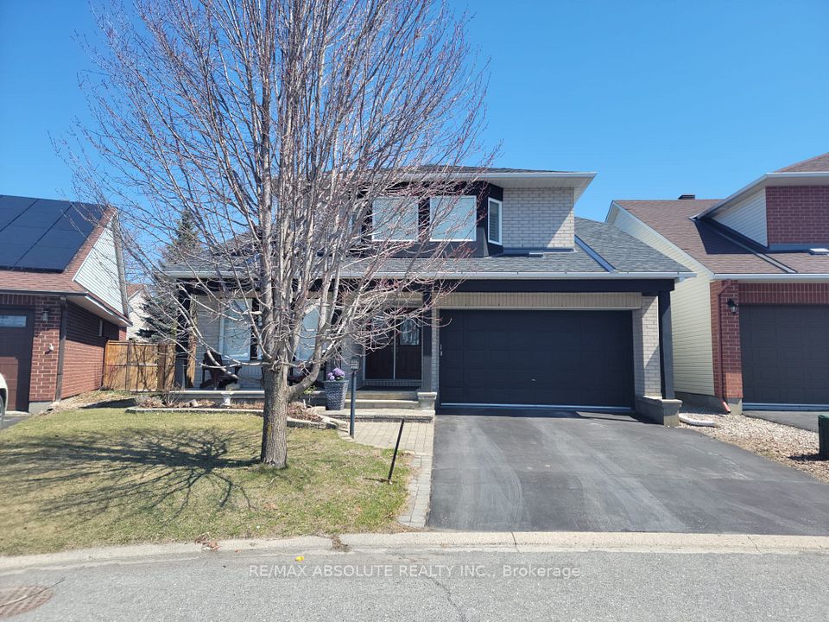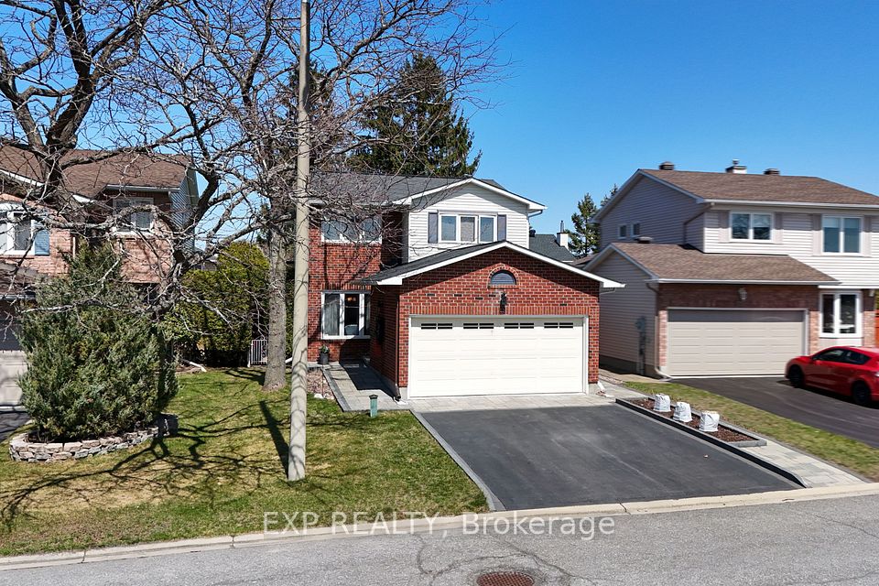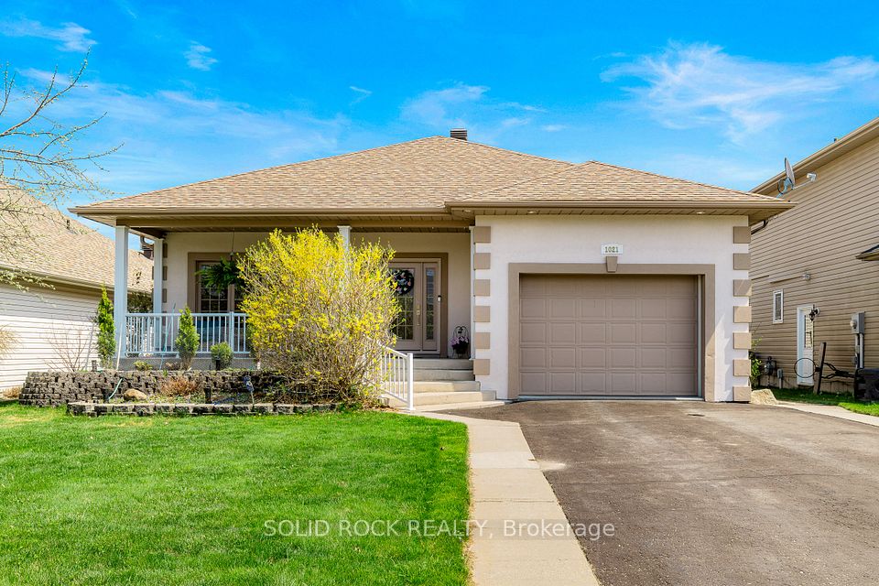$1,200,000
6 Hearthbridge Street, Kitchener, ON N2R 1L5
Virtual Tours
Price Comparison
Property Description
Property type
Detached
Lot size
N/A
Style
2-Storey
Approx. Area
N/A
Room Information
| Room Type | Dimension (length x width) | Features | Level |
|---|---|---|---|
| Dining Room | 3.73 x 3.33 m | N/A | Main |
| Kitchen | 5.49 x 4.57 m | N/A | Main |
| Living Room | 5.18 x 5.08 m | N/A | Main |
| Family Room | 3.78 x 4.27 m | N/A | Main |
About 6 Hearthbridge Street
Turn the key and step into comfort, style, and peace of mindthis beautifully updated home in Kitcheners sought-after Brigadoon neighbourhood offers the perfect blend of modern living and family-friendly charm. Nestled in a welcoming community known for top-rated schools, scenic trails, and quick access to the 401, this move-in-ready gem features a spacious, renovated kitchen (2018) with quartz countertops, ceramic flooring, and premium appliances. The kitchen flows effortlessly into a bright, inviting family roomideal for both relaxed family time and entertaining guests. At the front of the home, a flexible main floor space serves perfectly as a home office or cozy living room, complete with a gas fireplace. Upstairs, youll find engineered hardwood flooring (2022), a striking staircase feature wall, and a tranquil primary suite boasting a luxurious ensuite with a marble-topped vanity and glass shower. The walk-out lower level adds incredible versatility, offering in-law potential with a partial kitchenette, full bath, gym, and games roomplus direct access to a private, tree-lined backyard oasis. Enjoy warm evenings on the raised deck or under the covered patio, enhanced by landscape lighting and a full irrigation system. Backing onto peaceful green space, this meticulously maintained, one-owner home delivers the space, flexibility, and location todays families truly value.
Home Overview
Last updated
Mar 25
Virtual tour
None
Basement information
Finished with Walk-Out
Building size
--
Status
In-Active
Property sub type
Detached
Maintenance fee
$N/A
Year built
2025
Additional Details
MORTGAGE INFO
ESTIMATED PAYMENT
Location
Some information about this property - Hearthbridge Street

Book a Showing
Find your dream home ✨
I agree to receive marketing and customer service calls and text messages from homepapa. Consent is not a condition of purchase. Msg/data rates may apply. Msg frequency varies. Reply STOP to unsubscribe. Privacy Policy & Terms of Service.







