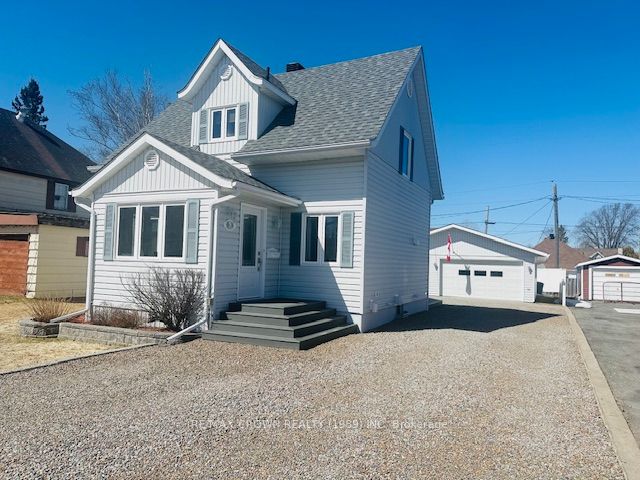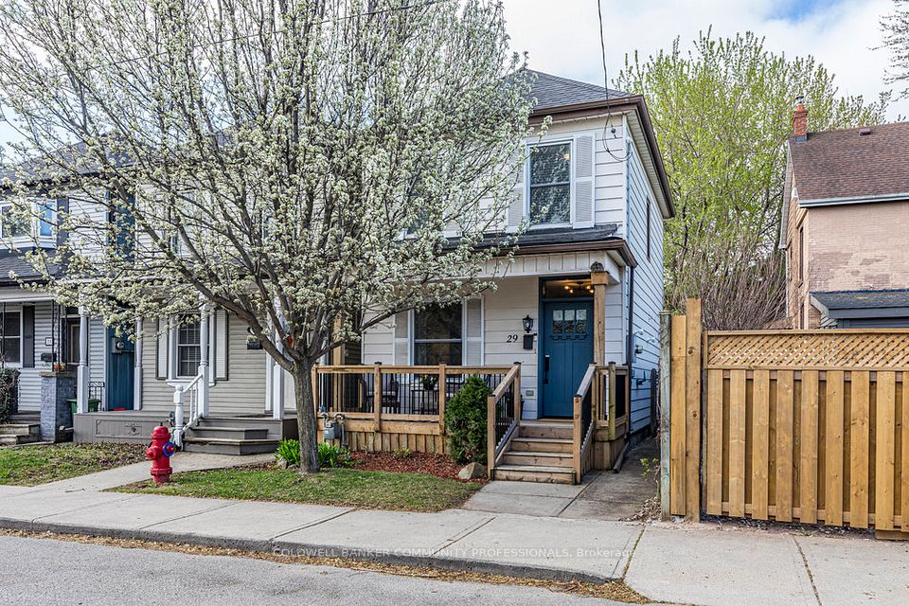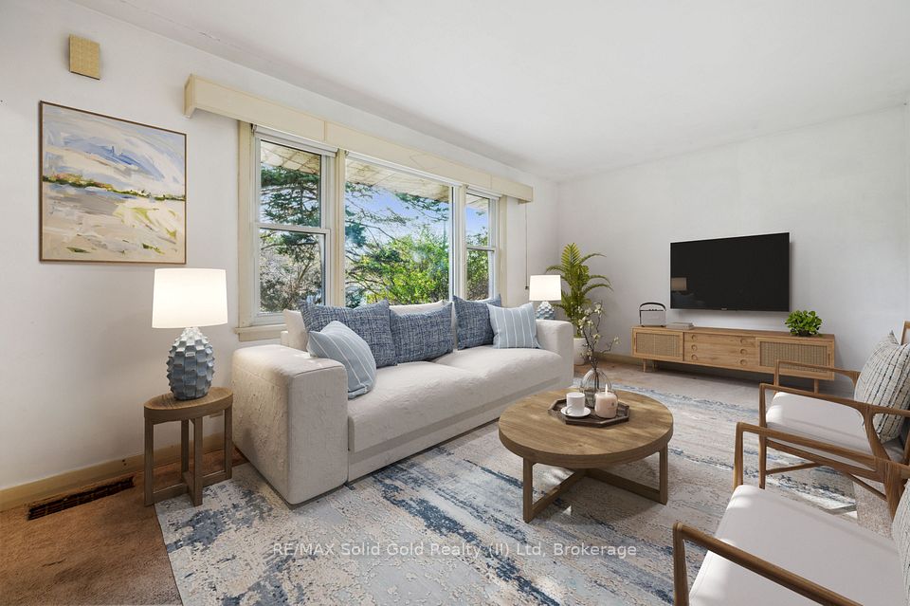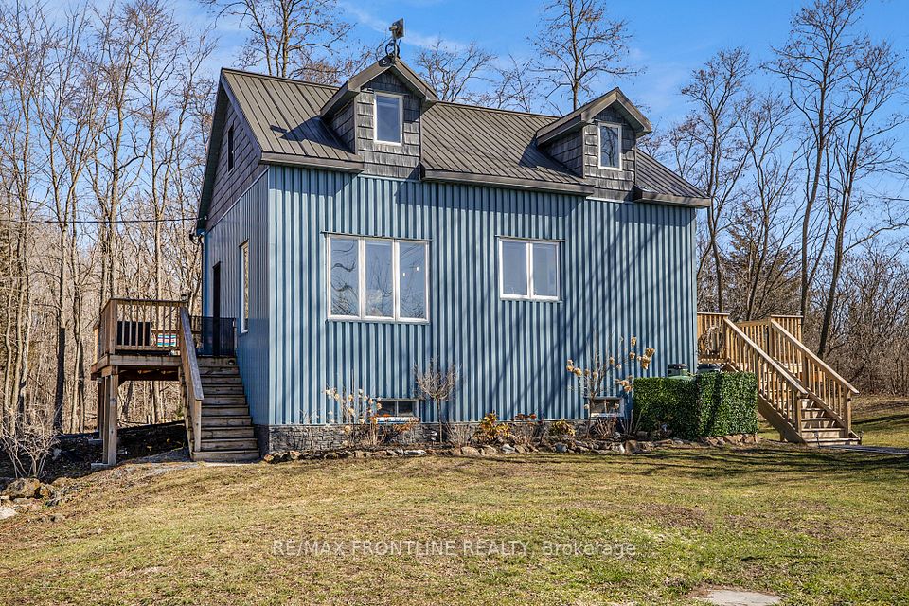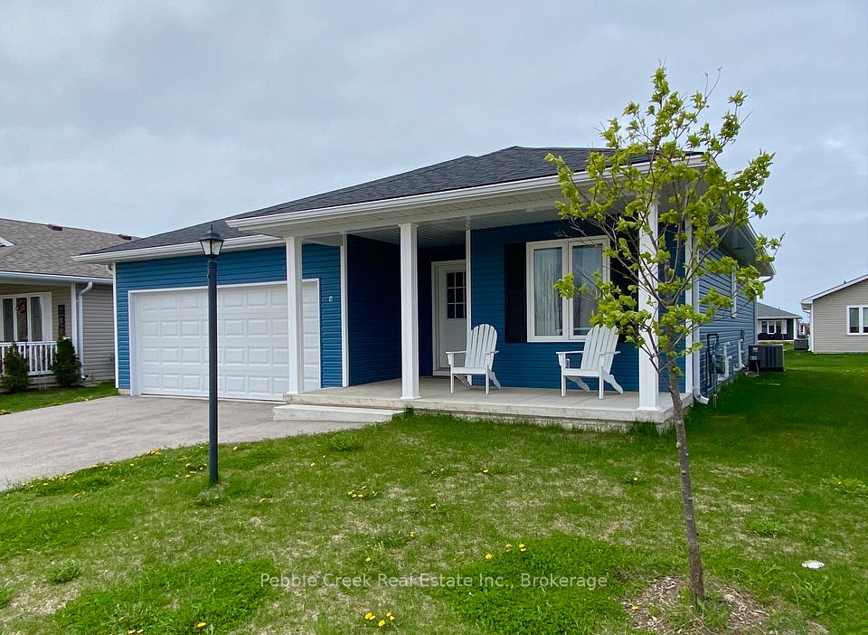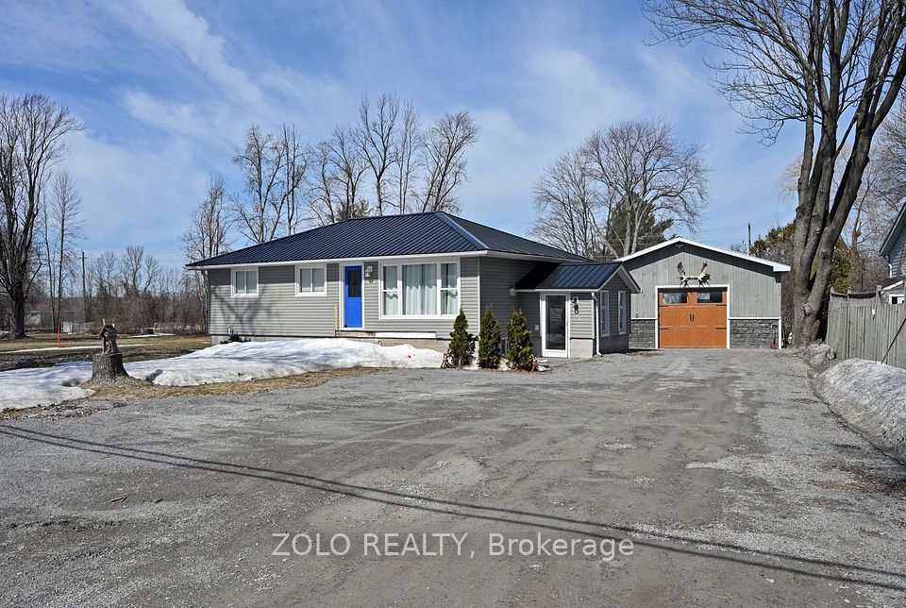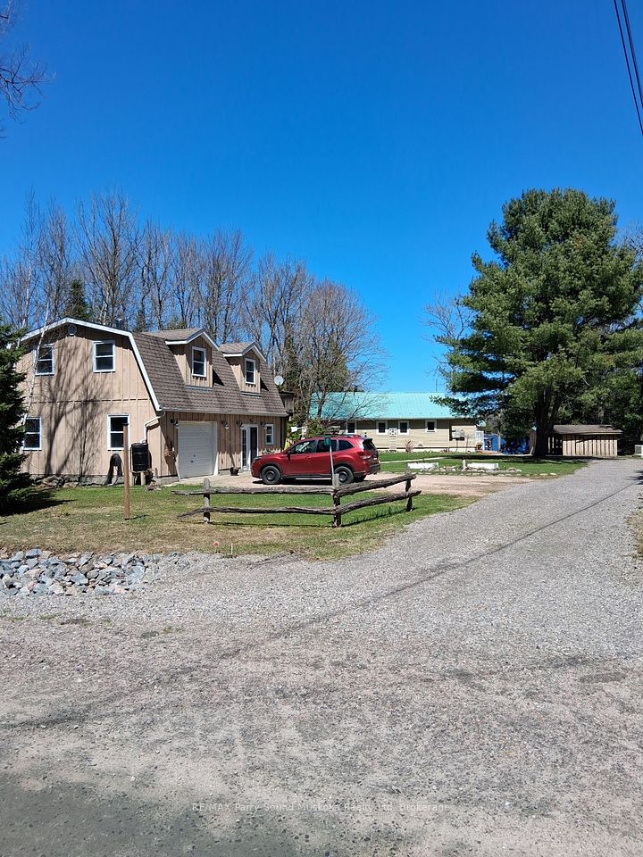$819,900
Last price change Apr 16
6 Jacqueline Crescent, Stittsville - Munster - Richmond, ON K2S 1M1
Virtual Tours
Price Comparison
Property Description
Property type
Detached
Lot size
N/A
Style
Bungalow
Approx. Area
N/A
Room Information
| Room Type | Dimension (length x width) | Features | Level |
|---|---|---|---|
| Foyer | 2.74 x 1.53 m | Tile Floor, Closet | Main |
| Mud Room | 3.35 x 2.44 m | Combined w/Laundry, Access To Garage, Double Closet | Main |
| Living Room | 3.65 x 4.27 m | Bay Window, Crown Moulding, Hardwood Floor | Main |
| Dining Room | 3.05 x 3.04 m | Crown Moulding, Hardwood Floor | Main |
About 6 Jacqueline Crescent
This beautifully maintained solid brick bungalow located in the heart of Stittsville on a quiet street&just a short walk to all amenities.Lovingly updated by the original owner this 2 bdrm home is full of quality features.The main floor is entirely carpet-free featuring upgraded tile in the foyer,hallways,laundry, kitchen&bathrms. Gleaming hardwd floors are showcased throughout the living, dining, family&bedrms. The living&dining rooms are bright&airy, thanks to ample natural light&feature crown mouldings, providing plenty of space for entertaining.The kitchen is refreshed offering maple cabinets w/updated hardware, granite countertops&an island w/ double ceramic undermount sink. It also features a display cabinet, built-in desk/computer area&an upgraded ceramic backsplash.The kitchen overlooks the family room&eating area, creating an open&inviting space.The family room itself boasts a cozy gas freplace&patio doors leading to a 4-season sunrm which includes Pella windows&a 2nd patio door leading to a private backyard. A 4-piece bath is located in the hallway for easy access.The large laundry/mudrm, conveniently located off the inside entry frm the double car insulated&drywalled garage offers plenty of space&the staircase to the lower lvl is situated here as well.The spacious primary bedrm features double closets&a 3-pce ensuite w/ his&her sinks.It overlooks the stunning backyard providing complete privacy w/15-foot hedges.The 2nd bdrm is also generously sized complete w/walk-in closet.The lower lvl offers a fully fnished rec room w/quality berber carpet&a kitchenette, incl a sink, microwave shelf&space for a fridge. A 3rd 4-pce bthrm is located on the lower lvl, complete w/linen closet, heat lamp&molded tub/shower combo.Large storage/utility rm provides ample space for futuredevelopment&additional storage.Interlocking stone pathways along the side&front entrances. This home offers great value especially for those considering a secondary dwelling in lower level.
Home Overview
Last updated
3 days ago
Virtual tour
None
Basement information
Finished
Building size
--
Status
In-Active
Property sub type
Detached
Maintenance fee
$N/A
Year built
2024
Additional Details
MORTGAGE INFO
ESTIMATED PAYMENT
Location
Some information about this property - Jacqueline Crescent

Book a Showing
Find your dream home ✨
I agree to receive marketing and customer service calls and text messages from homepapa. Consent is not a condition of purchase. Msg/data rates may apply. Msg frequency varies. Reply STOP to unsubscribe. Privacy Policy & Terms of Service.







